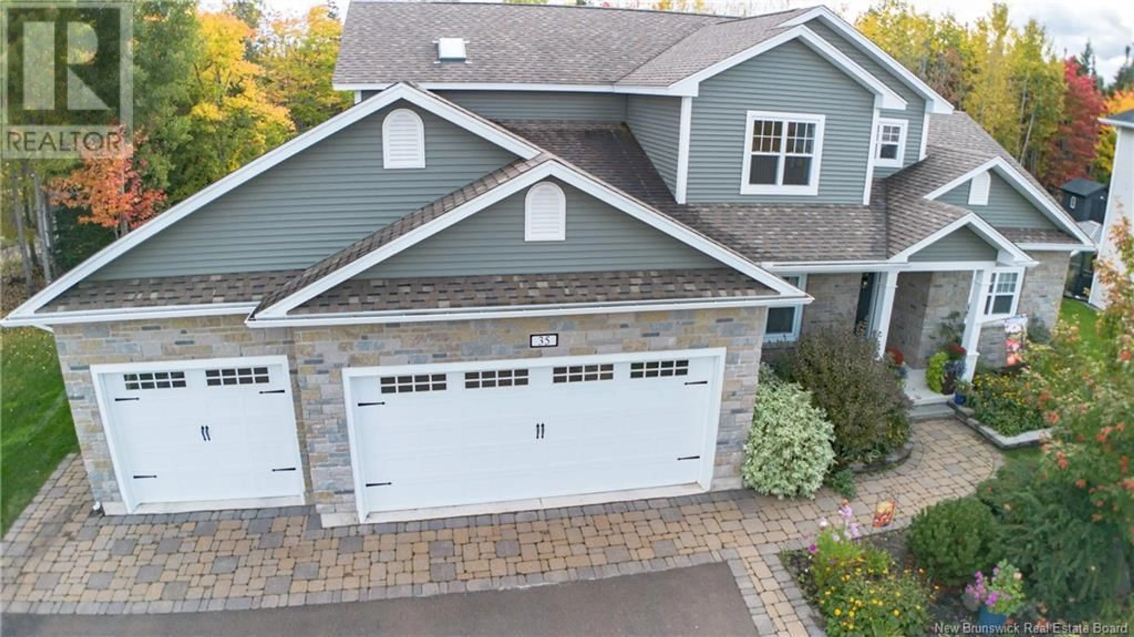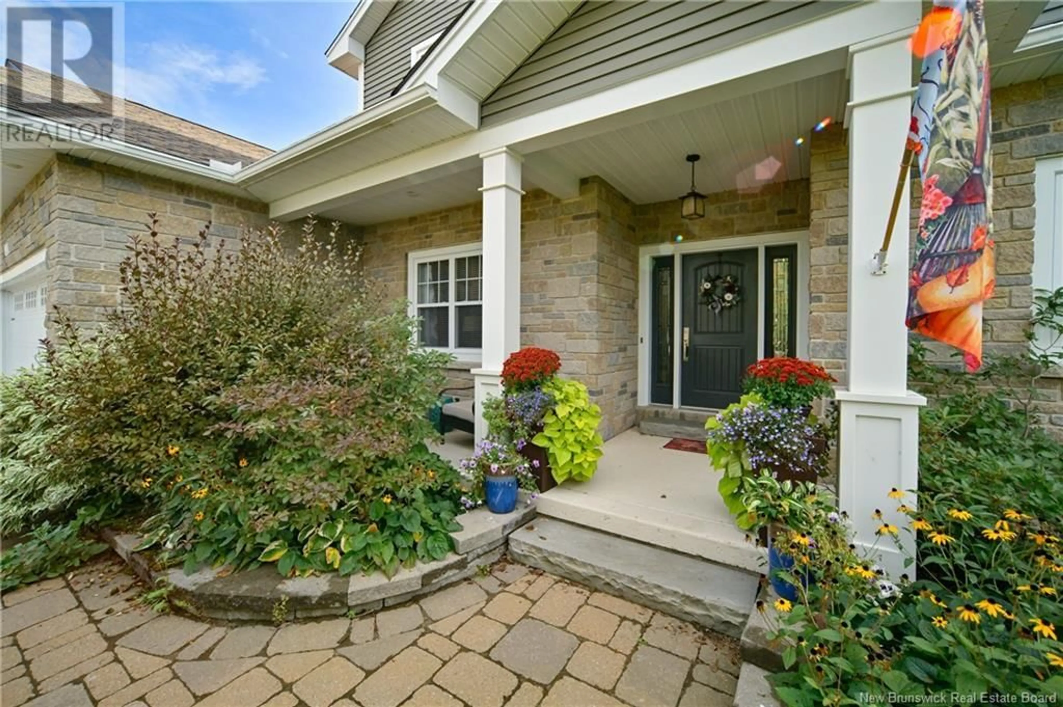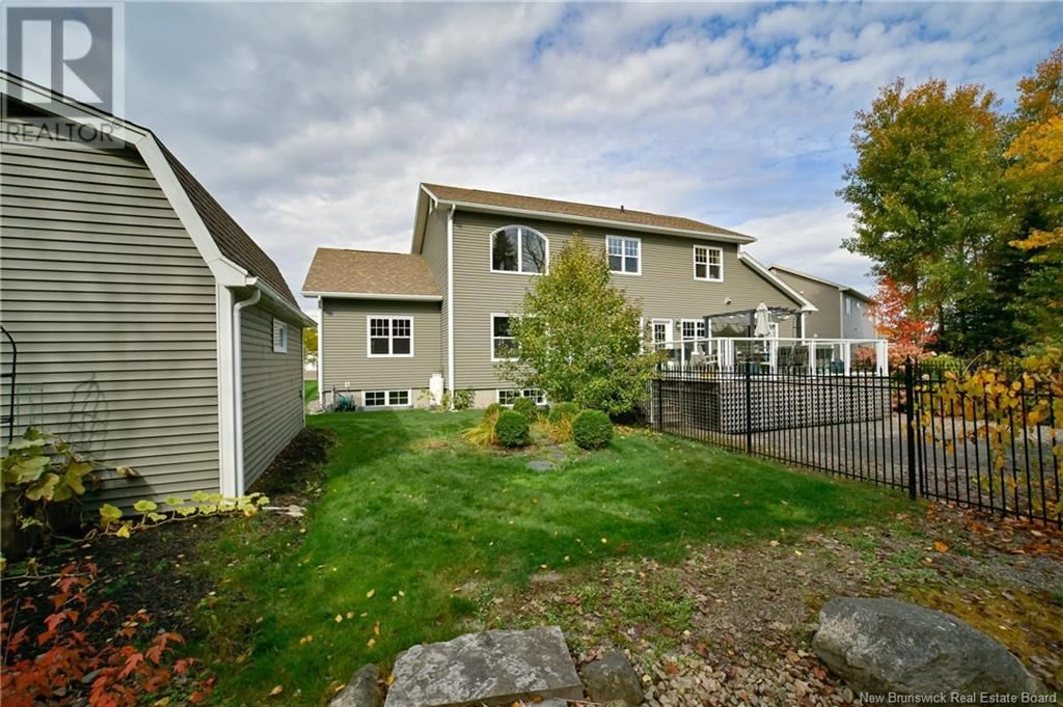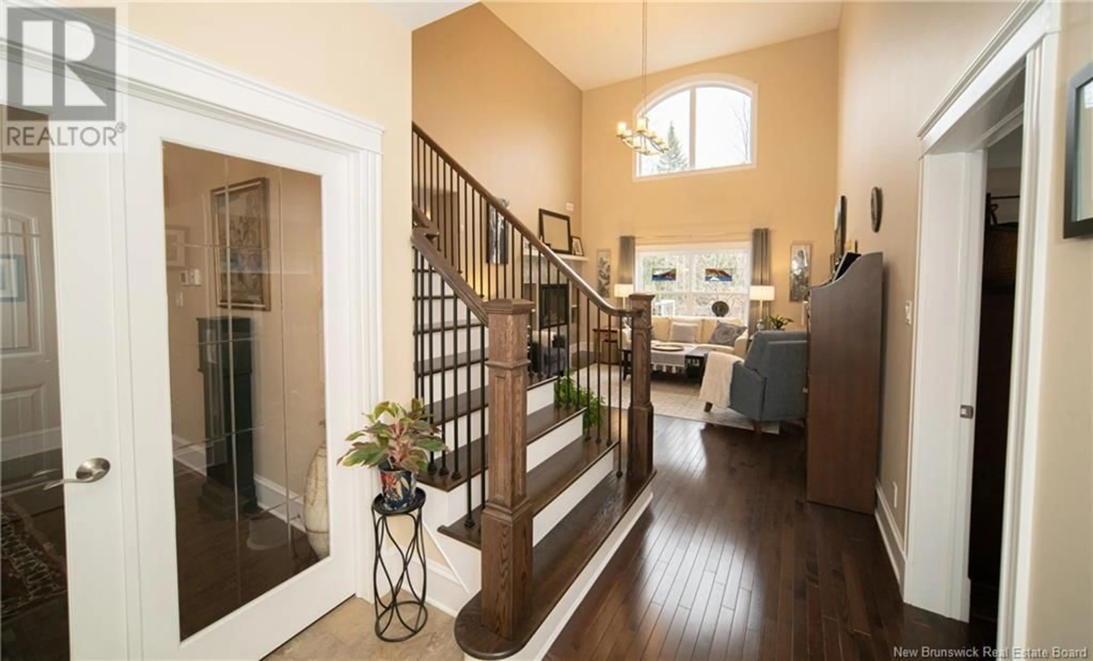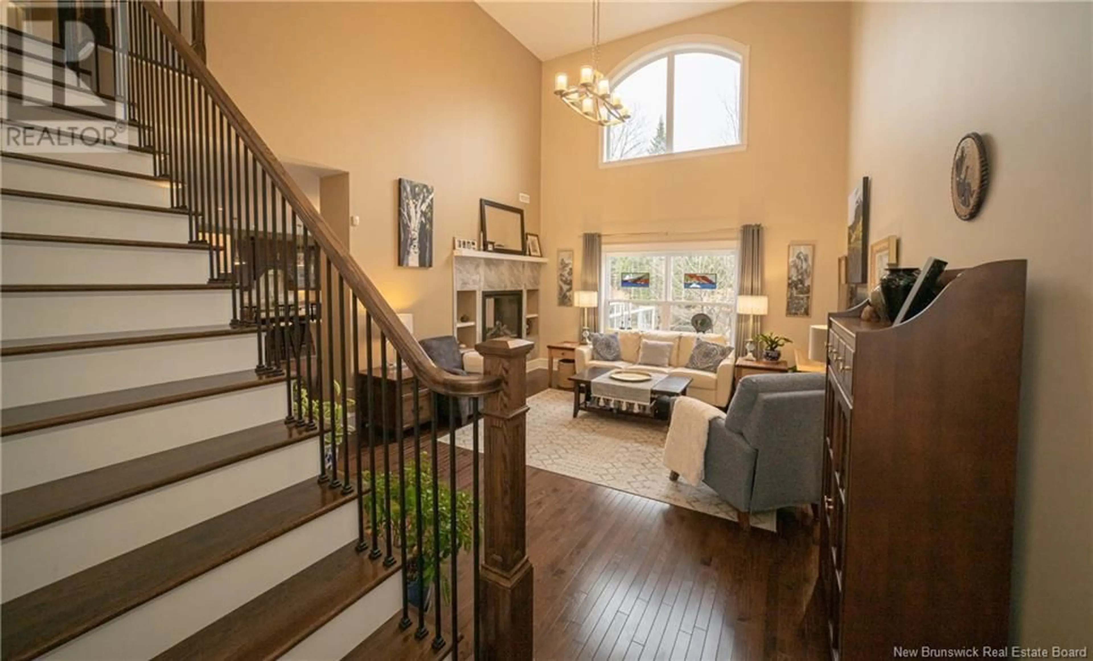35 Hailey's Way, Fredericton, New Brunswick E3B0T7
Contact us about this property
Highlights
Estimated ValueThis is the price Wahi expects this property to sell for.
The calculation is powered by our Instant Home Value Estimate, which uses current market and property price trends to estimate your home’s value with a 90% accuracy rate.Not available
Price/Sqft$325/sqft
Est. Mortgage$4,243/mo
Tax Amount ()-
Days On Market5 days
Description
Exceptional, custom-built home by Sharpe Builders nestled on a park-like property in the Morning Gate subdivision. The heated, 3-car garage provides ample storage space and a 240V outlet. There are 2 suites on the main level. The primary includes walk-in and double closets and a full bath with separate tub and shower. The second suite has a full bathroom, double closet and built-in desk. The great room has a double-sided fireplace shared with the kitchen area, an 18 ceiling, and south facing windows for passive solar heating. The custom kitchen with quartz countertops includes a walk-in pantry, desk area and an island with deep pot drawers. The main level is fully accessible with garage porch lift, 3 wide doorways and an accessible shower unit in the second suite. The mudroom has a powder room and laundry facilities. The 2nd floor includes a bonus room overlooking the great room, 2 large bedrooms with walk-in closets, and a full bath with 66 tub/shower unit. The finished lower level area contains a family room with bar area and island, an office with egress windows and a half bath. The unfinished space includes a workshop and storage rooms. The almost ½ acre landscaped property includes gravel paths, a dry river bed, mature fruit trees, and a 12 x19 shed with loft. The property has a fenced area for the addition of a pool or hot tub with wiring and 240V outlet under a spacious cedar deck. The house has an ICF foundation and central A/C provided by a ducted heat pump. (id:39198)
Property Details
Interior
Features
Basement Floor
Other
14'1'' x 6'Family room
40'6'' x 17'6''Storage
19'6'' x 15'Office
12' x 13'5''Exterior
Features
Property History
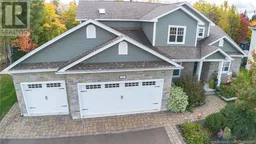 50
50
