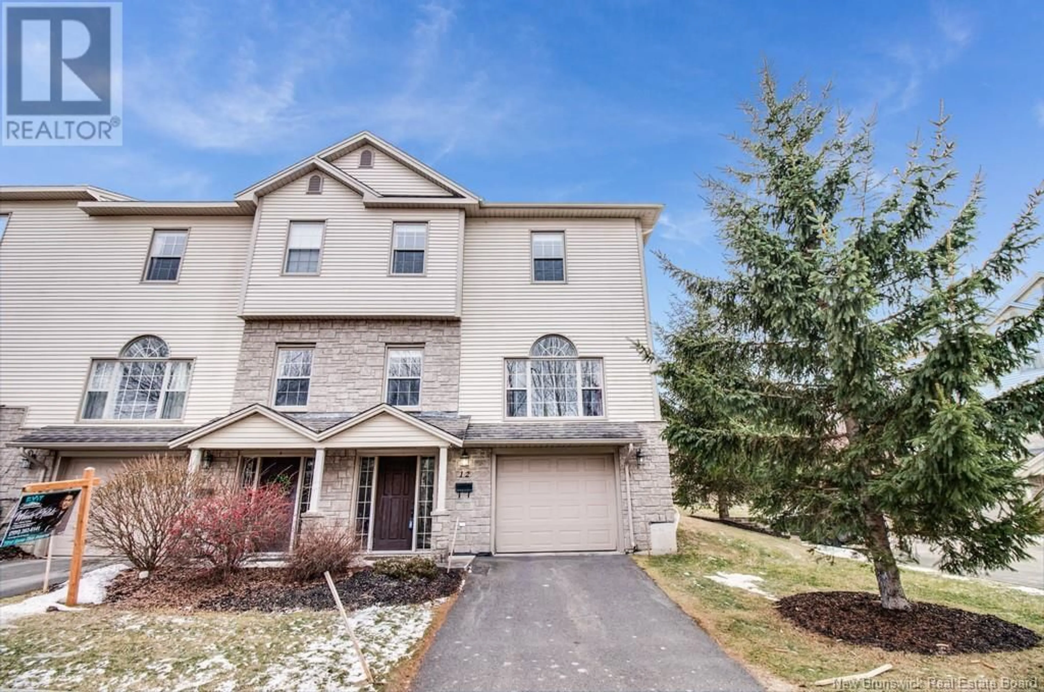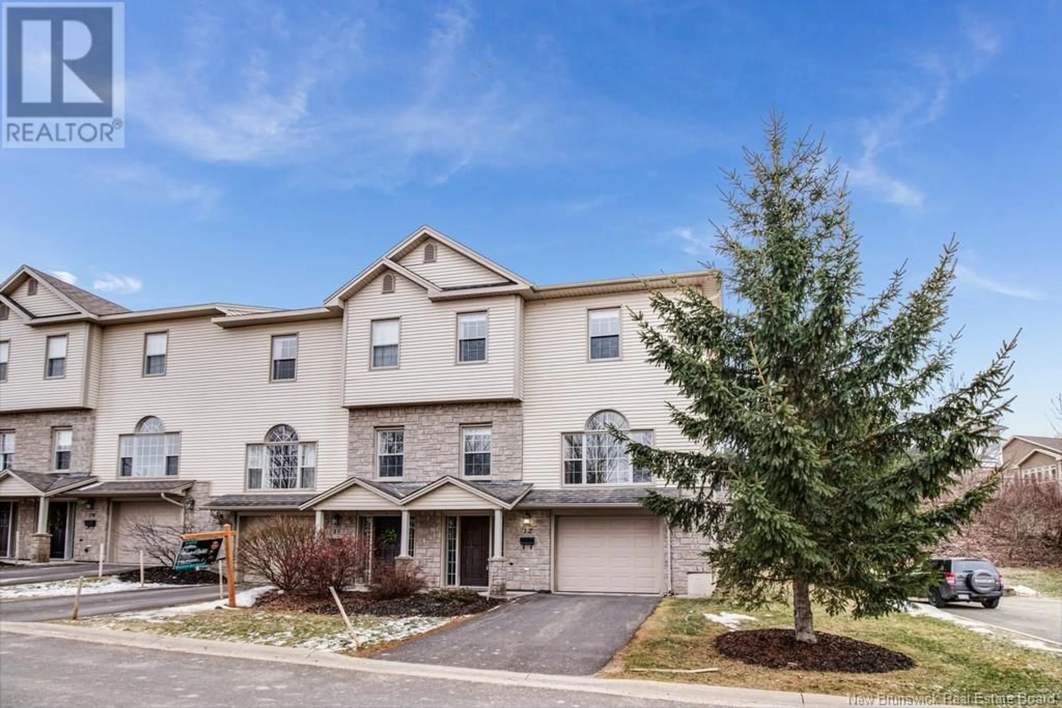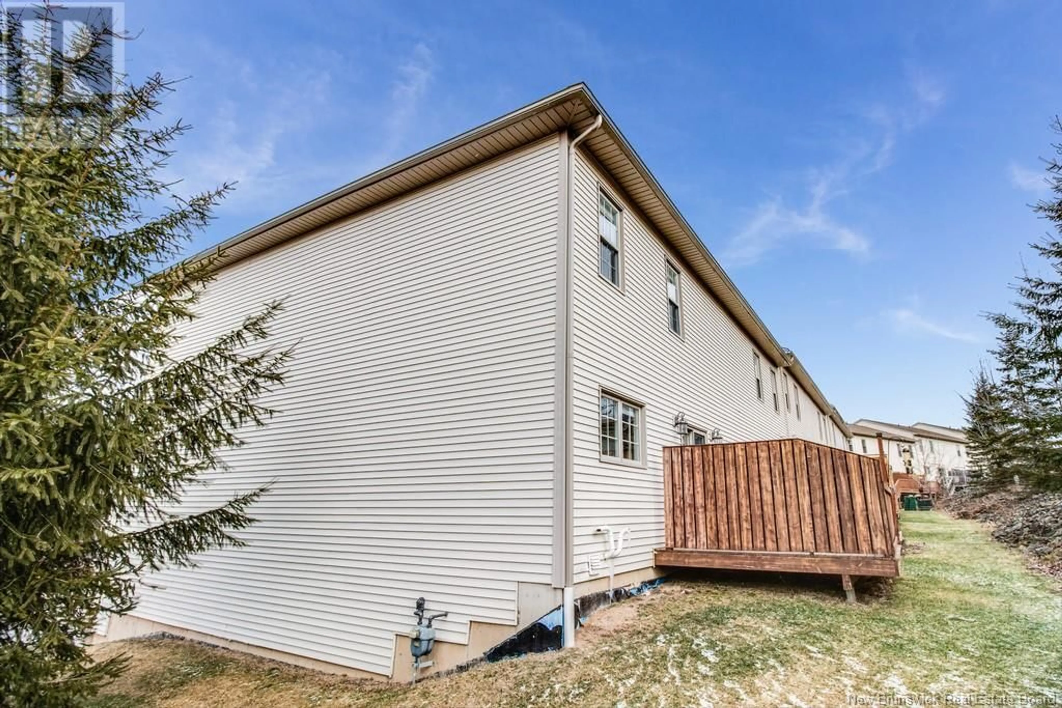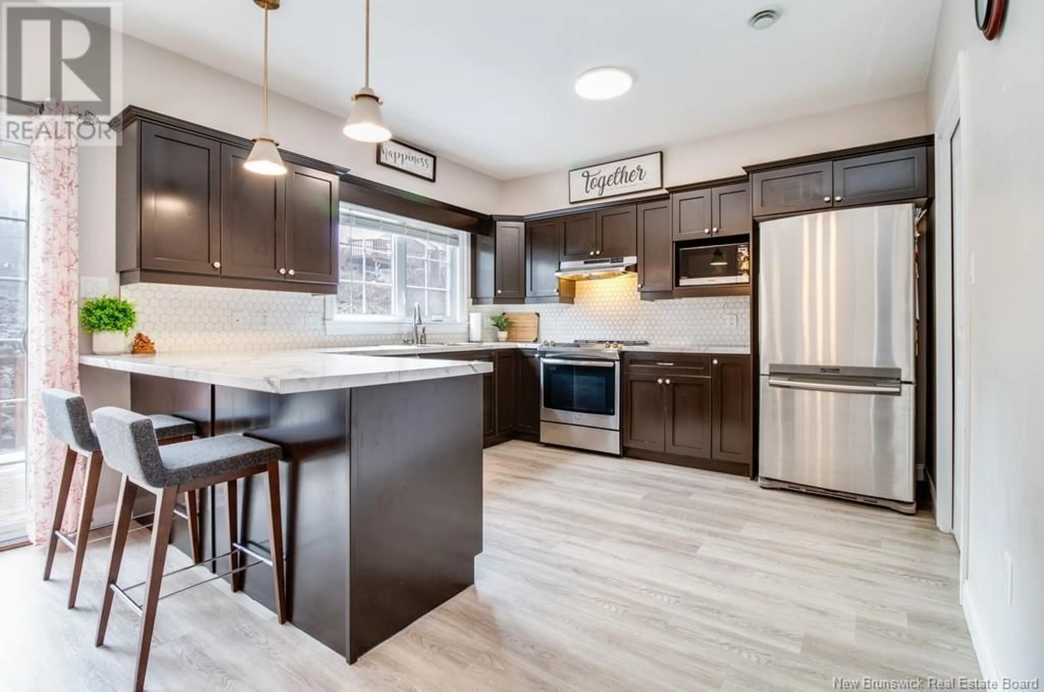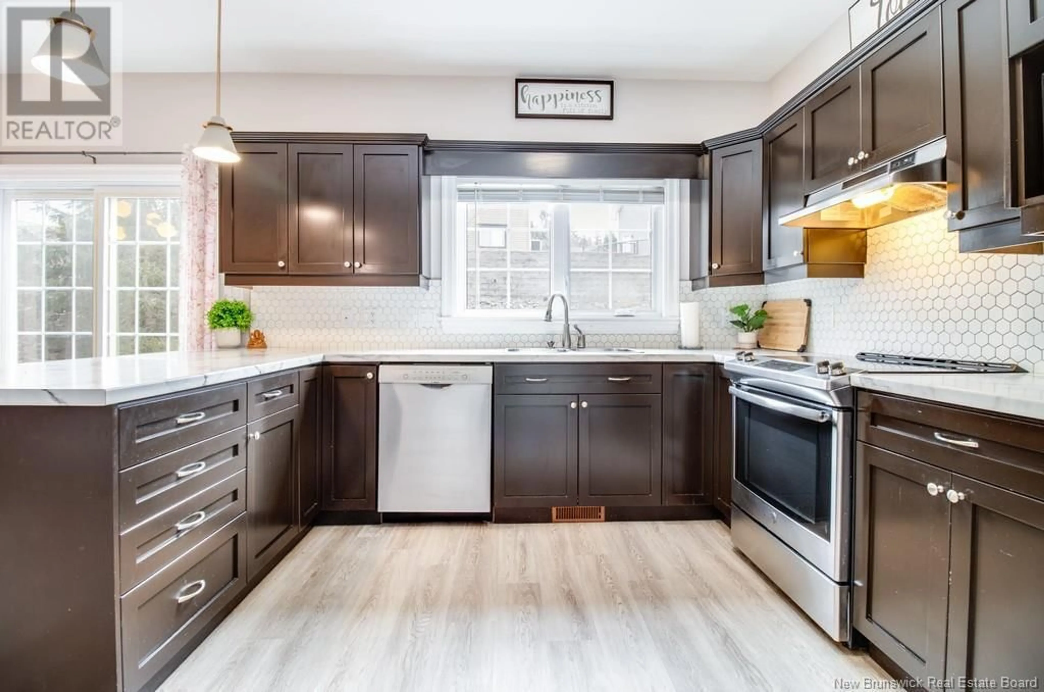12 Hillside Lane, Fredericton, New Brunswick E3B0P8
Contact us about this property
Highlights
Estimated ValueThis is the price Wahi expects this property to sell for.
The calculation is powered by our Instant Home Value Estimate, which uses current market and property price trends to estimate your home’s value with a 90% accuracy rate.Not available
Price/Sqft$194/sqft
Est. Mortgage$1,610/mo
Tax Amount ()-
Days On Market10 hours
Description
If you've never considered a townhouse before, it might be time. Absolutely everything a single family home offers, at a much lower price than you'd expect in an executive 2-storey. Two finished levels spanning 1928 finished square feet, PLUS oversized single car garage and huge storage room. Sharing only one wall, this END UNIT features beautiful stone facade & sandstone colored windows outside, & a true South-facing backyard makes this home wonderfully sunny & a breeze to heat. Open concept kitchen w/professionally painted cabinets, crown moulding & AMAZING walk-in pantry. Newly refinished hardwood on this floor w/open concept dining rm, huge living room & raised office. Gorgeous modern light fixtures throughout. Upstairs, the Owners suite offers walk-in closet & full ensuite, plus 2 spacious bdrms which share the 3rd bath/laundry (a luxury to have on the bedroom level!) Professionally painted thru-out, roughed in for central vac, appliances included, and lawn & snow removal pkg of $180 plus HST/mth covers your outside maintenance so you can leave your shovel and lawnmower in storage. Great neighbours consisting mainly of mature professionals, & absolutely NO CARPETS. Equal billing of $100 /month electric plus $150 natural gas. The low maintenance lifestyle of a condo, while having a spacious family home for less. AND - it's located in Garden Creek School Zone, one of the most desirable locations in Fredericton South. It might be time to rethink townhouse living! (id:39198)
Property Details
Interior
Features
Second level Floor
Office
7'7'' x 8'10''Kitchen
10'2'' x 11'10''Living room
15'4'' x 13'11''Bath (# pieces 1-6)
11'2'' x 5'3''Exterior
Features
Property History
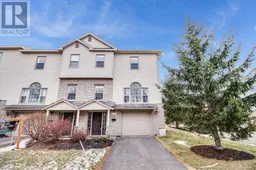 43
43
