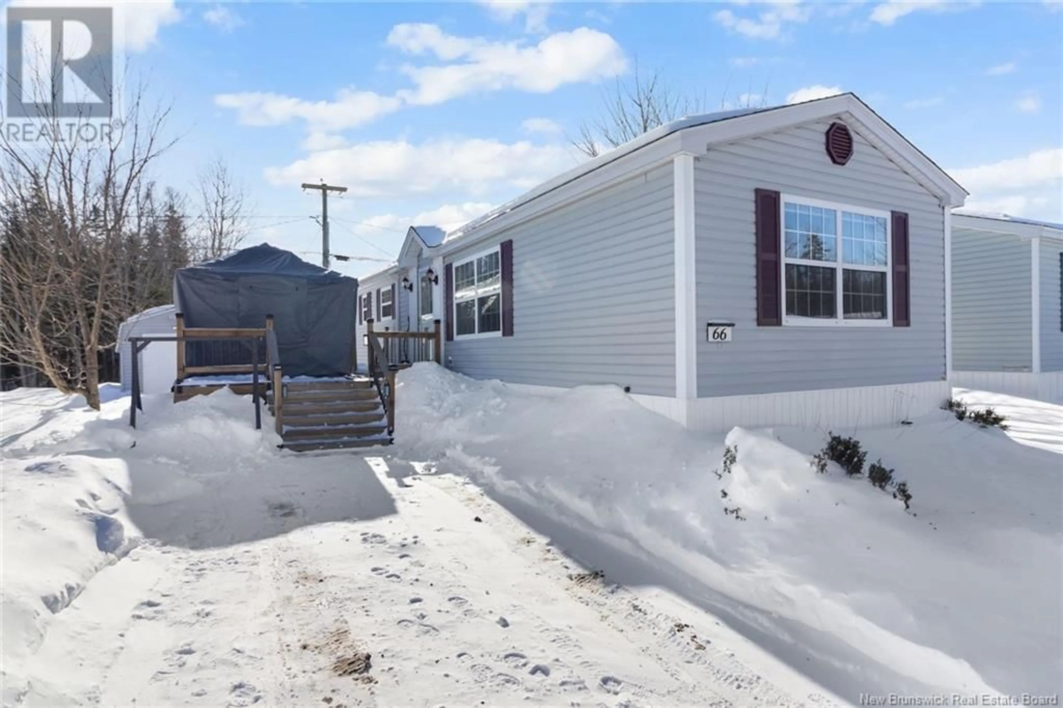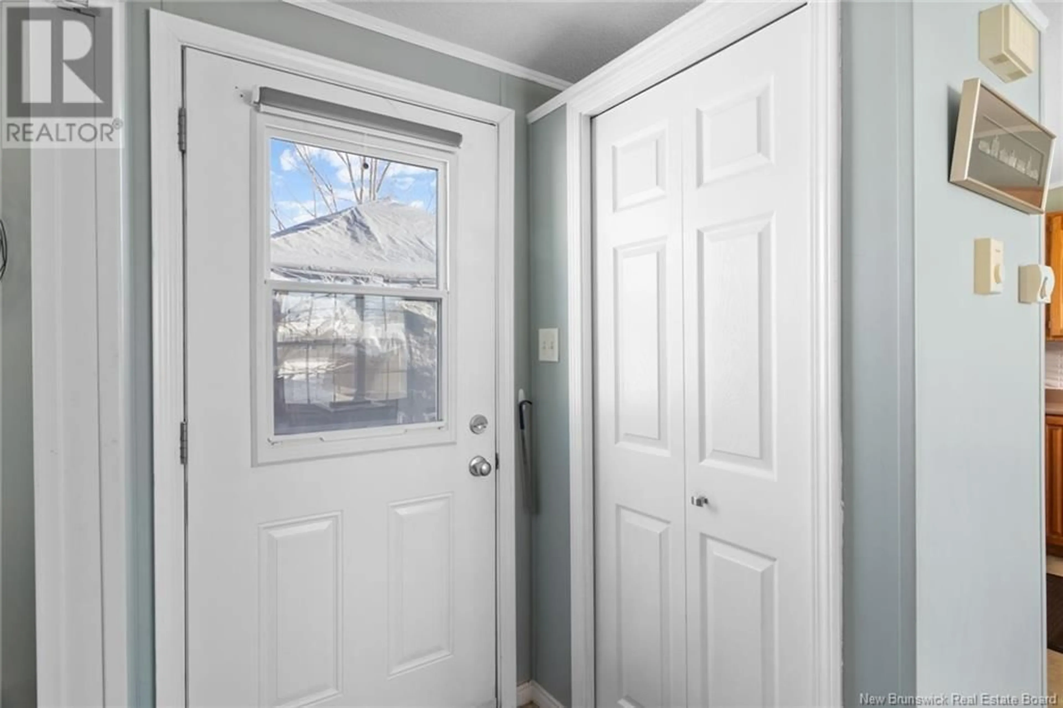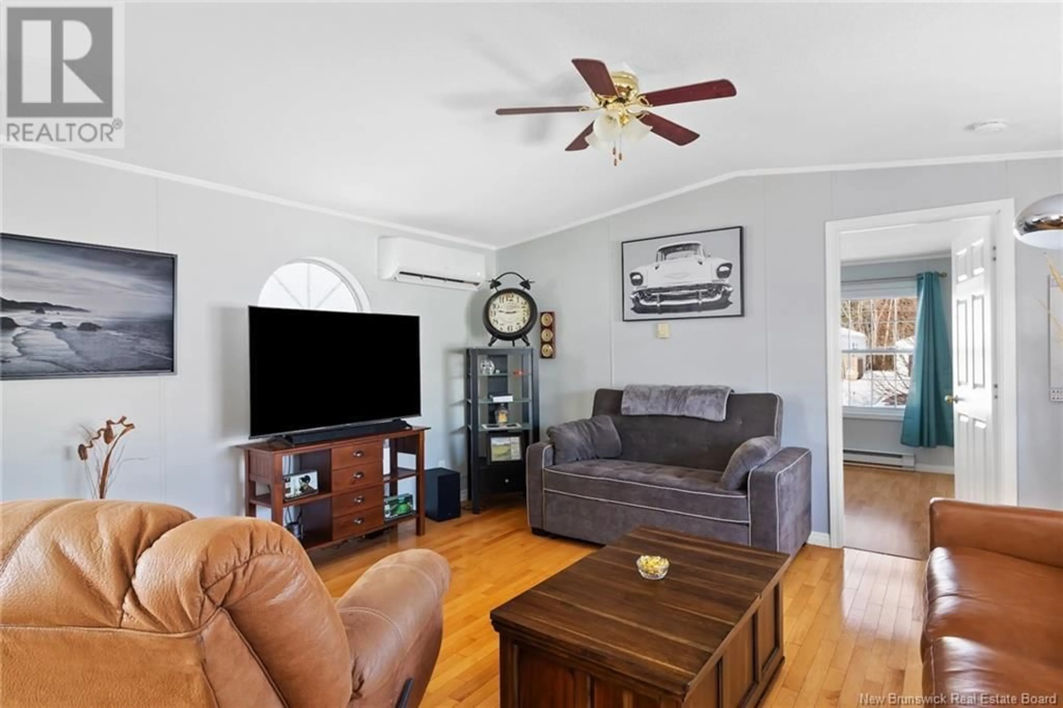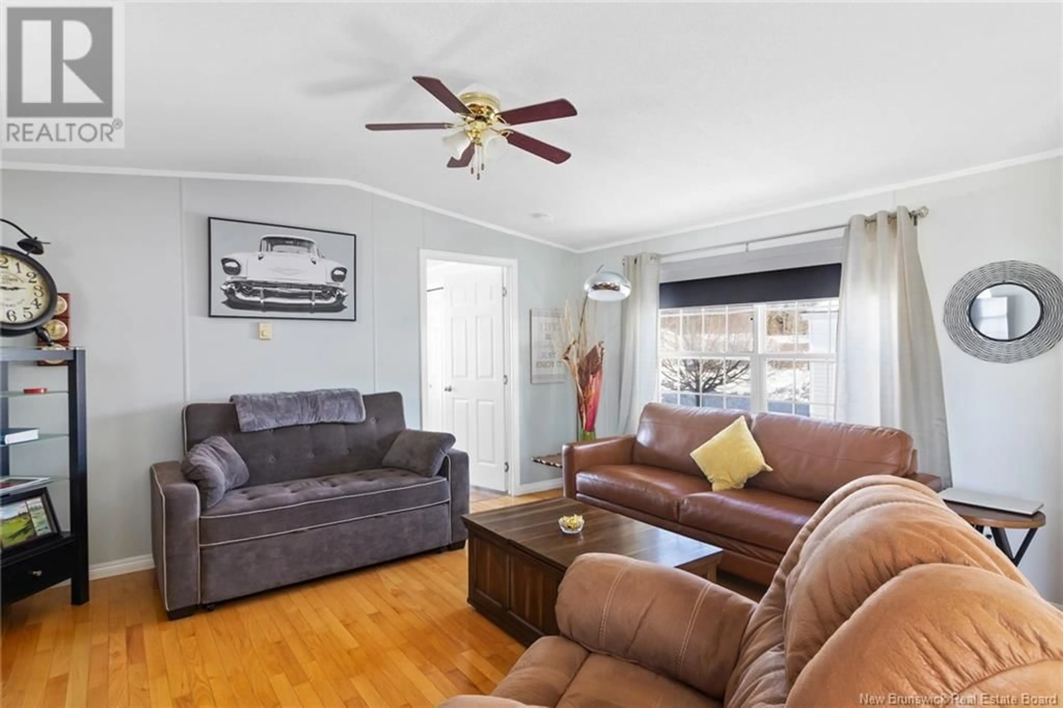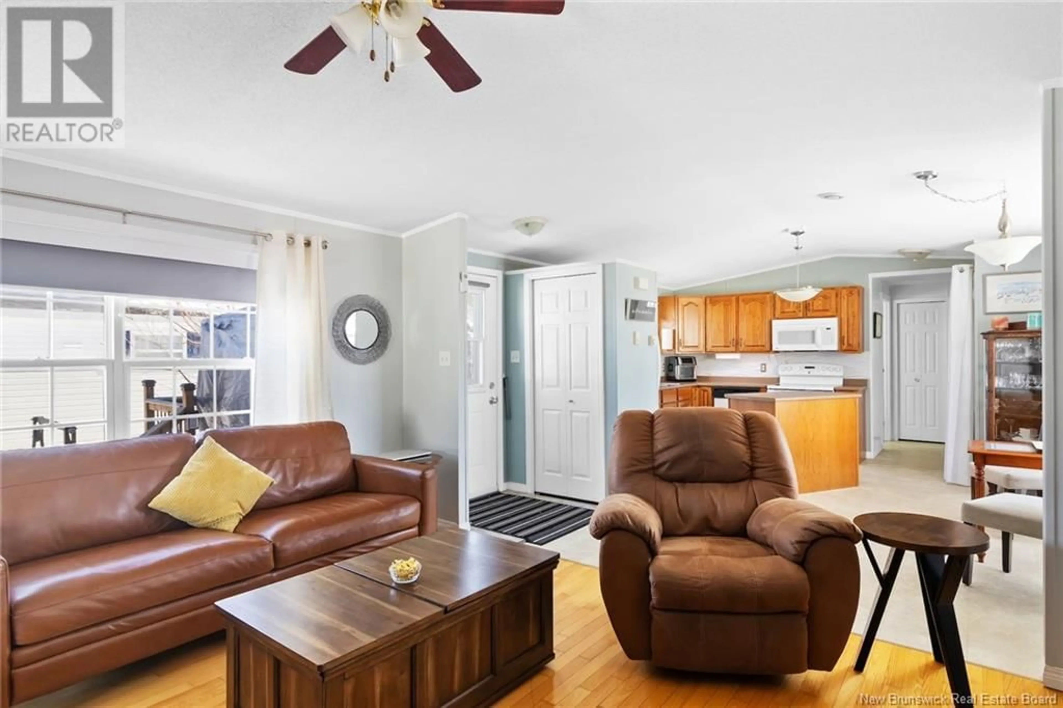66 Glenmar Drive, Fredericton, New Brunswick E3G0H9
Contact us about this property
Highlights
Estimated ValueThis is the price Wahi expects this property to sell for.
The calculation is powered by our Instant Home Value Estimate, which uses current market and property price trends to estimate your home’s value with a 90% accuracy rate.Not available
Price/Sqft$158/sqft
Est. Mortgage$785/mo
Tax Amount ()-
Days On Market19 hours
Description
Lovely home in Heron Springs on Frederictons north side. Very well maintained with several modern upgrades, this home is move-in ready. The open-concept kitchen/dining/living room is naturally lit by large windows. An energy-efficient ductless heat pump maintains comfortable temperatures throughout all seasons. All bedrooms are good-sized with double closets. One bedroom is conveniently located at the front end of the home, while the second and primary bedrooms are at the back, along with the bathroom and laundry area. The bathroom has been completely redone with new vanity, toilet and shower. Outside you will find a large composite deck with a gazebo, which is perfect for morning coffee or summer evenings around the fire pit. Tools and yard equipment can easily be tucked away in the spacious storage shed. Only 2km away from West Hills Golf Course, and 1.5km to Killarney Lake. Heron Springs is on the bus route, a short drive to Brookside Mall and all north side amenities. Complete list of upgrades on file. Current lot rent is $337/month. Quick closing available. (id:39198)
Property Details
Interior
Features
Main level Floor
Primary Bedroom
15'0'' x 12'0''Bedroom
10'4'' x 11'0''Bath (# pieces 1-6)
8'6'' x 8'0''Bedroom
10'0'' x 12'6''Exterior
Features
Property History
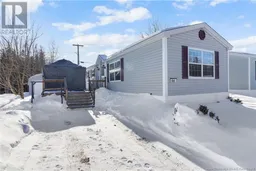 30
30
