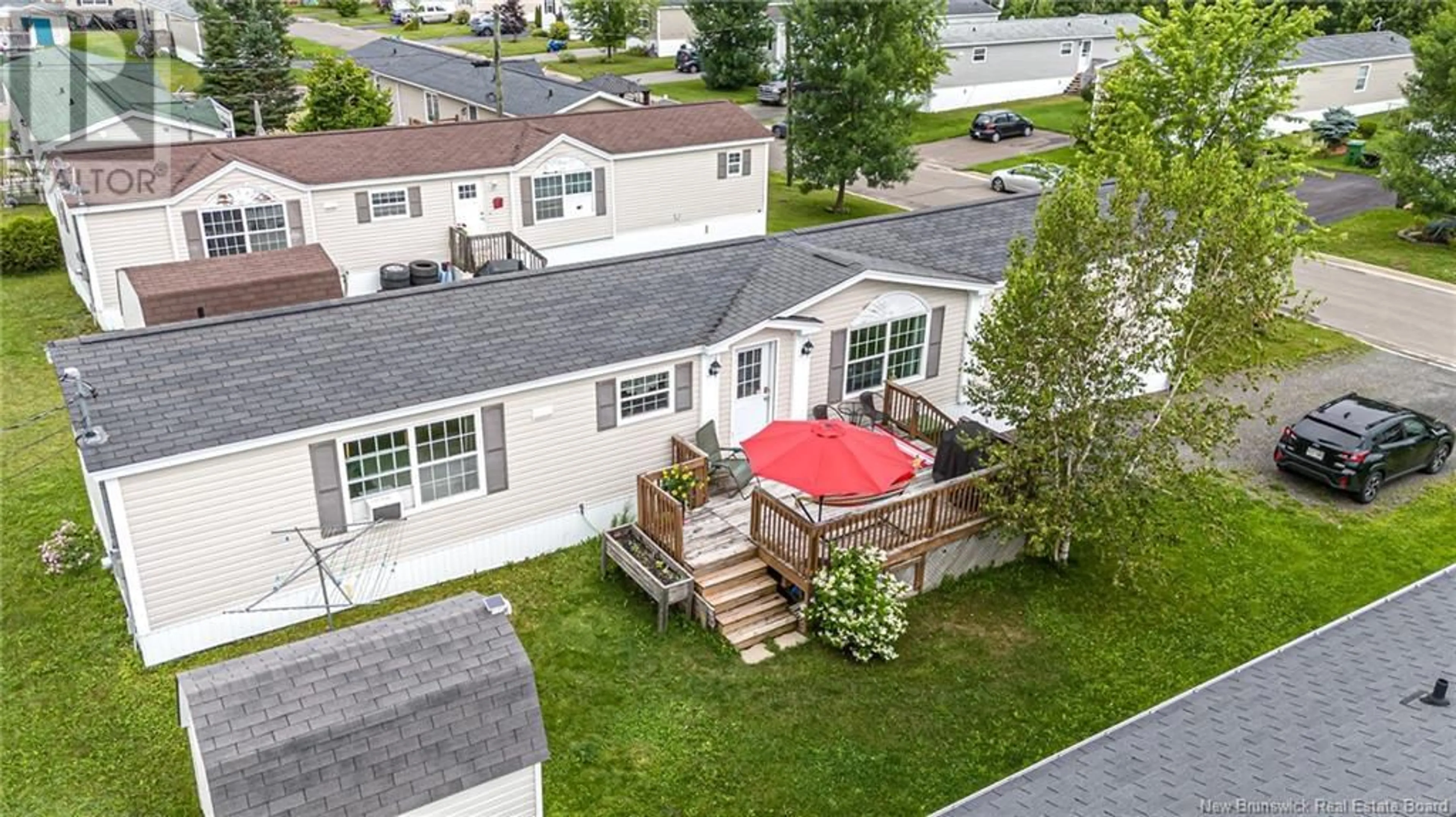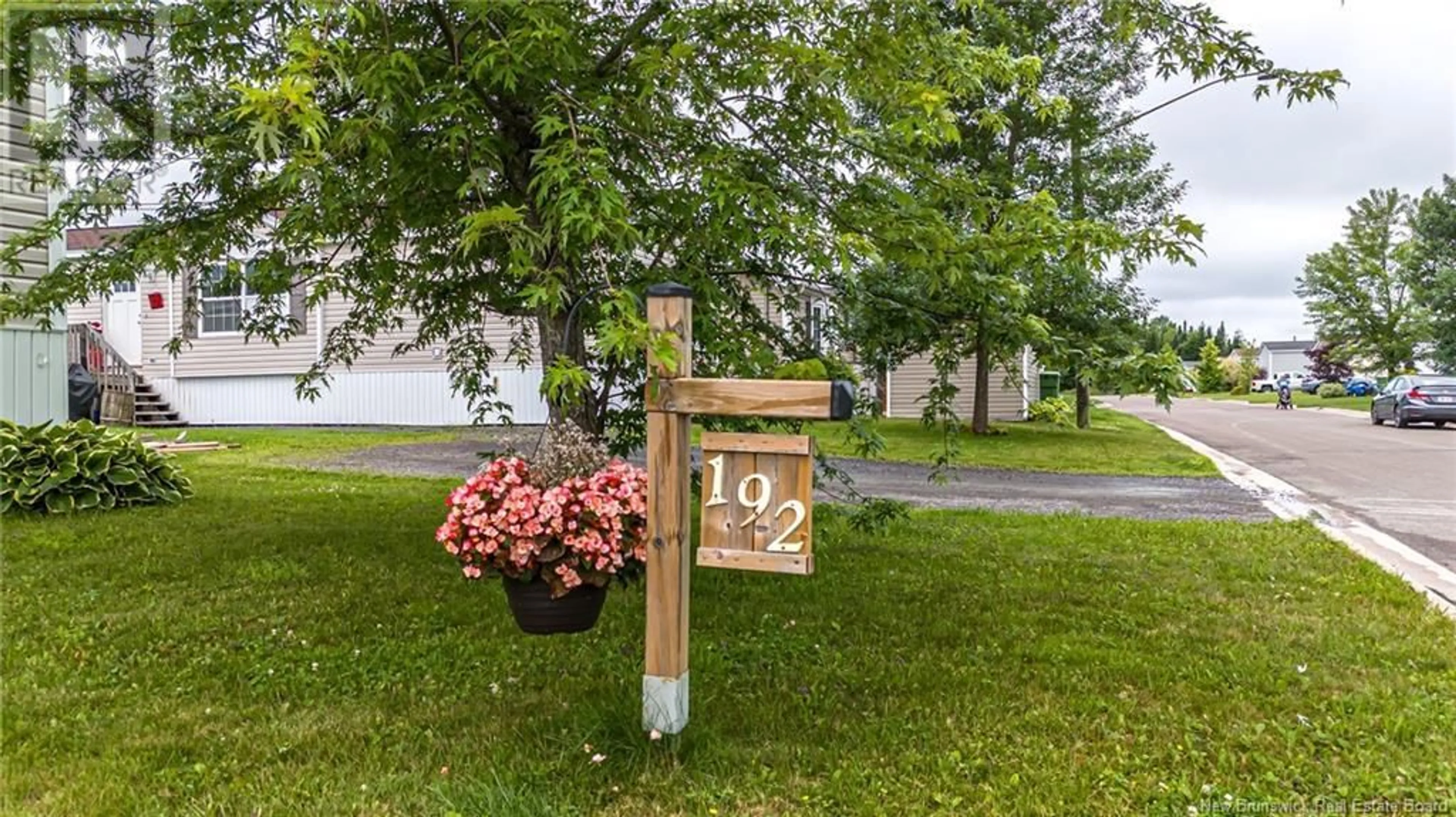192 Glenmar Drive, Fredericton, New Brunswick E3G0S3
Contact us about this property
Highlights
Estimated ValueThis is the price Wahi expects this property to sell for.
The calculation is powered by our Instant Home Value Estimate, which uses current market and property price trends to estimate your home’s value with a 90% accuracy rate.Not available
Price/Sqft$172/sqft
Est. Mortgage$816/mth
Tax Amount ()-
Days On Market1 day
Description
This mini home offers the perfect blend of comfort, convenience, and affordability. Whether you're looking to downsize or start your journey as a homeowner, this property is a must-see. Over the past four years, this 3-bedroom/2-bathroom home has seen various improvements, including a ductless split heat pump, heat tape, fridge, washer, dryer, painting, interior doors, drywall, trim, and more. The open-concept kitchen and dining room offer lots of space to prepare meals with family or entertain guests. The living room is bathed in natural light, creating a warm and inviting atmosphere. The open concept seamlessly connects to the kitchen and dining area. At one end of the home are two bedrooms and the main bathroom while the primary bedroom offers extra privacy at the other end of the home. This room is highlighted by a walk-in closet and ensuite with a stand-up shower. Located in Heron Springs, a quiet, friendly community, you're just minutes away from local amenities, parks, and public transportation. The monthly lot rent is $322. (id:39198)
Property Details
Interior
Features
Main level Floor
Bath (# pieces 1-6)
8'5'' x 6'3''Bedroom
13'7'' x 8'5''Bedroom
10'10'' x 8'5''Ensuite
6'2'' x 8'0''Exterior
Features
Property History
 23
23

