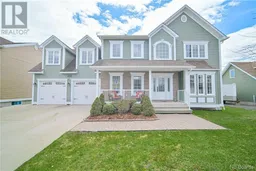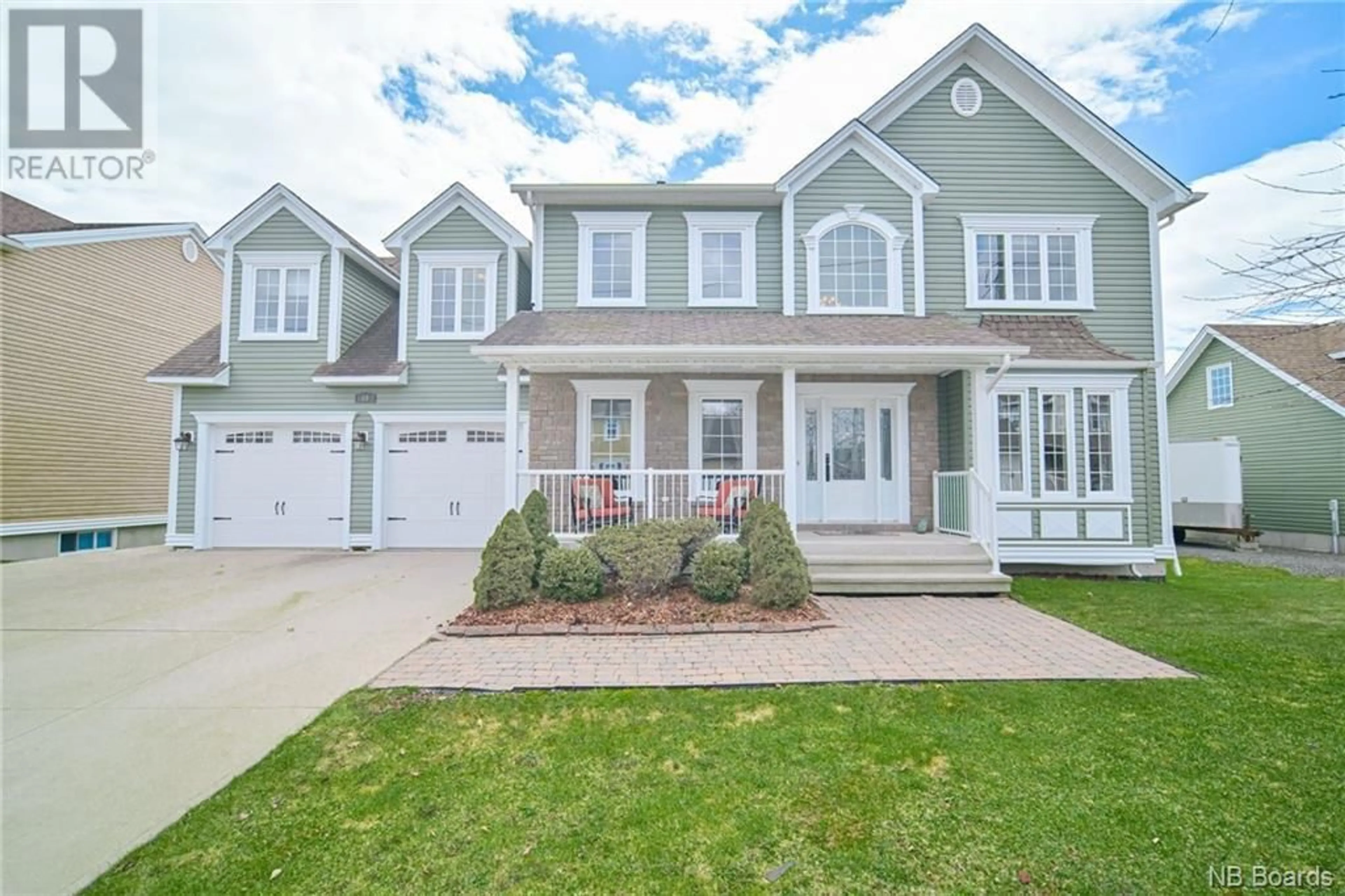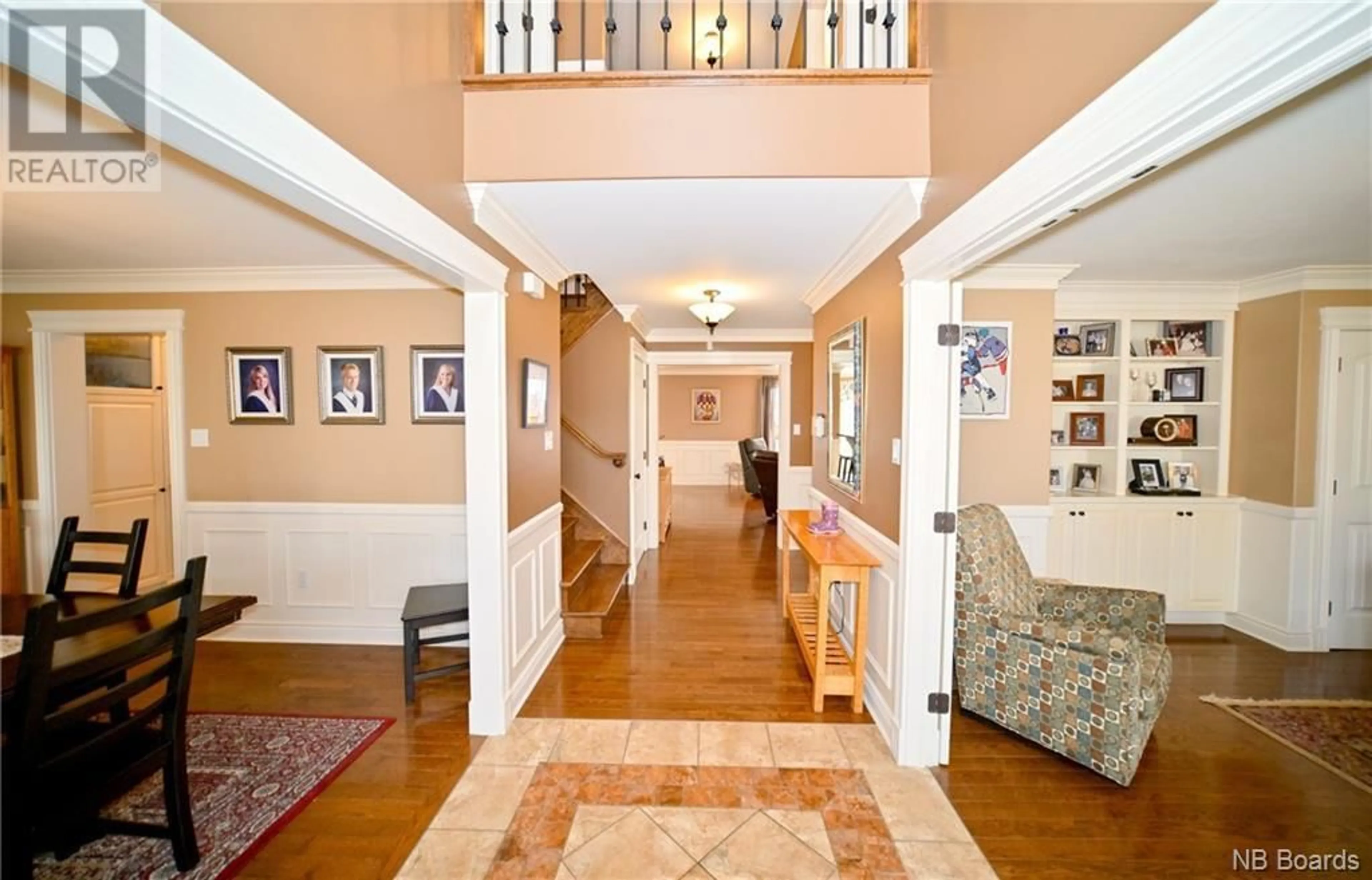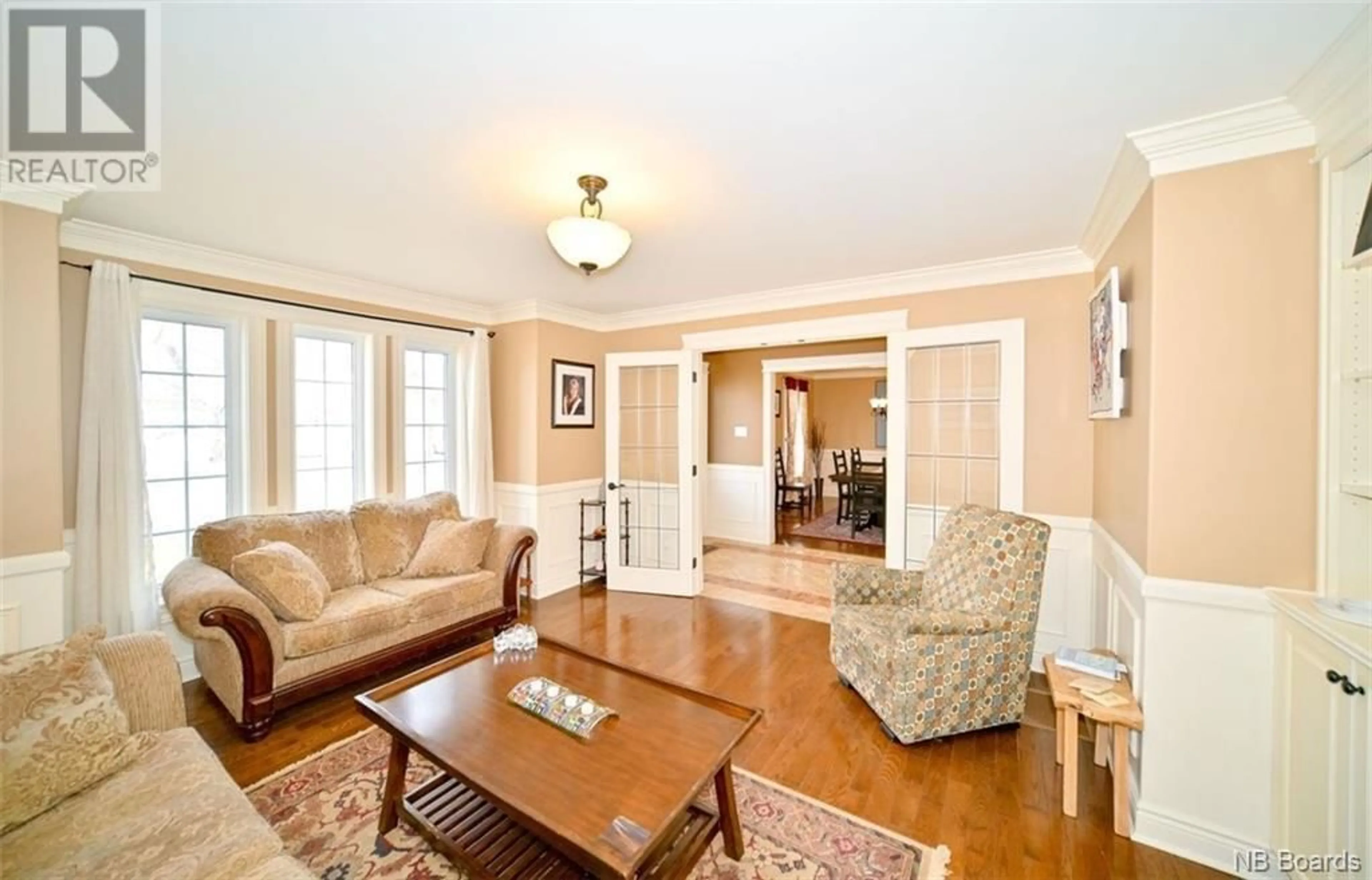10 Emma Court, Fredericton, New Brunswick E3G0W2
Contact us about this property
Highlights
Estimated ValueThis is the price Wahi expects this property to sell for.
The calculation is powered by our Instant Home Value Estimate, which uses current market and property price trends to estimate your home’s value with a 90% accuracy rate.Not available
Price/Sqft$278/sqft
Est. Mortgage$3,865/mo
Tax Amount ()-
Days On Market206 days
Description
Welcome to your dream home in the heart of one of the city's most sought-after neighborhoods!This stunning residence nestled on a dble lot inside the city boasts unparalleled features&amenities that will exceed your every expectation.As you step inside, you'll be greeted by brand new windows that flood the home with natural light, illuminating the open-concept main living area.Whether you're entertaining guests or enjoying a cozy night in, this space provides the ideal backdrop for any occasion.For those who love to entertain, the formal DR offers a touch of elegance, while the front sitting room provides a welcoming space to relax & unwind. Upstairs you'll find a large master with a new heat pump installed in '23, a large walk in closet&en-suite.Complete the second level is 3 other BDs & a bonus room. Downstairs, the fully finished basement is an entertainer's paradise, featuring a newly finished BTHR, a well-appointed bar, an office space, & a wine cellar.Step outside into your own private oasis, where you'll find a large deck and a new above ground pool installed in 2023 complete with a heat pump. Parking will never be an issue with both attached and detached garages, providing ample space for vehicles & storage.The detached garage even boasts a loft storage area for added convenience.Plus, with an electric car plug already installed, you can easily charge your eco-friendly vehicle right at home.Don't miss your chance to own this exceptional property in a prime location. (id:39198)
Property Details
Interior
Features
Main level Floor
Living room
15' x 18'5''Dining room
7' x 13'Kitchen
12' x 14'Bath (# pieces 1-6)
5'5'' x 5'Exterior
Features
Property History
 50
50


