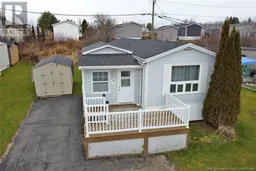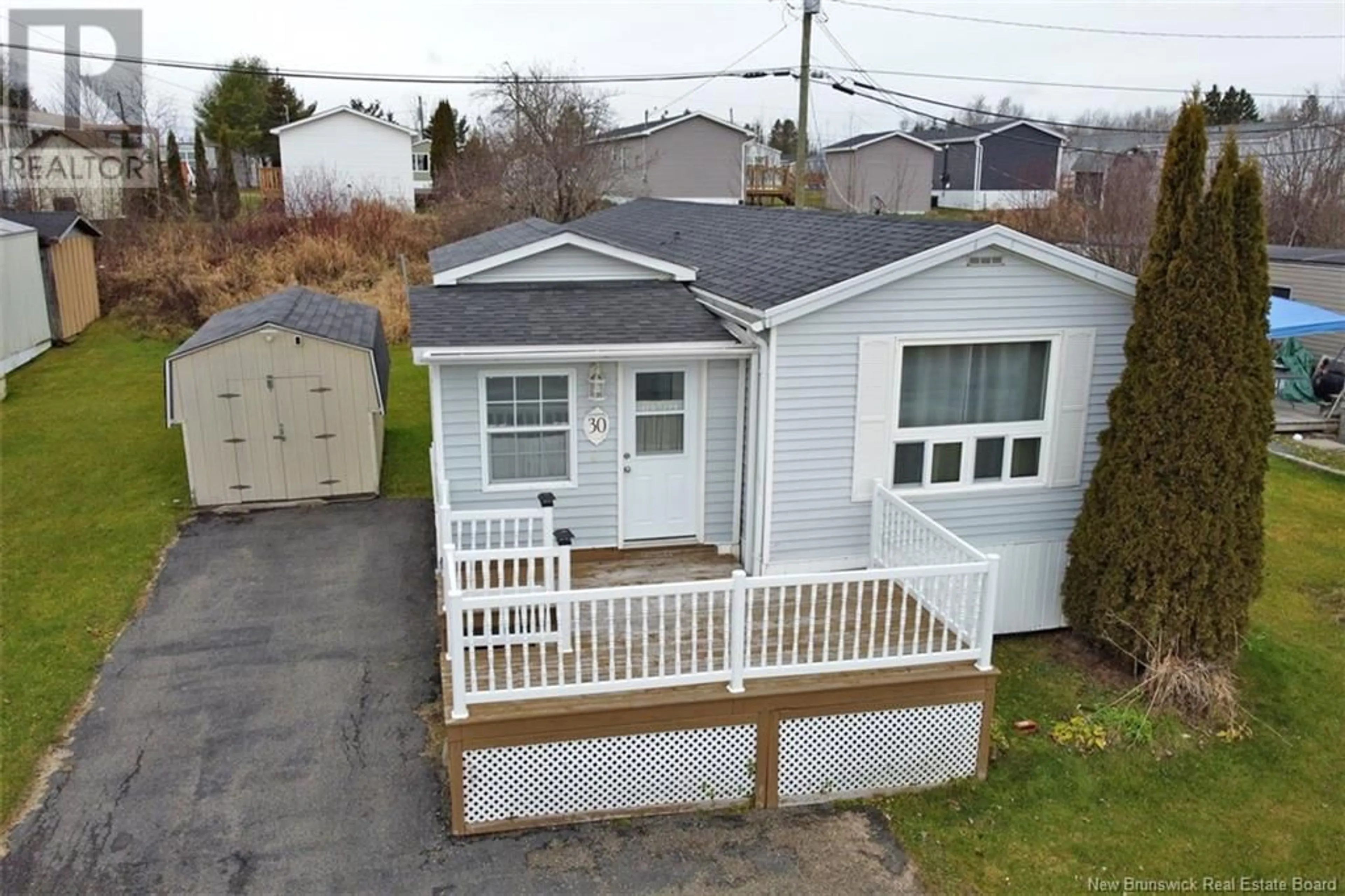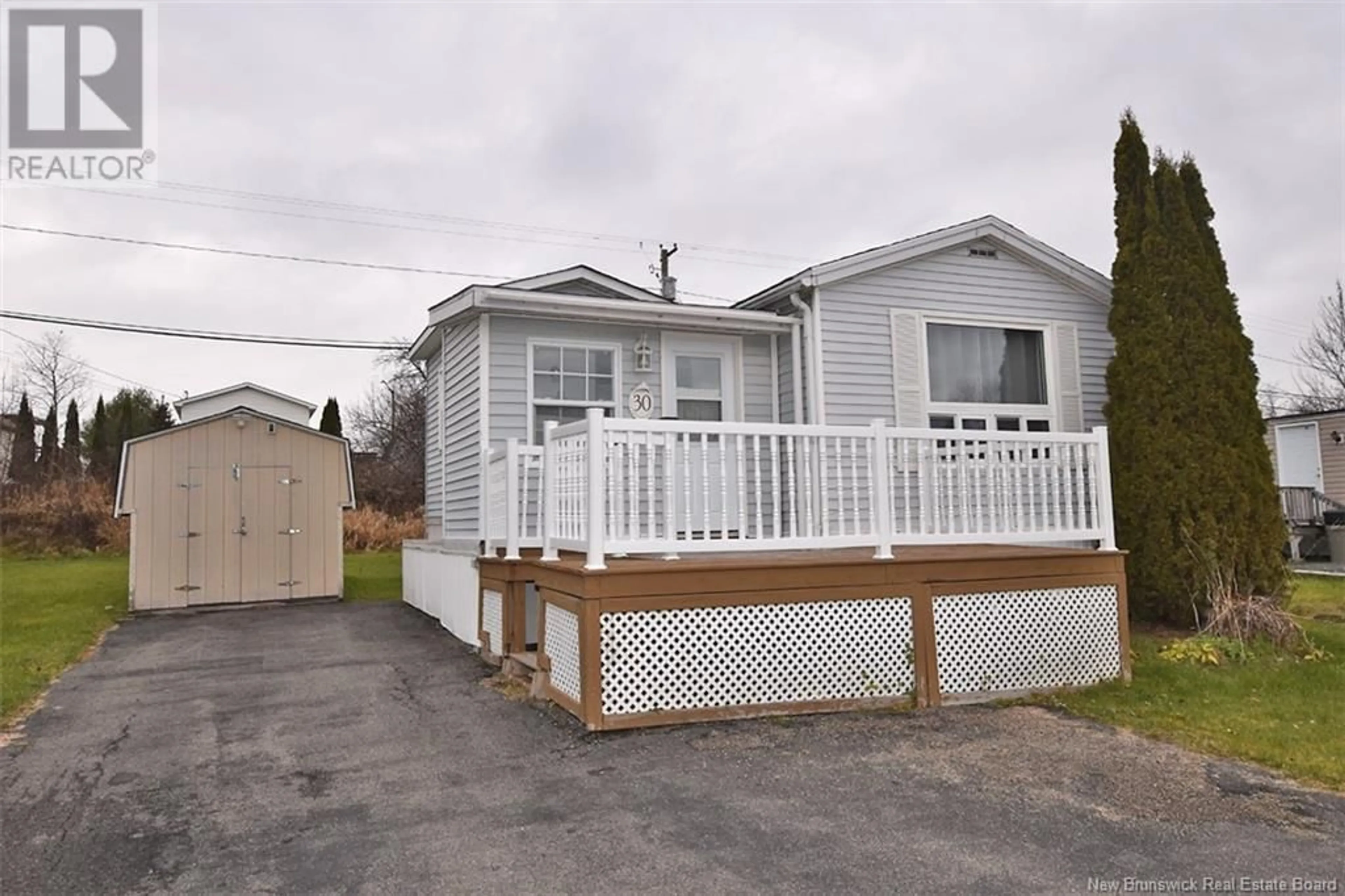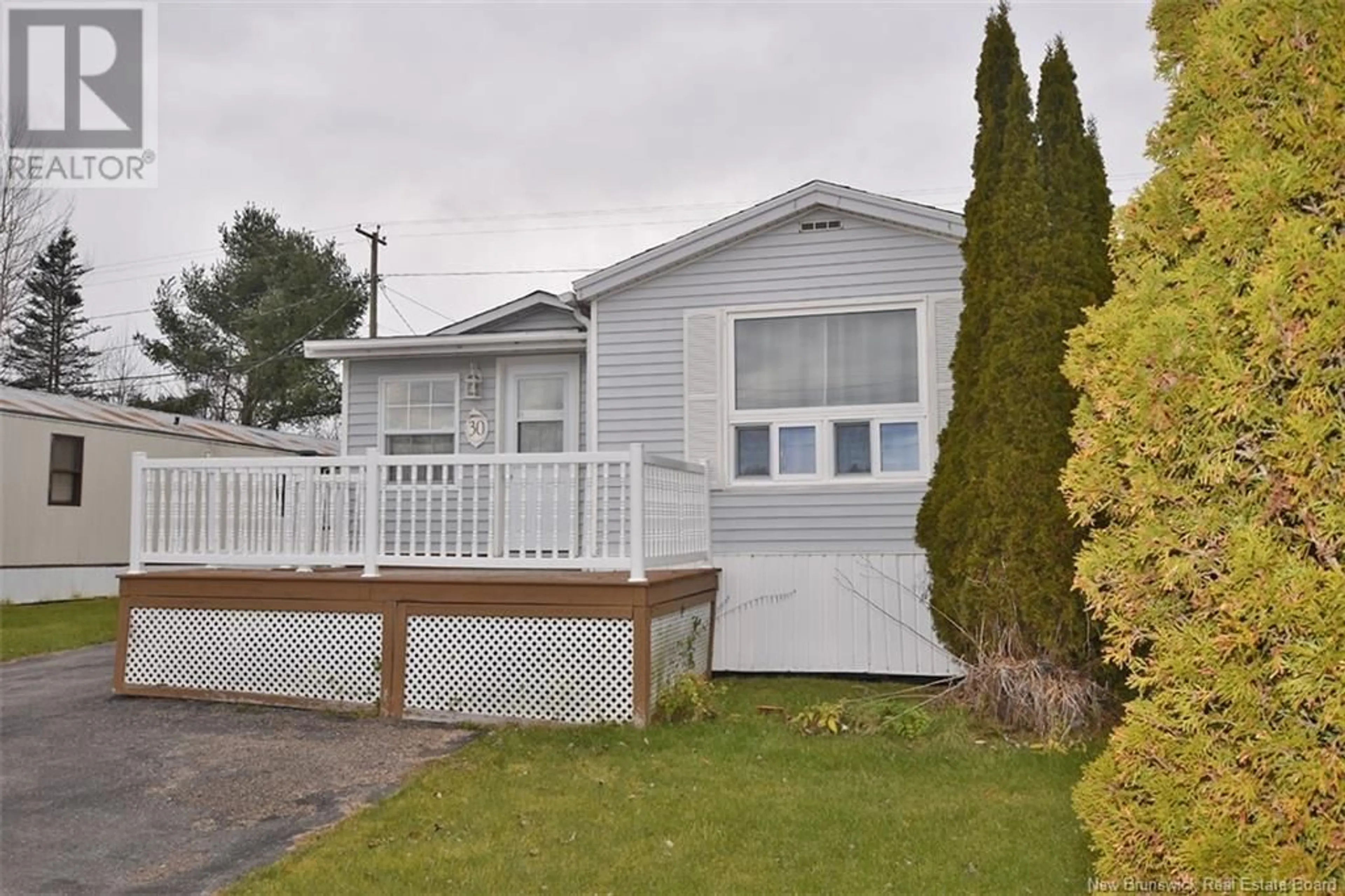30 Hedgeview Drive, Fredericton, New Brunswick E3B6S1
Contact us about this property
Highlights
Estimated ValueThis is the price Wahi expects this property to sell for.
The calculation is powered by our Instant Home Value Estimate, which uses current market and property price trends to estimate your home’s value with a 90% accuracy rate.Not available
Price/Sqft$145/sqft
Est. Mortgage$515/mo
Tax Amount ()-
Days On Market2 days
Description
Charming and cozy, this home is ideal for first-time buyers or those looking to downsize. Pull into the double-paved driveway and step onto the newer deck with low-maintenance vinyl railings - a perfect spot to enjoy your morning coffee and chat with neighbors. Inside, you're welcomed by a spacious mudroom addition with plenty of storage for coats and footwear, leading to a versatile flex room that can serve as a dining area, home office, or den. From here, step into the bright, eat-in kitchen with ample cabinetry, open to the inviting living room, complete with a newer ductless heat pump for year-round comfort. Down the hallway, you'll find the laundry area conveniently located just outside the main bathroom. Completing the home are two comfortable bedrooms, offering the perfect retreat at the end of the day. (id:39198)
Property Details
Interior
Features
Main level Floor
Bedroom
10'2'' x 7'8''Bedroom
13'4'' x 10'6''4pc Bathroom
7'7'' x 10'2''Dining room
9'4'' x 7'5''Property History
 31
31


