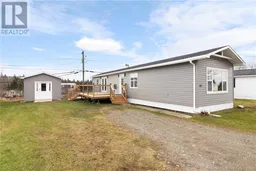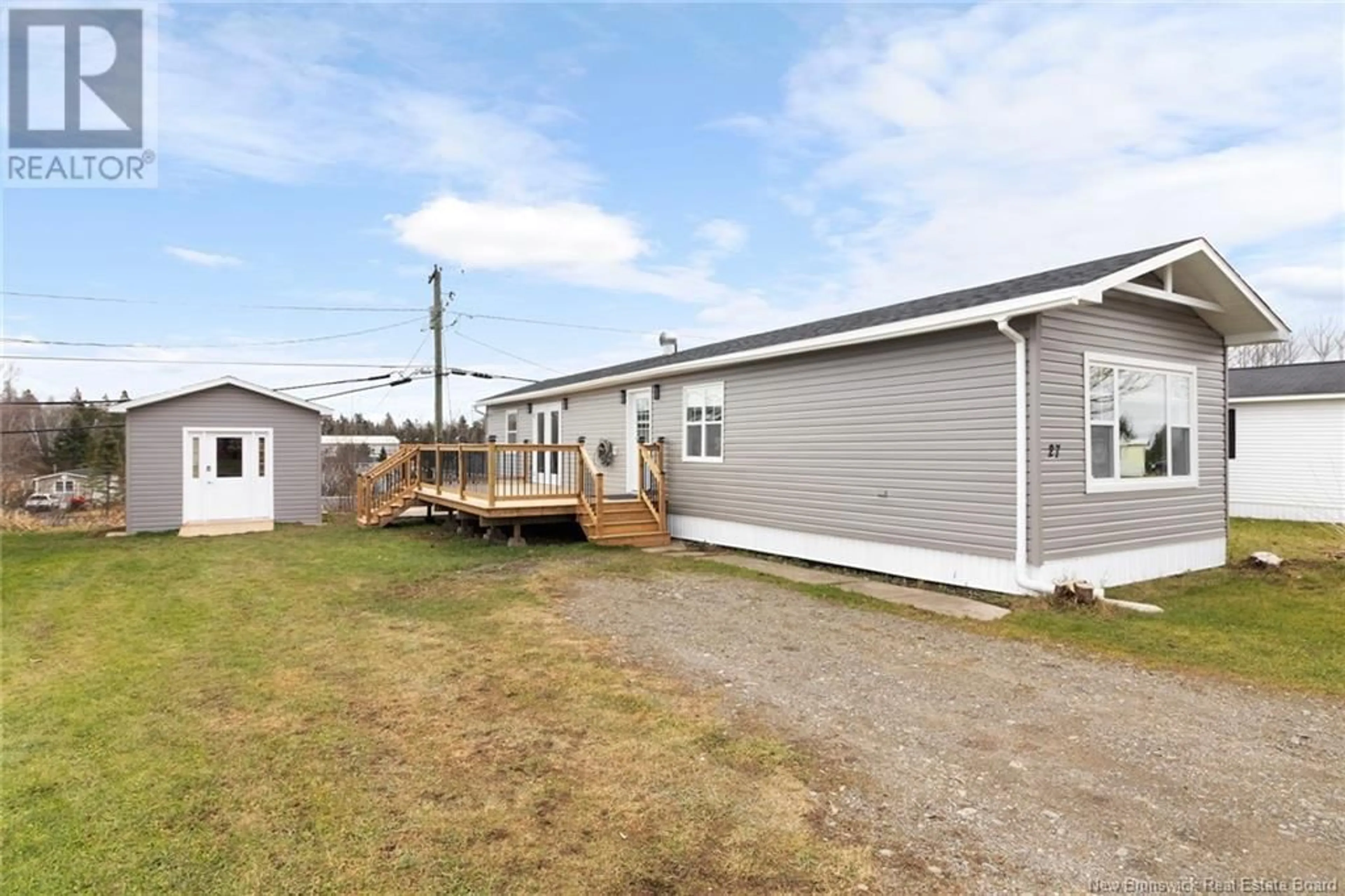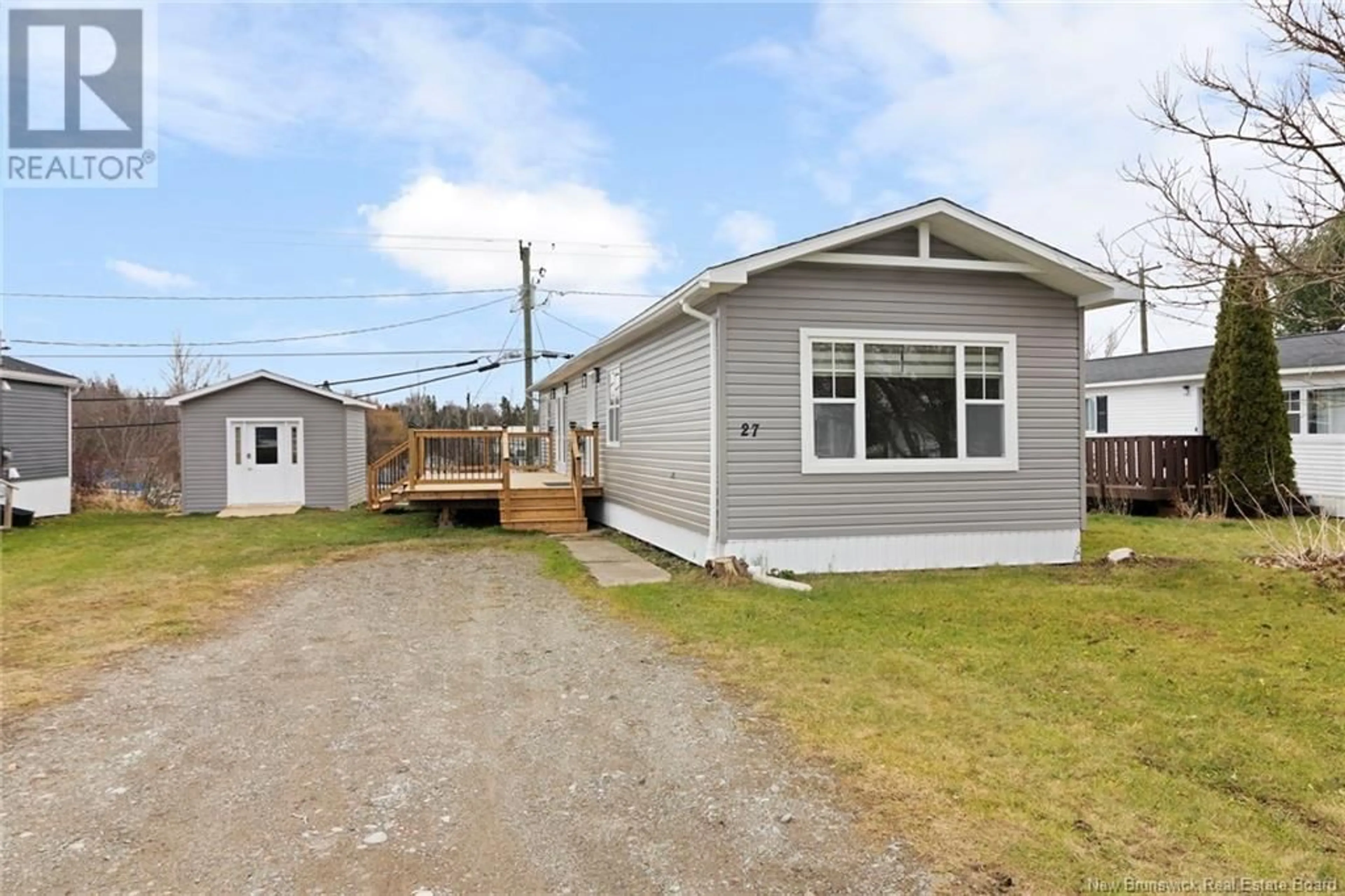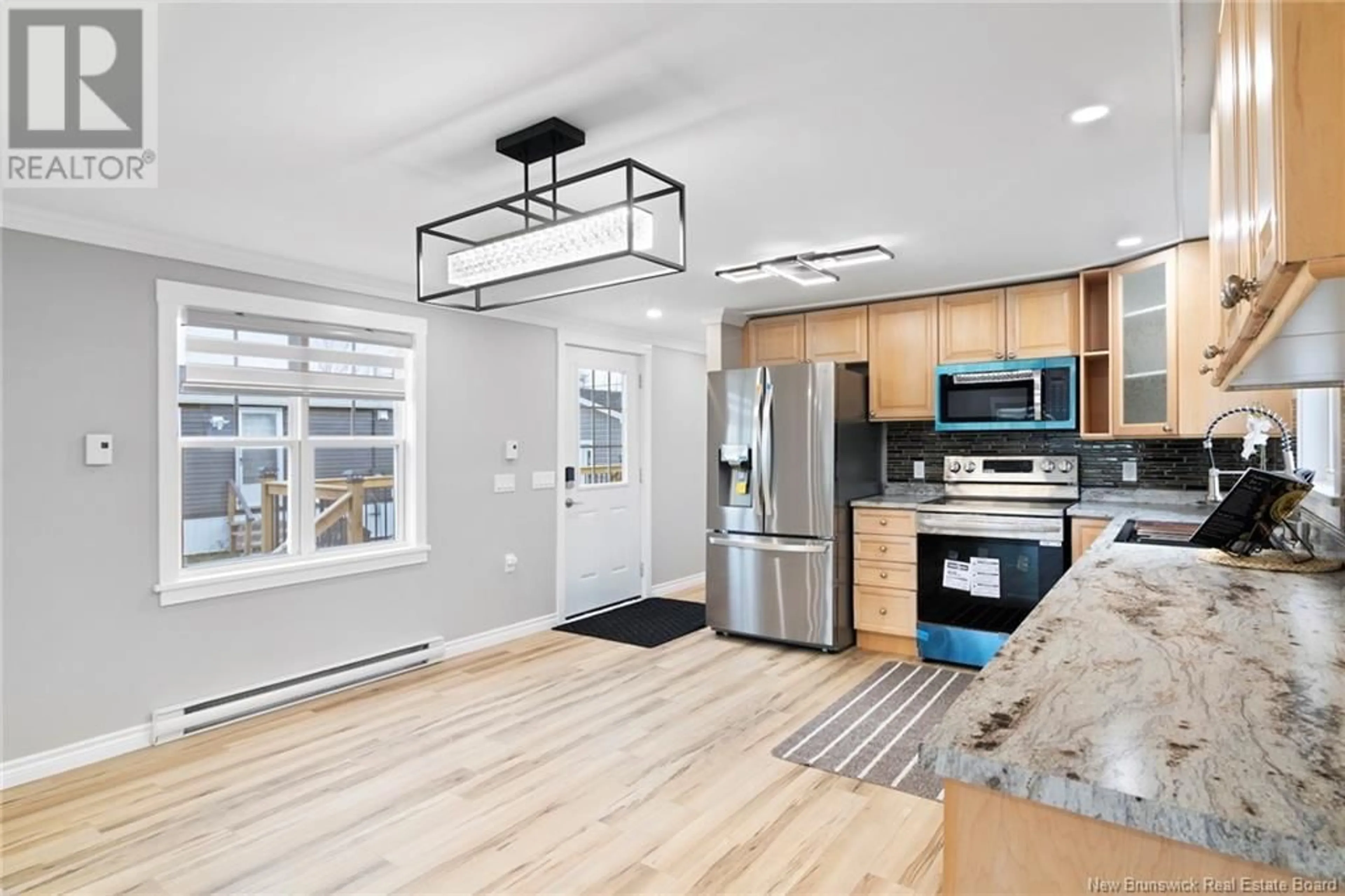27 Leafwood Crescent, Fredericton, New Brunswick E3B6N6
Contact us about this property
Highlights
Estimated ValueThis is the price Wahi expects this property to sell for.
The calculation is powered by our Instant Home Value Estimate, which uses current market and property price trends to estimate your home’s value with a 90% accuracy rate.Not available
Price/Sqft$208/sqft
Est. Mortgage$751/mo
Tax Amount ()-
Days On Market8 hours
Description
This lux mini has been fully renovated top to bottom, with no detail spared. Designed with care, precision, & quality craftsmanship, it offers a turnkey opportunity on the convenient Southside with ALL new components of the home. The entry welcomes you with keyless door access & leads into a chefs dream with a bright kitchen featuring brand-new stainless steel appliances, including a double-door fridge, range hood microwave, dishwasher, & stove. Elegant crown molding, recessed pot lights, modern fixtures, & brand-new laminate flooring flow throughout, creating a modern & polished aesthetic. The living area is both stylish & efficient, featuring a 12,000BTU heat pump for year-round comfort, accompanied by upgraded R15 insulation. Both bedrooms include custom closets with built-in shelving. The spacious bathroom features elegant tile finishes, luxury lighting, & stacked washer & dryer for convenience. Direct access from the home leads onto your oversized private deck, newly constructed with pressure-treated wood and accented by black metal spindles. The deck is perfect for relaxing or entertaining, enhanced by recessed pot lights in the eaves for a warm evening ambiance. The beautiful 12x12 shed with keyless entry provides the perfect solution for all your storage needs. This home offers the perfect combination of style, comfort, & modern amenities. Book your showing today! (id:39198)
Property Details
Interior
Features
Main level Floor
Bath (# pieces 1-6)
8'3'' x 7'10''Bedroom
10'0'' x 9'10''Primary Bedroom
13'3'' x 11'2''Kitchen/Dining room
13'3'' x 12'1''Property History
 46
46


