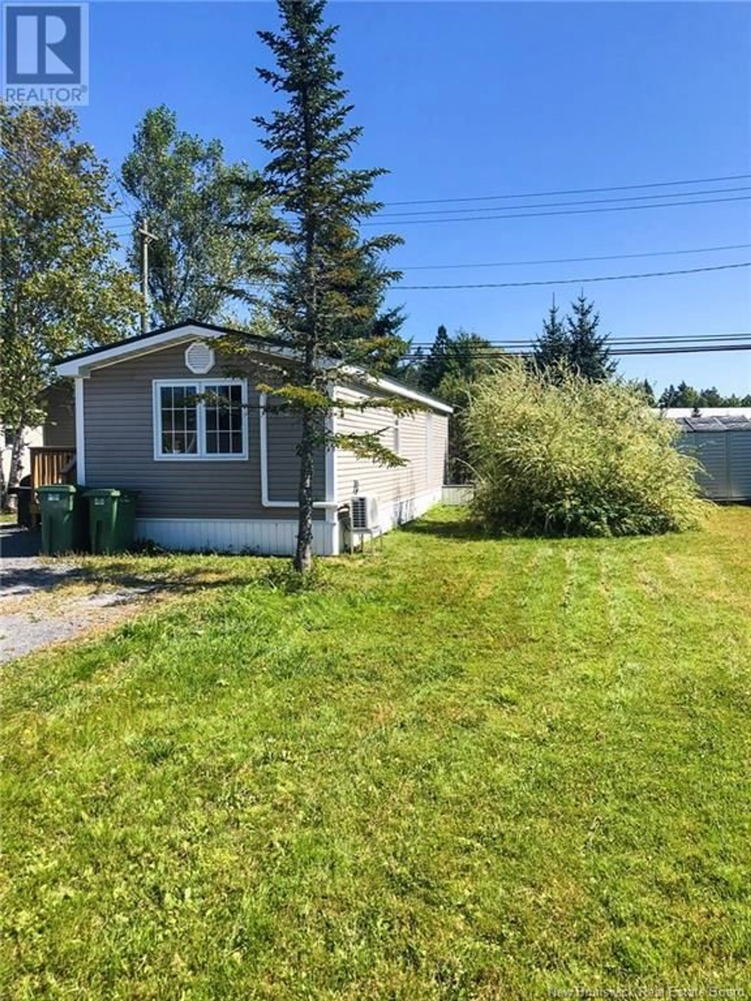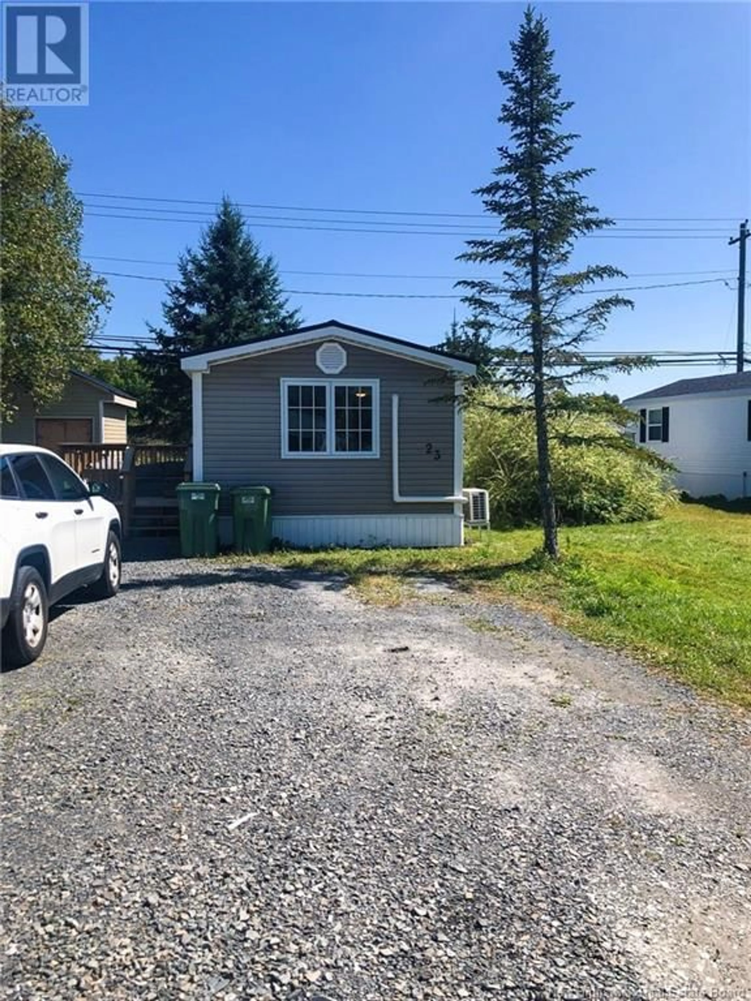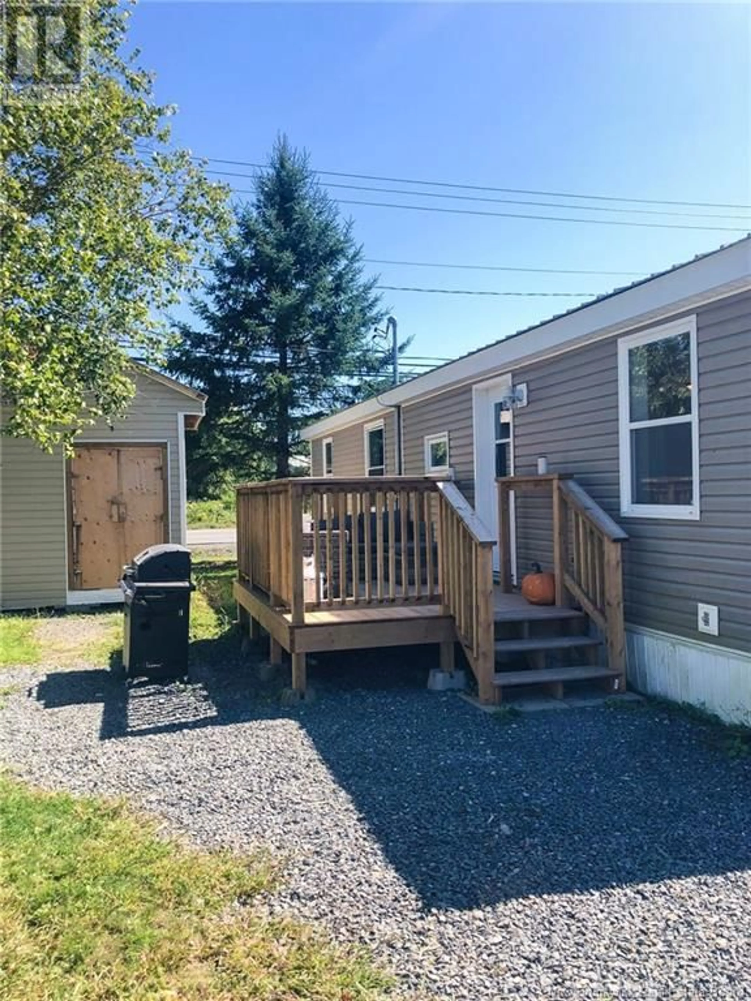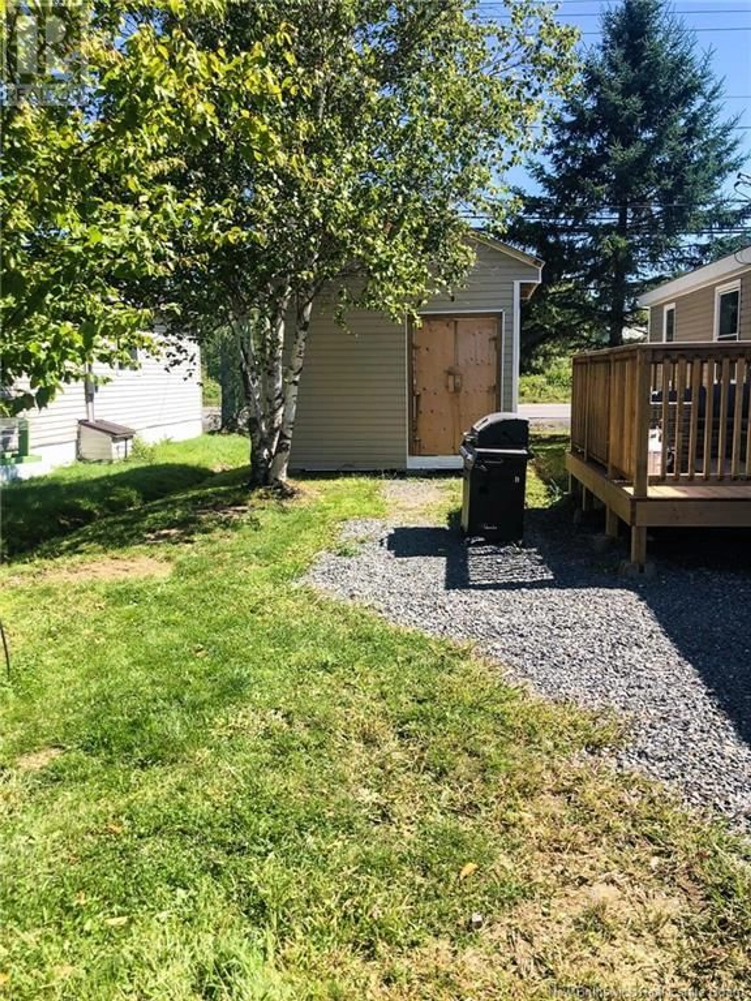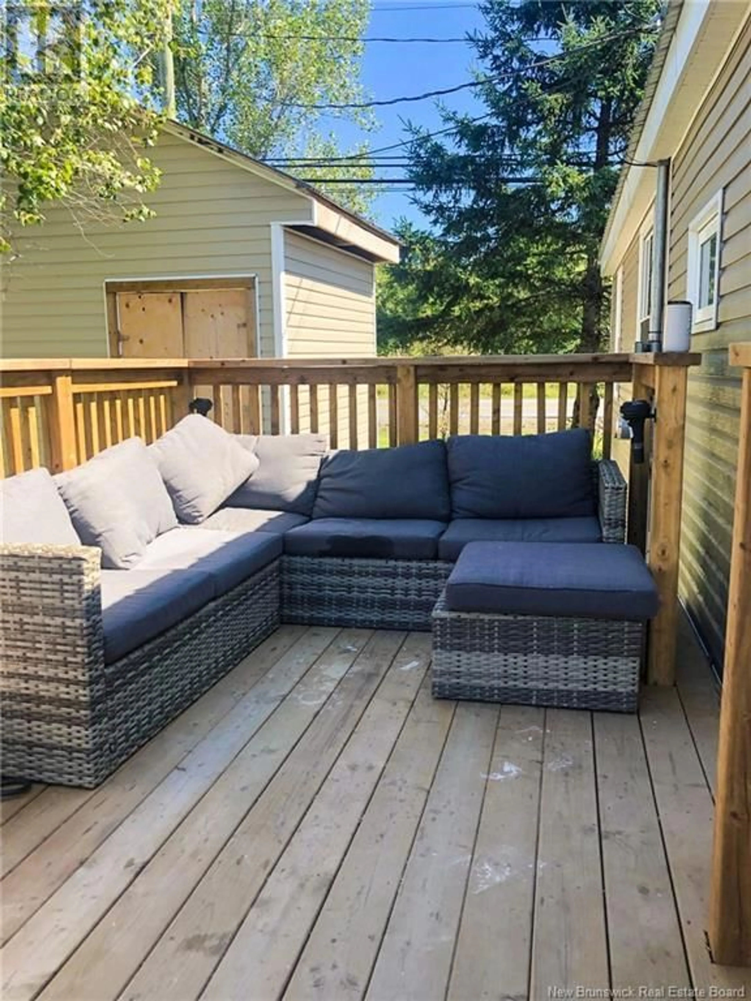23 Hedgeview Drive, Fredericton, New Brunswick E3B6R6
Contact us about this property
Highlights
Estimated ValueThis is the price Wahi expects this property to sell for.
The calculation is powered by our Instant Home Value Estimate, which uses current market and property price trends to estimate your home’s value with a 90% accuracy rate.Not available
Price/Sqft$185/sqft
Est. Mortgage$536/mo
Tax Amount ()-
Days On Market89 days
Description
This home offers peace of mind to it's new owner as it has been totally renovated! Convenient location in Hanwell Park just minutes from Prospect Street and Bishop Drive. Open concept with portable Kitchen Island that could stay. Stackable laundry just next to bathroom and bedrooms. List of renovations is extensive such as replaced some outer studs, replaced water damaged insulation, new window framings, new windows, new interior and exterior doors, new sub floor in bathroom, 1/2 the house has new sheathing, 1 1/2 foam outside. Mini home levelled and on new concrete blocking. Tyvec. Completely renovated bathroom All new plumbing. Electrical updated (mostly plugs and a few new lines) Heat pump. Tankless water heater All new baseboard heaters. New flooring and new trim. Metal roof. New siding and outdoor trim. New deck 8'X 12'. New Drywall and Paint. Skirting. Vents for roof. New kitchen. Smoke alarm. Patched old floor joists. New 12' x 14' shed. Make and model = General. SEQ# A093. All appliances included. Lovely level lot with 2 vegetable garden areas all ready for next year. See attached documents for Park Approval for new buyer. (id:39198)
Property Details
Interior
Features
Main level Floor
Living room
12'10'' x 9'0''4pc Bathroom
7'0'' x 6'0''Bedroom
10'0'' x 6'0''Bedroom
9'8'' x 9'6''Exterior
Features
Property History
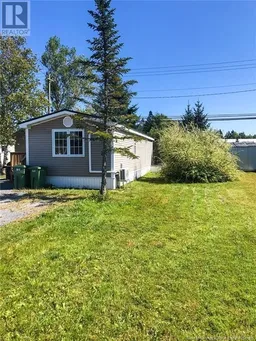 16
16
