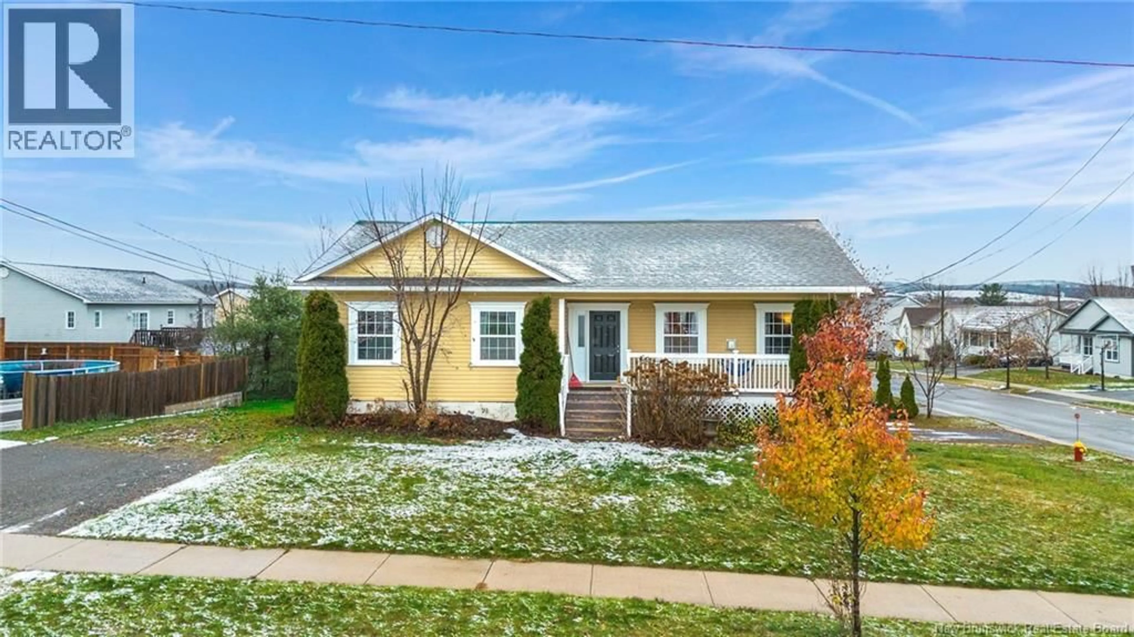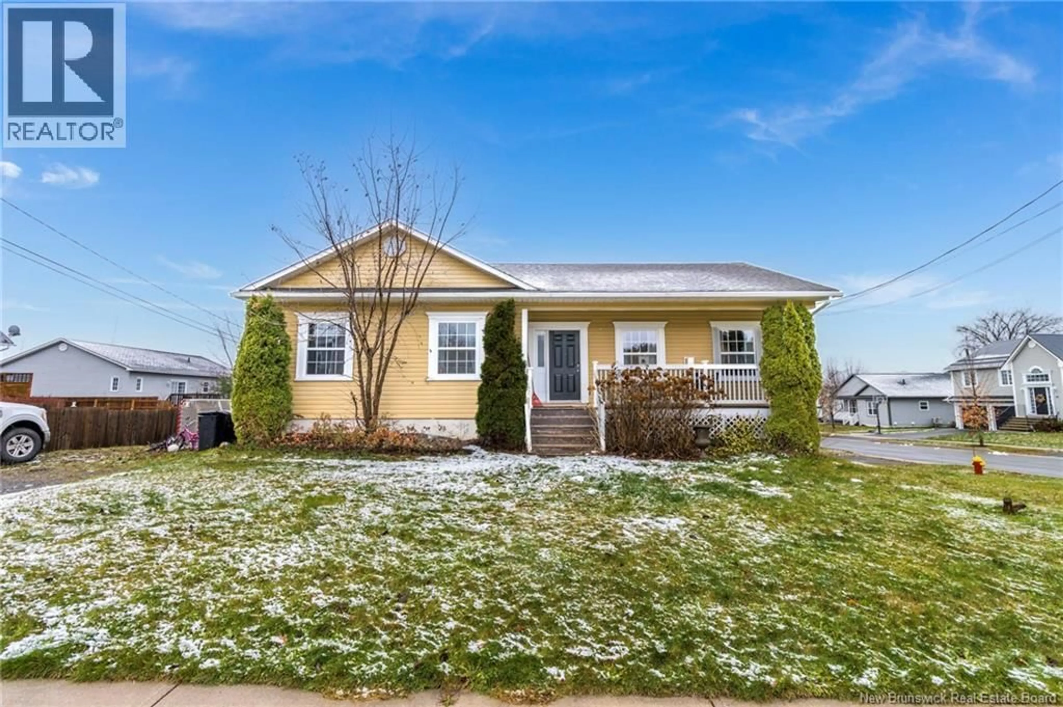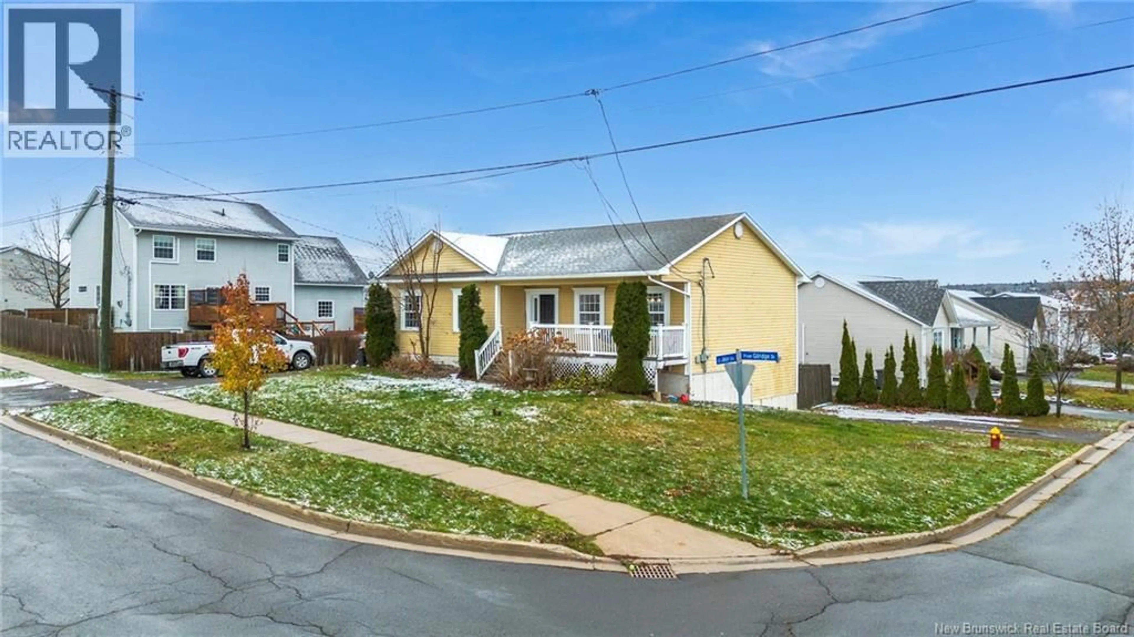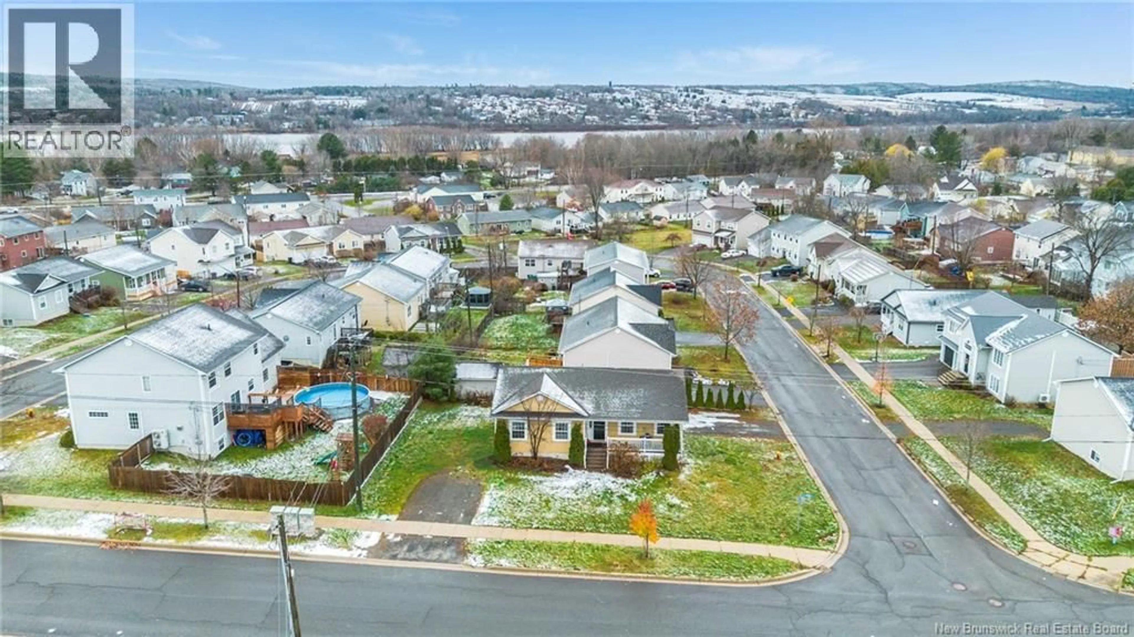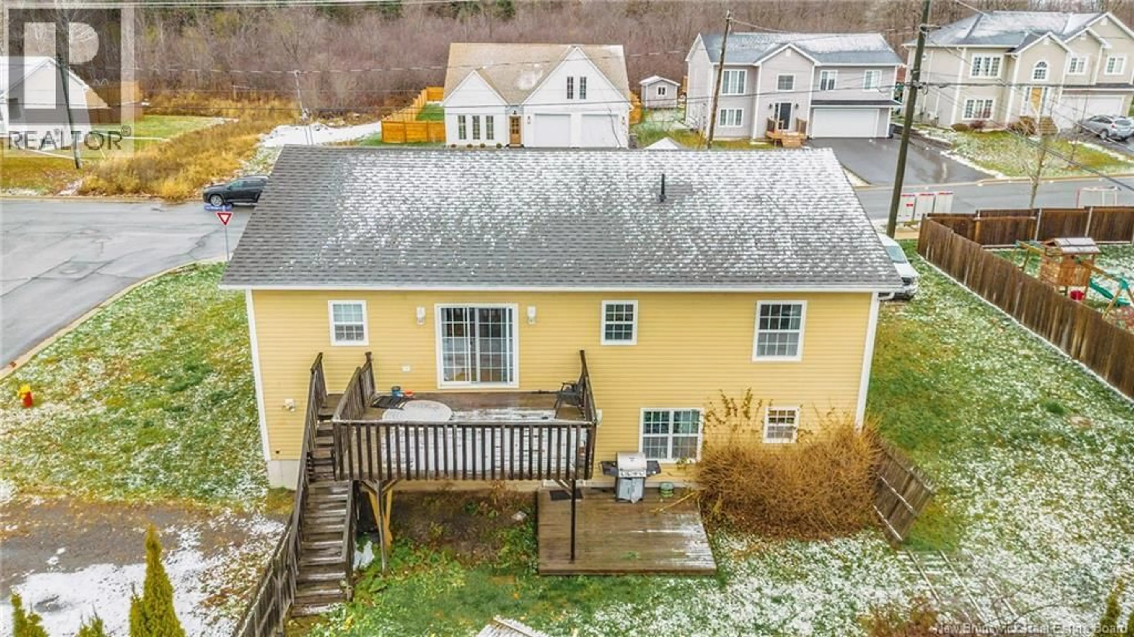150 GILRIDGE DRIVE, Douglas, New Brunswick E3A0R9
Contact us about this property
Highlights
Estimated valueThis is the price Wahi expects this property to sell for.
The calculation is powered by our Instant Home Value Estimate, which uses current market and property price trends to estimate your home’s value with a 90% accuracy rate.Not available
Price/Sqft$244/sqft
Monthly cost
Open Calculator
Description
Discover this well-kept two-unit bungalow offering space, flexibility, and a great lifestyle just outside of town. The main level features three comfortable bedrooms, a full bathroom, and a bright, inviting open concept layout . Large windows bring in plenty of natural light, and the functional floor plan makes the space feel warm and welcoming for families, tenants or anyone looking for a move-in-ready home. The lower level hosts a surprisingly spacious one-bedroom apartment with its own full kitchen, dining space, living area, bathroom and generous bedroom. Its ideal for extended family, guests, or as a rental unit to help offset mortgage costs. Each unit enjoys its own private entrance, dedicated driveway, and separate laundry, creating a sense of independence and convenience for both levels. Located just minutes from town, this property gives you the best of both worlds with extra breathing room with easy access to amenities. The community is known for being friendly and family oriented, and is near the bus route, making commuting simple for tenants or homeowners alike. Whether youre searching for an investment property, a multi-generational setup, or a home with added income potential, this bungalow offers a rare blend of space, privacy, and opportunity in a highly desirable location. (id:39198)
Property Details
Interior
Features
Main level Floor
Bedroom
11'6'' x 10'3''Bedroom
11'6'' x 10'4''Primary Bedroom
12'9'' x 13'3''Living room
20'0'' x 13'0''Property History
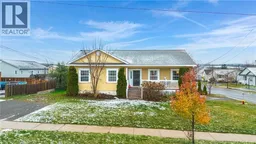 31
31
