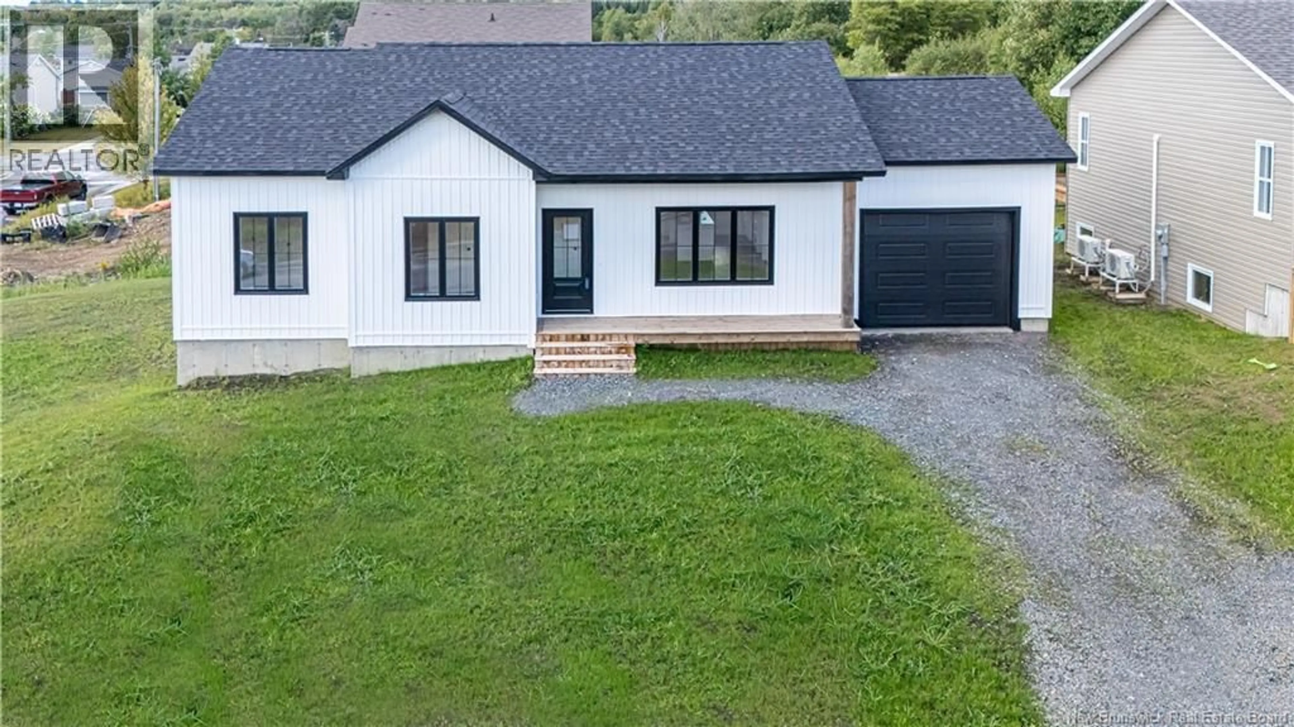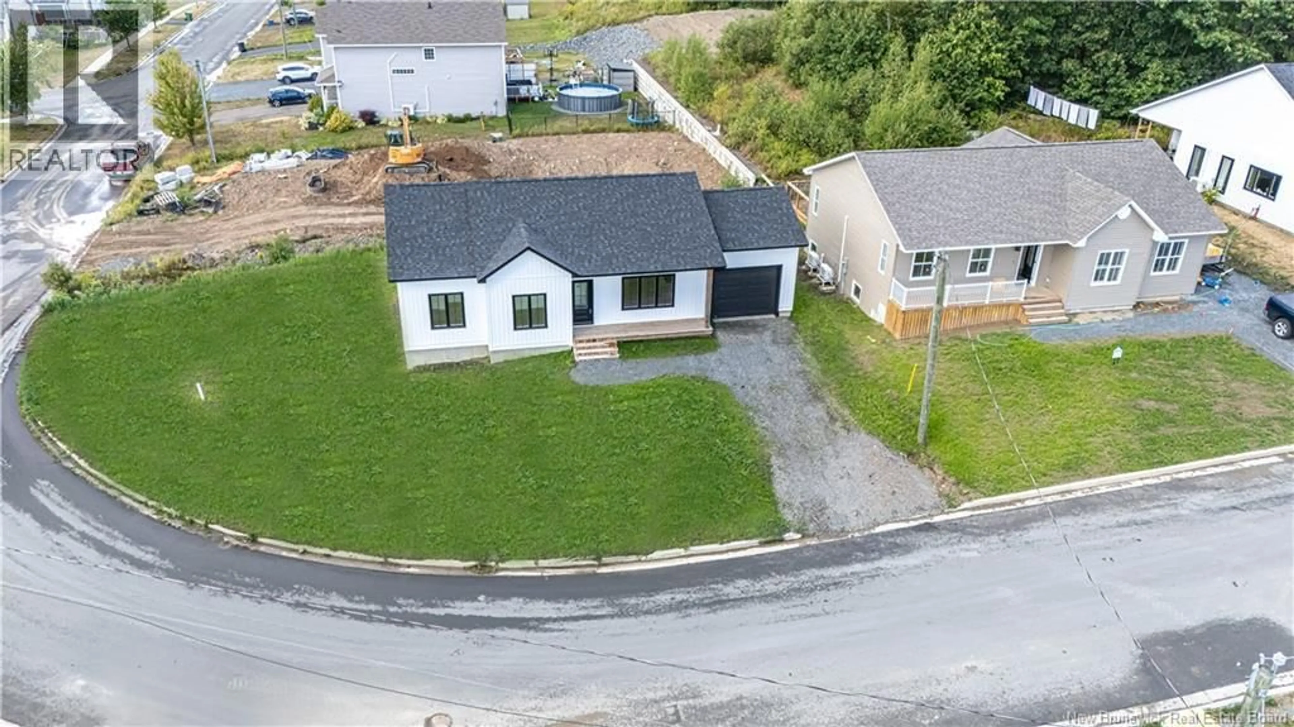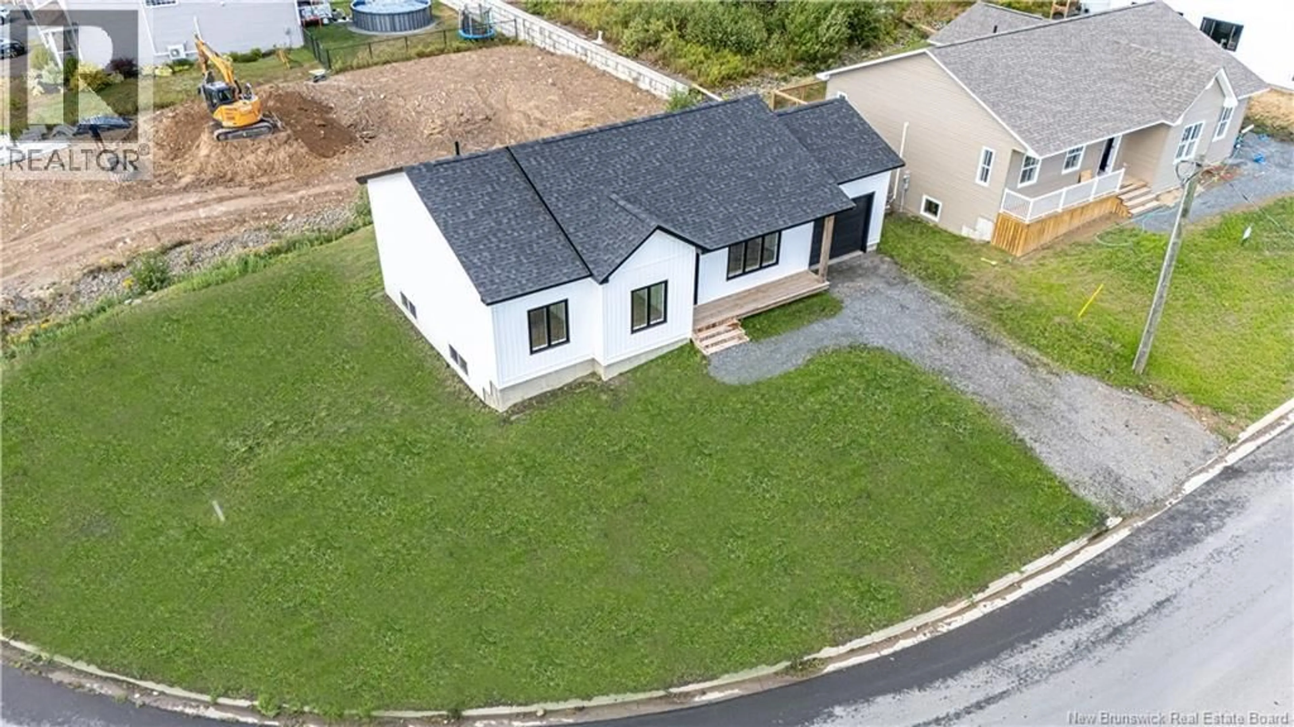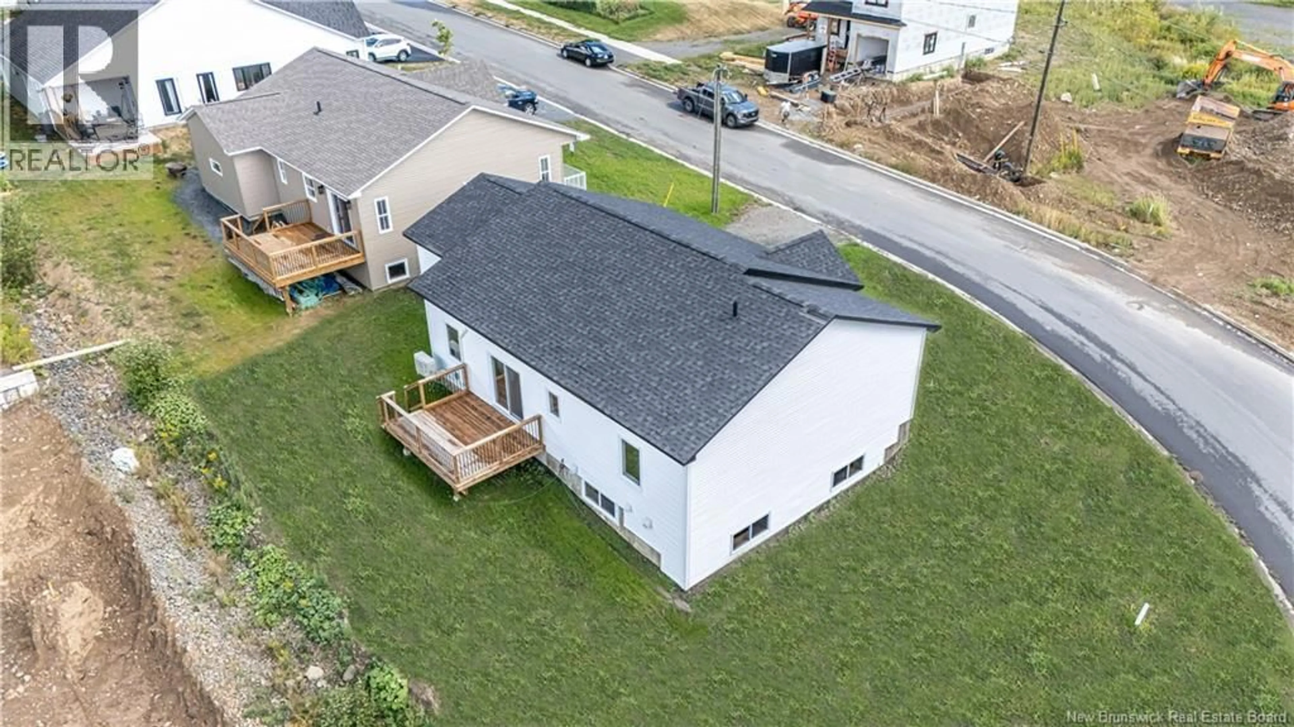201 GILRIDGE DRIVE, Fredericton, New Brunswick E3G9W7
Contact us about this property
Highlights
Estimated valueThis is the price Wahi expects this property to sell for.
The calculation is powered by our Instant Home Value Estimate, which uses current market and property price trends to estimate your home’s value with a 90% accuracy rate.Not available
Price/Sqft$409/sqft
Monthly cost
Open Calculator
Description
Welcome home to this stunning new construction bungalow thoughtfully designed to offer modern comfort, style, and the convenience of single-level living. From the moment you arrive, youll love the fresh curb appeal, tidy landscaping, and welcoming front entry that invites you inside. Step into a bright, open-concept main floor filled with natural light and contemporary finishes. The spacious living room flows seamlessly into the dining area and a beautifully appointed kitchen, featuring white soft-close cabinetry, solid surface countertops, and a large center island ready for everyday meals or entertaining family and friends. Additionally, direct access to the attached garage makes coming and going a breeze, regardless of the weather. This smart layout includes main level laundry and three comfortable bedrooms, with the primary suite offering its own private ensuite bathroom for your ultimate retreat. A second full bath down the hall provides added convenience for family or guests. The partially finished basement is studded, insulated, and has vinyl flooring installed ready for your personal touch. Whether you envision extra living space, a rec room, a home gym, or a workshop, theres plenty of room to expand and add value over time. Located in a family-friendly neighbourhood close to schools, parks, and everyday amenities, this brand-new bungalow is the perfect place to put down roots and grow. (id:39198)
Property Details
Interior
Features
Main level Floor
Ensuite
5'11'' x 7'6''Primary Bedroom
12'9'' x 14'2''Bedroom
12'3'' x 11'6''Bedroom
11'1'' x 10'5''Property History
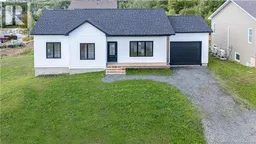 22
22
