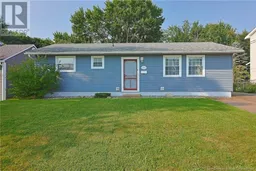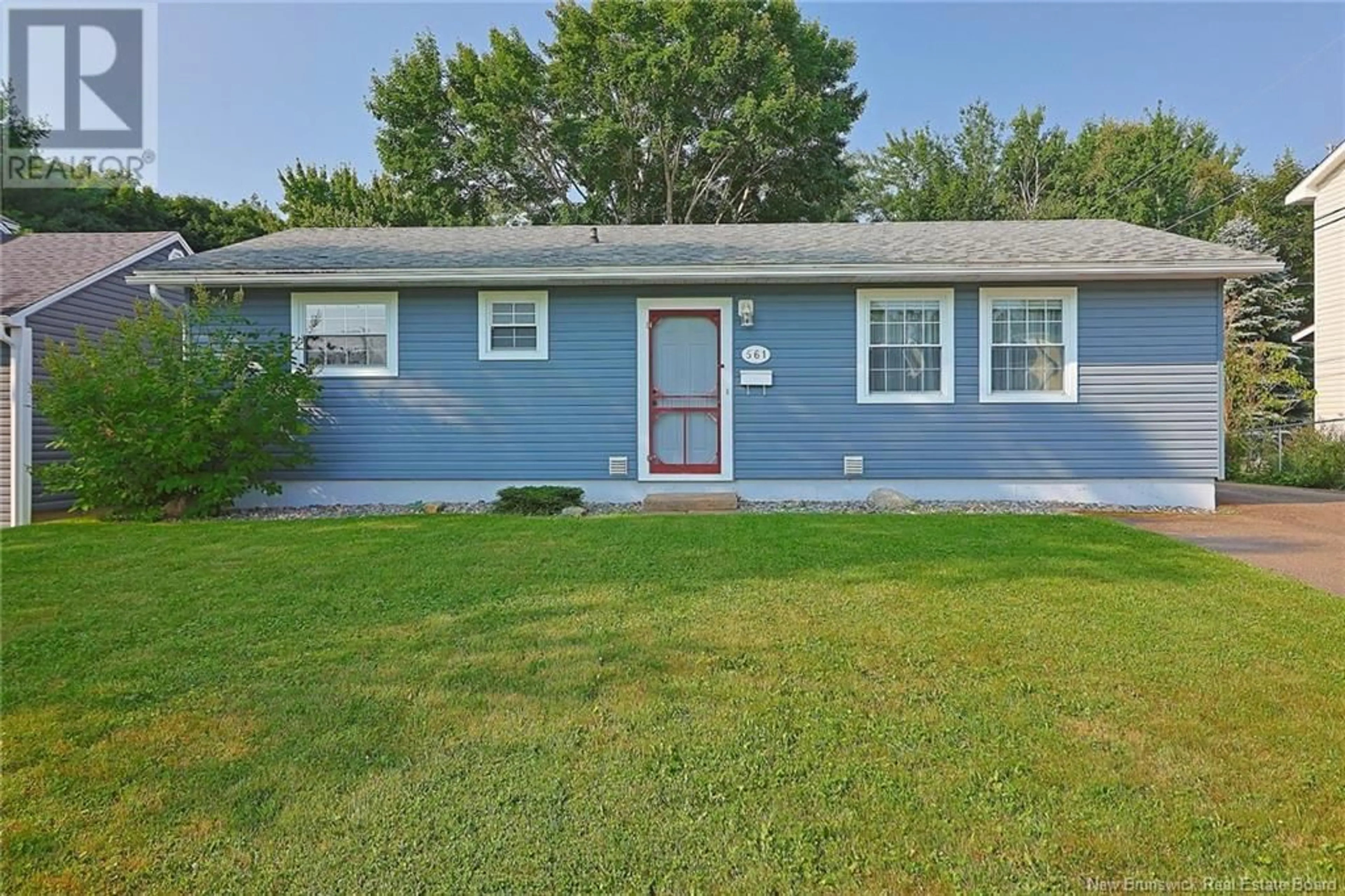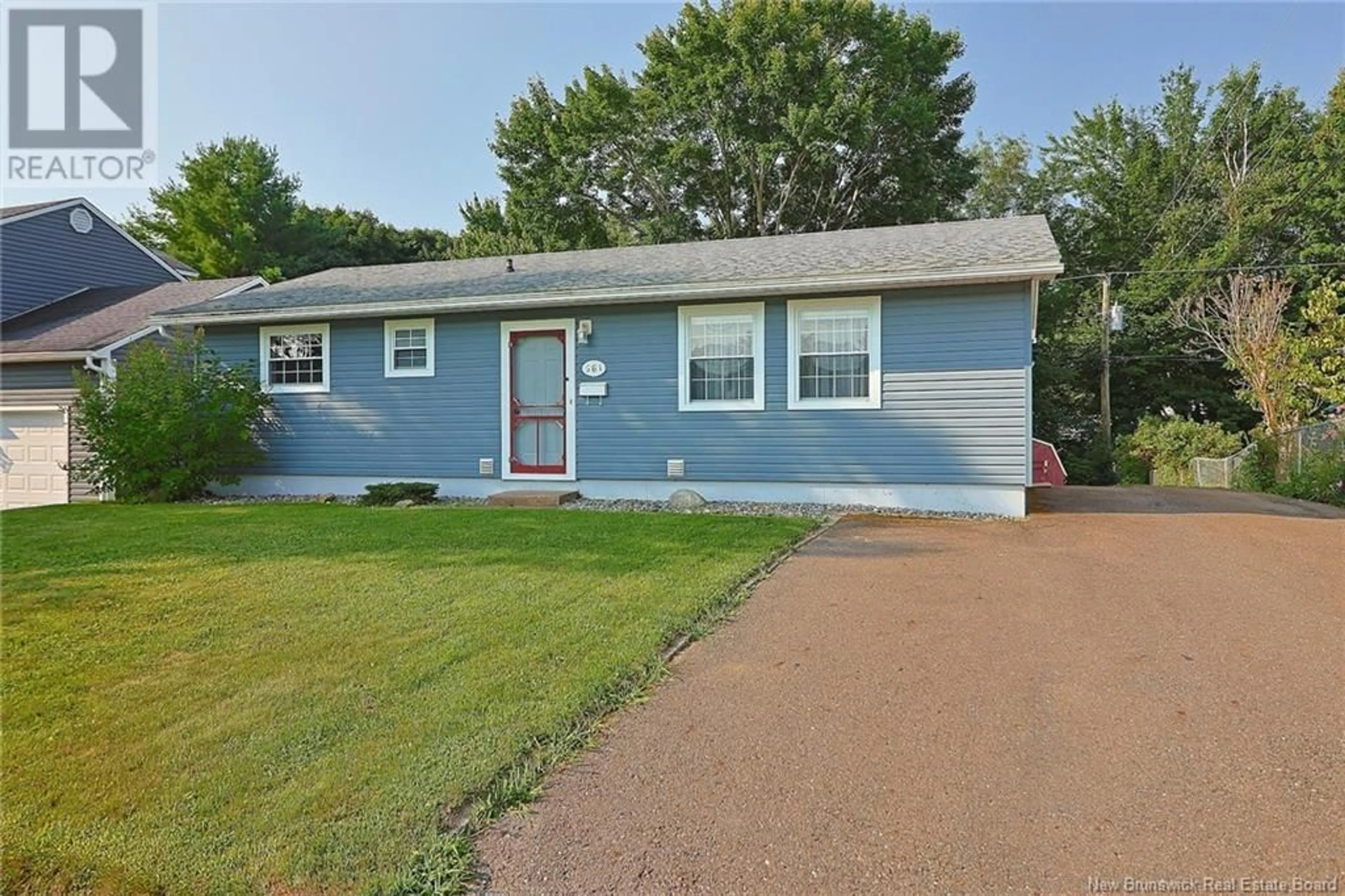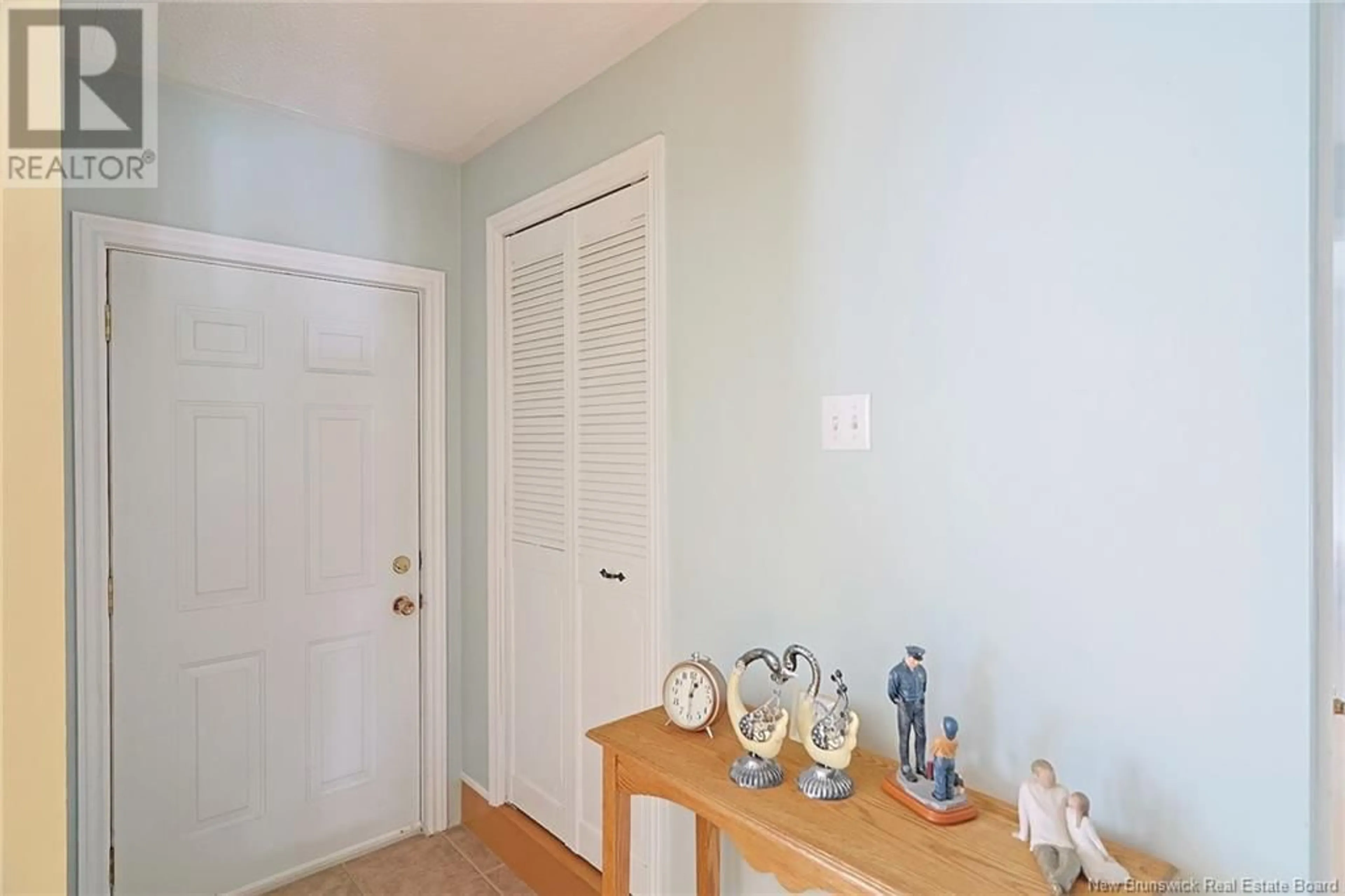561 Broad Street, Fredericton, New Brunswick E3A5J6
Contact us about this property
Highlights
Estimated ValueThis is the price Wahi expects this property to sell for.
The calculation is powered by our Instant Home Value Estimate, which uses current market and property price trends to estimate your home’s value with a 90% accuracy rate.Not available
Price/Sqft$353/sqft
Days On Market7 days
Est. Mortgage$1,395/mth
Tax Amount ()-
Description
Located on Fredericton's North side, in the desirable family friendly neighborhood of Fulton Heights, this home is located close to all amenities, within walking distance to elementary and middle school, bus stops are nearby and it's proximity to the bridge creates an easy commute to the downtown. This bungalow has seen many upgrades including roof, siding, windows and kitchen cabinets to name a few. The main floor features a galley style kitchen with updated cabinetry (all appliances remain), dining area with patio doors to the back deck and a spacious living room. The dining and living space feature hardwood floors that continue down the hallway and into two of the three bedrooms. The full bath has been updated and includes a custom tiled shower. Downstairs you'll find a fourth bedroom (window may not be egress), spacious family room, dedicated laundry area and a convenient storage/workshop space. This home is the perfect option for first time buyers who want all the big ticket items covered so they can spend their time adding their personal touches to make it their own!! (id:39198)
Property Details
Interior
Features
Basement Floor
Bedroom
10'11'' x 10'9''Storage
10'3'' x 10'9''Laundry room
10'0'' x 7'9''Family room
29'0'' x 10'11''Exterior
Features
Property History
 41
41


