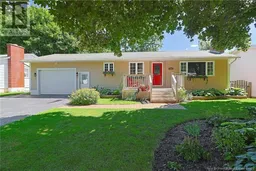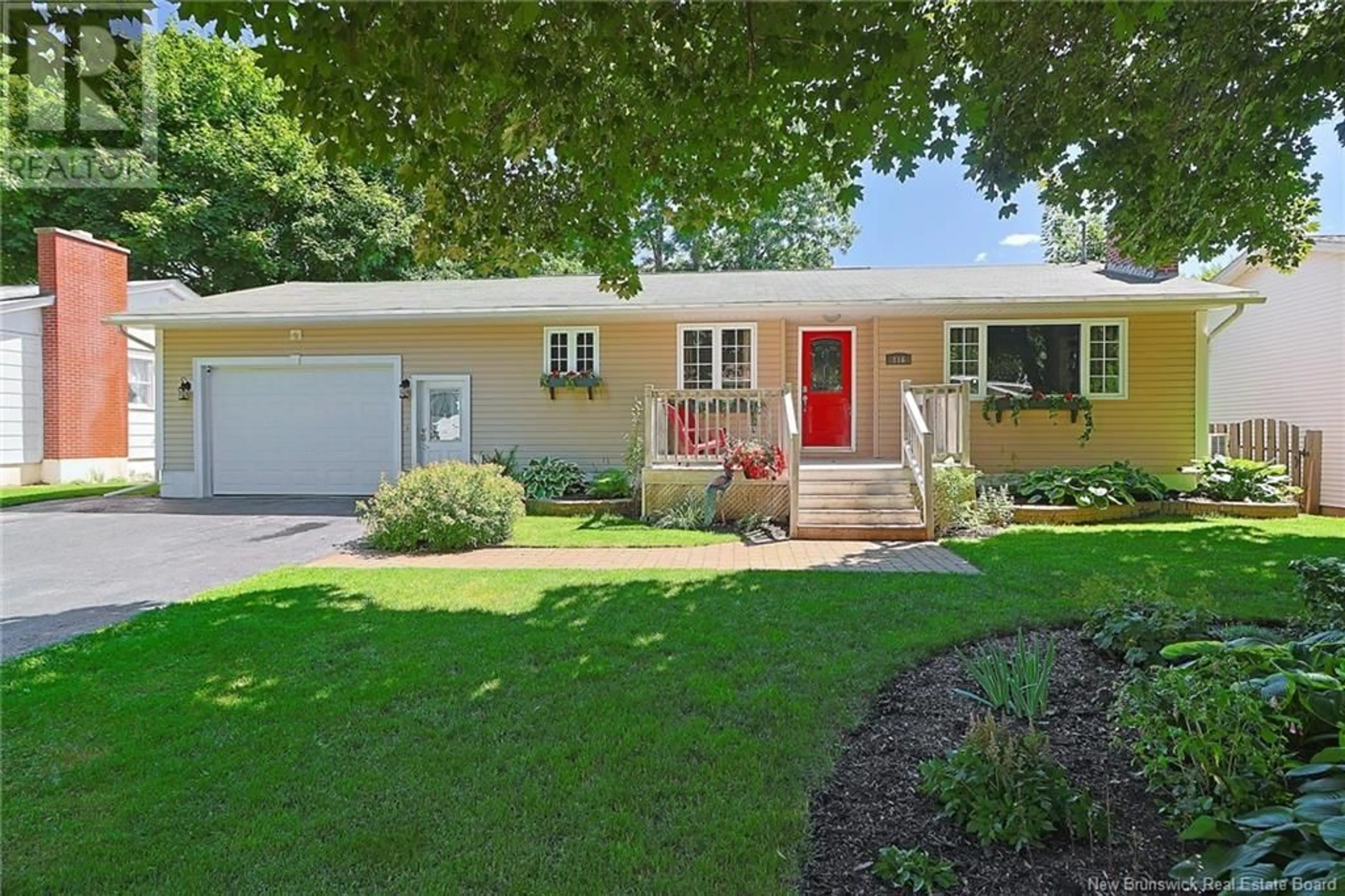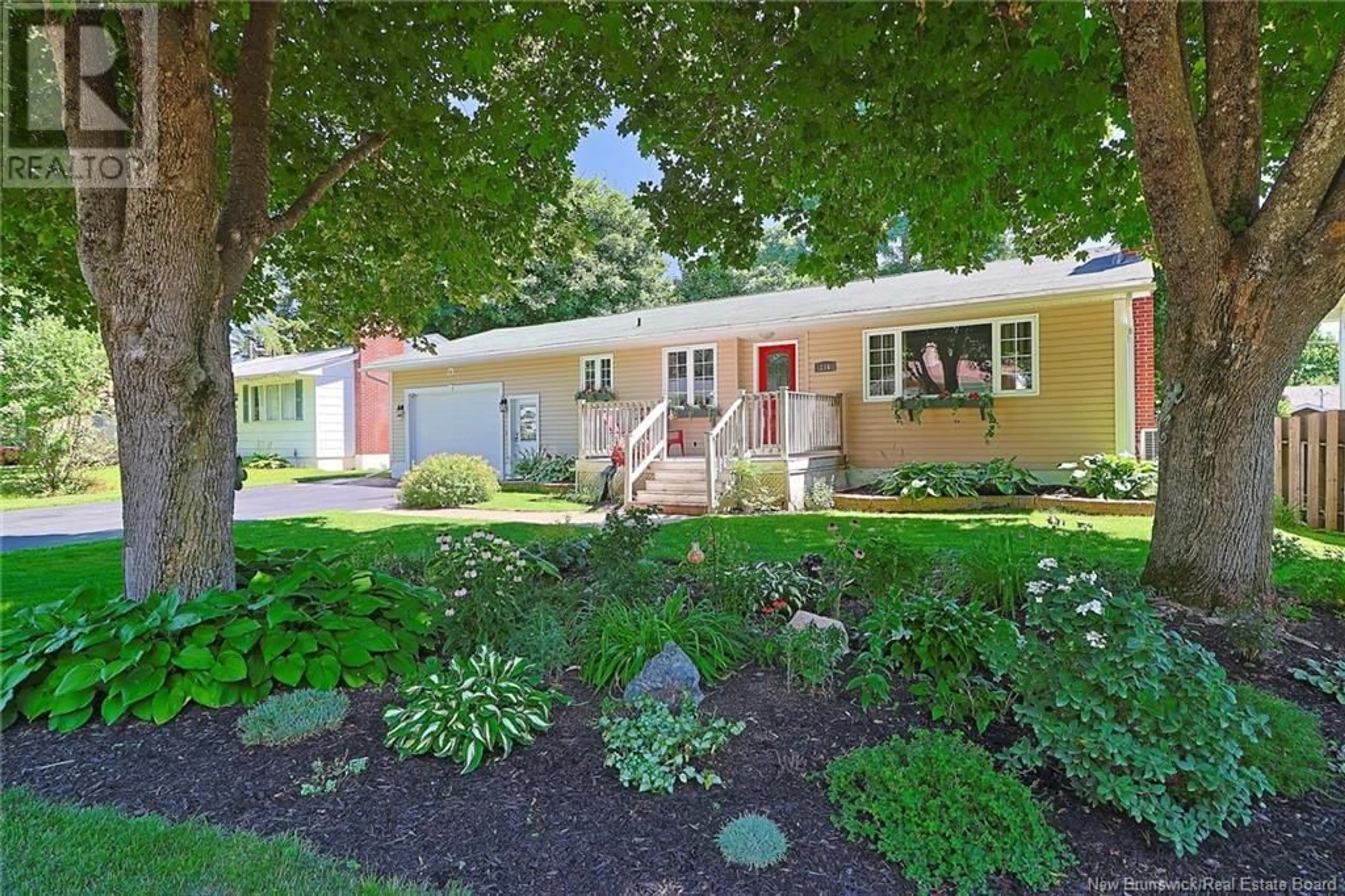116 Melvin Street, Fredericton, New Brunswick E3A2N2
Contact us about this property
Highlights
Estimated ValueThis is the price Wahi expects this property to sell for.
The calculation is powered by our Instant Home Value Estimate, which uses current market and property price trends to estimate your home’s value with a 90% accuracy rate.Not available
Price/Sqft$427/sqft
Est. Mortgage$1,932/mth
Tax Amount ()-
Days On Market5 days
Description
Welcome to your personal oasis in the heart of Fulton Heights! This beautifully modernized bungalow offers the perfect mix of style, comfort, & funmaking it ideal for families and hosting unforgettable get-togethers. Situated on a peaceful, mature street yet just steps away from schools, parks, trails, shopping, & downtown, this homes location is unbeatable for busy families or anyone looking to enjoy a walkable lifestyle. As you step inside, you're greeted by an inviting open-concept design. To your right, the cozy living room features an energy-efficient ductless heat pump, custom built-in shelving, & an elegant mantle. On your left, the dining area flows seamlessly into a stunning kitchen, complete with stainless steel appliances, modern white cabinetry, & ample storage, plus easy access to the garage. The main level includes three spacious bedrooms & an updated bathroom, while the lower level offers a large family room perfect for relaxation, a second bathroom, a fourth bedroom, & an oversized laundry/storage area. The outdoor space is a true showstopper! Step through the drive-through garage onto a two-tiered deck overlooking a sparkling in-ground poolperfect for family fun & summer parties. The pool house, complete with a built-in bar and extra storage, adds even more charm. With its lush landscaping & mature trees, this home offers everything you need, inside & out, in one of Frederictons most sought-after neighbourhoods. Move-in ready & truly a must-see! (id:39198)
Property Details
Interior
Features
Main level Floor
Dining room
6'6'' x 9'4''Living room
15'10'' x 12'9''3pc Bathroom
7'8'' x 10'11''Office
7'10'' x 10'11''Exterior
Features
Property History
 50
50

