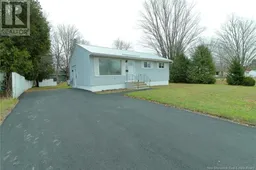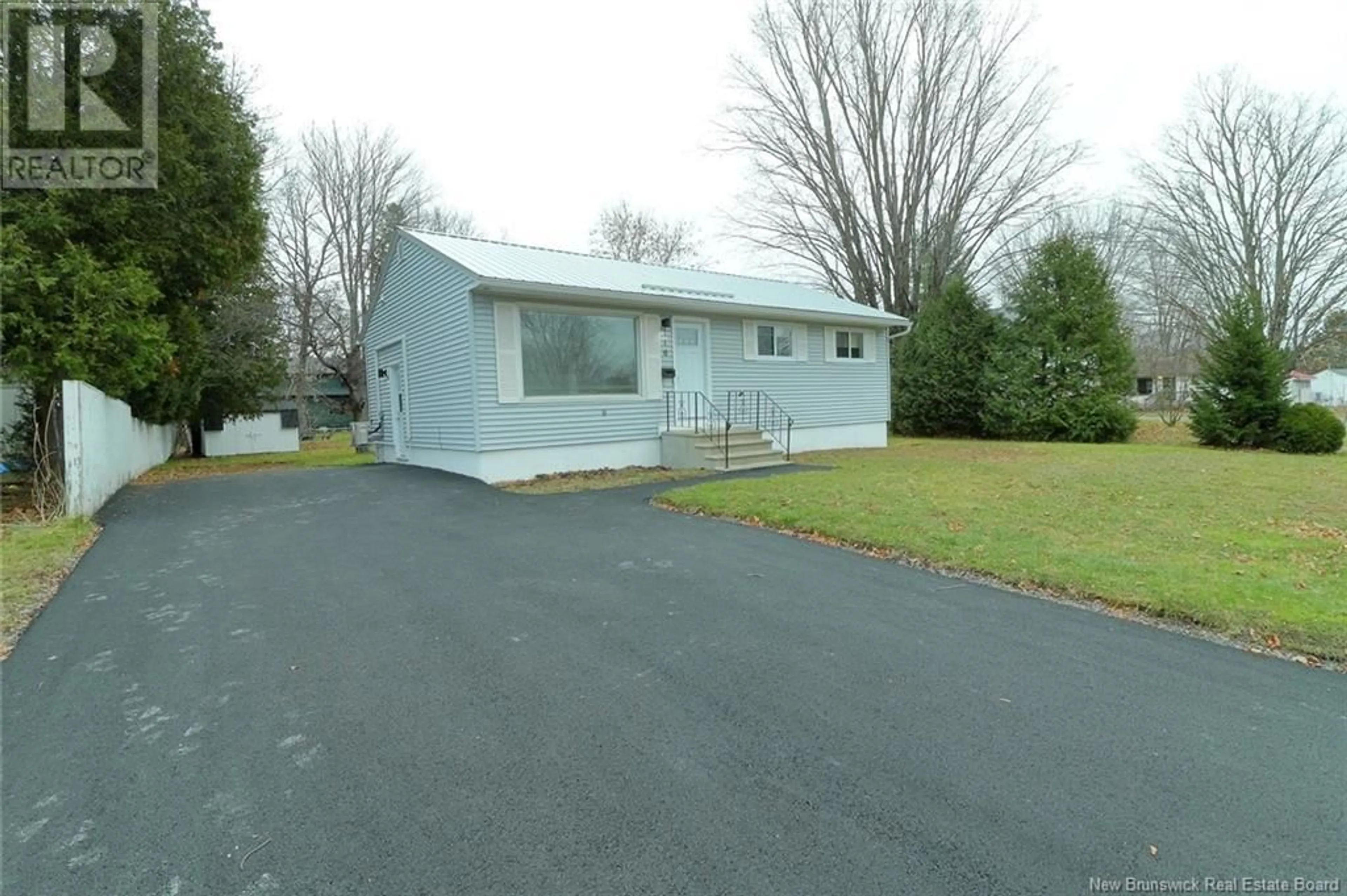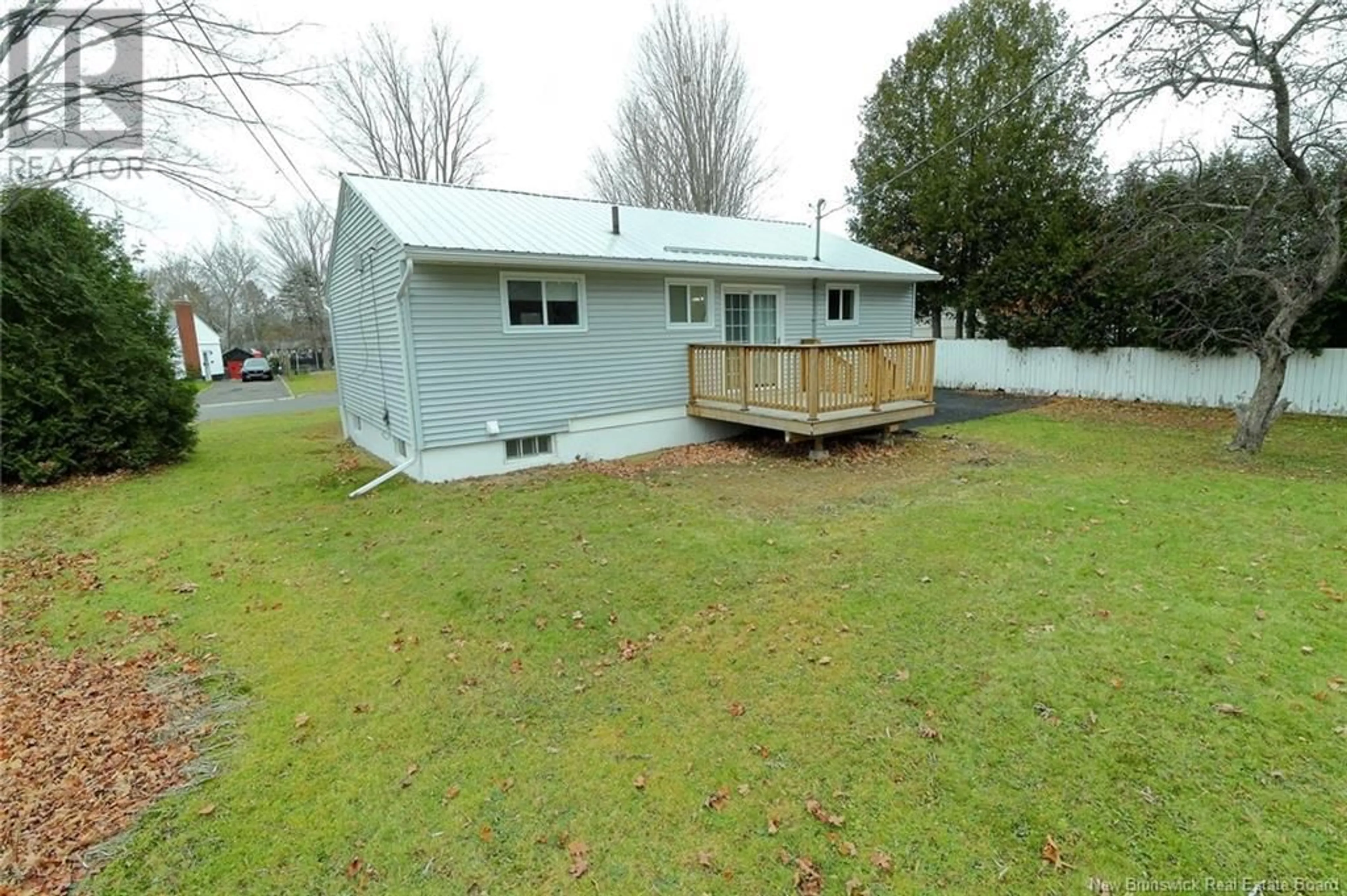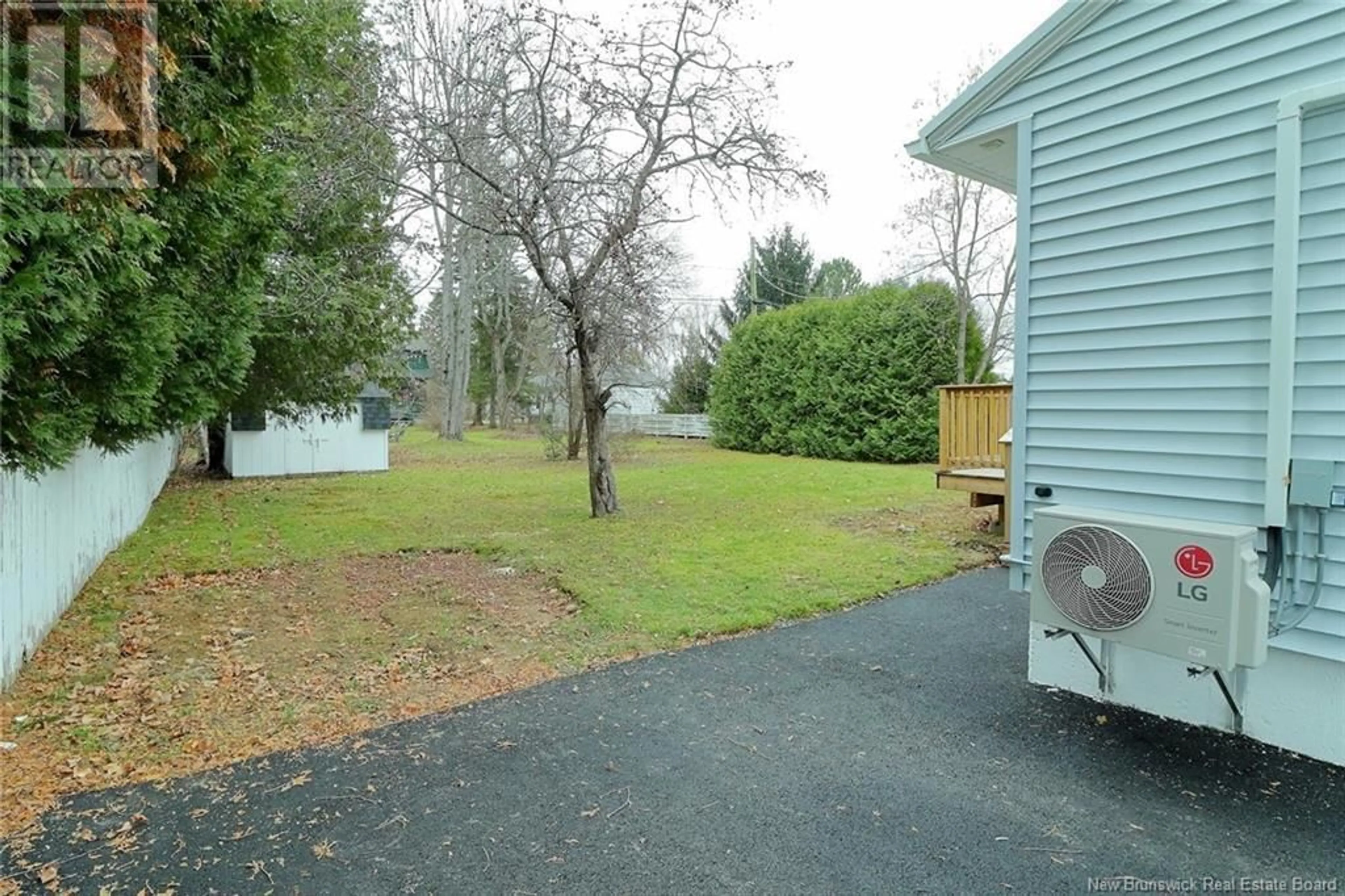110 Fraser Avenue, Fredericton, New Brunswick E3A2B2
Contact us about this property
Highlights
Estimated ValueThis is the price Wahi expects this property to sell for.
The calculation is powered by our Instant Home Value Estimate, which uses current market and property price trends to estimate your home’s value with a 90% accuracy rate.Not available
Price/Sqft$345/sqft
Est. Mortgage$1,352/mo
Tax Amount ()-
Days On Market7 days
Description
Awesome location in the heart of Fulton Heights in Nashwaaksis! A desirable neighbourhood within walking distance to Park Street Elementary School, Nashwaaksis Middle School, Nasis Field House and outside sports courts, indoor pool, access to city walking trail, and many other local amenities. The 3-bedroom home has a nice size lot with a roomy backyard and newly paved driveway. The main level includes a living room, full bath, three bedrooms, and a functional kitchen with dining area and patio doors to an outside deck. The lower level has been stripped leaving a blank canvas whether its extra bedrooms, family room, office, laundry room it's ready for you to design. Recent upgrades include, roof (2023), many windows and doors, updated bathroom, light fixtures, door hardware, freshly painted throughout, back deck, eavestrough with leaf guards, etc. Includes ductless heat pump, outside shed. The home is move in ready waiting for a family! (id:39198)
Property Details
Interior
Features
Main level Floor
Bedroom
9'0'' x 9'0''Bedroom
9'7'' x 9'2''Primary Bedroom
10'0'' x 11'8''3pc Bathroom
10'0'' x 4'9''Exterior
Features
Property History
 44
44


