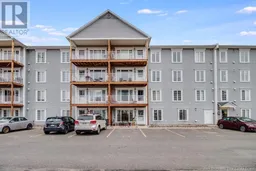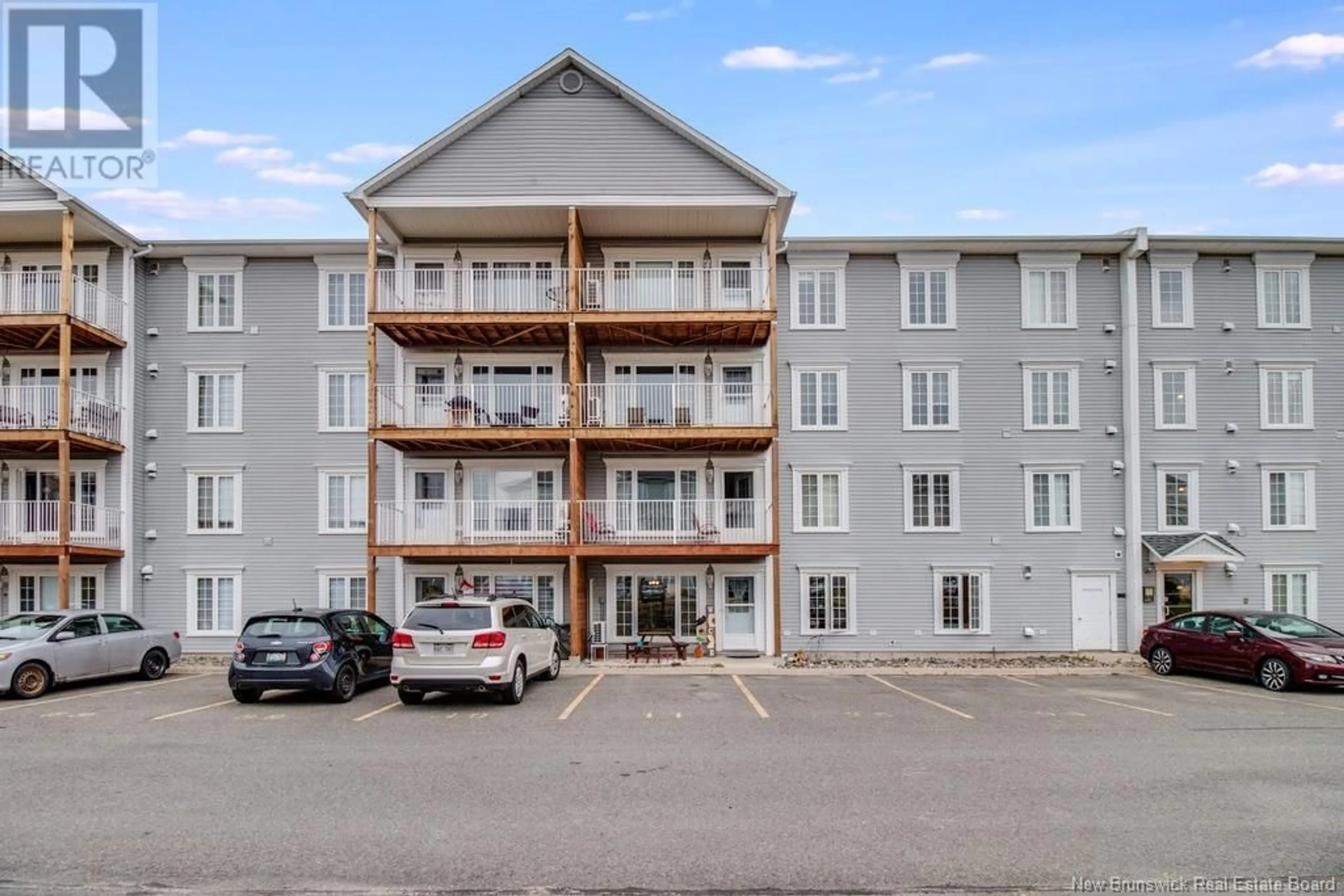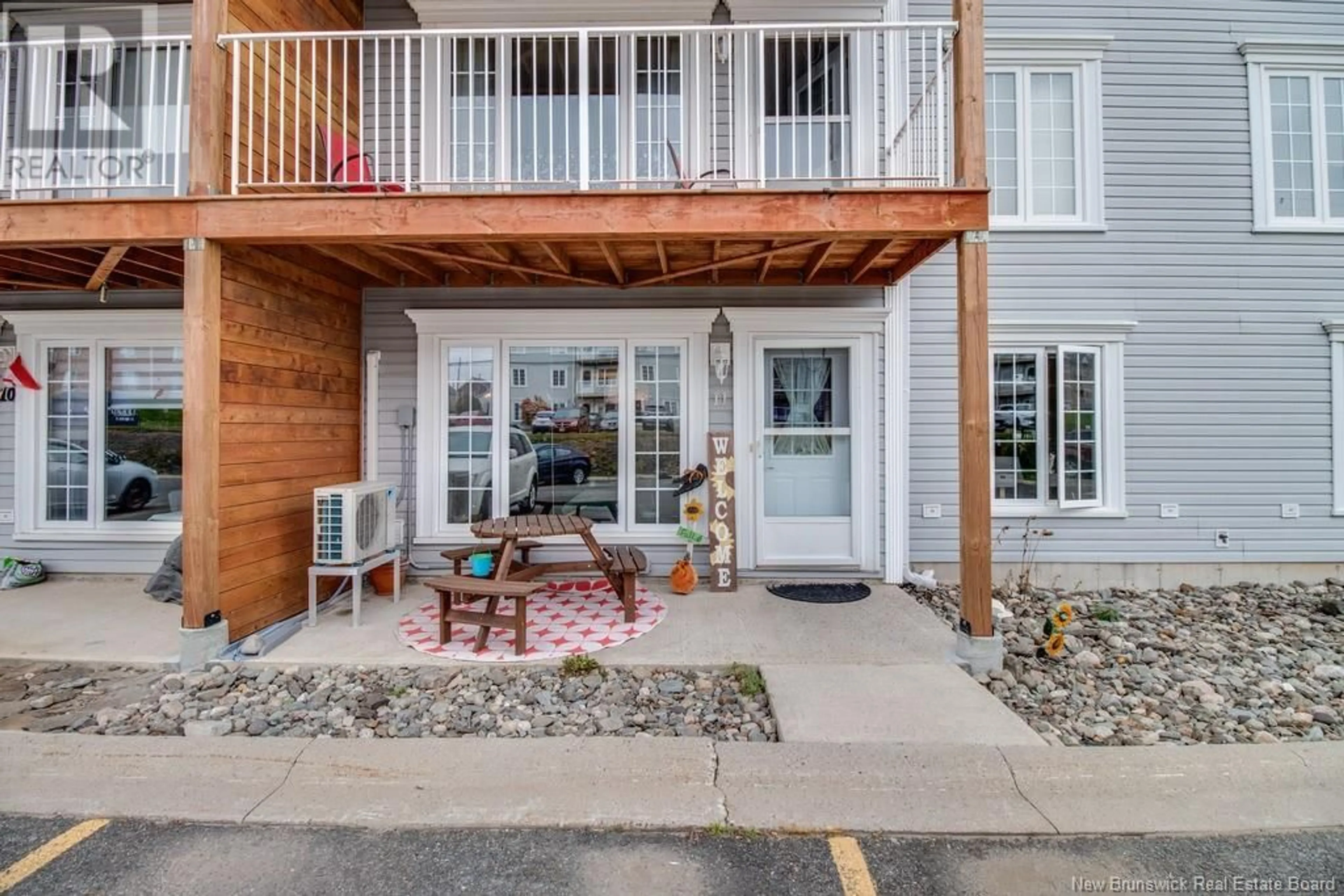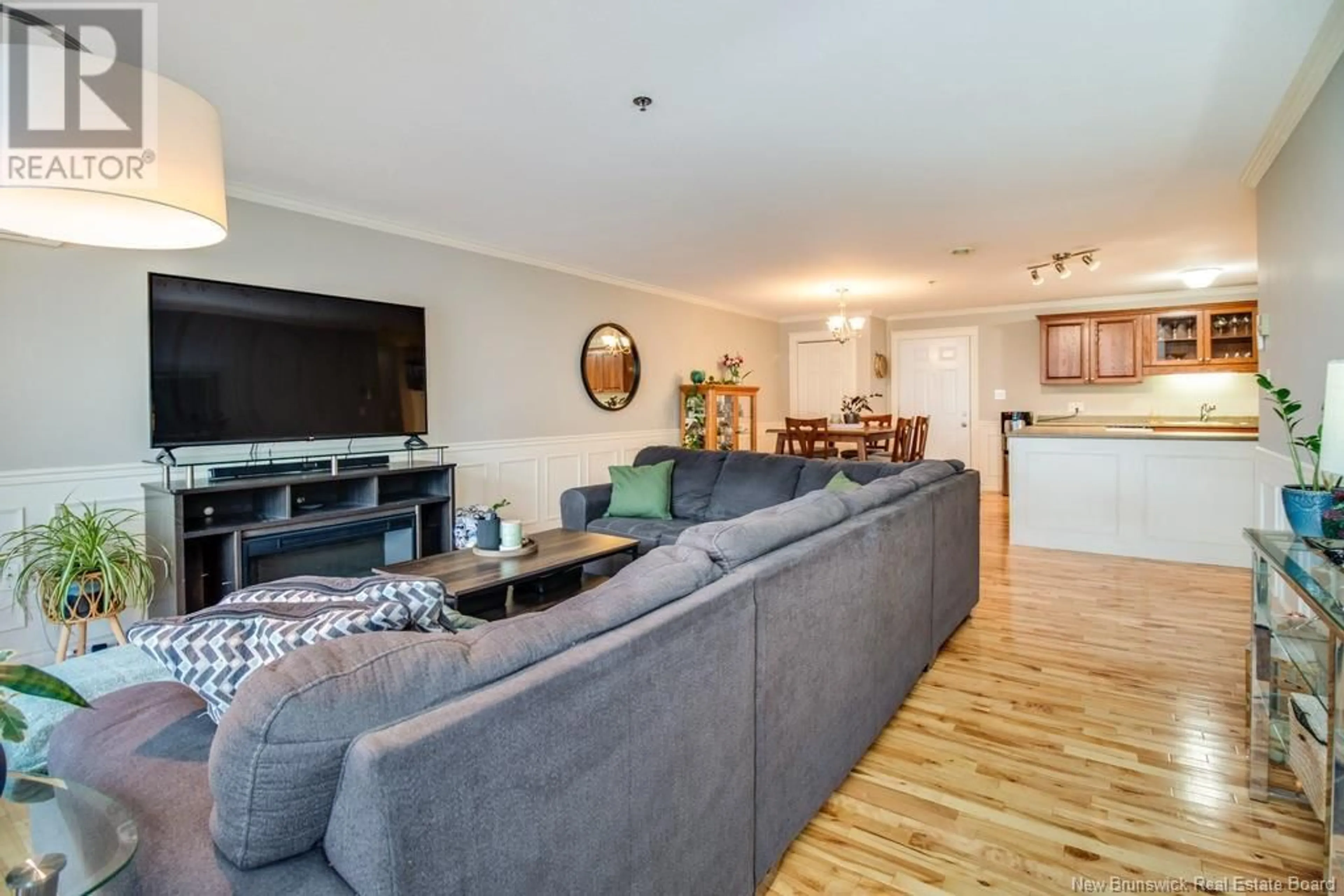51 Lian Street Unit# 11, Fredericton, New Brunswick E3C0A2
Contact us about this property
Highlights
Estimated ValueThis is the price Wahi expects this property to sell for.
The calculation is powered by our Instant Home Value Estimate, which uses current market and property price trends to estimate your home’s value with a 90% accuracy rate.Not available
Price/Sqft$199/sqft
Est. Mortgage$1,030/mo
Maintenance fees$325/mo
Tax Amount ()-
Days On Market7 days
Description
Ground floor, maintenance-free, pet friendly, and affordable! This 1200sqft condo is absolutely perfect for the people who want to park directly in front of their door, and walk straight into their home without the fuss of communal hallways and elevators. The great thing about condo living is that youre able to customize your unit however you like (and this one is very beautiful), while still having the assurance that larger maintenance items are off your plate. Located in Frederictons uptown, youll have walkable access to public transportation, local amenities, restaurants, and shopping. Great vibes matter, and this condo has them. Freshly painted and with an open concept layout, the main living area is both spacious and cozy. Down the hall, youll find 2 great sized bedrooms and a large bathroom with a corner tub and stand up shower. The building itself also has a communal room, as well as a gym for the use of the residents. Recent upgrades to this unit and building include a roof replacement, new HVAC unit, new ductless heat pump (equal bill. $171/month), updated gym equipment, new fire alarms, and more. Full marketing package with condo info on file. Life can be easy-breezy at 51 Lian, and at this price point? Its tough to pass up! (id:39198)
Property Details
Interior
Features
Main level Floor
Bath (# pieces 1-6)
10'8'' x 9'11''Primary Bedroom
14'1'' x 11'2''Living room
15' x 16'11''Storage
13'4'' x 4'Exterior
Features
Condo Details
Inclusions
Property History
 32
32


