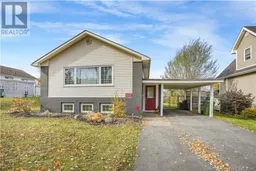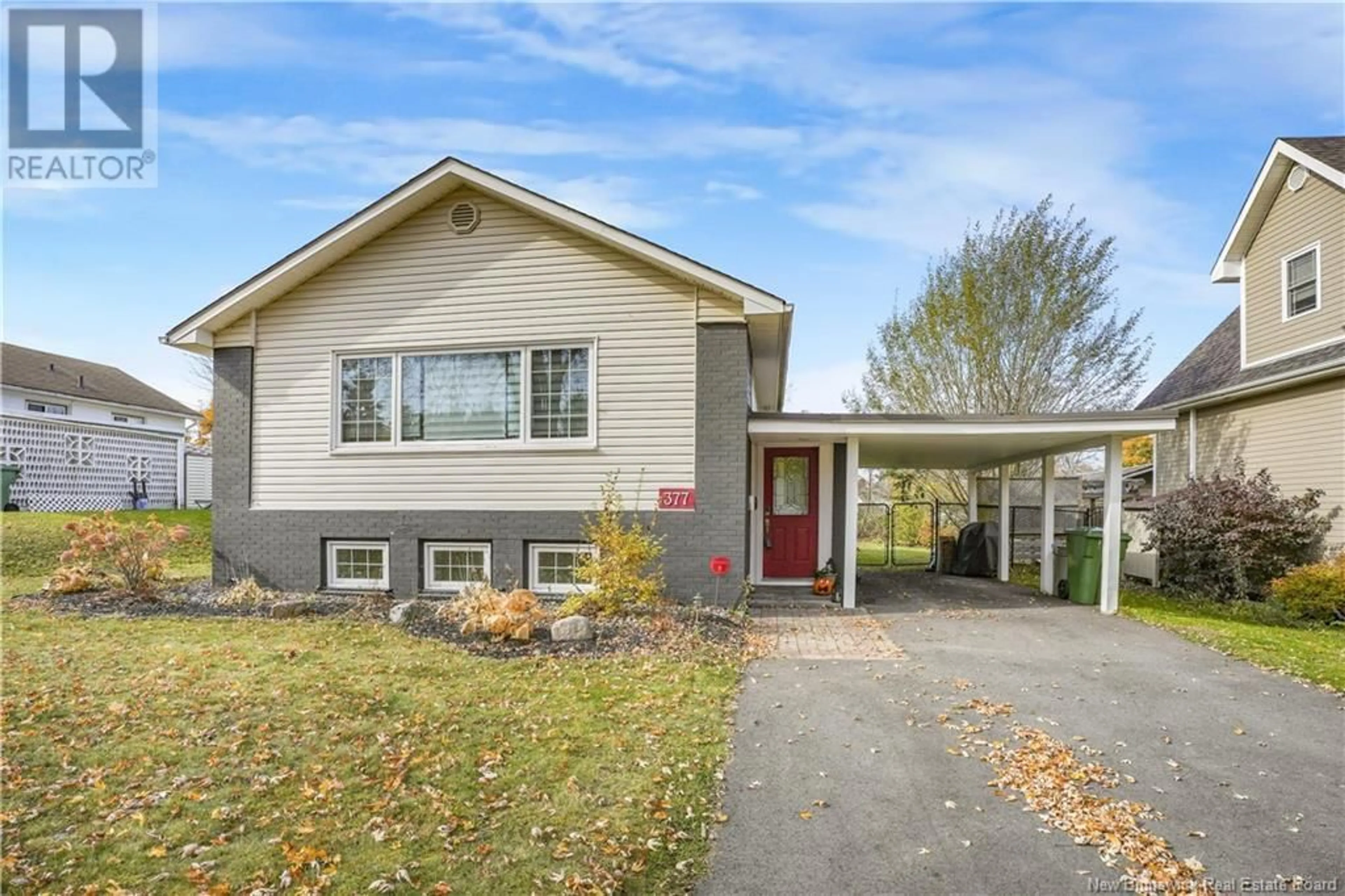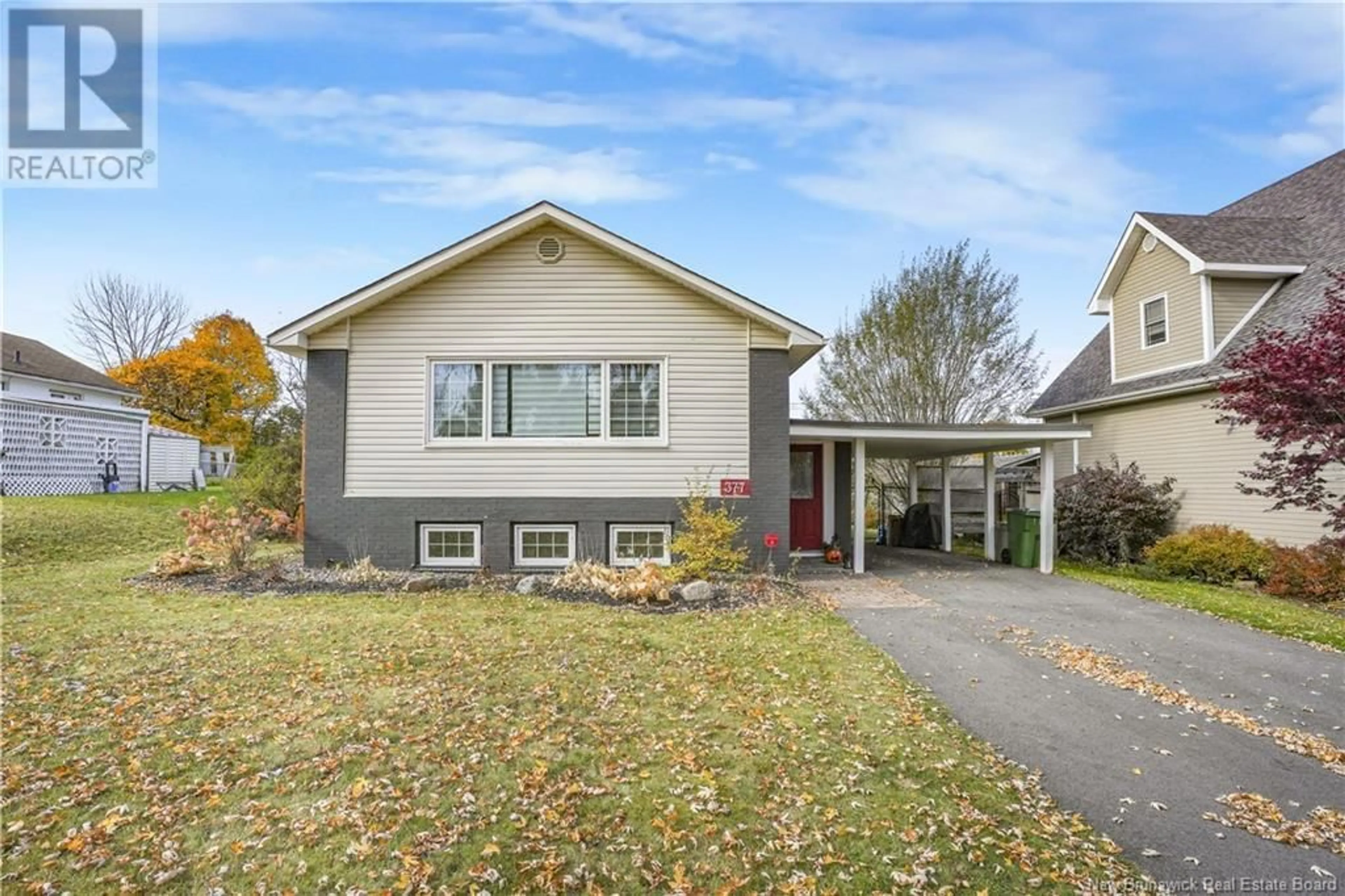377 Glengarry Place, Fredericton, New Brunswick E3B5Z8
Contact us about this property
Highlights
Estimated ValueThis is the price Wahi expects this property to sell for.
The calculation is powered by our Instant Home Value Estimate, which uses current market and property price trends to estimate your home’s value with a 90% accuracy rate.Not available
Price/Sqft$465/sqft
Est. Mortgage$1,803/mth
Tax Amount ()-
Days On Market2 days
Description
Step into a world of endless possibilities at 377 Glengarry Place. This exquisite 4-bed, 2-bath home spans 1700 sq.ft. across two beautifully designed floors, offering the perfect canvas for your dream lifestyle. The heart of this home is undoubtedly the stunning kitchen and living room combination. Bathed in natural light, the kitchen boasts rich wooden cabinetry, sleek stainless-steel appliances, with gleaming quartz countertops and tile backsplash. It's a space that will inspire your inner chef and make entertaining a joy. The living area flows seamlessly from the kitchen, creating an open and inviting atmosphere. Large windows frame picturesque views of the outside world, while the warm wooden floors add a touch of timeless elegance. Each of the four bedrooms offers a tranquil retreat, with the primary bedroom boasting generous personal space. The bathrooms are thoughtfully designed, combining style and functionality with modern fixtures and soothing color palettes. Throughout the home, you'll find plenty of storage solutions and charming details that make this house special. Outside, the property offers endless possibilities for outdoor living and entertaining. Imagine lazy Sunday brunches on your patio or summer evenings stargazing in your fully fenced backyard. The outside space features both a storage barn and a gazebo.Located in a desirable neighborhood, this home at 377 Glengarry Place isn't just a house it's the key to the lifestyle you've always dreamed of. (id:39198)
Upcoming Open House
Property Details
Interior
Features
Basement Floor
Utility room
9'11'' x 12'0''Bath (# pieces 1-6)
8'9'' x 7'11''Bedroom
10'3'' x 11'11''Bedroom
9'7'' x 11'9''Exterior
Features
Property History
 50
50

