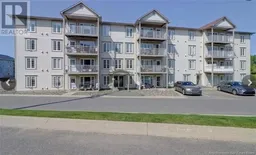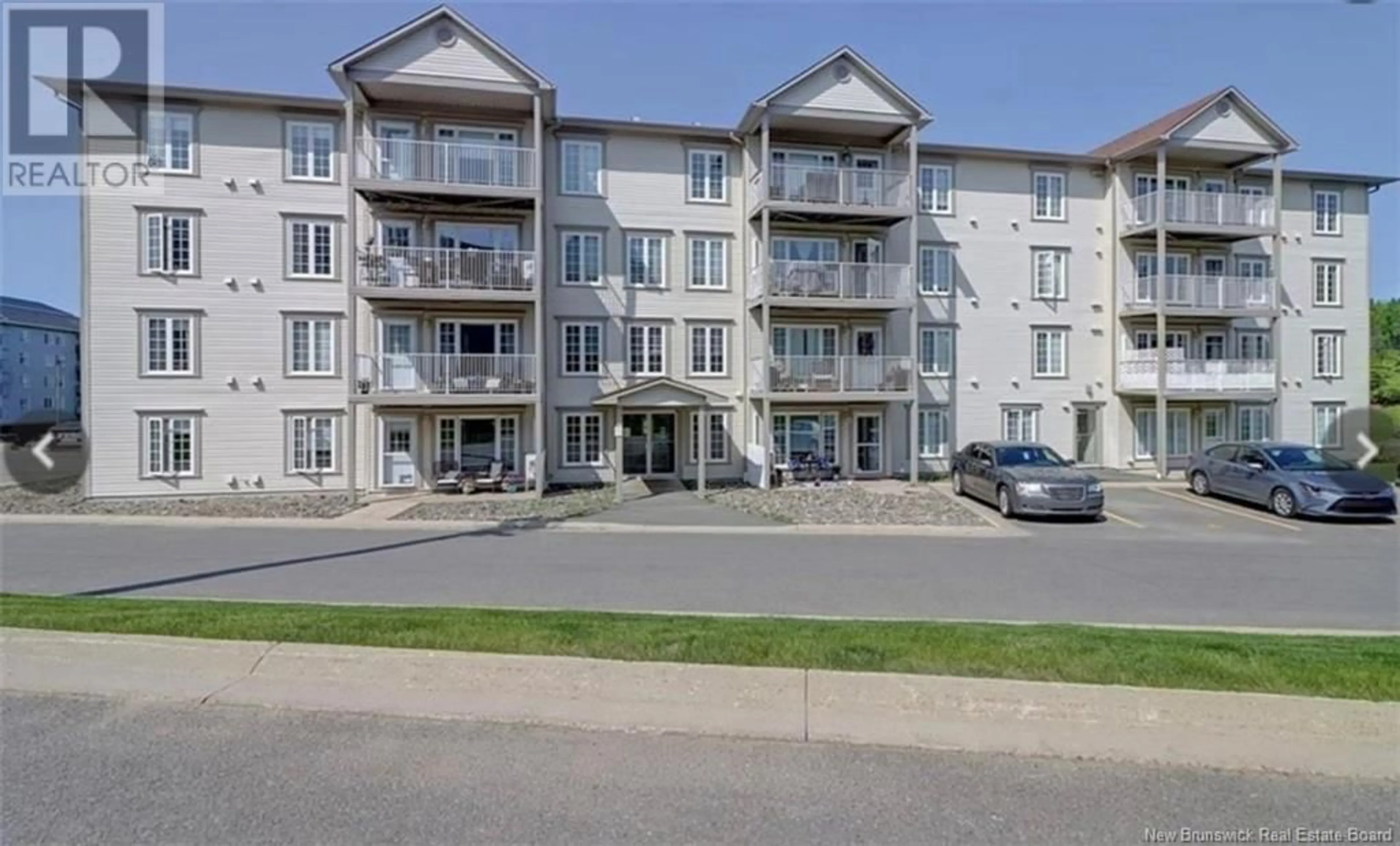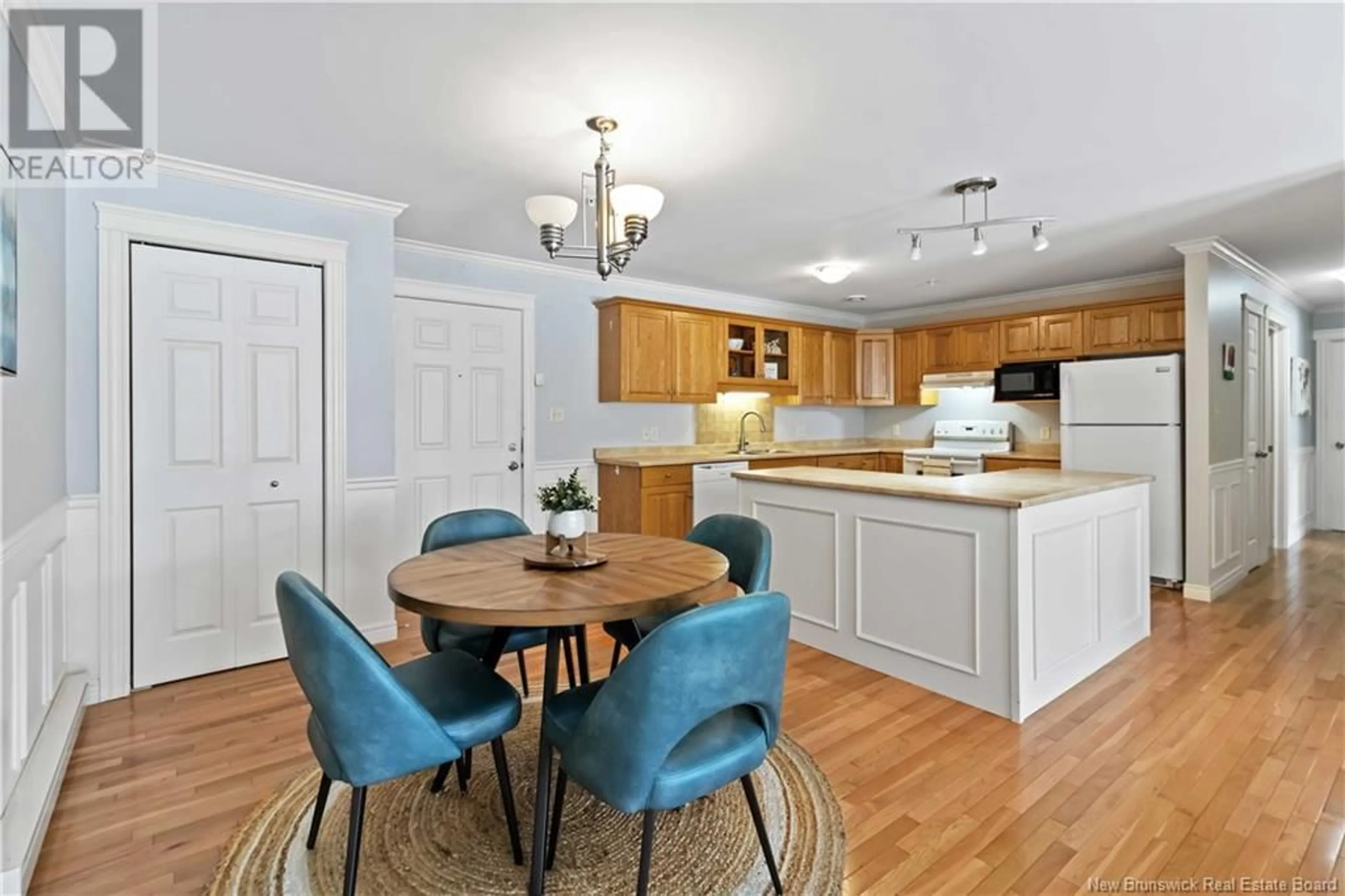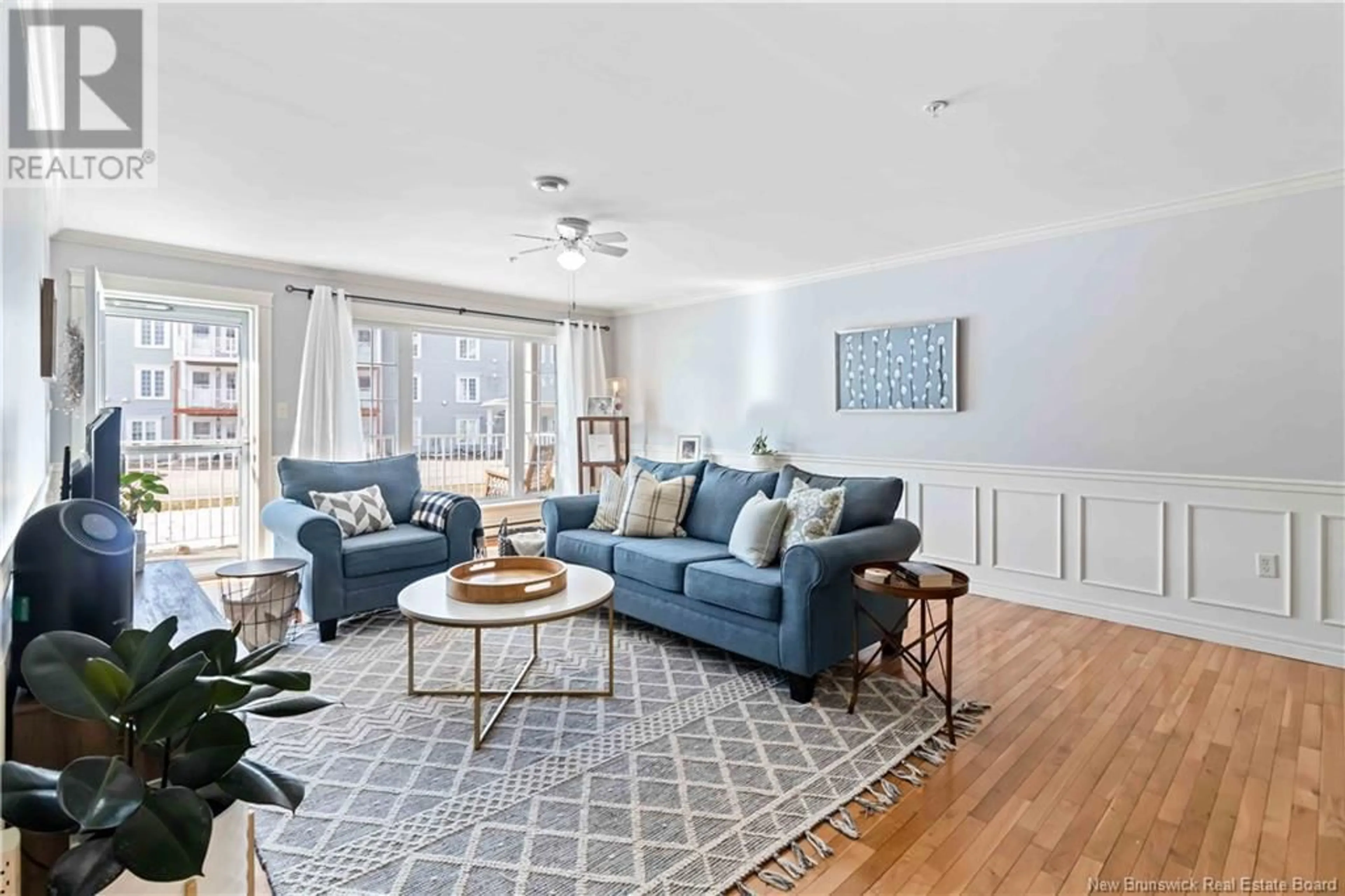35 Lian Street Unit# 11, Fredericton, New Brunswick E3C0A8
Contact us about this property
Highlights
Estimated ValueThis is the price Wahi expects this property to sell for.
The calculation is powered by our Instant Home Value Estimate, which uses current market and property price trends to estimate your home’s value with a 90% accuracy rate.Not available
Price/Sqft$171/sqft
Days On Market16 Hours
Est. Mortgage$1,030/mth
Tax Amount ()-
Description
Meticulously maintained, pet friendly, maintenance free living - Welcome to 35 Lian Street Unit 11! Leave the shovel & lawnmower at the door, the low maintenance offerd by a condo is hard to beat. This 2 large bedroom, 1 bathroom condo on the second floor is located seconds from the highway, malls, costco, craft breweries, childcare, golf your morning coffee and so much more! The main living area is open concept with a large entertainment island, looking over the bright & spacious living room, dining room and your own balcony! The two large, bright bedrooms with the primairy bedroom being a very generous size. The family bathroom has a huge jetted tub, separate shower & linen closet. Separate laundry in the LARGE in-unit storage room. Your own parking spot, conviently located right outside the front door for this unit, visitor parking available in the back parking lot. This buildling has a ton of amentities with a guest suite for friends and family to visit, the fitness room on the 3rd floor and the social room located on the 2nd floor. Condo fees are $380/month, a one-time contigency fee of $500 at closing. This condo offers everything you hope for in a single family home, without the worry & hassel of the everyday maintenance. (id:39198)
Property Details
Interior
Features
Main level Floor
Primary Bedroom
12'7'' x 16'6''Storage
6'6'' x 14'8''Living room
16'0'' x 19'0''Bedroom
11'0'' x 16'6''Exterior
Features
Condo Details
Inclusions
Property History
 26
26


