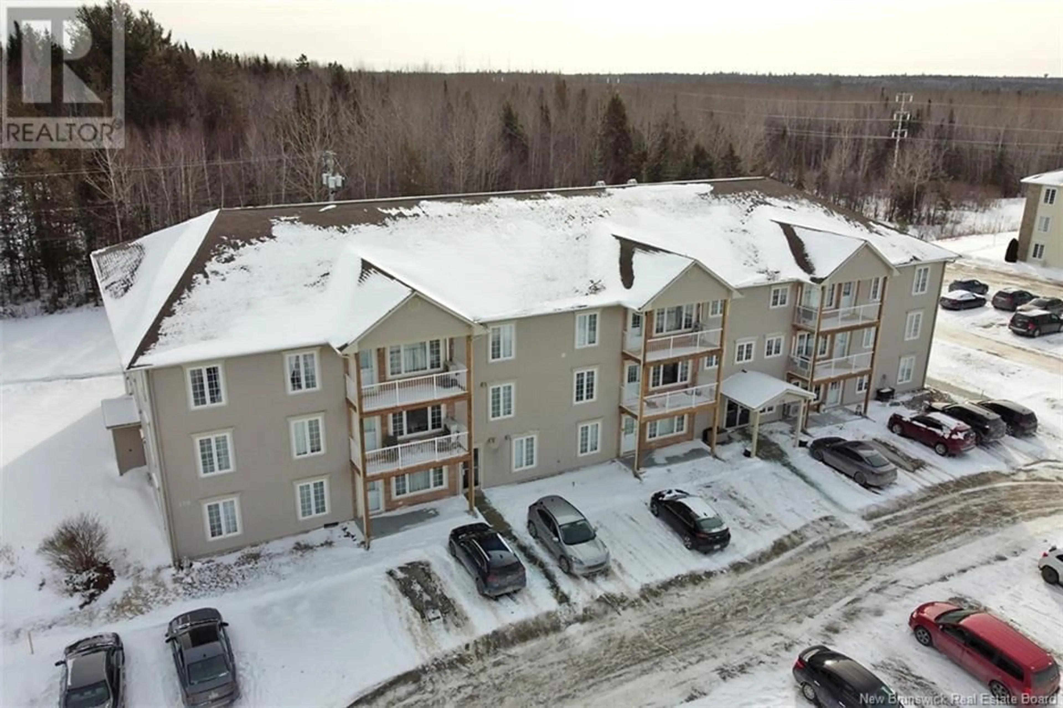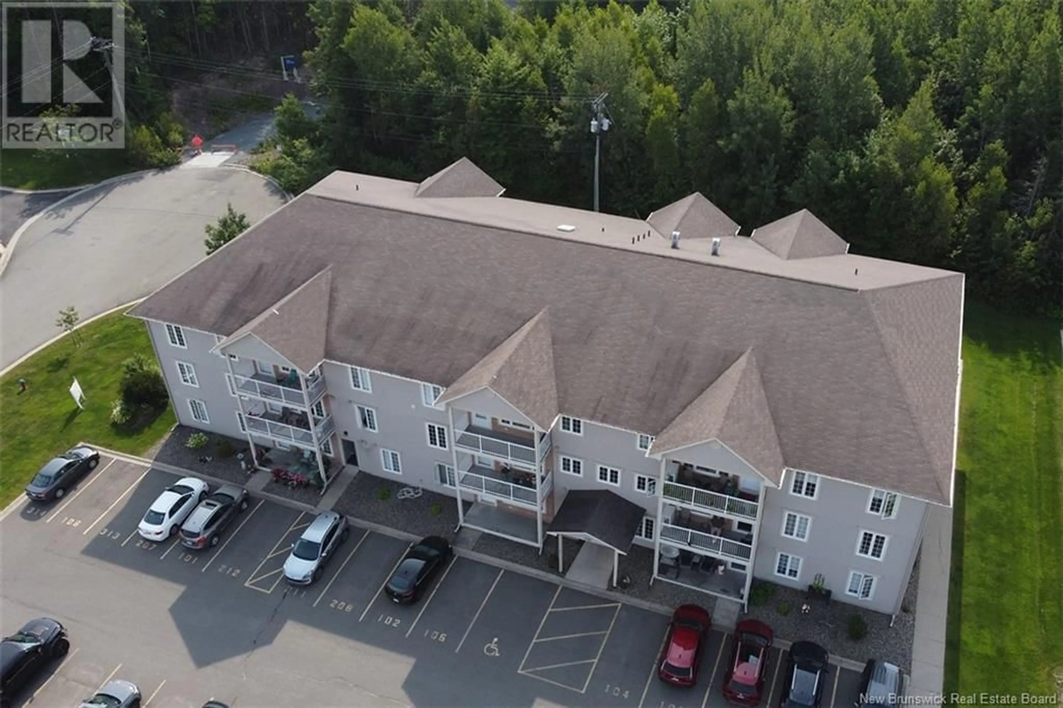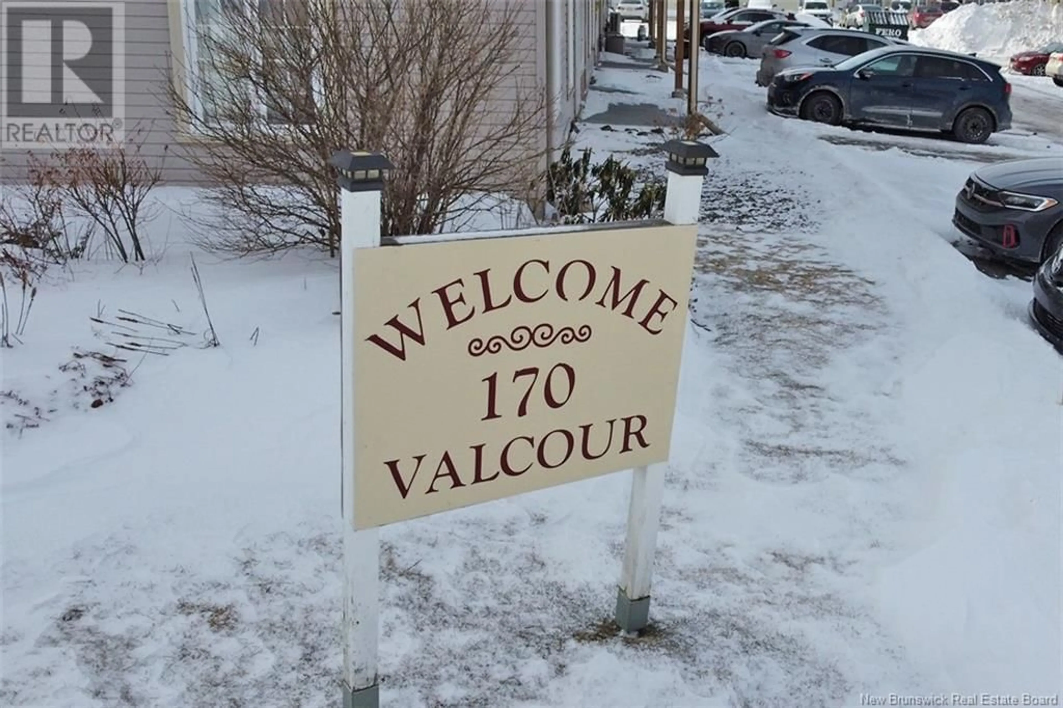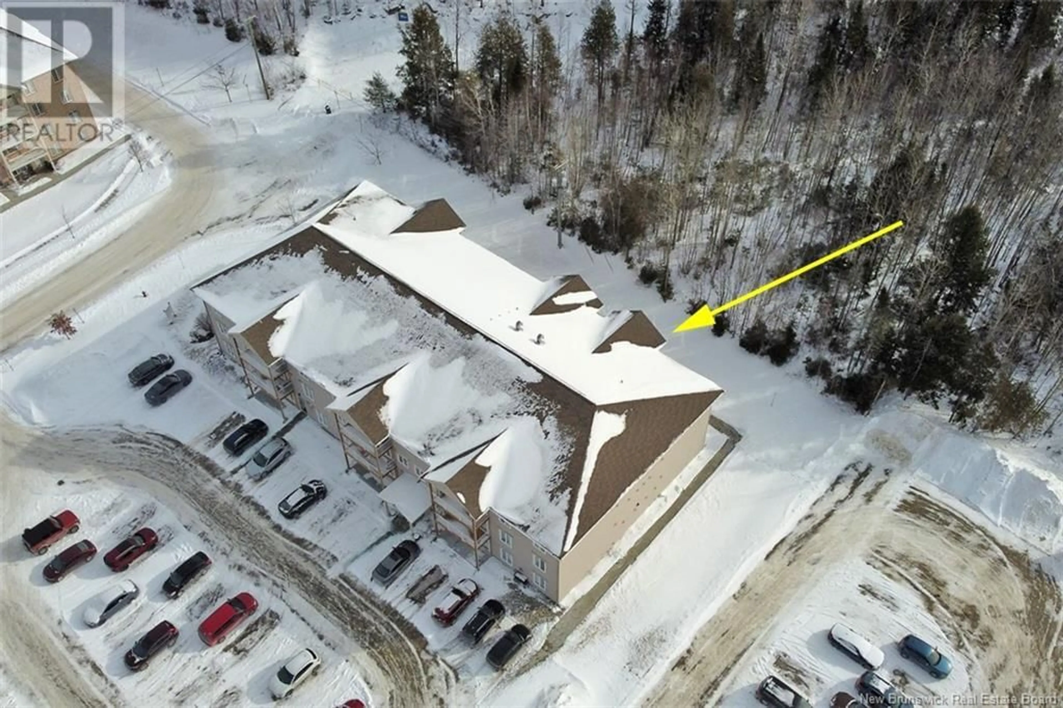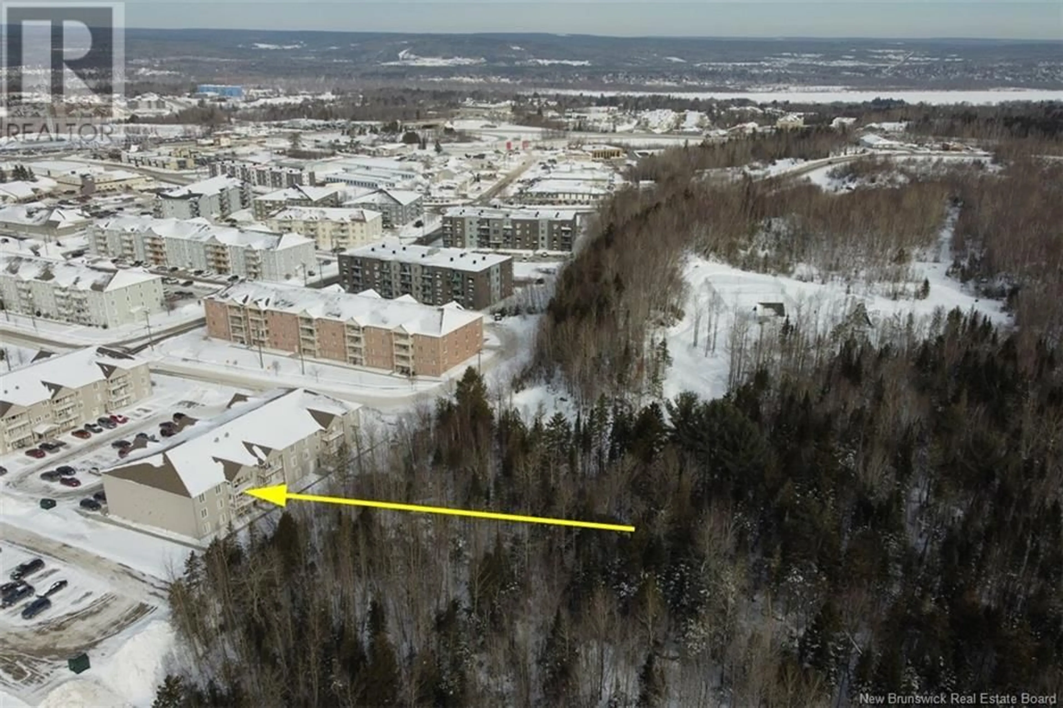170 Valcour Drive Unit# 210, Fredericton, New Brunswick E3C0C9
Contact us about this property
Highlights
Estimated ValueThis is the price Wahi expects this property to sell for.
The calculation is powered by our Instant Home Value Estimate, which uses current market and property price trends to estimate your home’s value with a 90% accuracy rate.Not available
Price/Sqft$199/sqft
Est. Mortgage$1,202/mo
Maintenance fees$443/mo
Tax Amount ()-
Days On Market2 days
Description
Discover the ease of low-maintenance living in this beautiful 1,400 sq. ft., 2-bedroom condo, perfectly situated for easy access to the TCH, restaurants, and shopping. Families will love the nearby city park, featuring a playground and pickleball courtsperfect for kids and grandchildren! This well-appointed condo building offers great amenities, including an elevator, a second-floor social room, and a top-floor guest suite for visitors. Additionally, residents have access to a fitness room in the neighboring building at 160 Valcour. Step inside Unit 210 and experience the bright, open-concept design. The stunning kitchen boasts a large island, perfect for cooking and entertaining, while the spacious living room features an attractive electric fireplace and a large picture window that floods the space with natural light. A ductless heat pump ensures year-round comfort. Enjoy peaceful outdoor living on the covered deck, which overlooks a serene tree-lined view! The condo offers two generously sized bedrooms with ample closet space. The bathroom is designed for both luxury and convenience, featuring a garden jet tub, a corner shower, and a massive linen closet. Additional perks include a well-sized storage/laundry room for extra functionality. Dont miss this incredible opportunityschedule your viewing today! Current condo fees are $443 per month. One time contingency fee $750 on closing. (id:39198)
Property Details
Interior
Features
Main level Floor
Living room
14'8'' x 18'6''Dining room
9'9'' x 15'4''Kitchen
11'10'' x 11'2''Storage
15'1'' x 6'0''Exterior
Features
Condo Details
Inclusions
Property History
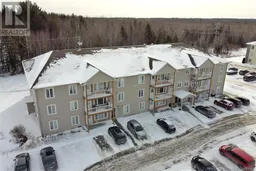 50
50
