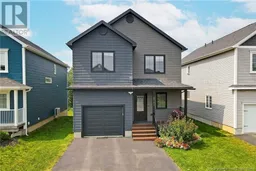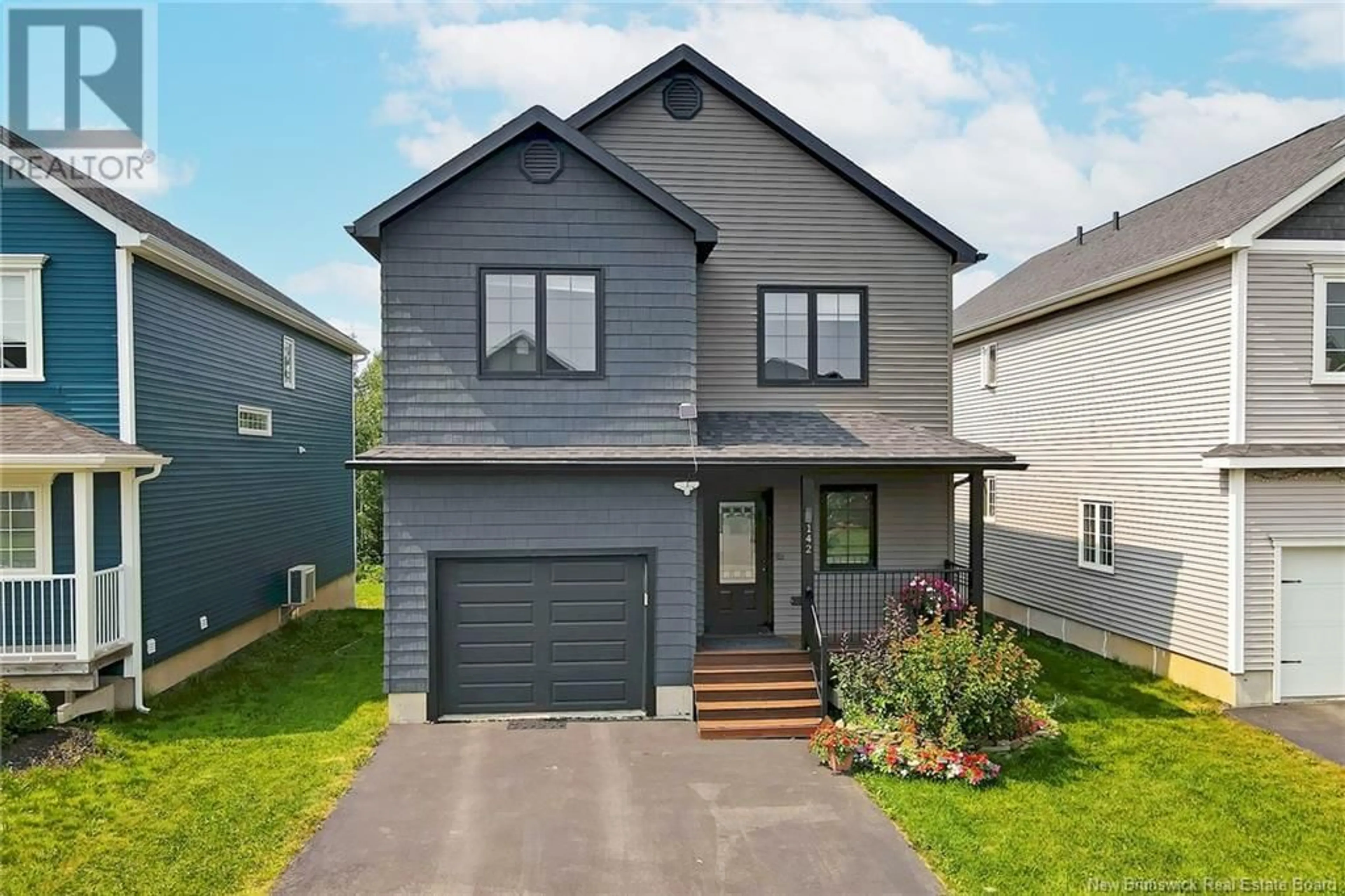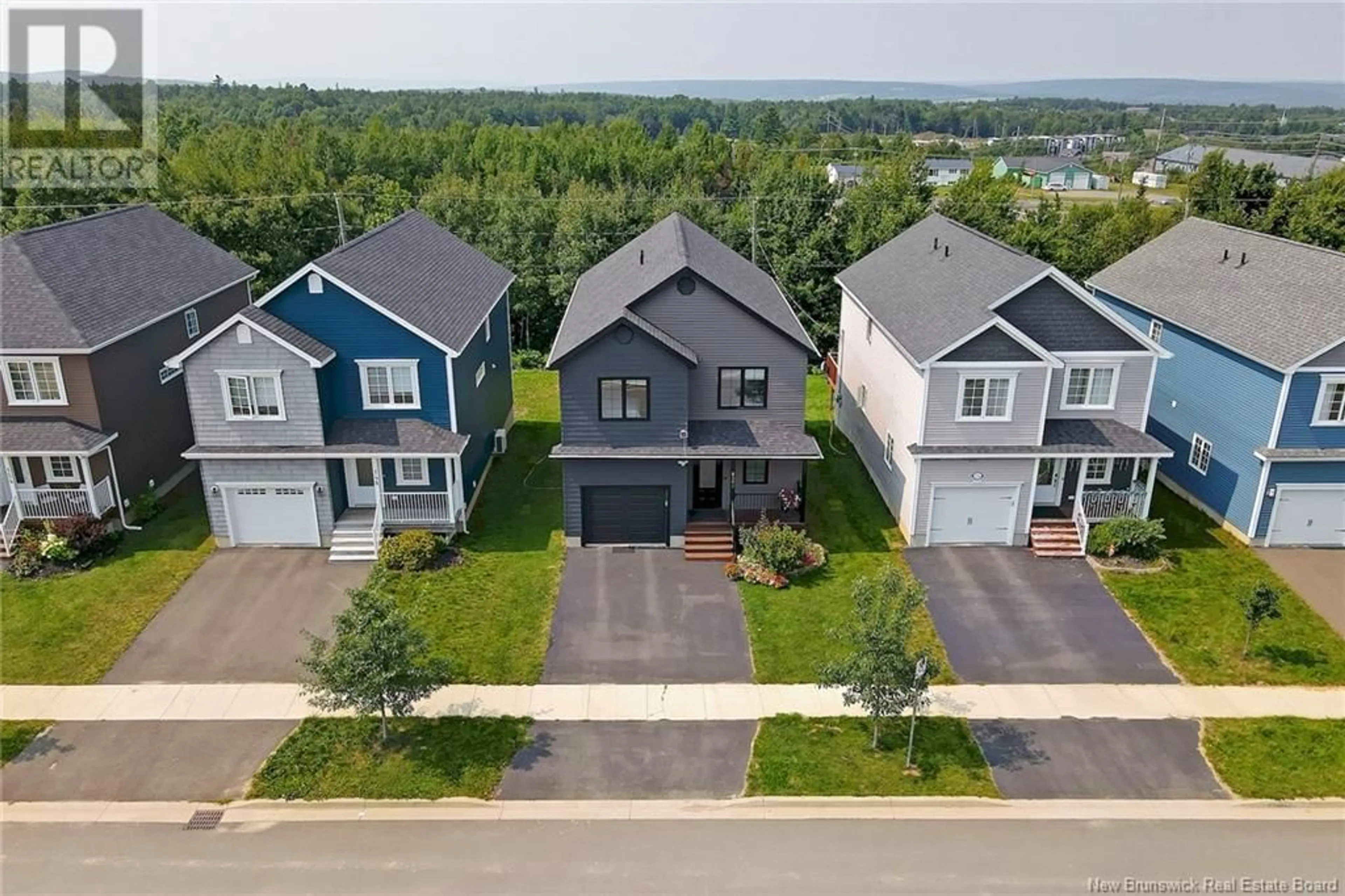142 Langille Drive, Fredericton, New Brunswick E3C0M8
Contact us about this property
Highlights
Estimated ValueThis is the price Wahi expects this property to sell for.
The calculation is powered by our Instant Home Value Estimate, which uses current market and property price trends to estimate your home’s value with a 90% accuracy rate.Not available
Price/Sqft$280/sqft
Est. Mortgage$2,555/mth
Tax Amount ()-
Days On Market1 day
Description
This immaculate 2-storey home is in one of Frederictons friendliest uptown neighborhoods, minutes to restaurants, walking & cross-country ski trails, & backing on to extensive green space. The stylish exterior with its dark siding & window trim & covered front porch will have you at ""hello"". The spacious interior welcomes you with daylight & calm. The open-concept great room is a cook's dream. The kitchen features a large L-shaped island with hightop overhang & drinks sink, loads of cupboards, stainless steel appliances, & undercounter lighting. Nip out the large patio doors to pick a fresh tomato off your back deck, grab dinner off the BBQ or continue the party outdoors. Quality ceramics cover the foyer, kitchen & bathroom floors. Gorgeous greige hardwood runs throughout the main & upper floors. The primary suite is a relaxing sanctuary overlooking the woods with a huge walk-in closet, & magazine-worthy ensuite complete with soaker jet tub, walk-in shower & double sinks. The downstairs is professionally-finished to the same high standard with a huge rec room, a fourth(!) bathroom & more large windows. Perhaps most importantly, this is a hood where there are pickup BB games, and if you run out of cinnamon, a neighbours got you covered! Double paved drive with 20x12 insulated & drywalled garage. 3 Mini-splits (recently serviced!), air exchanger, custom cellular blackout blinds throughout, included appliances, & remaining home warranty round out this amazing package. (id:39198)
Property Details
Interior
Features
Second level Floor
Bedroom
12'8'' x 12'5''Bedroom
16'8'' x 11'11''Other
15'6'' x 5'11''Ensuite
11'5'' x 7'9''Exterior
Features
Property History
 42
42

