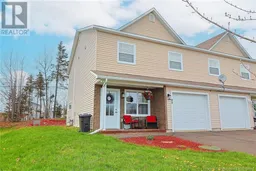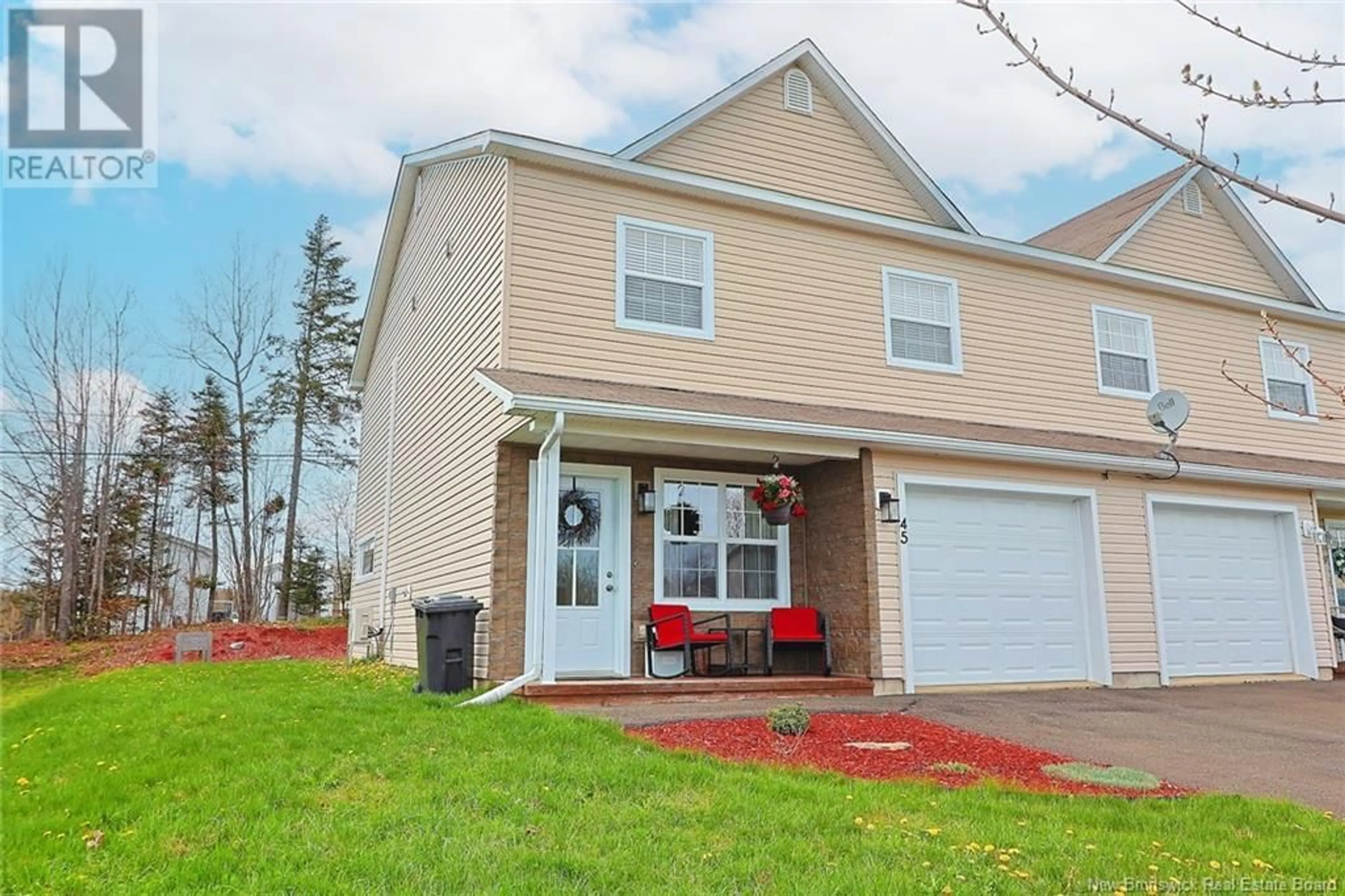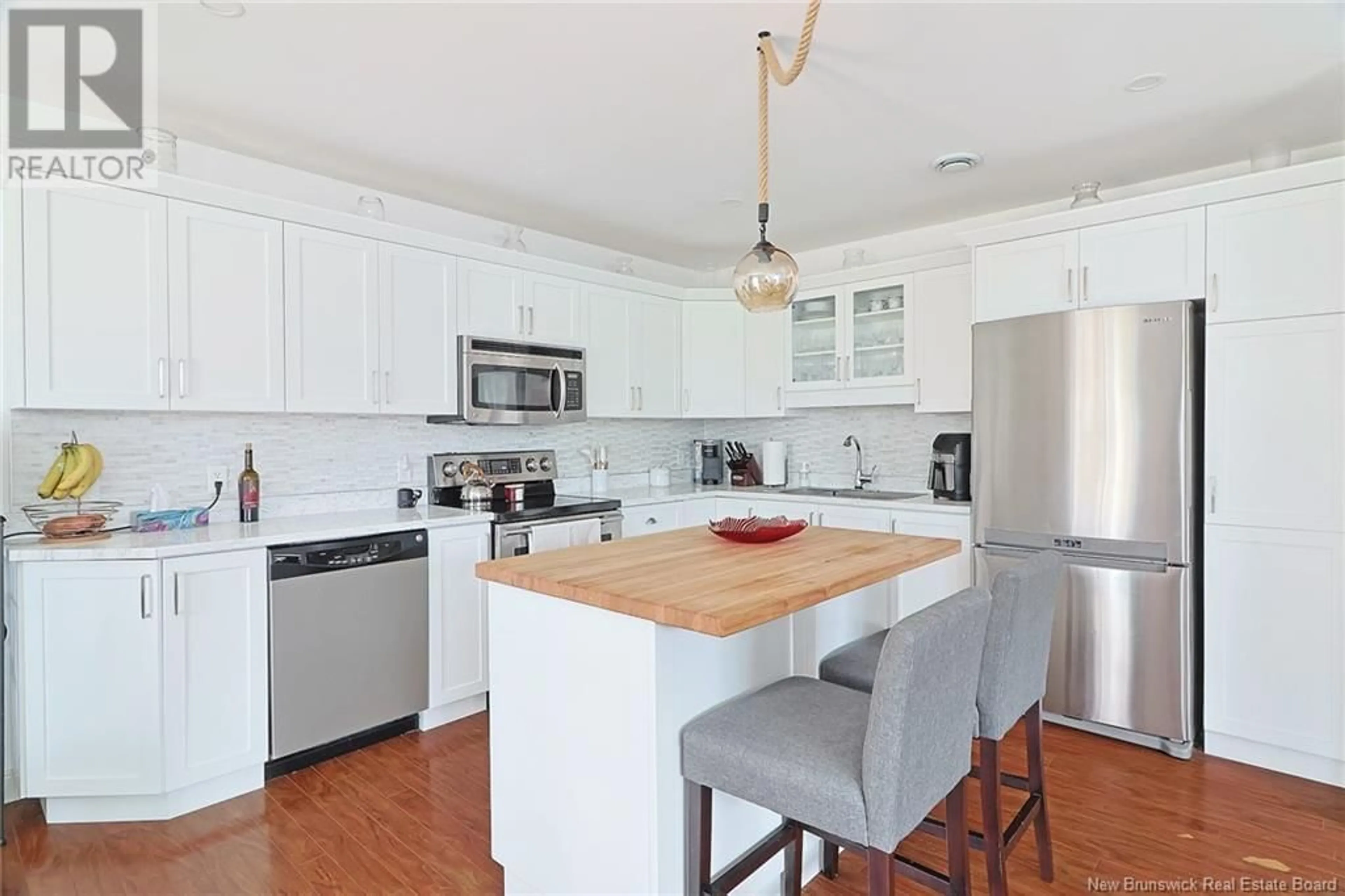45 Youssef Street, Fredericton, New Brunswick E3G4K1
Contact us about this property
Highlights
Estimated ValueThis is the price Wahi expects this property to sell for.
The calculation is powered by our Instant Home Value Estimate, which uses current market and property price trends to estimate your home’s value with a 90% accuracy rate.Not available
Price/Sqft$209/sqft
Est. Mortgage$1,395/mo
Tax Amount ()-
Days On Market181 days
Description
This lovely, meticulously cared-for home at 45 Youssef Street offers a delightful blend of comfort and convenience. Nestled on a serene street just off Brookside Drive, this 3-bedroom, 1.5-bathroom semi-detached property boasts a thoughtfully designed layout over two stories. New outdoor lighting, faux brick siding, and modern glass added to the front door means wonderful curb appeal. Bid farewell to chilly winter mornings with the luxury of an attached single-car garage, providing seamless access to the mudroom/entryway. The main level welcomes you from the covered porch with an airy, open-concept living, dining, and kitchen area, a new transom window brings lots of light. New countertops, updated white cabinets, and updated lights in the kitchen add to the style. A convenient half bath and a cozy heat pump for year-round comfort complete this level. Venture upstairs to discover three inviting bedrooms, including a spacious primary retreat with a generous walk-in closet and yet another heat pump for personalized climate control. A well-appointed full bath with a double vanity and a laundry/utility room round out the upper level. Experience the ease of living close to all essentials, from grocery stores and fitness centers to dining options and shopping venues, all within a safe and friendly neighbourhood community. Fredericton's vibrant downtown core is just a quick 5-minute drive. Schedule a viewing of this family home today! (id:39198)
Property Details
Interior
Features
Second level Floor
Other
7'7'' x 4'7''Laundry room
6'8'' x 4'8''Bedroom
11'4'' x 11'5''Bath (# pieces 1-6)
5'5'' x 10'8''Exterior
Features
Property History
 39
39

