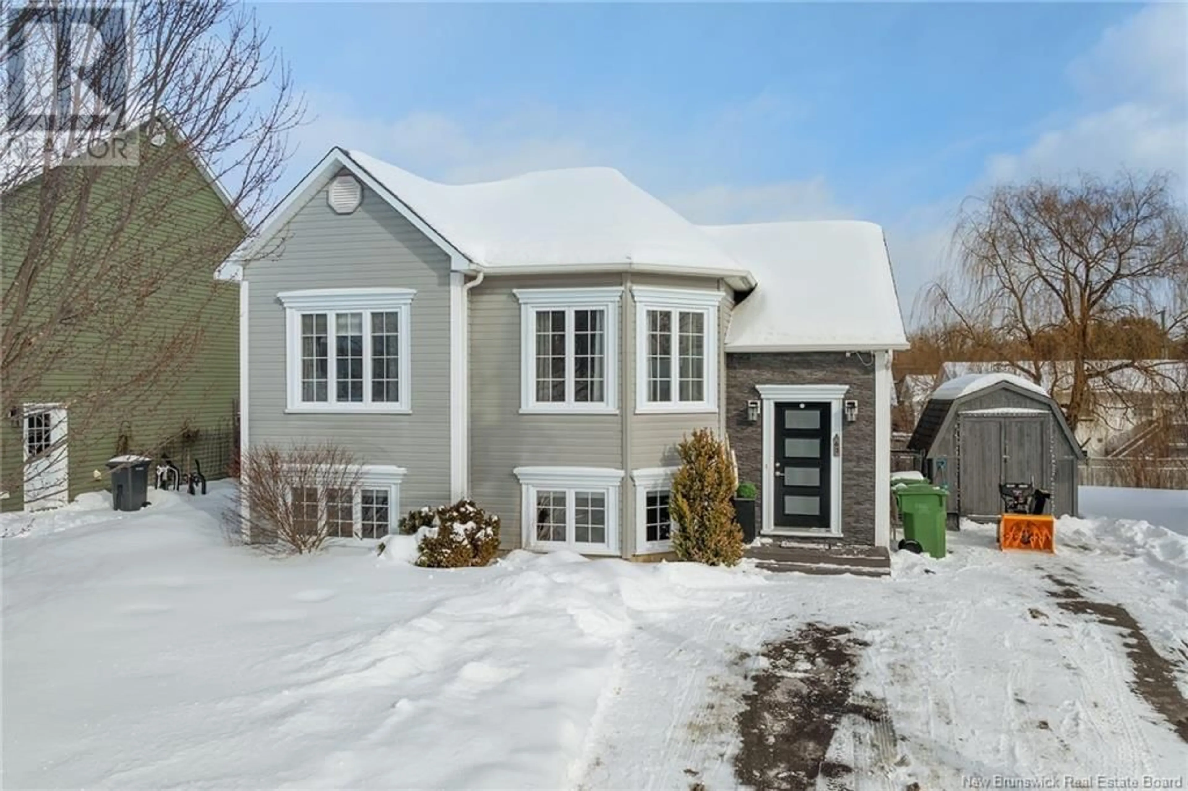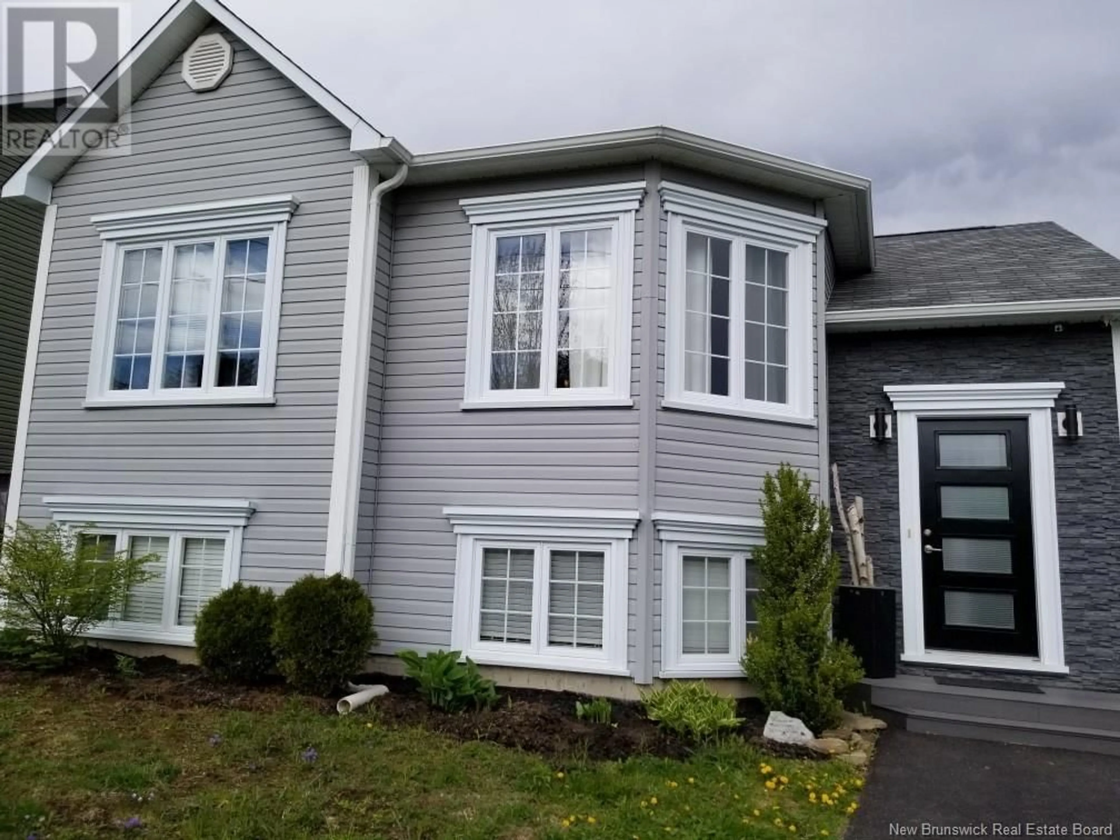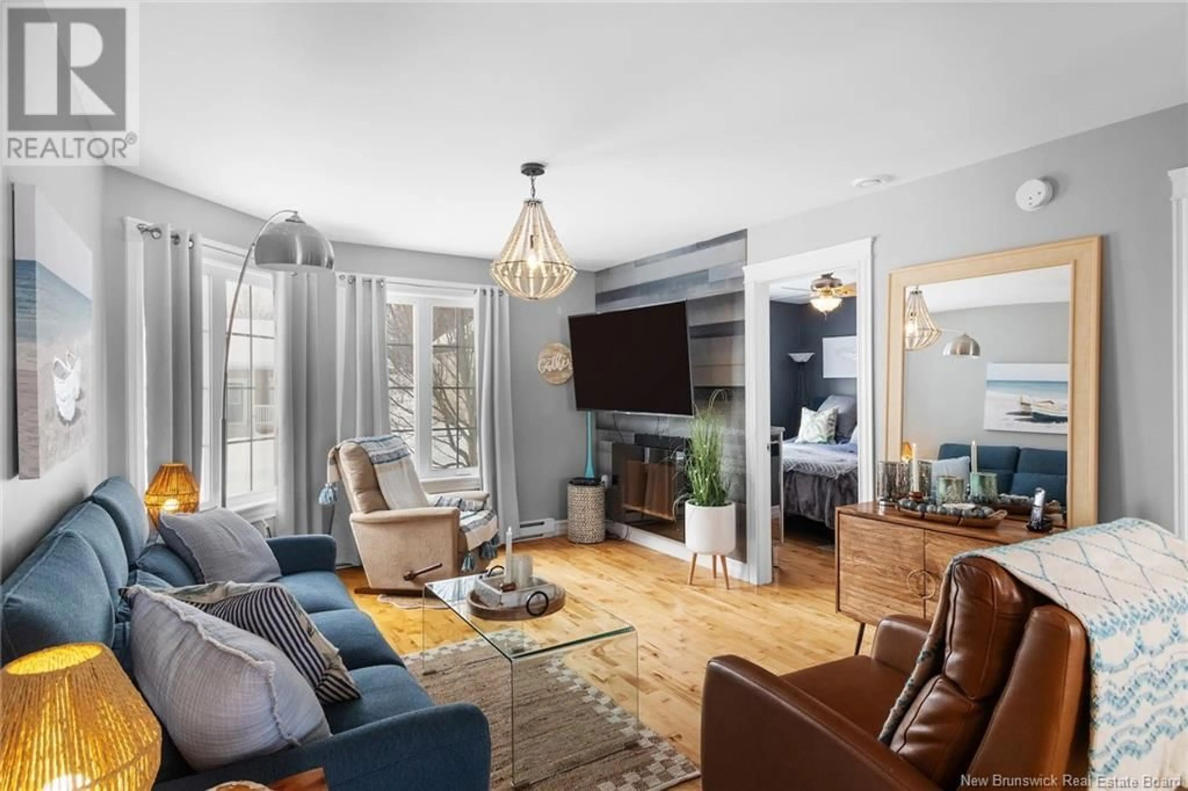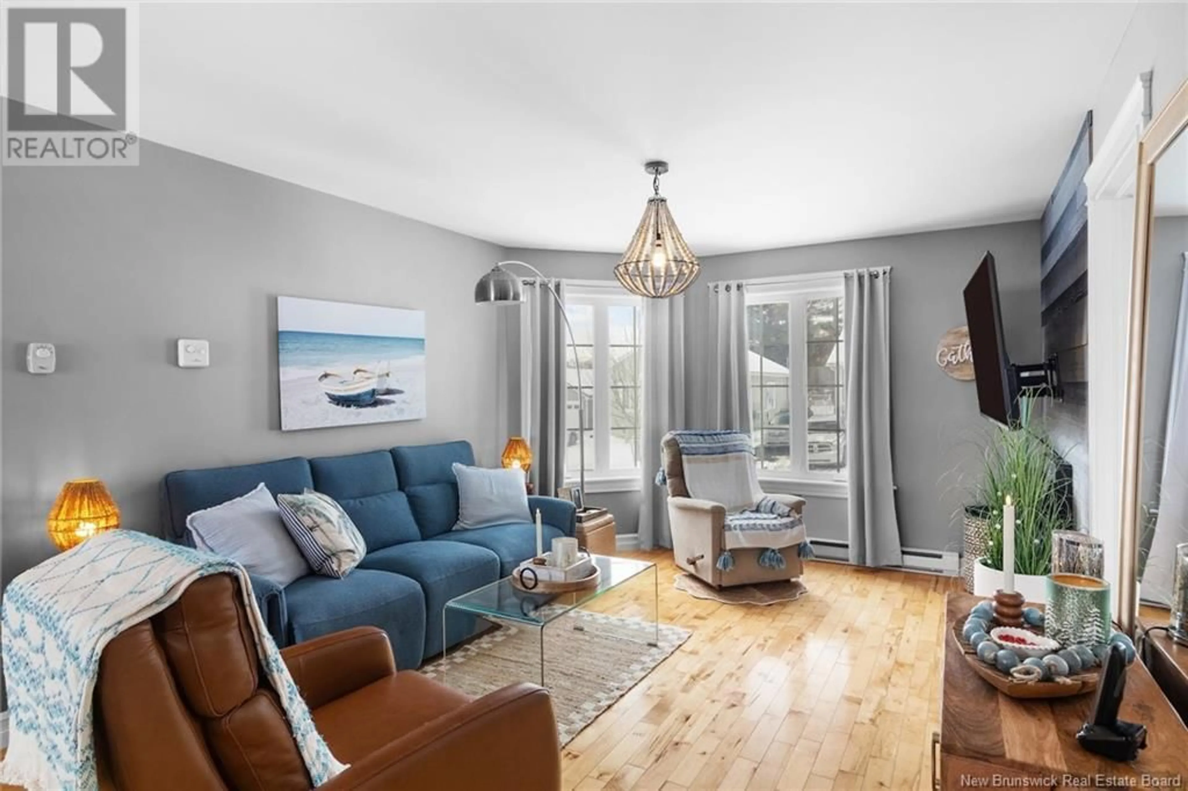63 Brandon Court, Fredericton, New Brunswick E3G0X5
Contact us about this property
Highlights
Estimated ValueThis is the price Wahi expects this property to sell for.
The calculation is powered by our Instant Home Value Estimate, which uses current market and property price trends to estimate your home’s value with a 90% accuracy rate.Not available
Price/Sqft$440/sqft
Est. Mortgage$1,674/mo
Tax Amount ()-
Days On Market2 days
Description
STOP, you found it! All you need to do is unpack. Situated on a quiet court in a welcoming subdivision, this beautifully updated home is completely turn-key. It's perfect for families or downsizers seeking modern comfort. Just 6 minutes from Brookside Mall and within walking distance to the Trans Canada Trail all within the city. How great is that?! Step inside to a fresh open space with new paint and ceilings (2023) that brighten every room. A stunning new kitchen (2022)boasts quartz countertops, tile backsplash, and updated stainless steel appliances. New light fixtures upstairs (2022 & 2023) enhances the warm, inviting atmosphere. The open layout provides flexible living with 2 bedrooms (one bedroom currently a home-office) a full bath upstairs, plus an additional bedroom, full bath, and a spacious family room downstairs. A new heat pump (2023) with a 10-year warranty ensures year-round efficiency. Outside, the homes curb appeal shines with a faux stone front (2018), a new front door (2018), updated low-maintenance composite front steps (2020), and brand-new exterior lights (2024). The backyard is loaded with options and fully fenced for your fur family or wee ones to run and play safely. The brand-new two-tier deck (2024) is simply perfect for outdoor gatherings or that new book. The double-wide paved driveway makes parking a breeze and close access to 'all the things' in your baby barn. This home is truly move-in ready and waiting for you to experience it yourself. (id:39198)
Upcoming Open Houses
Property Details
Interior
Features
Basement Floor
Laundry room
15'7'' x 9'3''Bedroom
15'6'' x 10'5''Bath (# pieces 1-6)
8'11'' x 5'1''Family room
23'1'' x 13'7''Exterior
Features
Property History
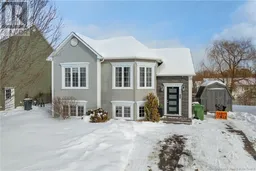 48
48
