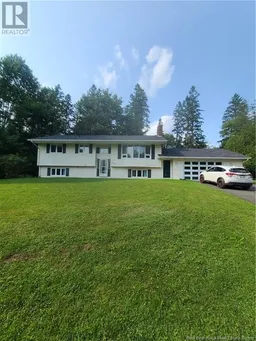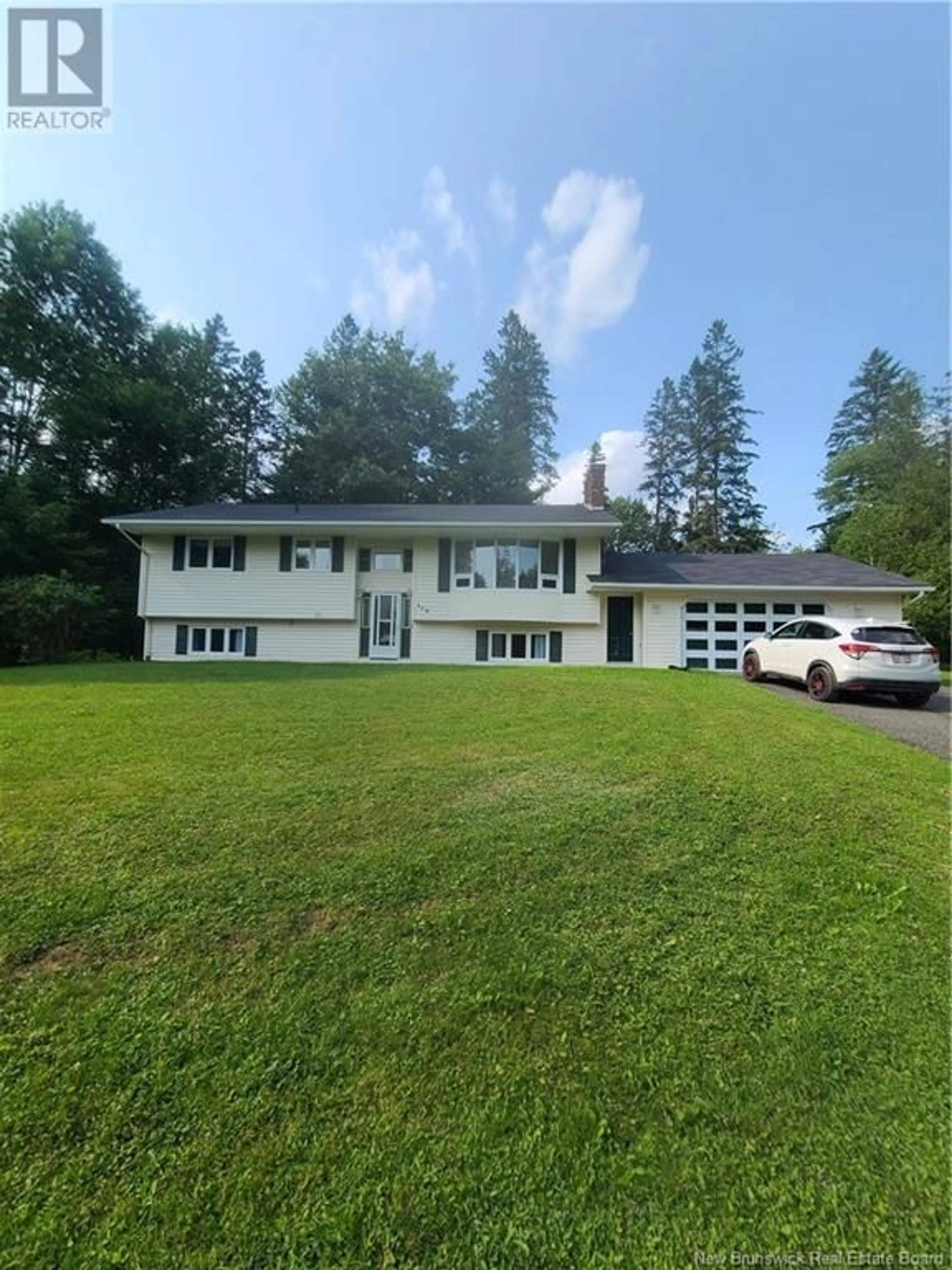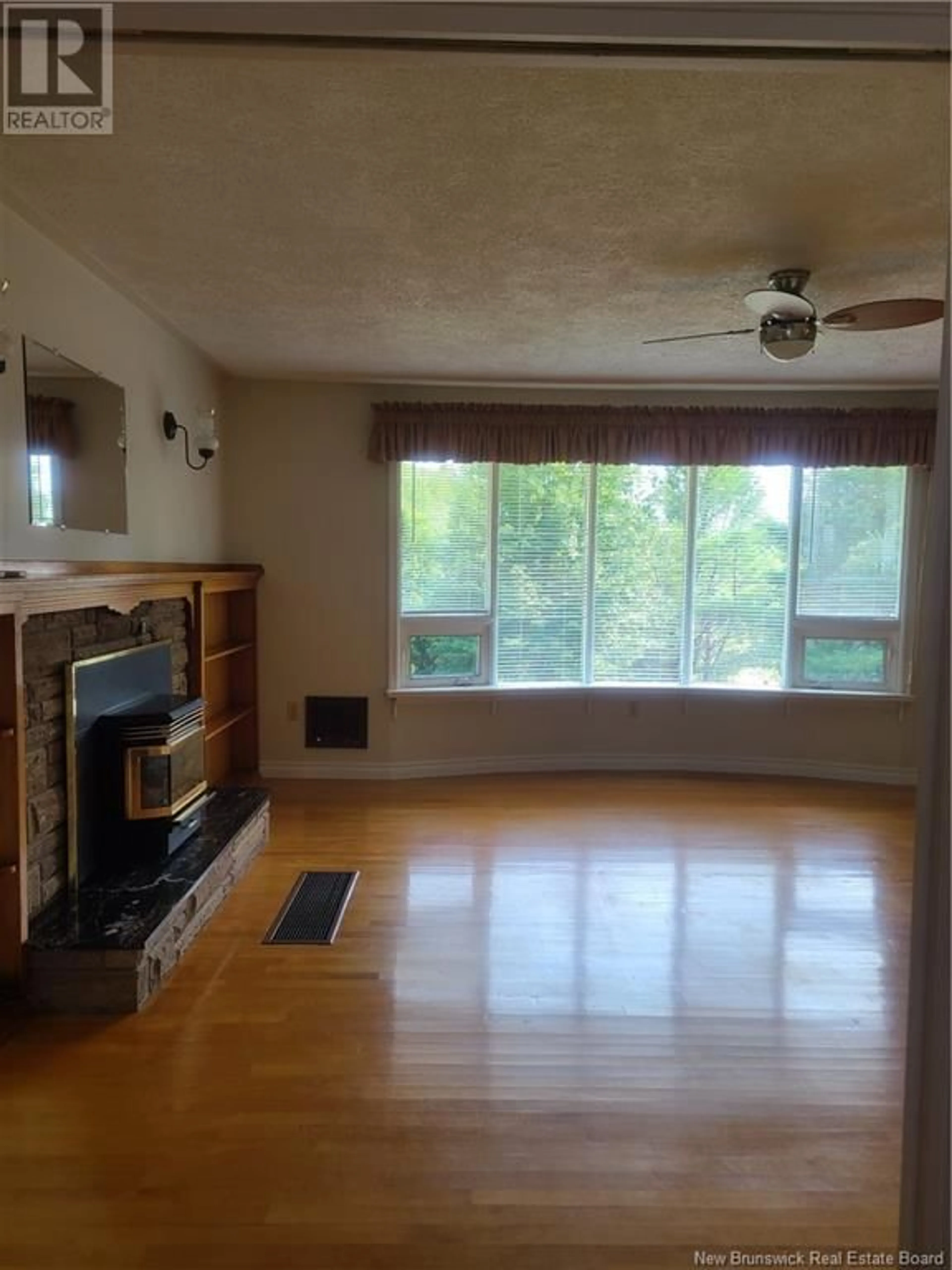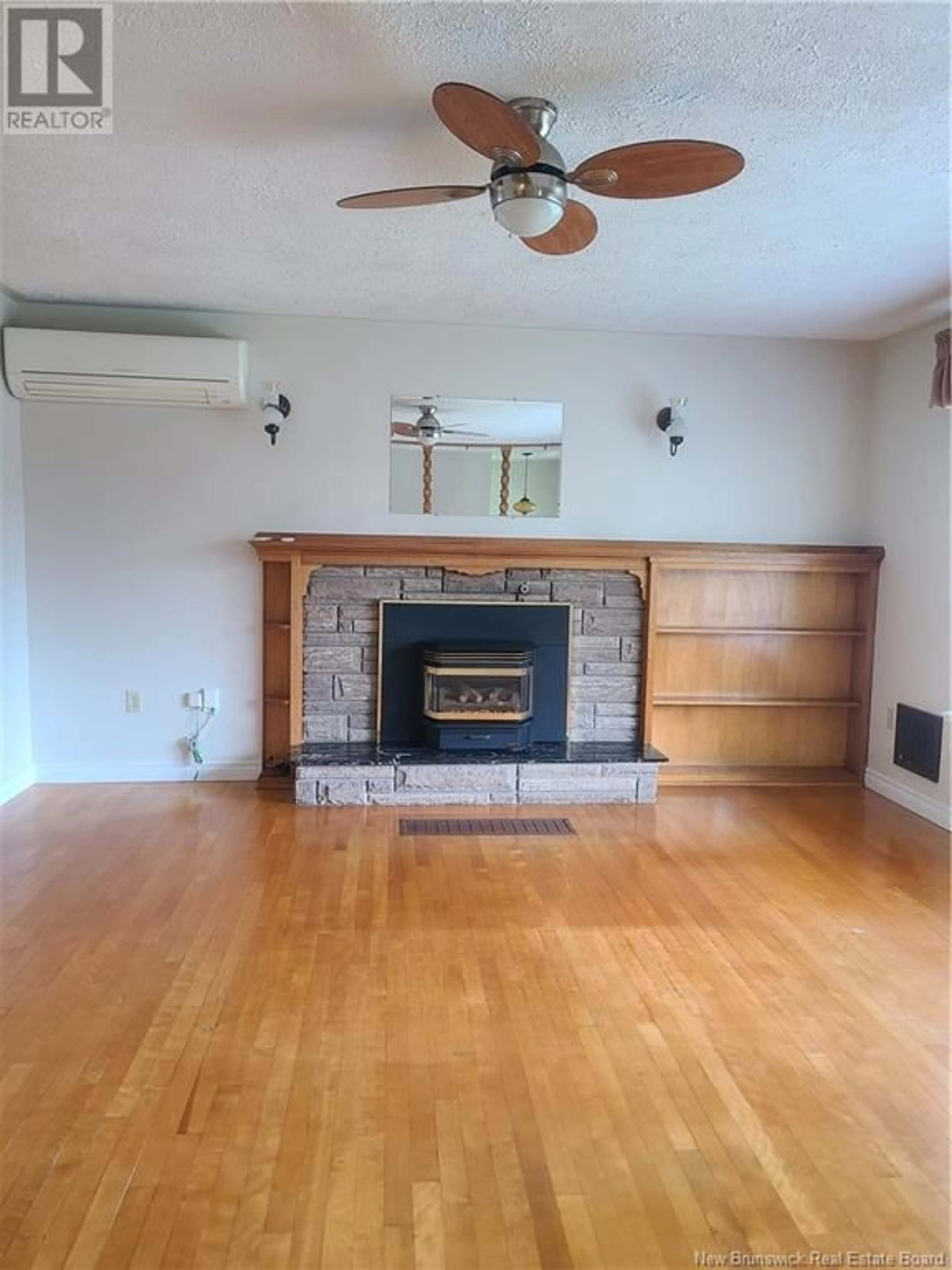350 Claudie Road, Fredericton, New Brunswick E3G7T7
Contact us about this property
Highlights
Estimated ValueThis is the price Wahi expects this property to sell for.
The calculation is powered by our Instant Home Value Estimate, which uses current market and property price trends to estimate your home’s value with a 90% accuracy rate.Not available
Price/Sqft$307/sqft
Days On Market23 Hours
Est. Mortgage$1,846/mth
Tax Amount ()-
Description
Immaculate, well-kept family home. Custom built by the original owners and now an estate sale, this property has enormous potential! Sitting on just over an acre lot on the outskirts of Fredericton, and a 10 min drive to downtown, this is the epitome of country living with all the perks. Not only is this a huge home finished on both levels but it has an attached oversized, double car garage and, a massive, detached garage that would be any mans dream! The home has been professionally pressured washed, and gutters cleaned and painted throughout. Heat sources cover all the bases with a ductless heat pump, a propane fireplace, electric baseboard throughout and a woodstove in the basement. Roof was replaced approximately 3 years ago. The home is bright and spacious and contains 3 good sized bedrooms and main bath in the main level along with a huge living room, dining room with patio doors to new deck and a kitchen with an abundance of cupboards and counter space. The fully finished basement allows for those looking for that extra living space or potential rental income as it has a walk-out. This property checks off a lot of boxes. Having been extensively cleaned (you could eat off of the floors), this home is quite literally move-in ready. Dont miss out! Property being sold ""as is, where is"". (id:39198)
Upcoming Open House
Property Details
Interior
Features
Basement Floor
Office
8'4'' x 12'1''Laundry room
7'7'' x 13'10''Recreation room
12'1'' x 20'9''Bath (# pieces 1-6)
7'8'' x 4'10''Exterior
Features
Property History
 48
48


