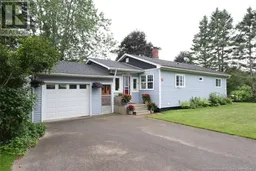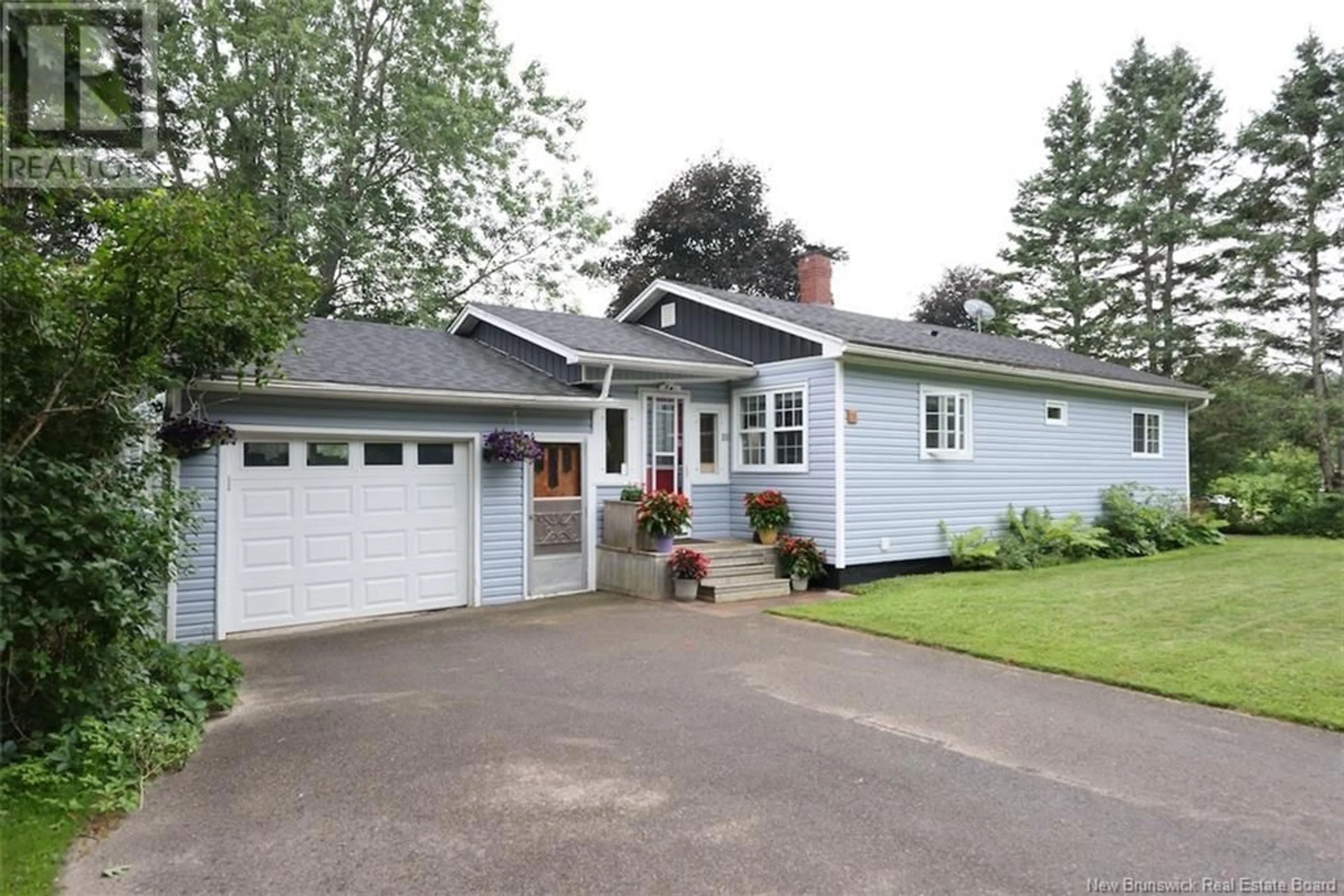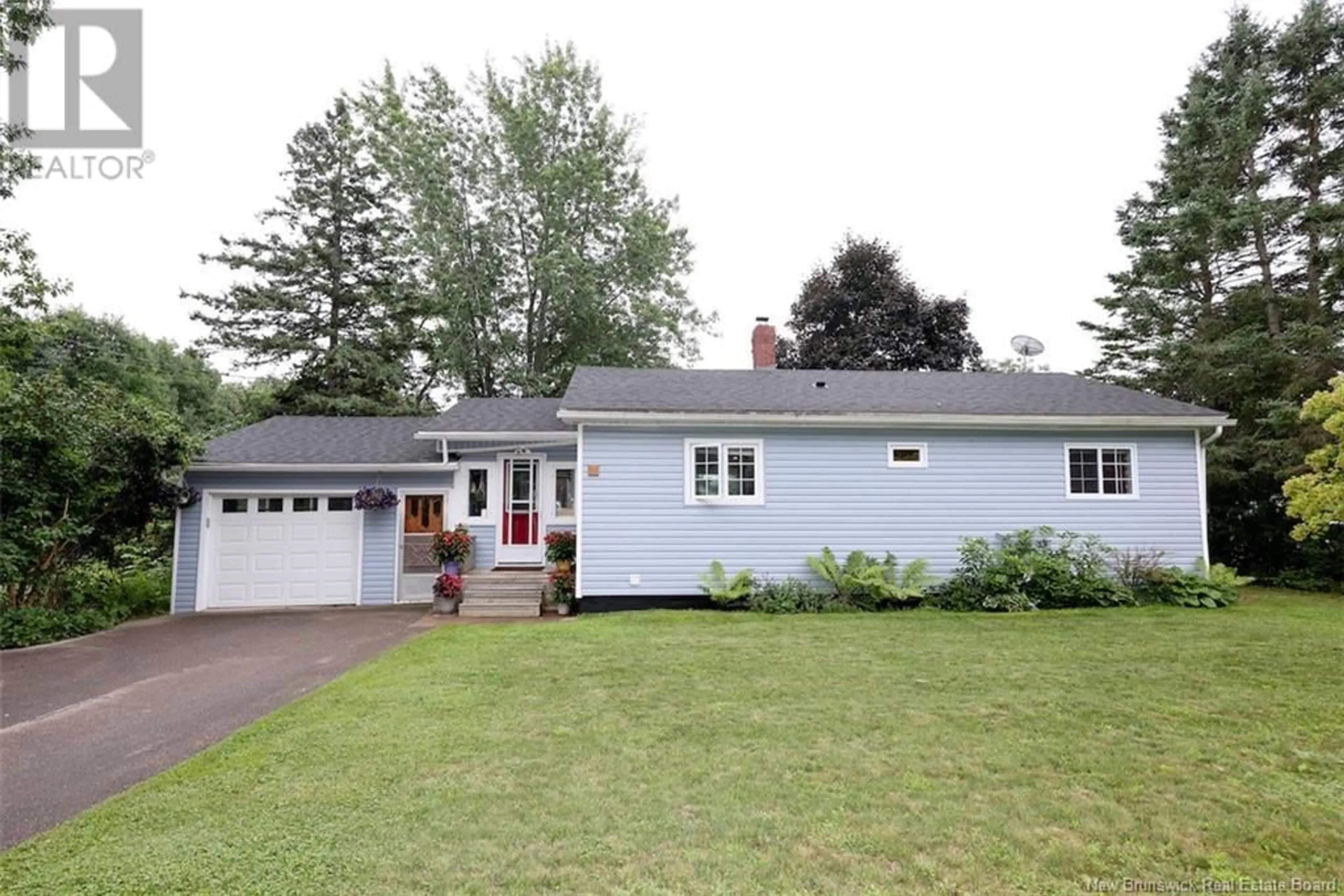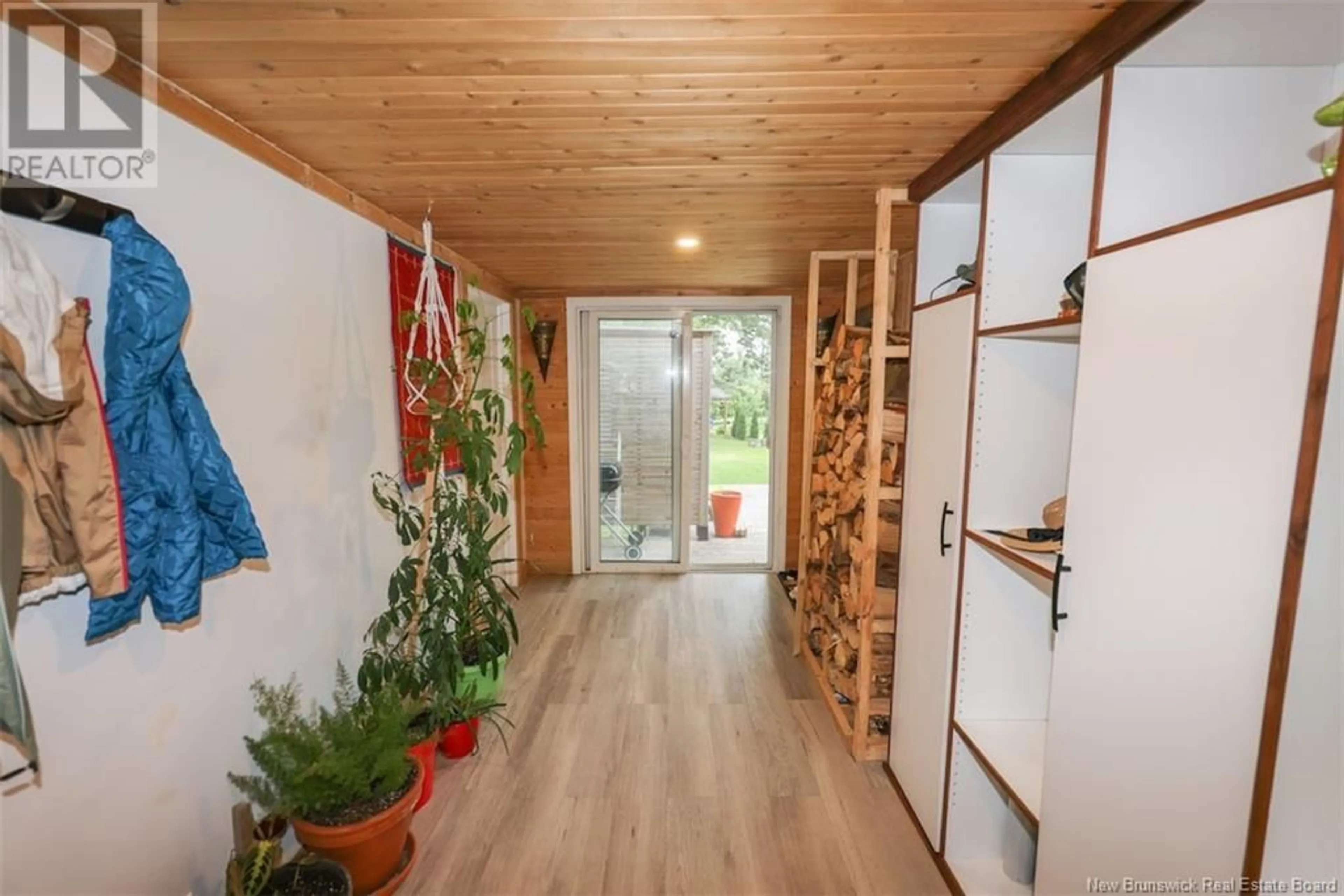20 Ruby Court, Fredericton, New Brunswick E3C7T1
Contact us about this property
Highlights
Estimated ValueThis is the price Wahi expects this property to sell for.
The calculation is powered by our Instant Home Value Estimate, which uses current market and property price trends to estimate your home’s value with a 90% accuracy rate.Not available
Price/Sqft$396/sqft
Days On Market5 days
Est. Mortgage$1,717/mth
Tax Amount ()-
Description
20 Ruby Court is a hidden gem, exceeding expectations in every way possible. This home feels like a warm hug, whisking you away to a serene oasis its hard to believe it is just a short 6 minute drive from Downtown Fredericton and the trail is handy for communting bikers. This home has been given a Scandi-modern makeover, boasting sleek design and efficiency at every turn. Enter through a spacious mudroom that leads seamlessly to the backyard. The main house has undergone a top-to-bottom transformation, stripped down to the studs and brought back to life. The open kitchen, dining, and living area is flooded with natural light from the oversized patio doors that open up to a fantastic outdoor space. Two generous bedrooms and a revamped full bathroom round off this level. A finished basement offers a cozy bedroom space (egress window), large family room, charming office nook tucked under the stairs, another full bath (3-piece), and laundry room. This home keeps energy bills in check (NB EPP $188/Month!) thanks to upgraded insulation and 2 ductless heat pumps. The backyard is a slice of zen heaven, transporting you to a place of pure tranquility right in the heart of the city. A lovely back deck, vegetable garden, soothing water feature, and a screened-in room for al fresco dining. To top it off, there's a single attached garage, a paved driveway, and a peaceful street setting. All measurements to be verified by buyer. (id:39198)
Property Details
Interior
Features
Basement Floor
Laundry room
5'11'' x 10'4''Bath (# pieces 1-6)
8'9'' x 6'7''Bedroom
10'8'' x 10'3''Family room
29'3'' x 10'7''Exterior
Features
Property History
 40
40


