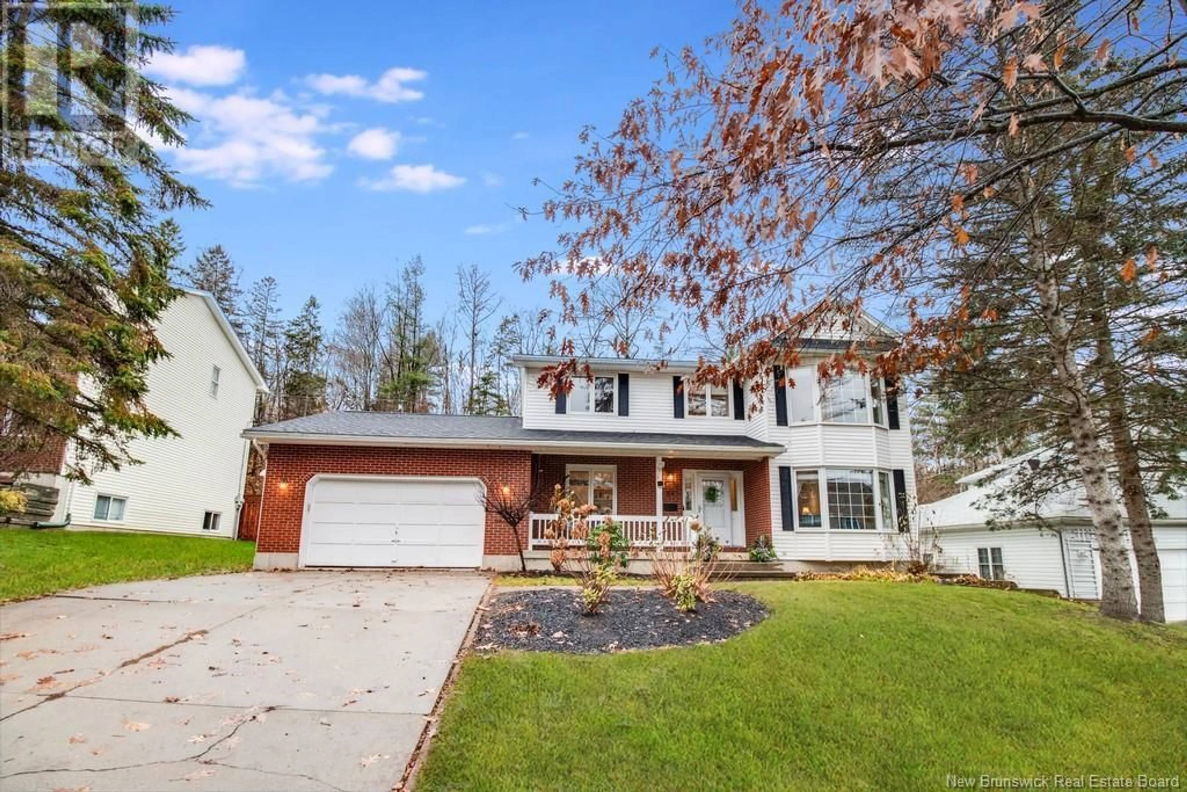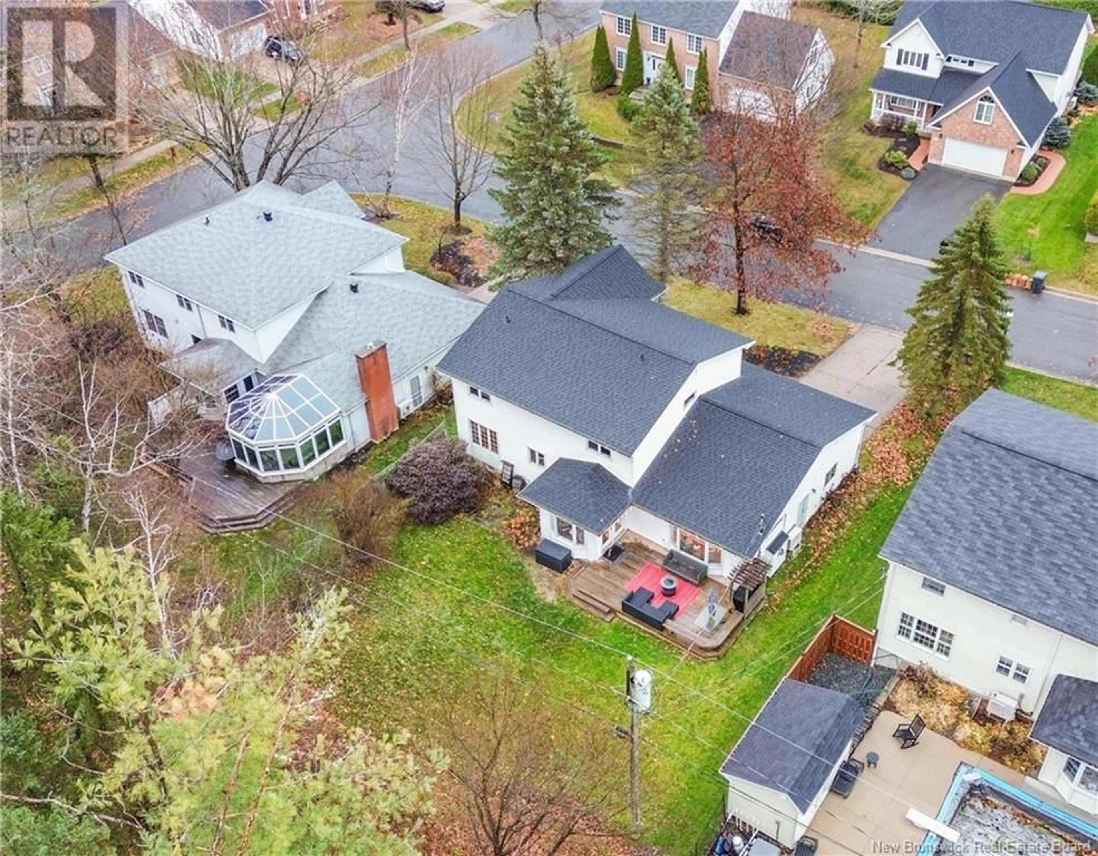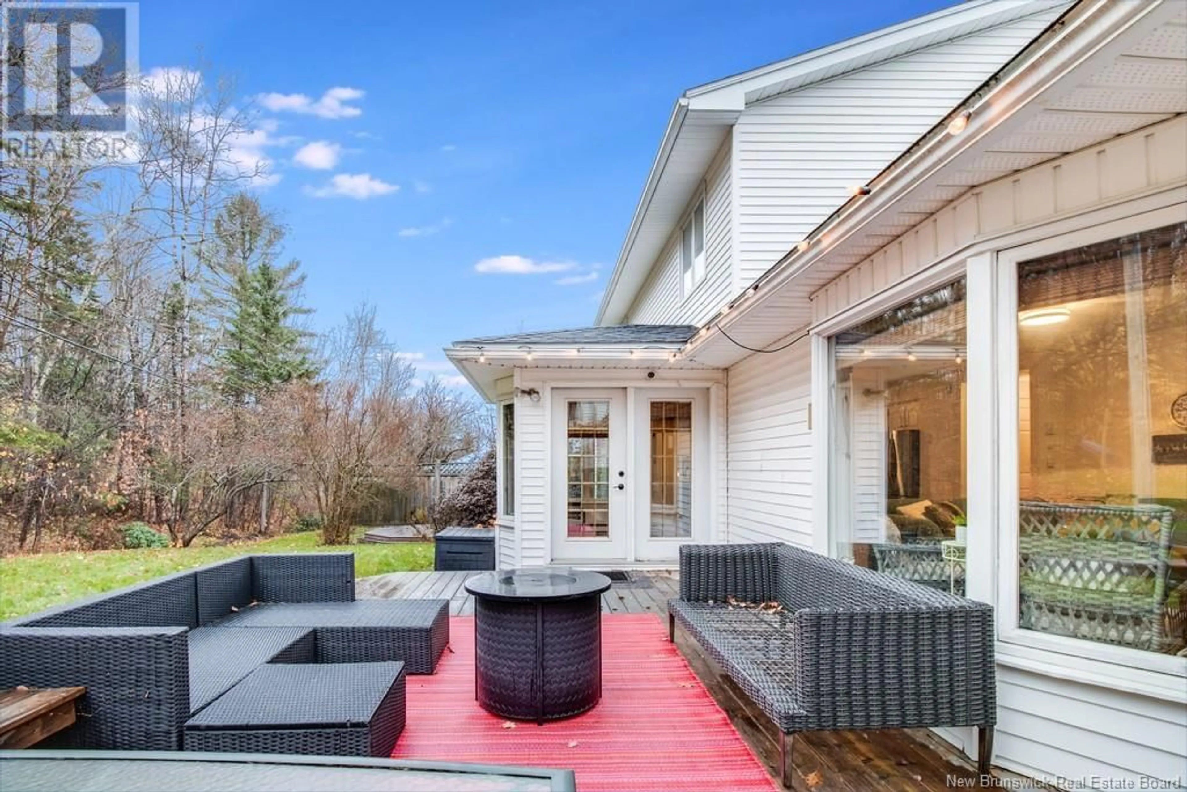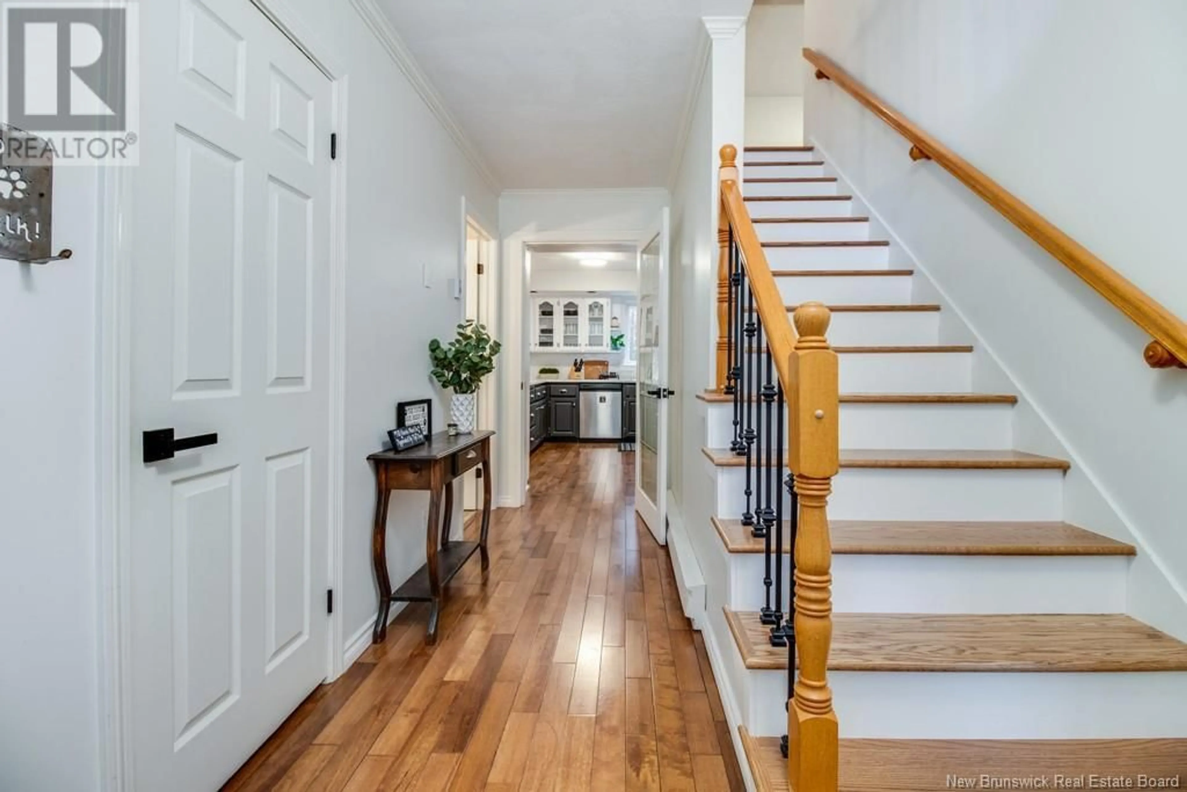11 Southall Court, Fredericton, New Brunswick E3B9R6
Contact us about this property
Highlights
Estimated ValueThis is the price Wahi expects this property to sell for.
The calculation is powered by our Instant Home Value Estimate, which uses current market and property price trends to estimate your home’s value with a 90% accuracy rate.Not available
Price/Sqft$270/sqft
Est. Mortgage$2,920/mo
Tax Amount ()-
Days On Market16 days
Description
Beautiful family home with 5 bedrooms and 3.5 baths perfect for a growing family. Private backyard backing onto city owned wooded land, and low traffic subdivision where children attend popular Garden Creek Elementary. Walk in to a spacious foyer leading into the heart of the home, with a recently updated open concept kitchen, dining room, and living room with Propane FP (not hooked up). The main level also offers a home office, powder room, laundry room, and formal dining and living rooms perfect for family gatherings and special occasions. The 2nd level features a large primary bedroom with ensuite, and 3 other large size bedrooms and main bathroom. The lower level features a recently renovated full bathroom, bedroom, family room, kitchenette, as well as a large gym and storage area. Don't miss your chance to live in this highly desired peaceful neighbourhood, very close to Odell Park, city walking trails, downtown core and all amenities. (id:39198)
Property Details
Interior
Features
Second level Floor
Bath (# pieces 1-6)
13'2'' x 5'0''Ensuite
9'2'' x 5'6''Bedroom
13'2'' x 9'5''Bedroom
16'5'' x 11'5''Exterior
Features
Property History
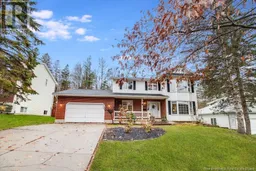 40
40
