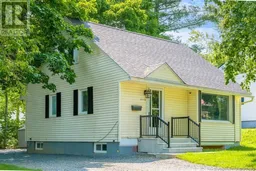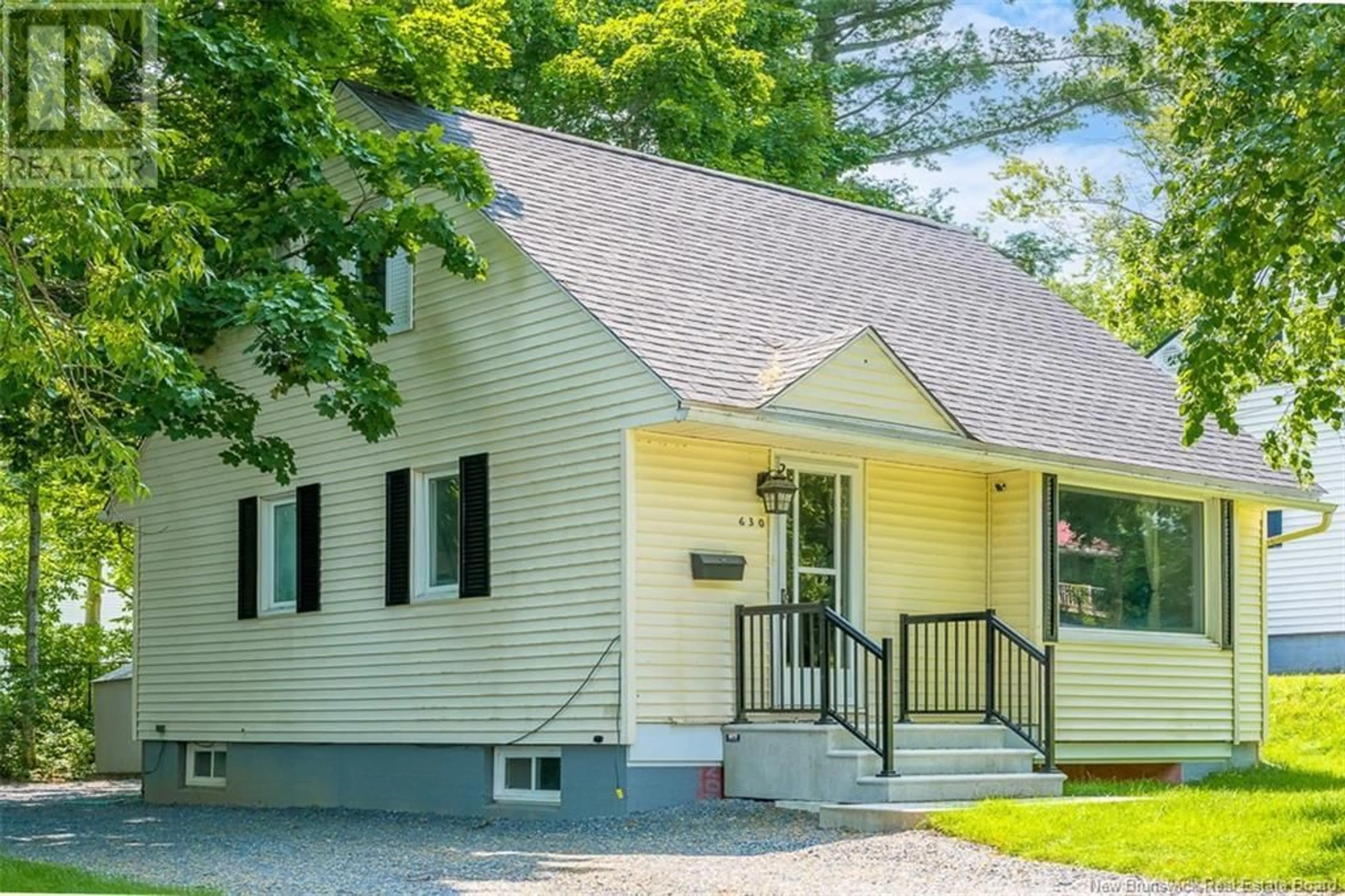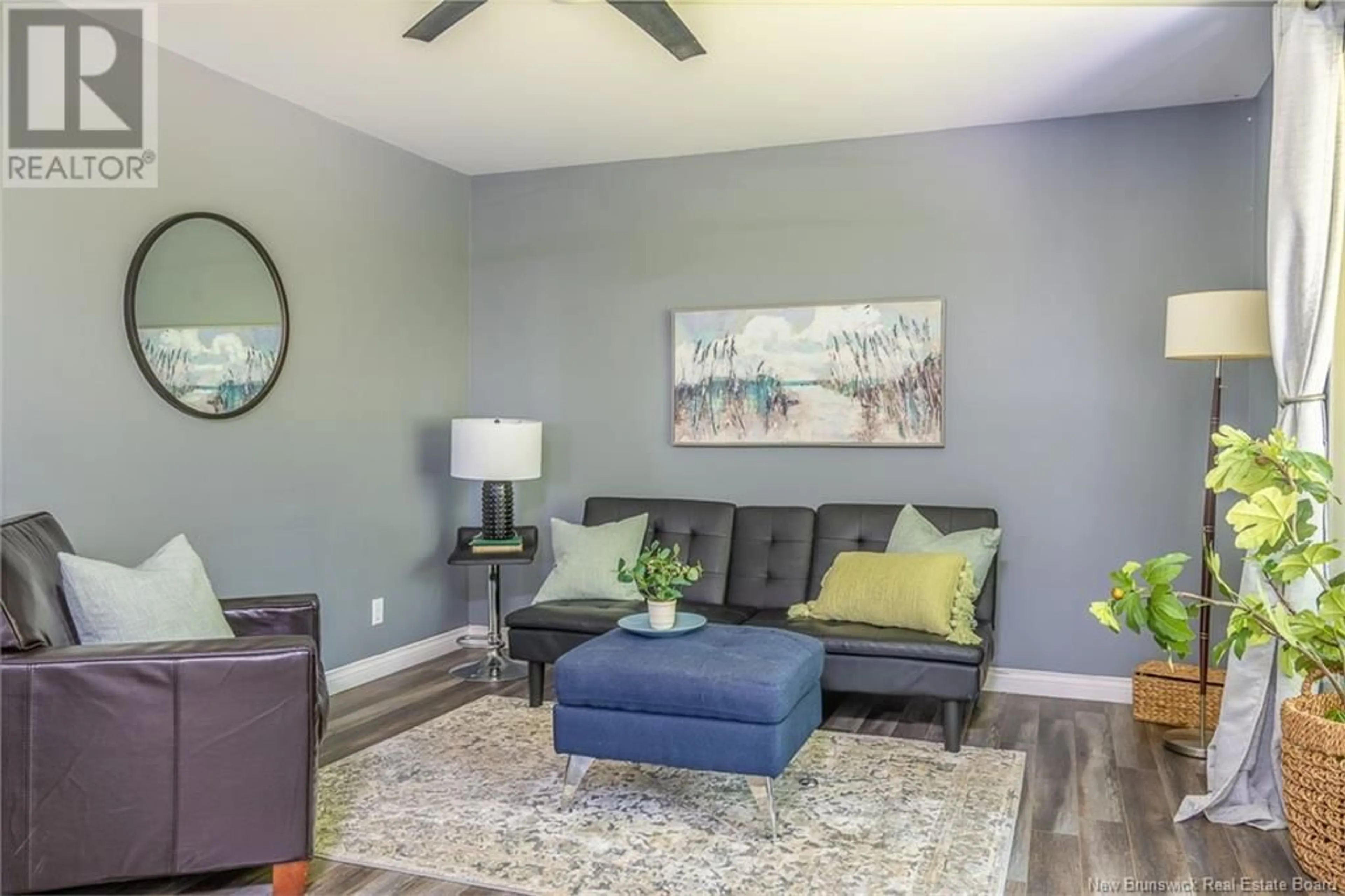630 Hanson Street, Fredericton, New Brunswick E3B3Z9
Contact us about this property
Highlights
Estimated ValueThis is the price Wahi expects this property to sell for.
The calculation is powered by our Instant Home Value Estimate, which uses current market and property price trends to estimate your home’s value with a 90% accuracy rate.Not available
Price/Sqft$404/sqft
Days On Market1 day
Est. Mortgage$1,503/mth
Tax Amount ()-
Description
Income potential! 5-Bedrooms 2-Bathroom 630 Hanson Street is a fantastic home whether you are seeking a spot close to campus, looking to expand your investment portfolio, or wanting a central location. Minutes from uptown amenities, downtown lifestyle, and both UNB and STU campuses! This 1.5 storey home offers an updated home on the main and upper level, plus a finished basement with new kitchenette and full bathroom - great for in-laws or a mortgage helper. Enter the front door to an open concept great room. On the left is a modernised kitchen: freshly painted dark cabinetry complemented by marblesque countertops. A white island with a breakfast bar provides additional storage and workspace. Updated vinyl tile transitions to contemporary vinyl plank flooring in the living room. The main floor also hosts a full bathroom and one bedroom, with a built-in wardrobe. Next, head upstairs to find 2 more spacious bedrooms. Both rooms feature closets, built-in drawers, and more storage in the eaves. The lower level provides additional living space or income potential with a new kitchenette, a second full bathroom with new fixtures, and 2 more bedrooms. Laundry and utilities are also located on this level, including the forced air furnace. Furthermore, the home boasts extensive exterior upgrades including drain tile work, blueskin, new concrete step and railing, and new window wells. Plenty of parking in the backyard and nice sized deck make 630 Hanson Street the full package! (id:39198)
Property Details
Interior
Features
Second level Floor
Bedroom
12'4'' x 9'5''Bedroom
12'4'' x 11'2''Exterior
Features
Property History
 35
35

