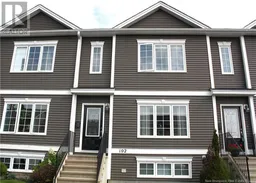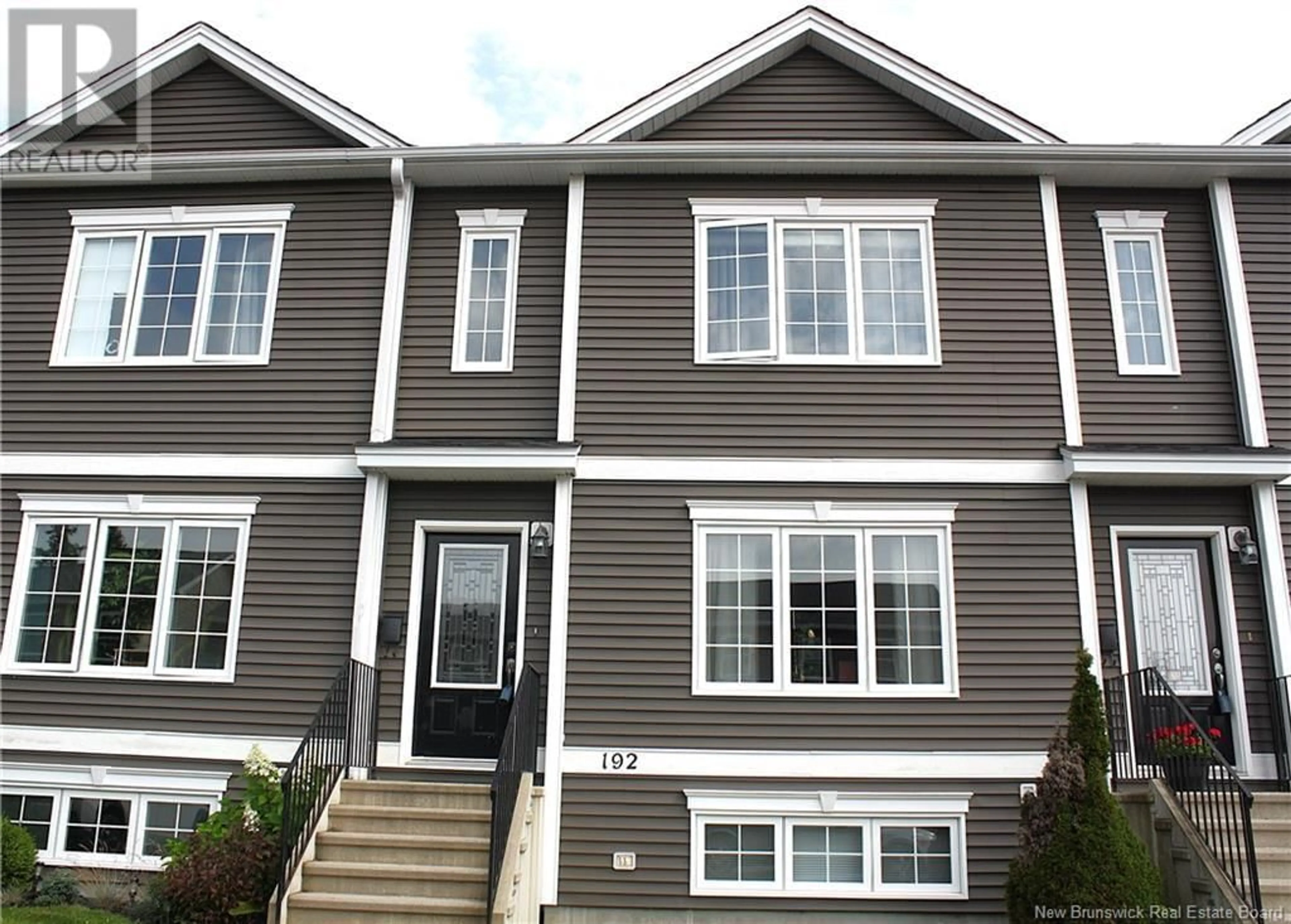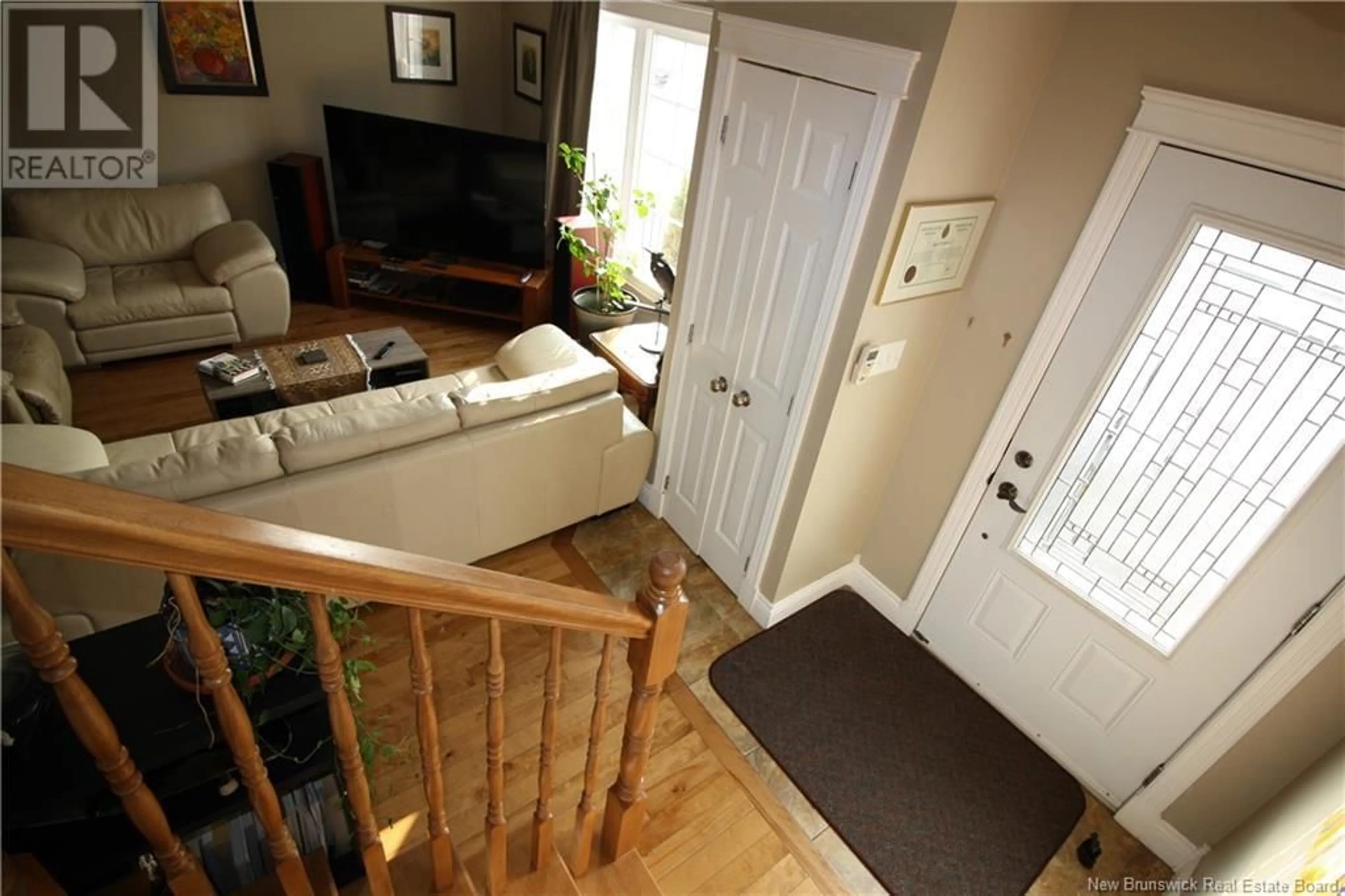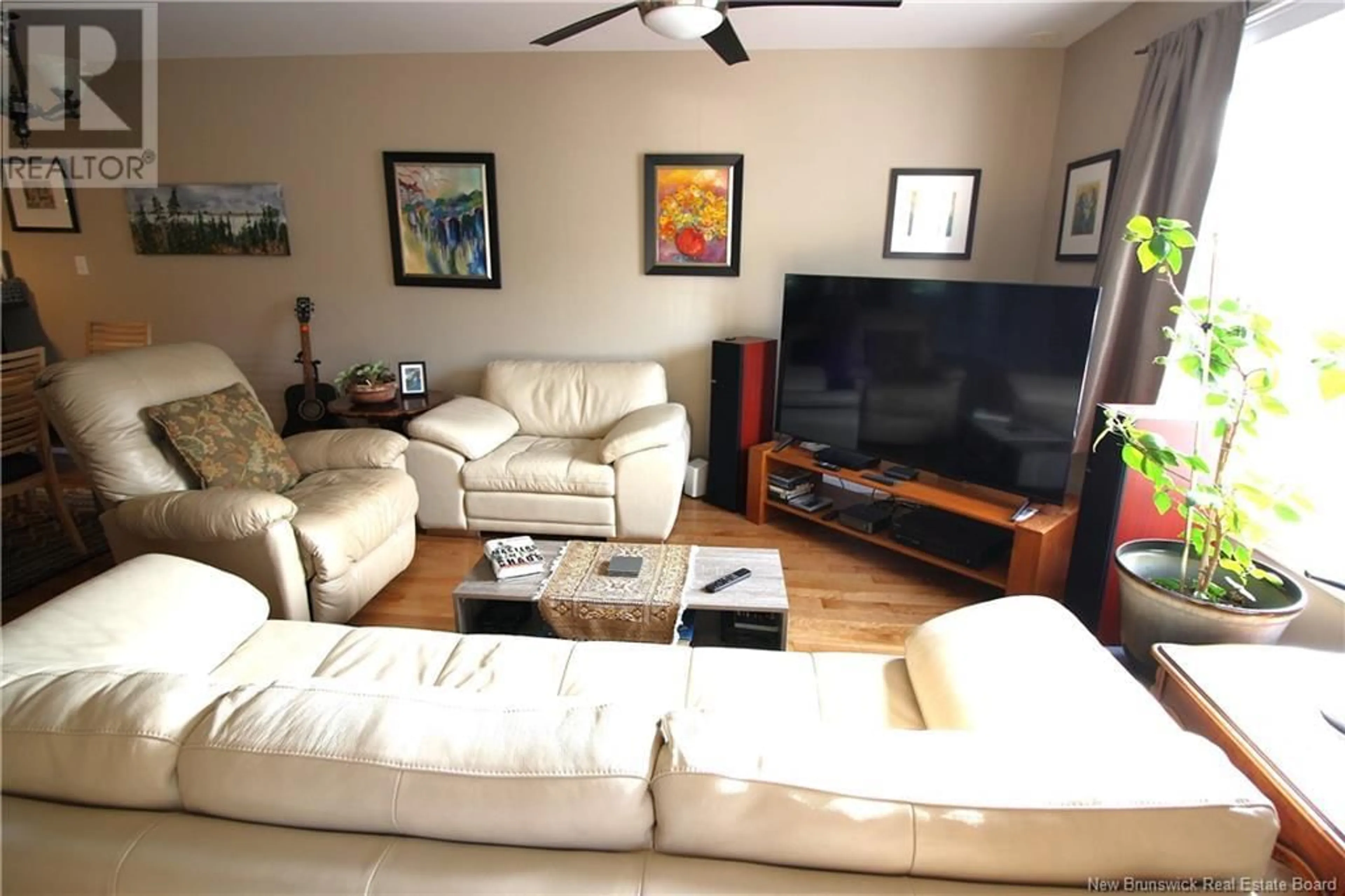192 James Street, Fredericton, New Brunswick E3G0N8
Contact us about this property
Highlights
Estimated ValueThis is the price Wahi expects this property to sell for.
The calculation is powered by our Instant Home Value Estimate, which uses current market and property price trends to estimate your home’s value with a 90% accuracy rate.Not available
Price/Sqft$254/sqft
Est. Mortgage$1,288/mth
Tax Amount ()-
Days On Market1 day
Description
This TOWNHOUSE offers you the space & style you deserve. From the wonderful open living area for entertaining family and friends, to the huge FINISHED WALK-OUT BASEMENT w/3 pc bath, this 2 storey beauty has it all. Upstairs offers primary bedrm w/ walk-in closet plus 2nd closet, nice-sized bedrm two & a smaller 3rd bedrm. The lower level has room to set up whatever your heart desires, whether an office; a gigantic 4th bedrm; gym; family room for theatre night or a great games room! You will appreciate that exit door at the back of the home too- so convenient. The main floor features a well thought-out kitchen w/undermount task lighting; GRANITE countertop; stainless appliances; dbl stainless steel sink; ceramic flooring; deep-pot drawers & loads of cupboard space. Quick meals at the breakfast bar or guests sitting & chatting with a beverage as you cook, is yet another lovely feature. Ample space for a holiday gathering in the dining room & all this flowing into the lovely large living rm. Washer/dryer is discreetly tucked away in the closet next to half bath. Back door opens onto the deck overlooking the peaceful woods. Monthly gas & electric bill are easy to handle, as is the monthly maintenance fee of $135 for snow removal & lawn care. SUPER LOCATION w/shopping mall, groceries & great food at local pub, a golf course & fine dining practically at your back doorstep! Adorable Killarney Lake with swimming, hiking and XC ski trails plus a great lodge is just up the road. (id:39198)
Property Details
Interior
Features
Second level Floor
4pc Bathroom
5'3'' x 8'3''Bedroom
10'5'' x 9'1''Bedroom
12'11'' x 9'5''Bedroom
11'4'' x 12'10''Exterior
Features
Property History
 49
49


