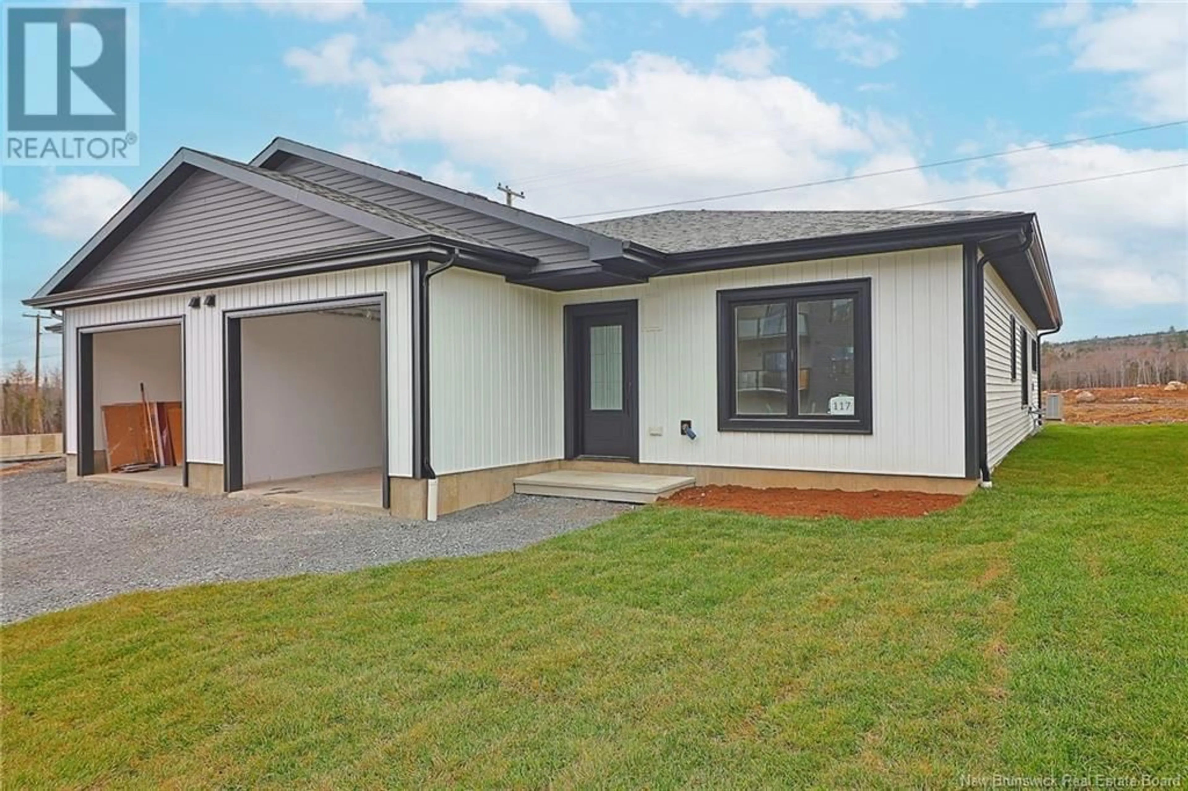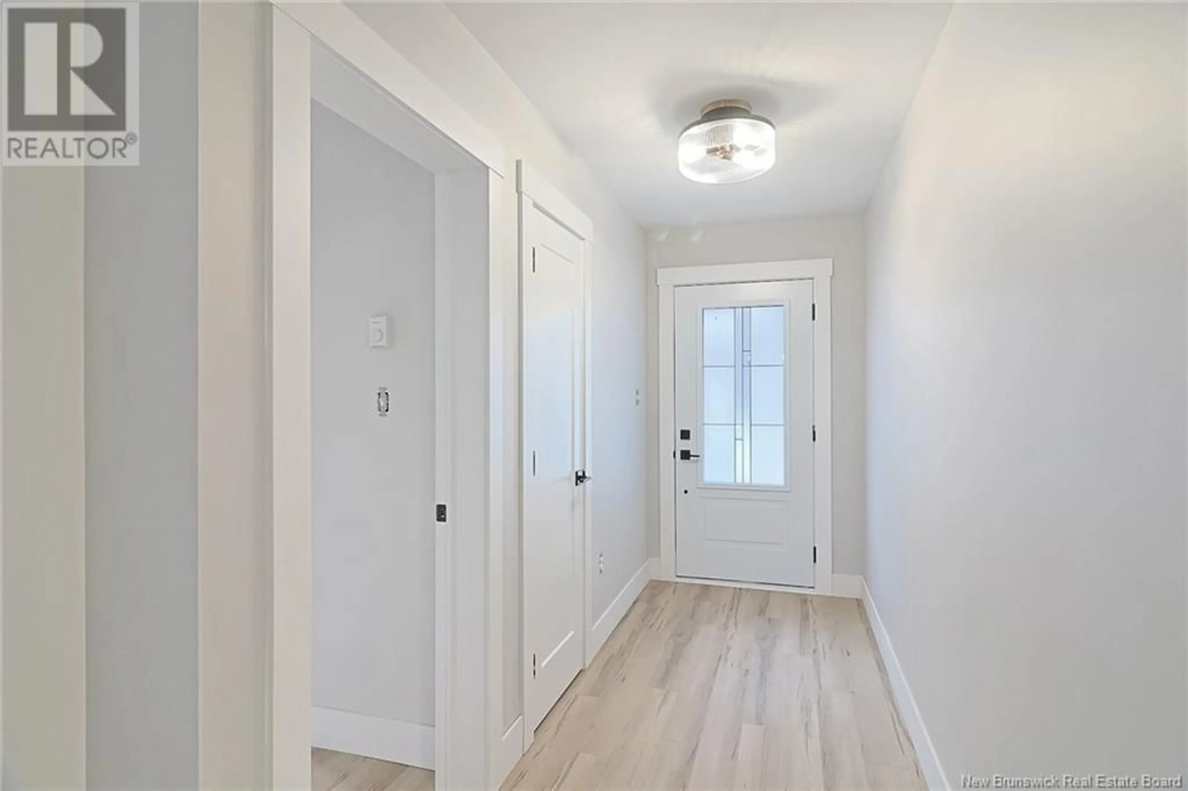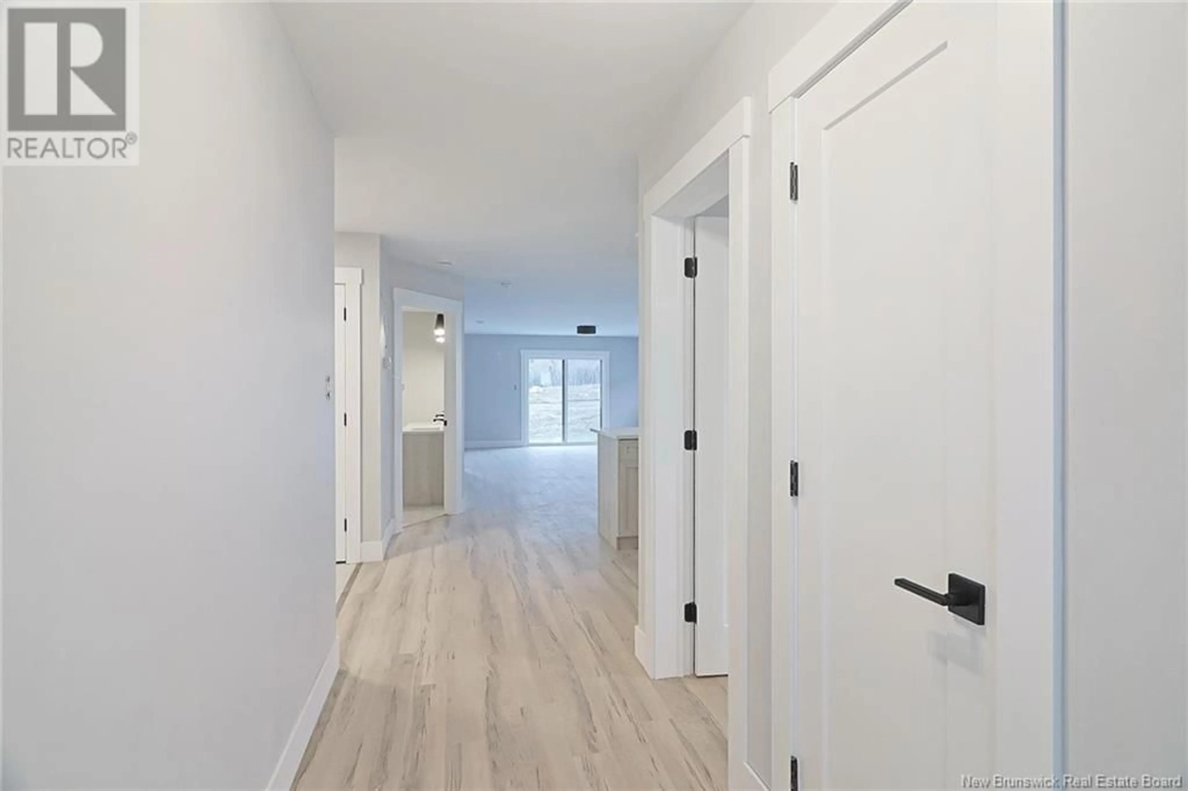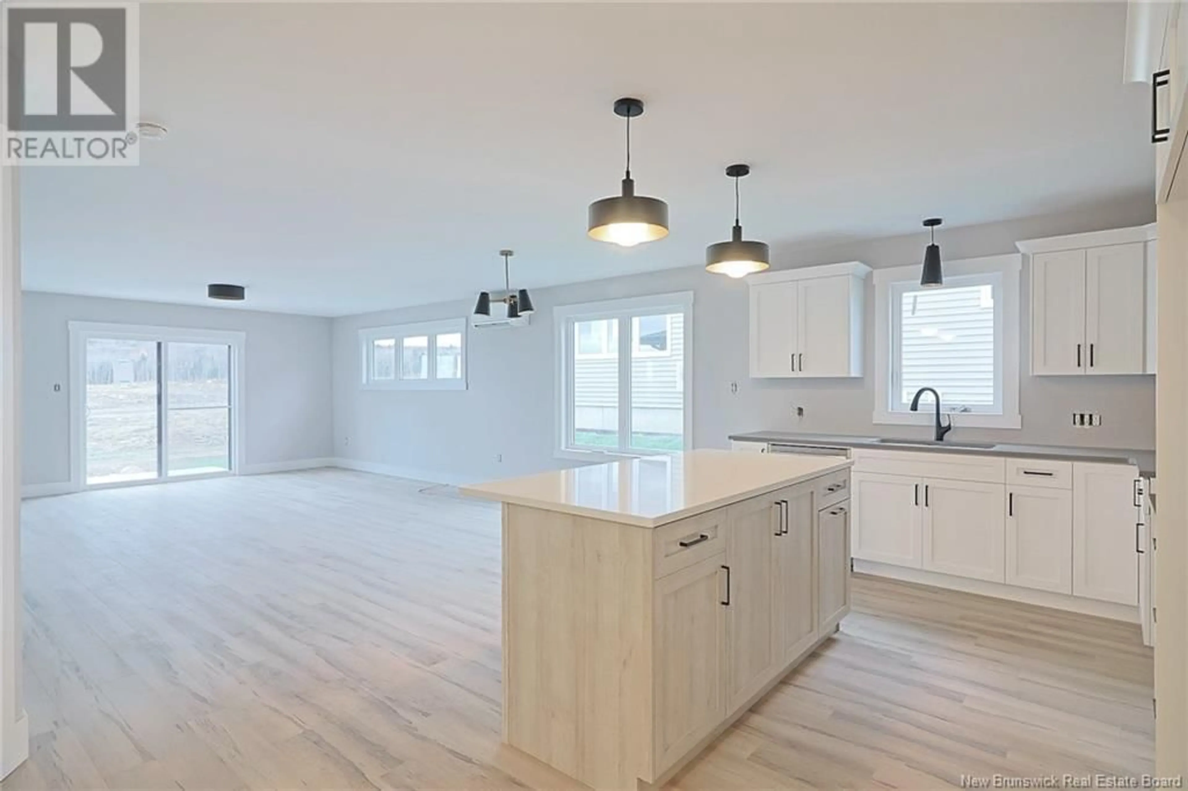117 Attenborough Drive, Fredericton, New Brunswick O0O0O0
Contact us about this property
Highlights
Estimated ValueThis is the price Wahi expects this property to sell for.
The calculation is powered by our Instant Home Value Estimate, which uses current market and property price trends to estimate your home’s value with a 90% accuracy rate.Not available
Price/Sqft$297/sqft
Est. Mortgage$1,717/mo
Tax Amount ()-
Days On Market13 days
Description
ONE LEVEL LIVING! Welcome to 117 Attenborough Dr. This beautiful 2 bedroom, 1 bath garden home offers large windows throughout for tons of natural light. When you enter the front foyer you will feel how spacious this home is. Open concept kitchen, dining and living room. The kitchen offers custom cabinets with quartz counter tops, tiled back splash and a centre island for preparing all your meals. Great dining space and living room with patio doors to a concrete patio. The Primary bedroom is sure to please with a walk-in closet and cheater door to a large main bath with double vanity with quartz countertop, separate shower and tub, and spacious linen closet. Mudroom offers a large double closet from the garage entrance and a great size laundry area with pantry and upper cabinet. Good size utility room for extra storage. Ductless heat pump installed in the living room. Garage is a good size with room for storage. Driveway will be paved and landscaping will be completed. 8 Year Lux Home Warranty. HST included in purchase price with rebate back to builder. Call today to book your showing. (id:39198)
Property Details
Interior
Features
Main level Floor
Foyer
7'8'' x 5'0''Primary Bedroom
15'5'' x 12'0''Living room
15'4'' x 14'0''Dining room
15'4'' x 10'8''Exterior
Features
Property History
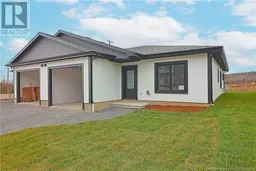 35
35
