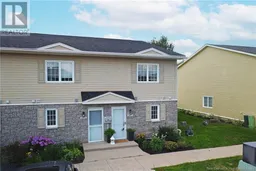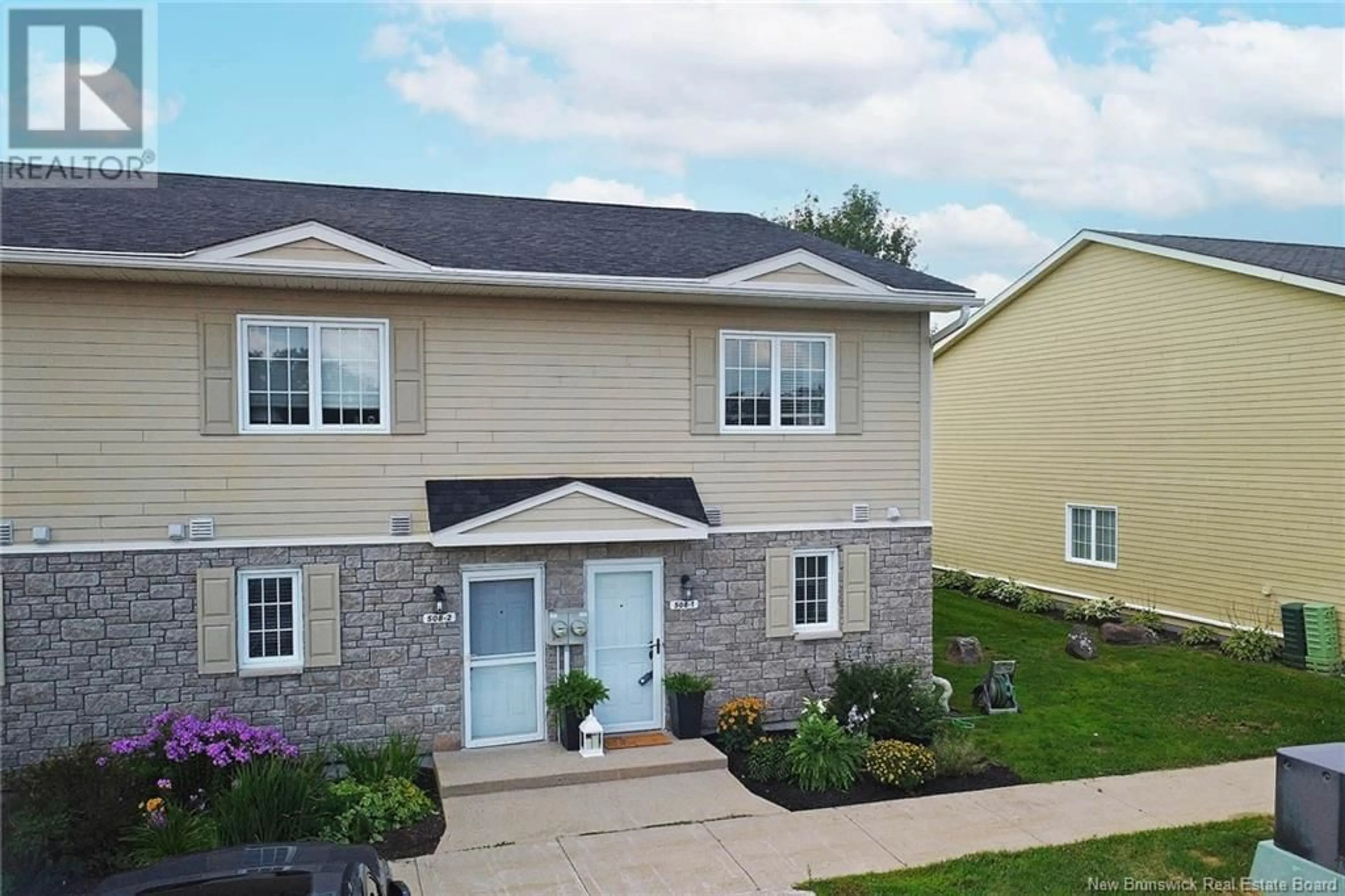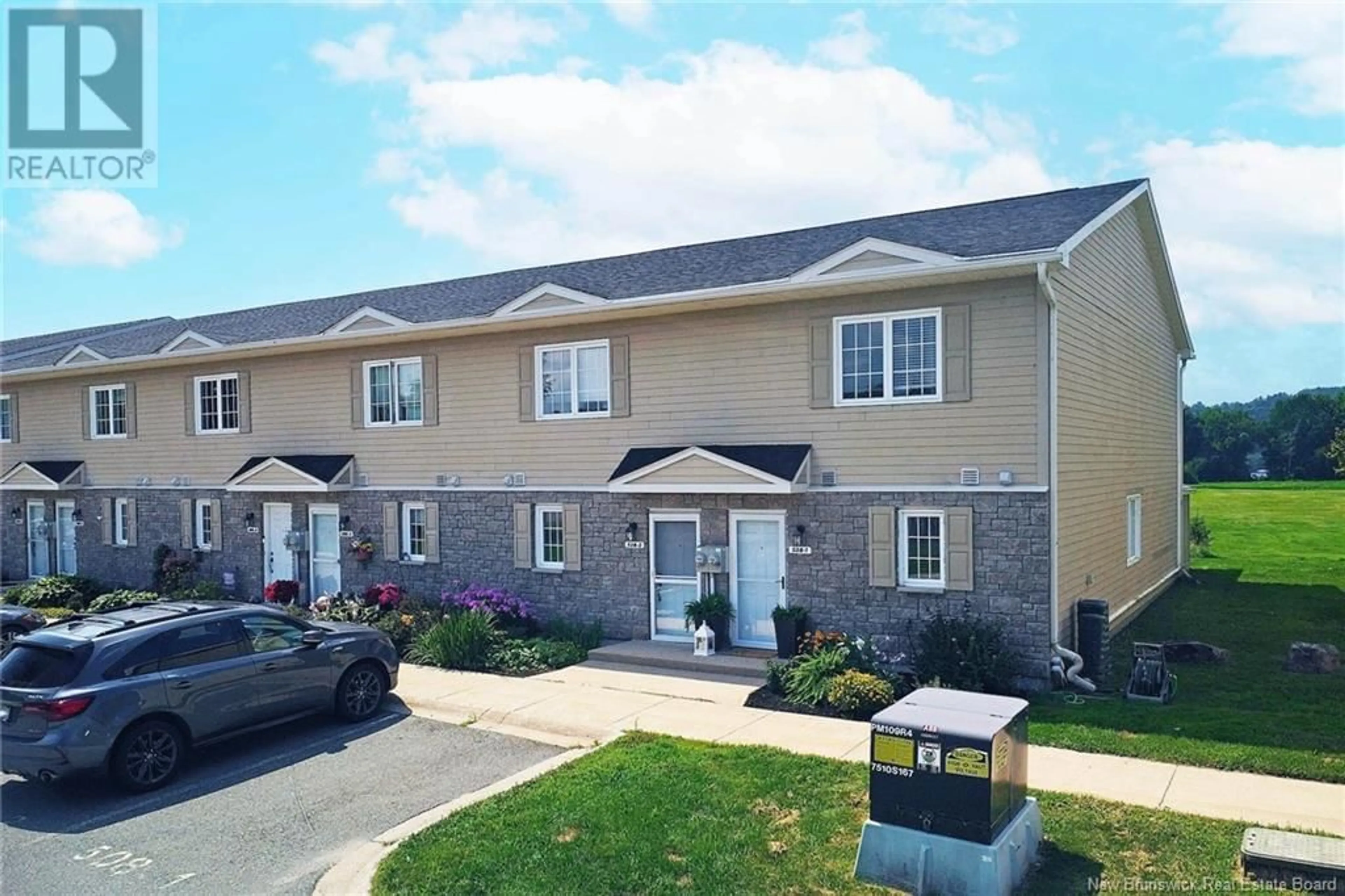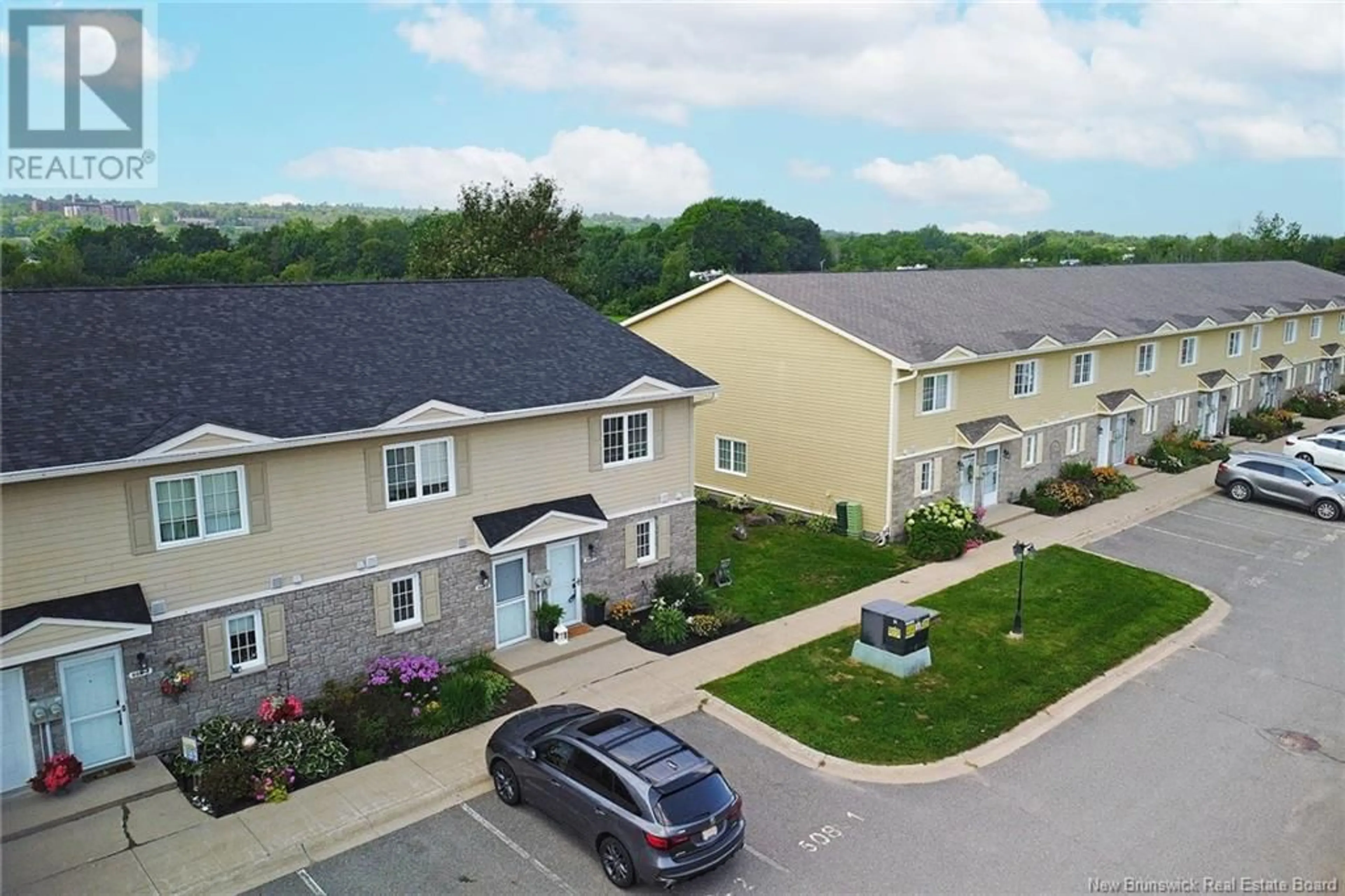508 Riverside Drive Unit# 1, Fredericton, New Brunswick E3A8C2
Contact us about this property
Highlights
Estimated ValueThis is the price Wahi expects this property to sell for.
The calculation is powered by our Instant Home Value Estimate, which uses current market and property price trends to estimate your home’s value with a 90% accuracy rate.Not available
Price/Sqft$214/sqft
Days On Market7 days
Est. Mortgage$1,288/mth
Maintenance fees$280/mth
Tax Amount ()-
Description
Welcome to your new home overlooking the Carman Creek Golf Course! Stunning west-end townhouse that is truly move in ready! Every space has seen extensive upgrades in the past couple years! Beautiful tile greets you in the foyer and leads you into the two-tone, well-designed kitchen with beautiful backsplash and so much counter space. Generous dining space with end unit bonus window flows perfectly to the living room. Walk right out onto your private patio and watch the golfers or enjoy a quiet sunset. Main floor is finished off with a half bath that has modern yet classic finishing details. Upstairs you'll find an oversized principal bedroom bathed in beautiful natural light. Walk through closet leads to the absolutely beautifully redone main bathroom. The second bedroom is spacious and offers wonderful closet space. Second level is complete with laundry closet and additional storage closet. Outdoor shed offers additional storage options as well. Be part of this vibrant and exceptionally healthy condo community! Condo fees are $280- and one-time contingency fee of $500. Quick closing is available! Could this be your new home? (id:39198)
Property Details
Interior
Features
Second level Floor
Bath (# pieces 1-6)
11'3'' x 8'3''Bedroom
12'0'' x 11'0''Primary Bedroom
15'0'' x 15'0''Exterior
Features
Condo Details
Inclusions
Property History
 48
48


