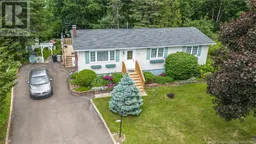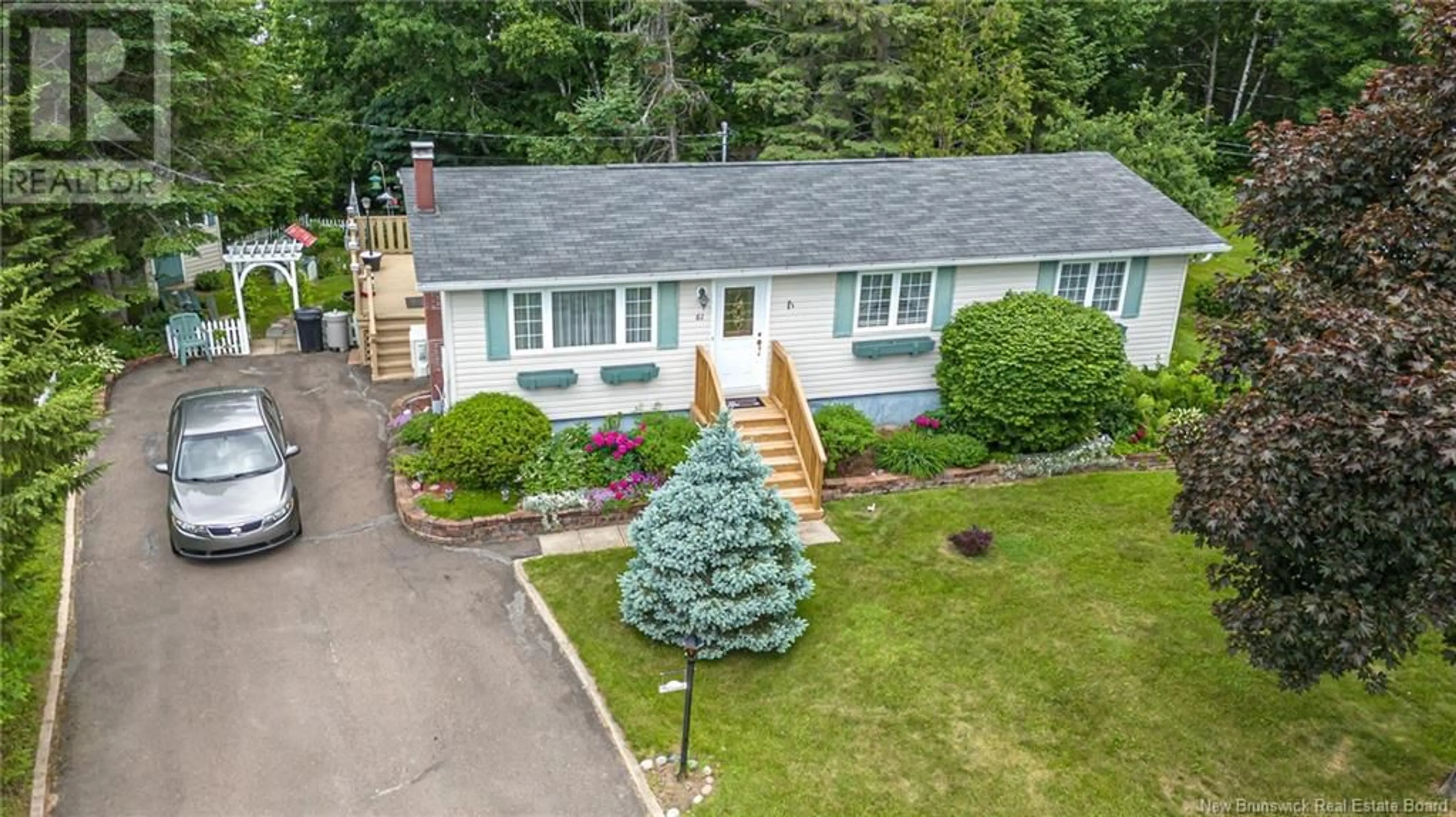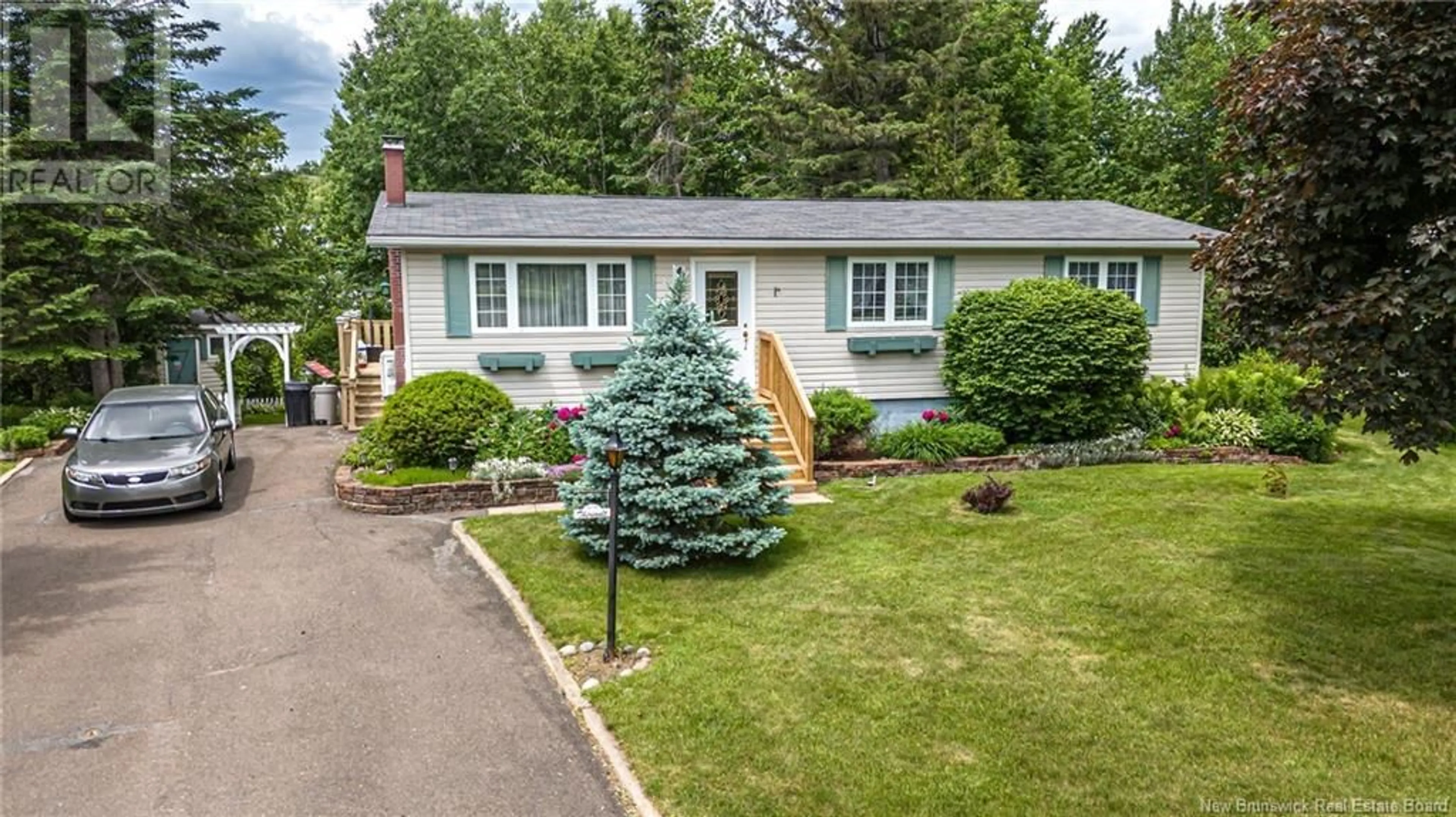61 Dickson Street, Fredericton, New Brunswick E3A4Y8
Contact us about this property
Highlights
Estimated ValueThis is the price Wahi expects this property to sell for.
The calculation is powered by our Instant Home Value Estimate, which uses current market and property price trends to estimate your home’s value with a 90% accuracy rate.Not available
Price/Sqft$271/sqft
Days On Market13 days
Est. Mortgage$1,202/mth
Tax Amount ()-
Description
Step inside to discover a warm and welcoming living area highlighted with abundant natural light and hardwood flooring. Next, you will find the well-appointed kitchen that features sleek countertops, a backsplash, ample cabinet space, a peninsula, and an eat-in dining area. Whether you're a seasoned chef or just enjoy cooking, this kitchen will inspire your culinary creativity. Step outside to your private backyard oasis, perfect for outdoor gatherings, gardening, or unwinding. The lush landscaping provides a peaceful backdrop, while the patio area is ideal for summer barbecues or morning coffee. A convenient awning is also great for those days when you need some extra shade from the sun. Continuing down the hall you will find the bathroom with laundry area and three bedrooms. The basement is finished with two more bedrooms (windows not egress), a rec room, and lots of extra storage space. Situated in a desirable neighbourhood, this home is close to schools, parks, shopping, and dining options. Enjoy the convenience of city living while still having a peaceful retreat to call your own. (id:39198)
Property Details
Interior
Features
Basement Floor
Bedroom
15'11'' x 10'11''Storage
8'3'' x 10'11''Storage
18'2'' x 10'11''Bedroom
15'5'' x 10'11''Exterior
Features
Property History
 29
29

