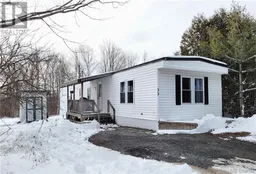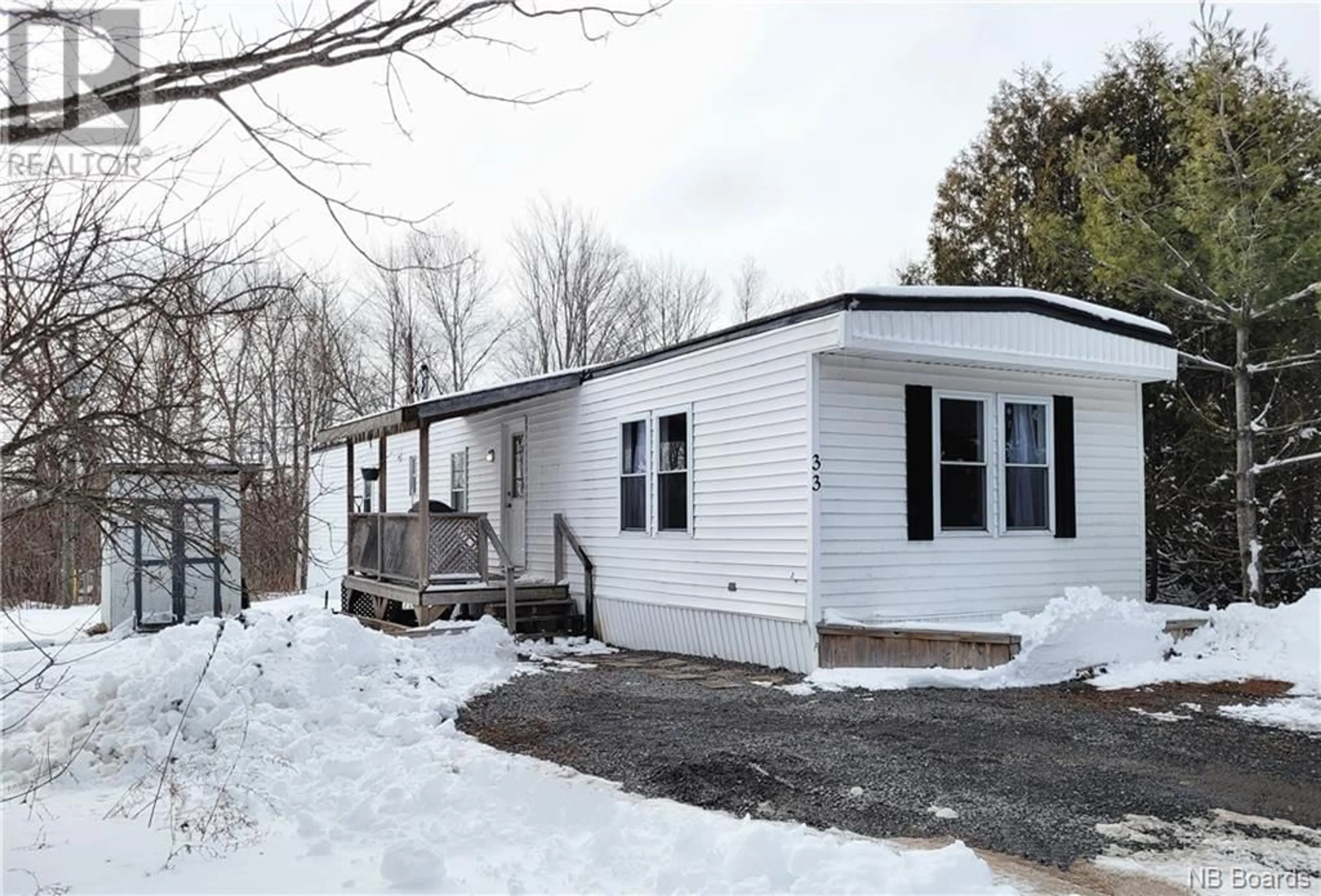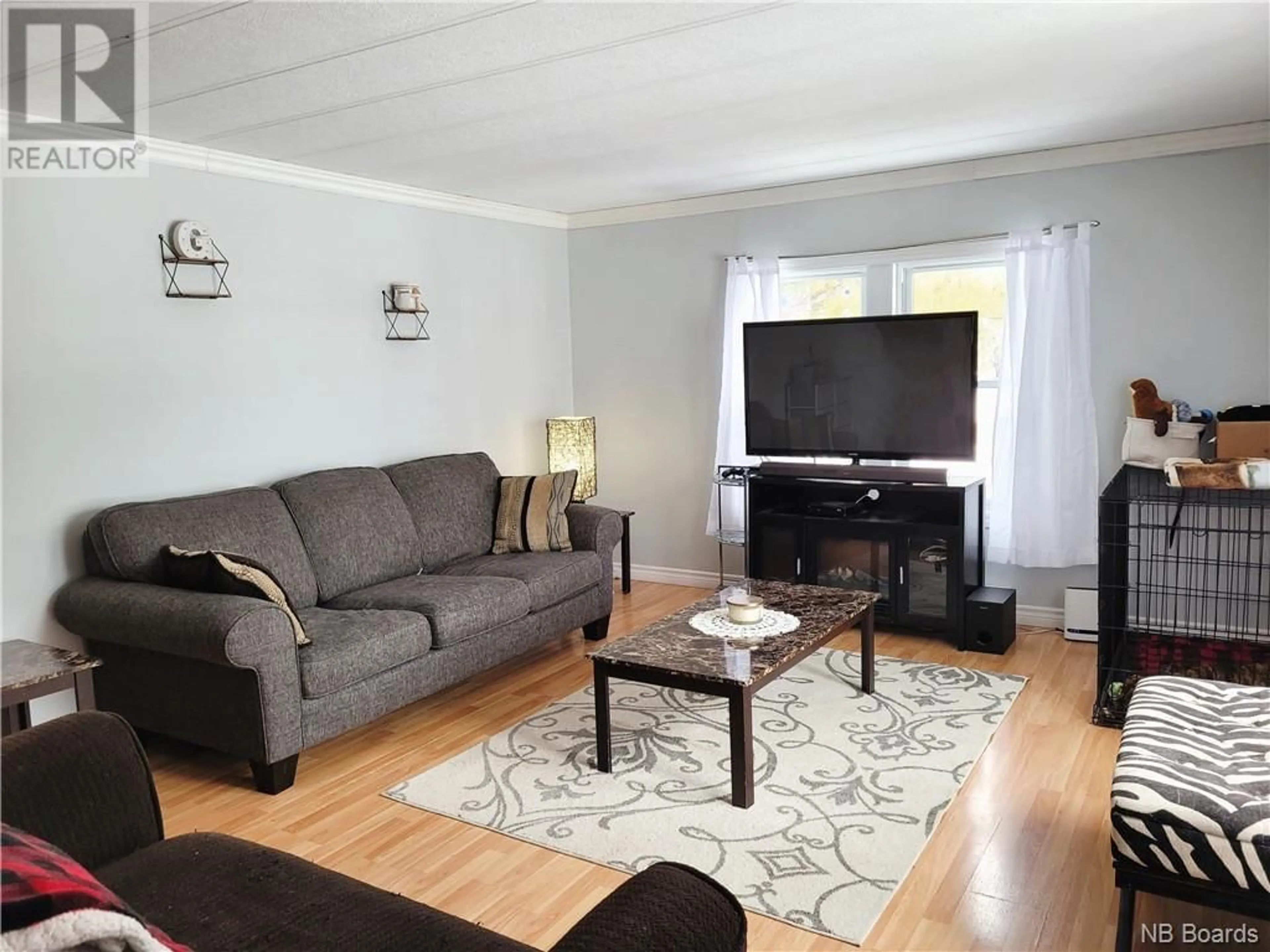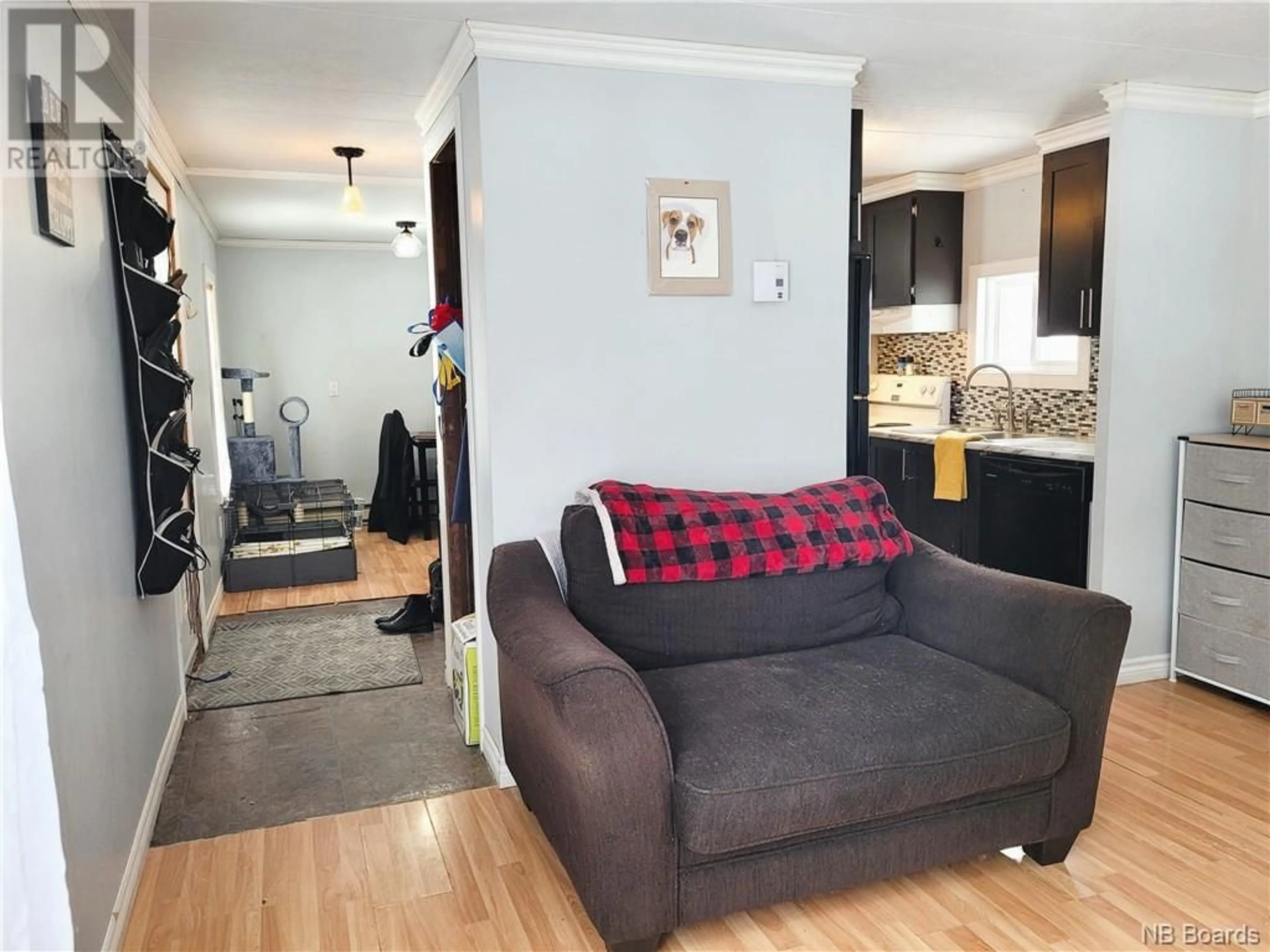33 Eastwood Street, Fredericton, New Brunswick E3B6M8
Contact us about this property
Highlights
Estimated ValueThis is the price Wahi expects this property to sell for.
The calculation is powered by our Instant Home Value Estimate, which uses current market and property price trends to estimate your home’s value with a 90% accuracy rate.Not available
Price/Sqft$91/sqft
Est. Mortgage$365/mo
Maintenance fees$360/mo
Tax Amount ()-
Days On Market256 days
Description
Move-in ready with room for your personal touches, 33 Eastwood is a charming two-bedroom, one-bath home that offers affordability and comfort of living in the Hanwell Community Park. The large living room offers a cozy retreat with an abundance of sunshine filtering through it's windows. Galley-style kitchen with stylish backsplash offers functionality but doesn't skimp on counter space, making meal prop a breeze to carry into the large separate dining room that provides space for the whole family to sit together. Main bathroom features a tub/shower combo and stylish vanity design that offers counter space for all your must-haves. down the hall you'll find your laundry space, along with two bedrooms away from the living areas. Second bedroom provides ample space for arranging to your needs. Primary bedroom is a retreat that offers large floorspace to make the layout to your preference and features a vanity space tucked into the corner for morning make-up routines. Conveniently located near amenities and nestled in a friendly neighborhood, this home offers the perfect blend of comfort, convenience, and serenity. Room sizes to be verified by purchaser. (id:39198)
Property Details
Interior
Features
Main level Floor
Primary Bedroom
13'0'' x 12'9''Bedroom
10'9'' x 10'0''Bathroom
8'0'' x 5'0''Dining room
13'0'' x 8'3''Property History
 11
11


