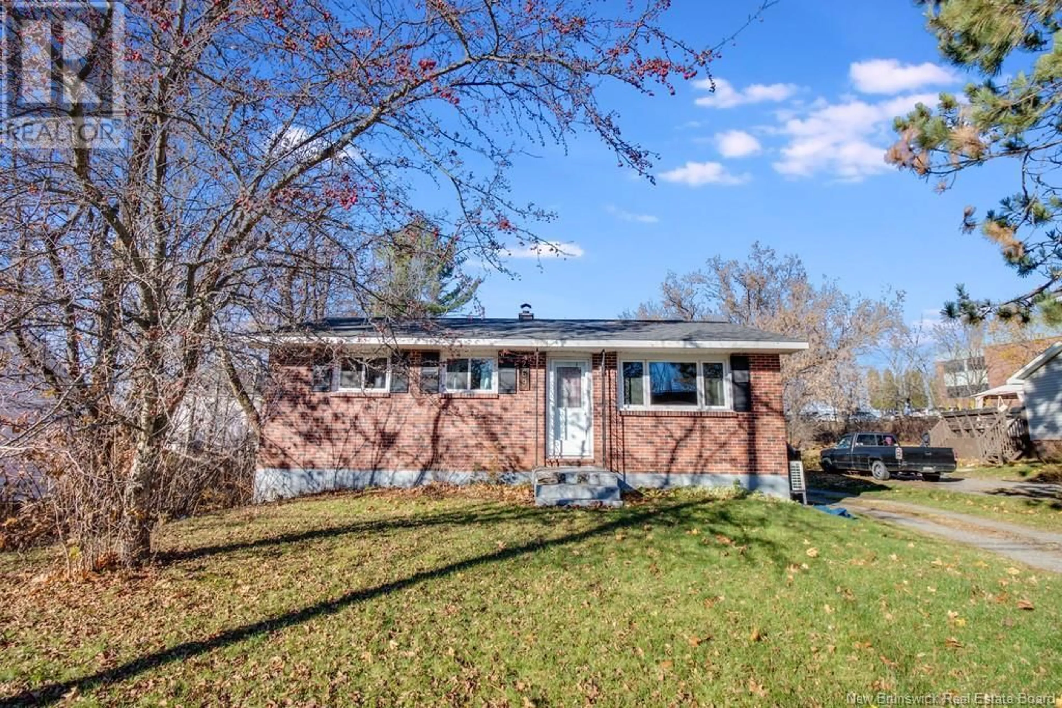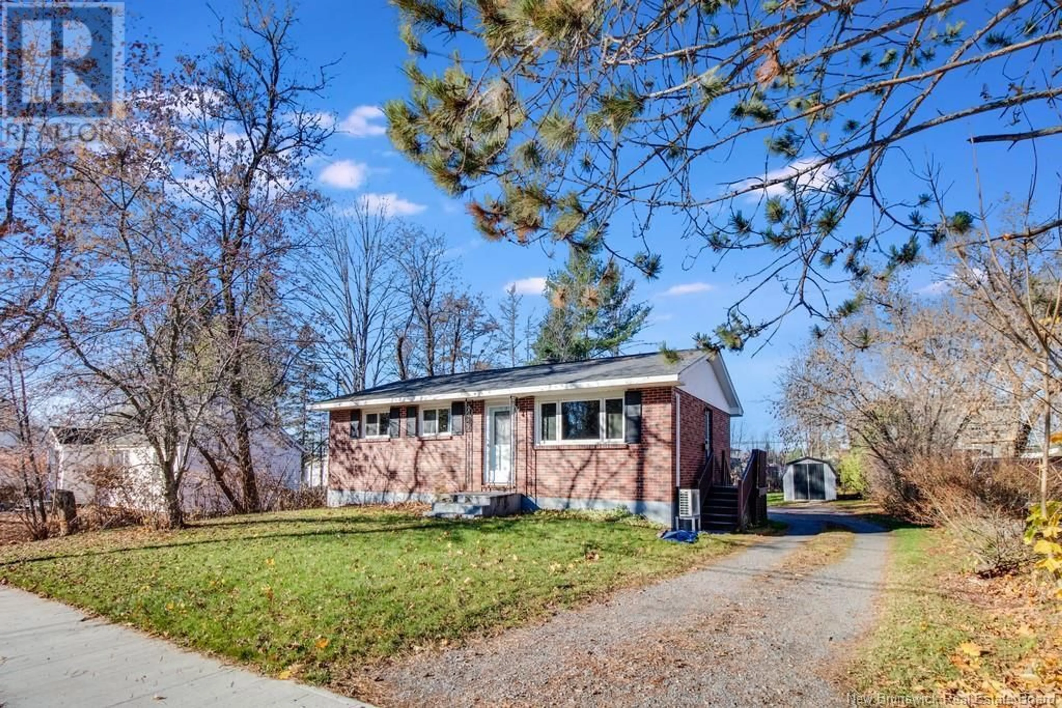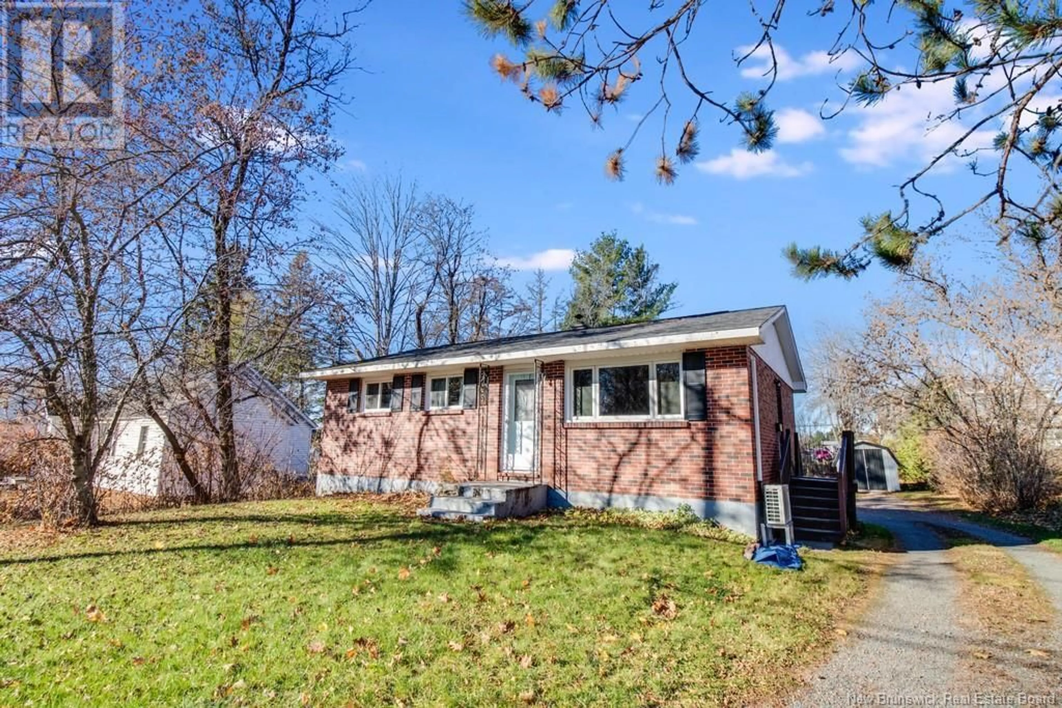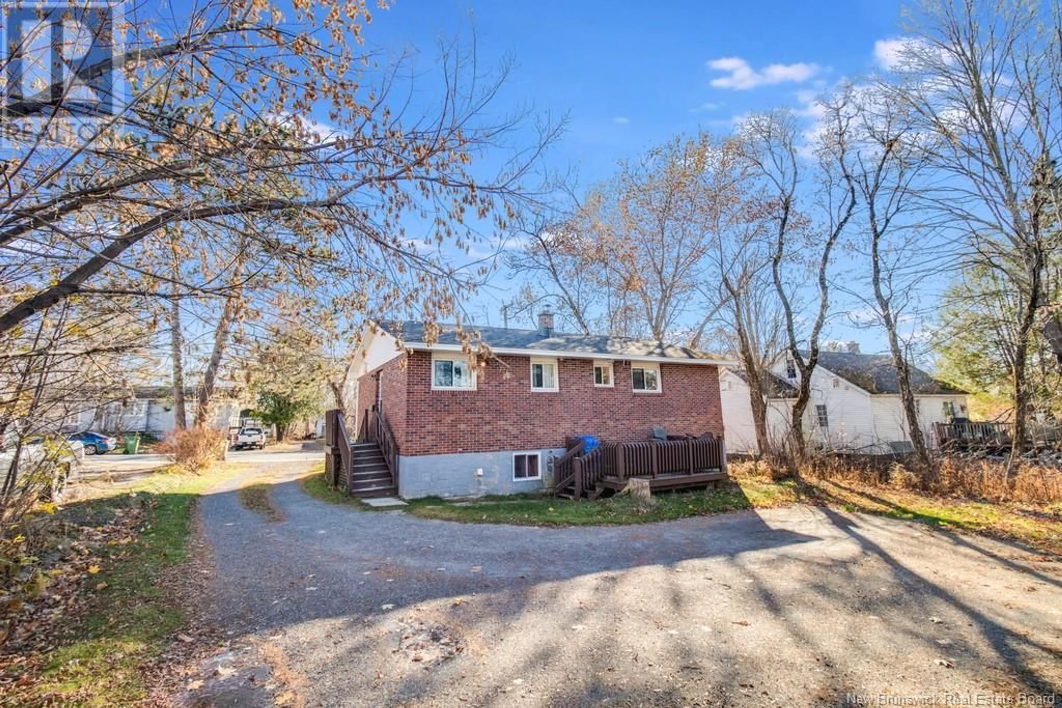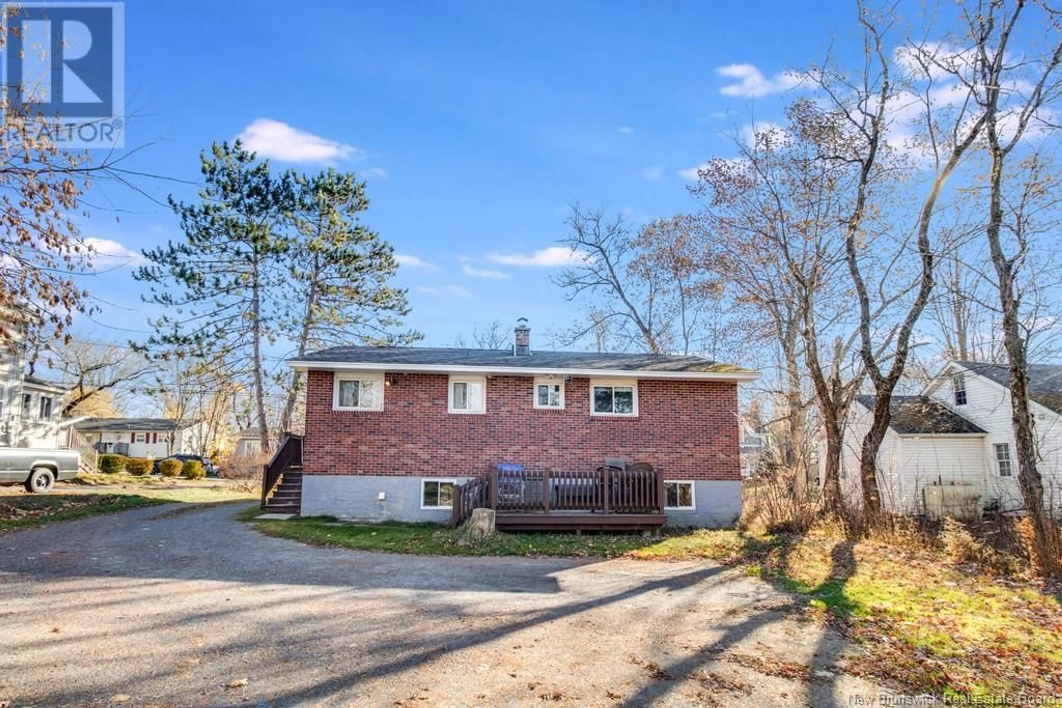269 Highland Ave Avenue, Fredericton, New Brunswick E3A2S7
Contact us about this property
Highlights
Estimated ValueThis is the price Wahi expects this property to sell for.
The calculation is powered by our Instant Home Value Estimate, which uses current market and property price trends to estimate your home’s value with a 90% accuracy rate.Not available
Price/Sqft$291/sqft
Est. Mortgage$1,202/mo
Tax Amount ()-
Days On Market9 days
Description
Welcome to 269 Highland Ave, a charming 3-bedroom, 1-bathroom home nestled in the heart of the Devon on Fredericton's Northside! This timeless red brick bungalow creates a cozy home and offers the perfect balance of convenience and comfort, with close proximity to all essential amenities, schools, parks, and shopping centers. Inside, you'll find an updated kitchen featuring modern finishes and ample cabinet space. The home is bright with natural light coming in through large vinyl windows, creating a bright and inviting atmosphere throughout the home. The basement is ready to be finished and is equipped with insulation and a vapour barrier on exterior walls. The basement, like found on the main level, features larger windows then normally found in this style home. This space makes an ideal blank slate to add even more living space. Whether you're a first-time homebuyer, downsizer, or investor, 269 Highland Ave offers fantastic potential and a prime location to enjoy! (id:39198)
Property Details
Interior
Features
Basement Floor
Storage
1'6'' x 11'8''Utility room
16'0'' x 11'10''Storage
10'0'' x 38'0''Exterior
Features

