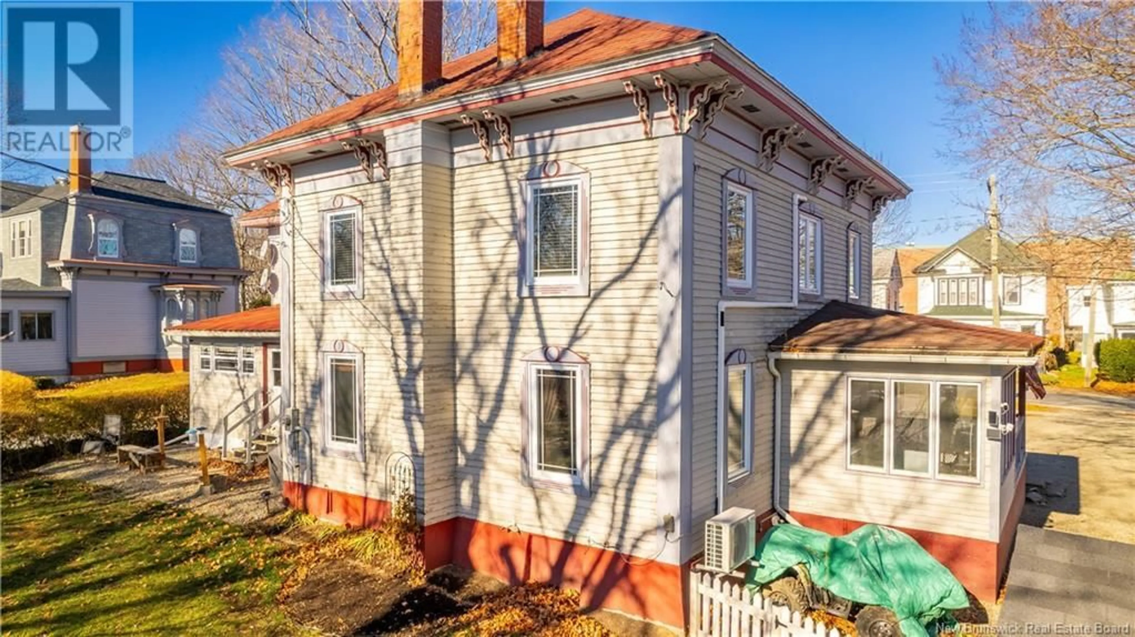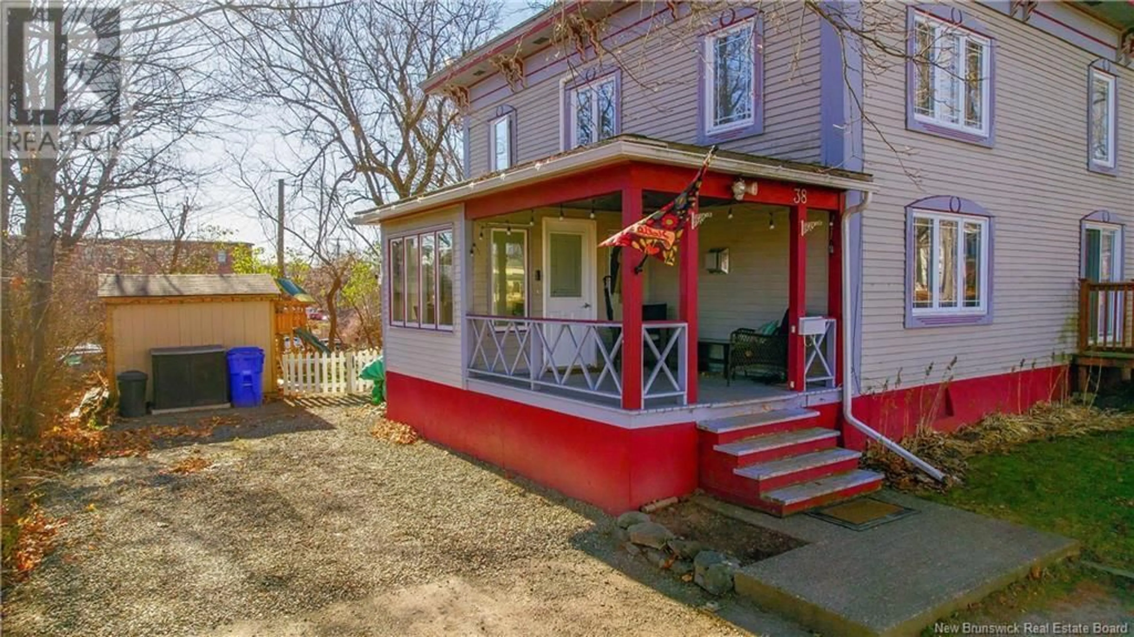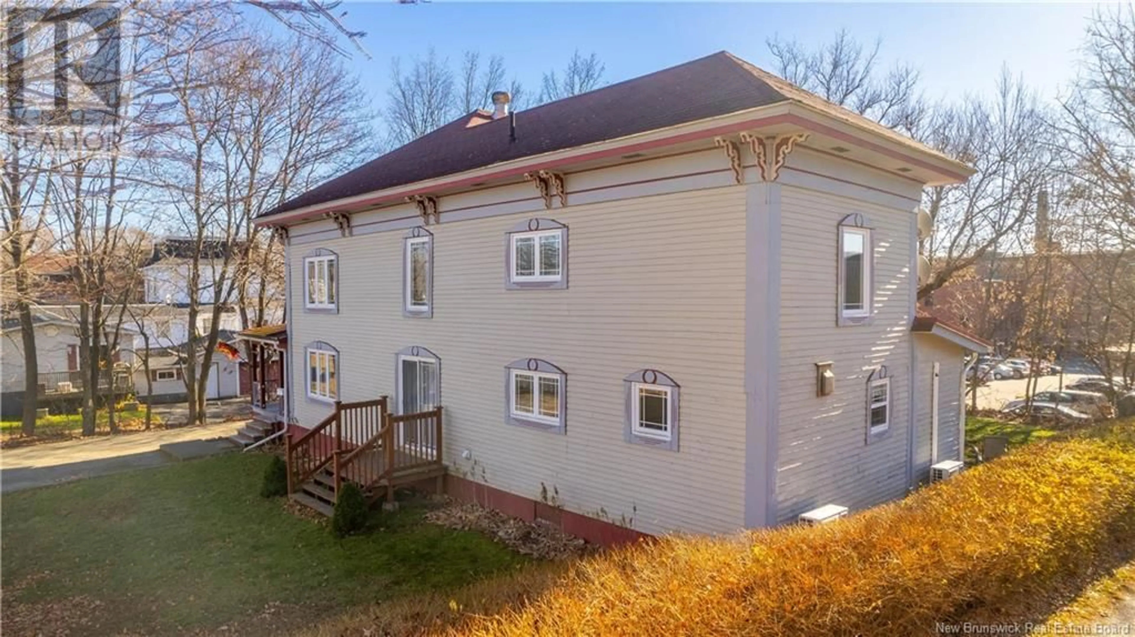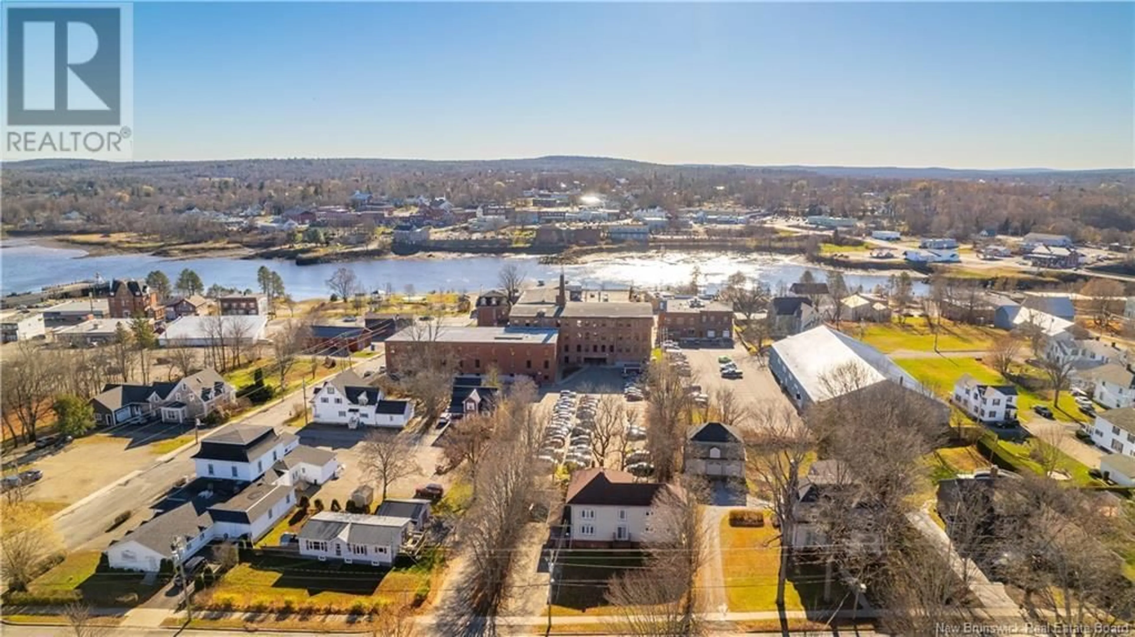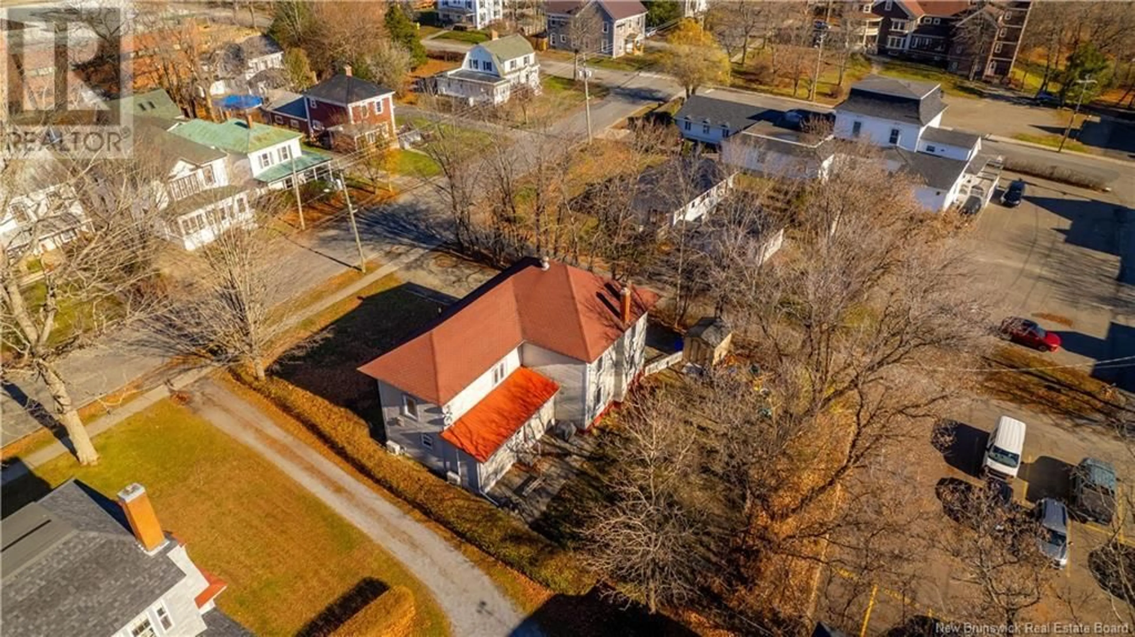38 Union Street, St. Stephen, New Brunswick E3L1T5
Contact us about this property
Highlights
Estimated ValueThis is the price Wahi expects this property to sell for.
The calculation is powered by our Instant Home Value Estimate, which uses current market and property price trends to estimate your home’s value with a 90% accuracy rate.Not available
Price/Sqft$137/sqft
Est. Mortgage$1,503/mo
Tax Amount ()-
Days On Market66 days
Description
Welcome to 38 Union Street, a rare find in the heart of St. Stephen! This stunning, move-in ready 6 bedroom, 2 full bathroom family home offers an ideal layout with room for everyone. Each bedroom features large closets, providing ample storage throughout. The main level includes a bright, updated eat-in kitchen that beautifully blends modern updates with classic charm, a formal dining room perfect for gatherings, and a cozy family room with a stunning gas fireplace. Theres even additional space that could serve as an office area or playroom. With plenty of storage options, a well-sized backyard ideal for kids or pets, and its prime location within walking distance to all amenities, this home is a unique find for any large family seeking space, style, and convenience. Dont miss this fantastic opportunity! (id:39198)
Property Details
Interior
Features
Second level Floor
Bedroom
15'1'' x 11'9''Bath (# pieces 1-6)
9'9'' x 11'7''Bedroom
11'6'' x 8'9''Bedroom
11'8'' x 12'2''Exterior
Features
Property History
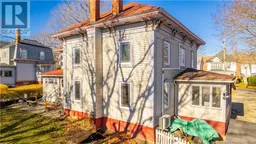 50
50
