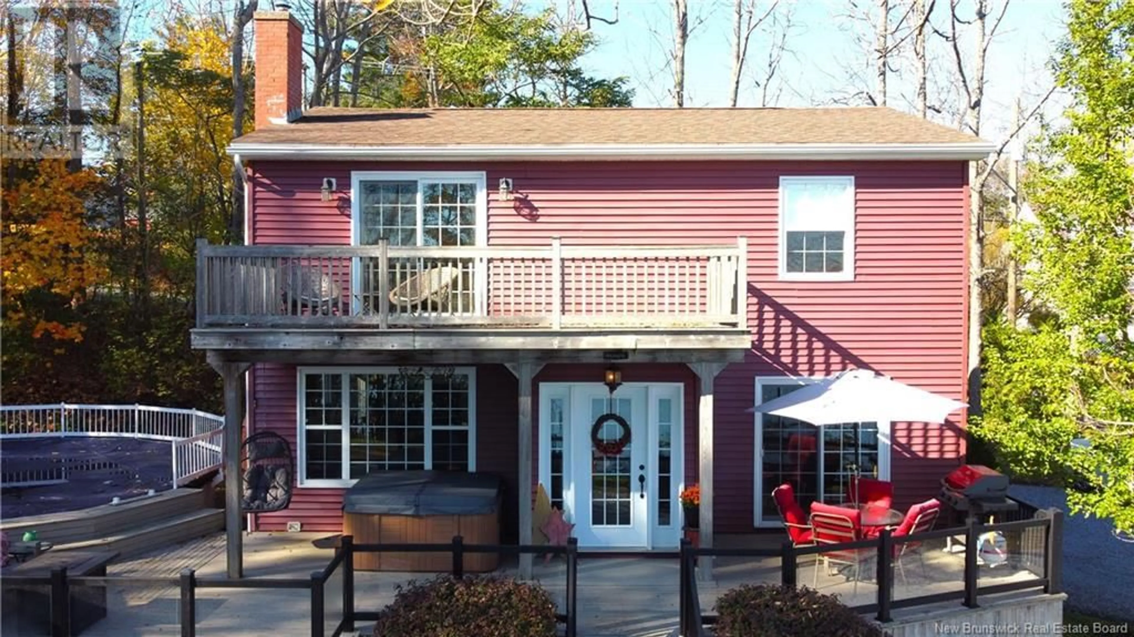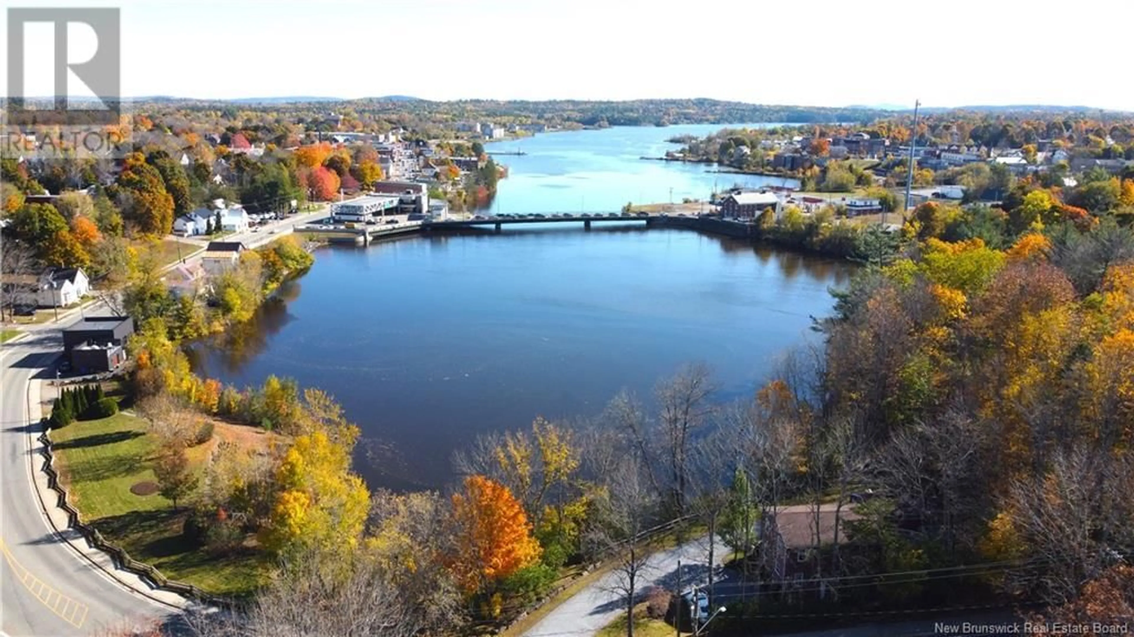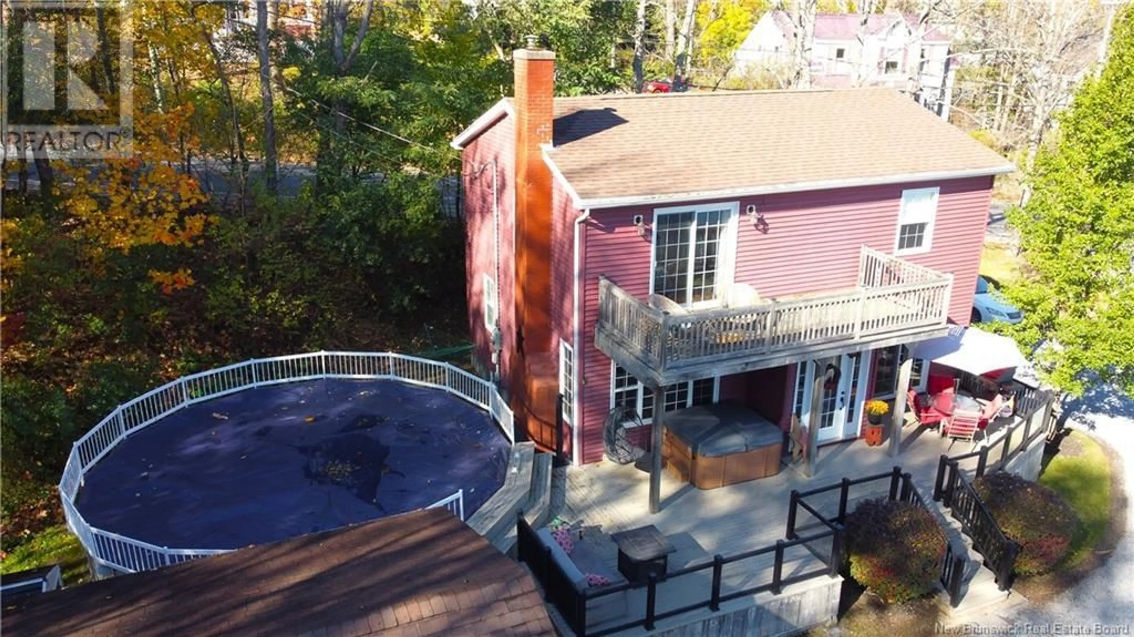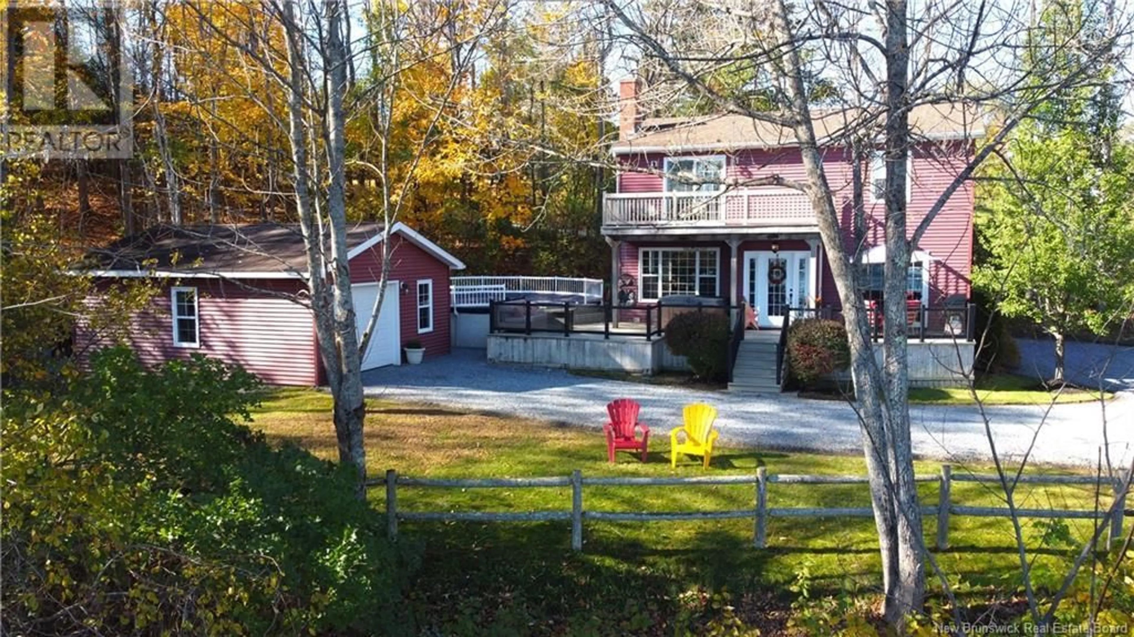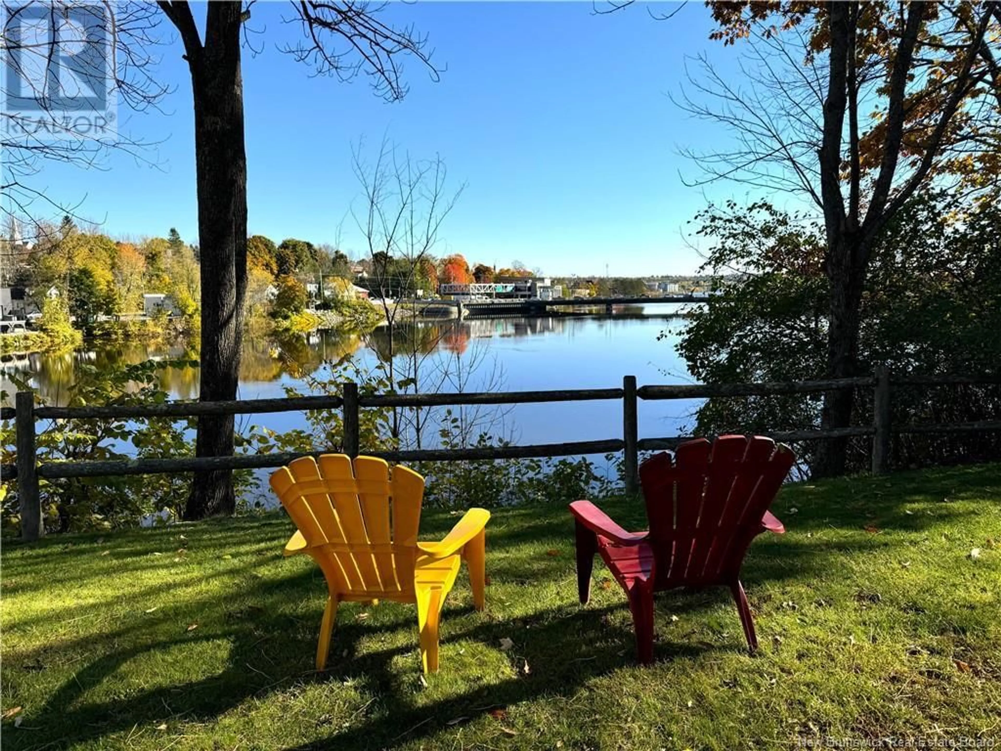262 Milltown Boulevard, St. Stephen, New Brunswick E3L1H6
Contact us about this property
Highlights
Estimated ValueThis is the price Wahi expects this property to sell for.
The calculation is powered by our Instant Home Value Estimate, which uses current market and property price trends to estimate your home’s value with a 90% accuracy rate.Not available
Price/Sqft$294/sqft
Est. Mortgage$1,971/mo
Tax Amount ()-
Days On Market77 days
Description
This beautiful waterfront property in St. Stephen is completely renovated, shows exceptionally well, and offers a high degree of privacy not easily found in town. This three bedroom, two bath home with a finished basement and a detached garage is surrounded by parks and water, which gives this property a true ""park like"" vibe. With Dover Hill Park to the west, a green space to the east, and the Saint Croix River to the south, 262 Milltown Boulevard is a unique and special property. On the main level is the kitchen with built in appliances, the open concept dining room and living rooms, a full bath, and an office. Upstairs are three bedrooms and a full bath, the primary with a balcony overlooking the river. In the finished basement is the rec room, laundry room, storage room, and the mechanical room. The water views from most rooms are spectacular. On the waterside of the property is a large deck overlooking the park like yard and the river. Outdoor entertaining is a breeze with areas for the hot tub, pool, barbequing, dining and sitting around the fire. The detached garage with space for a workshop compliments the property. The location of this property is excellent being within an easy walk to downtown St. Stephen and Maine USA and with a private park setting on the Saint Croix River. Call today for more information or to arrange a private viewing of this beautiful property. (id:39198)
Property Details
Interior
Features
Second level Floor
Bath (# pieces 1-6)
8'7'' x 6'6''Bedroom
14'3'' x 14'1''Bedroom
14' x 11'4''Bedroom
14' x 11'3''Exterior
Features
Property History
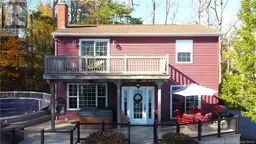 49
49
