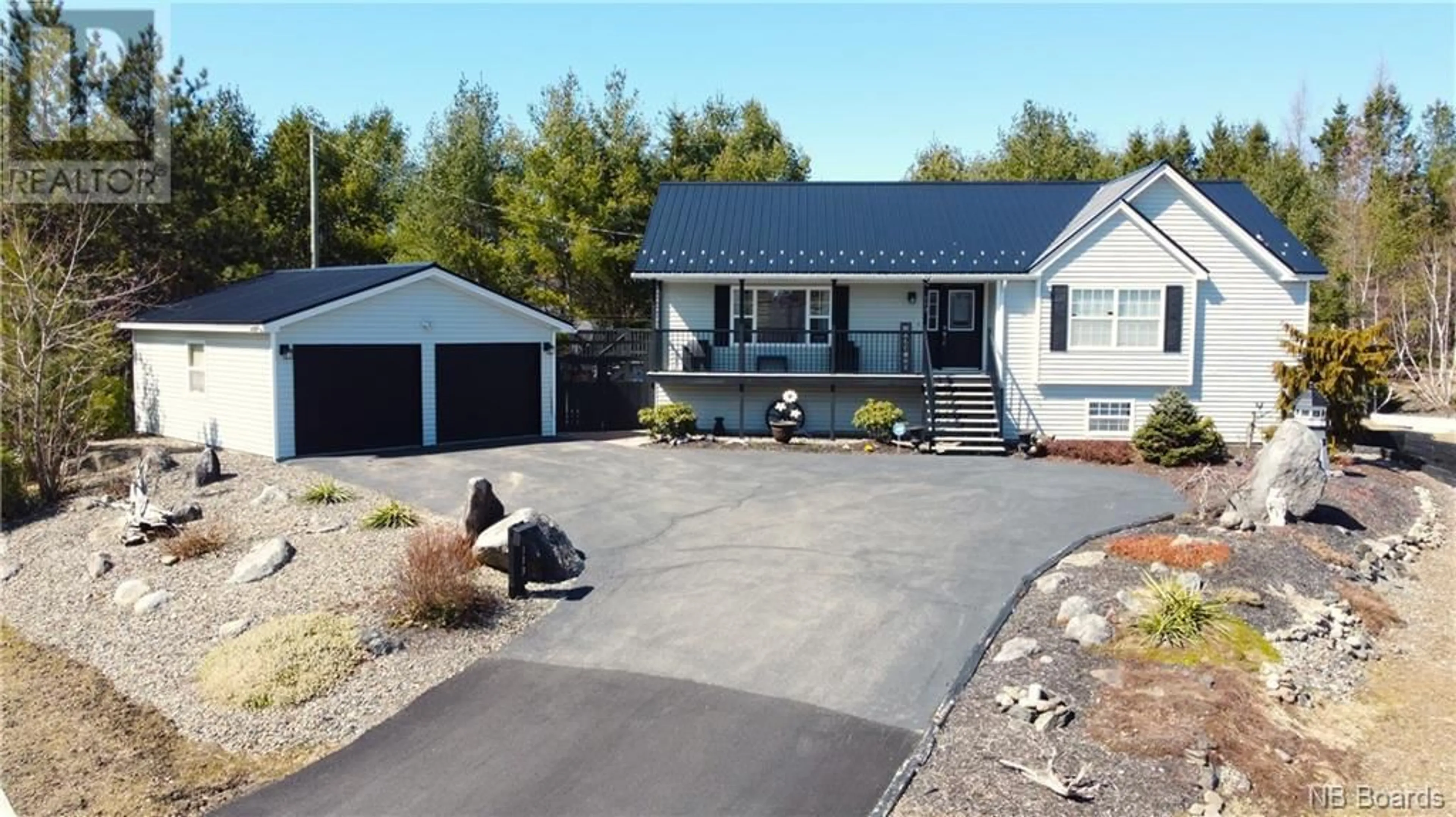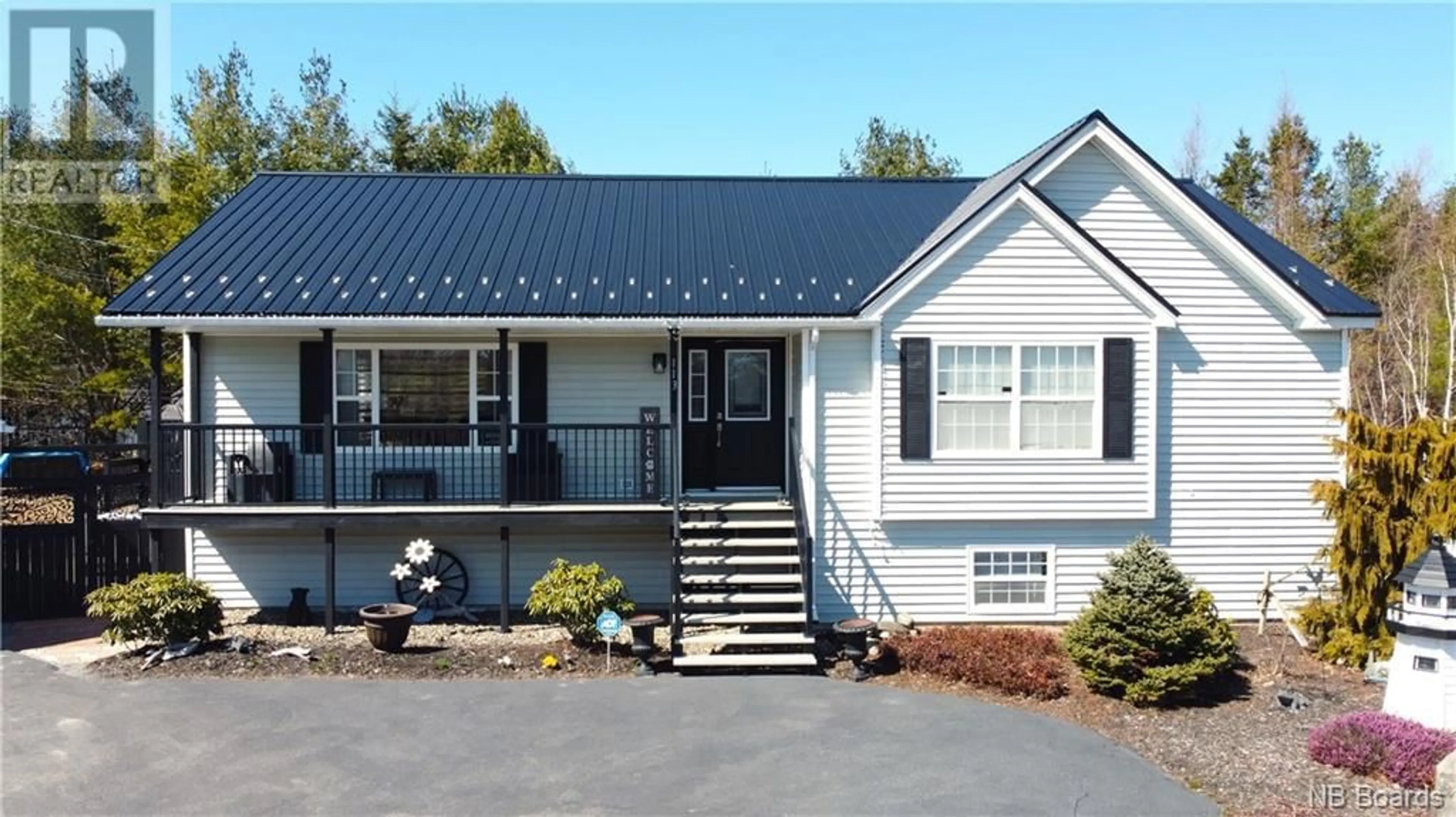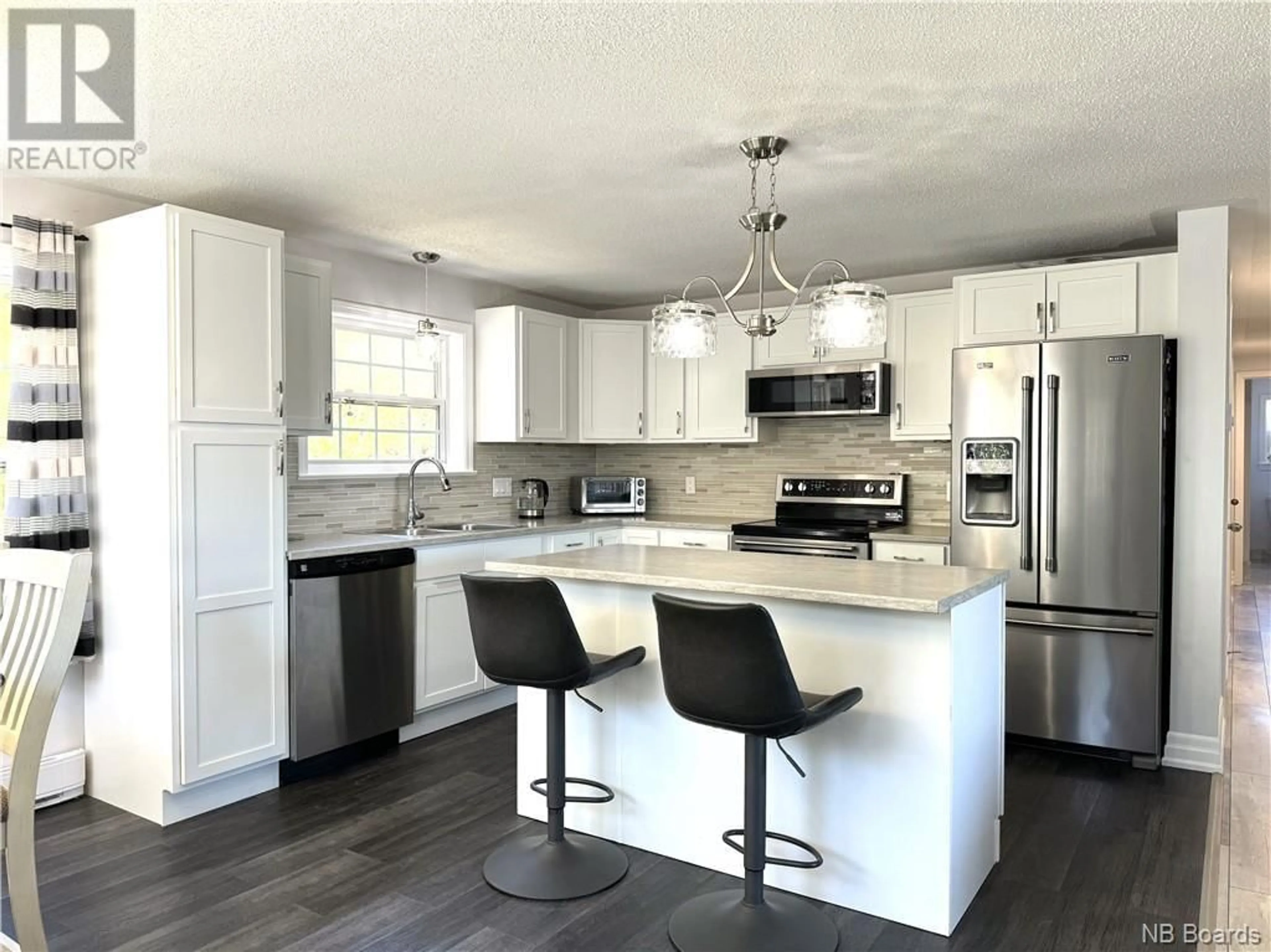113 Union Street, St. Stephen, New Brunswick E3L1V9
Contact us about this property
Highlights
Estimated ValueThis is the price Wahi expects this property to sell for.
The calculation is powered by our Instant Home Value Estimate, which uses current market and property price trends to estimate your home’s value with a 90% accuracy rate.Not available
Price/Sqft$404/sqft
Days On Market113 days
Est. Mortgage$1,932/mth
Tax Amount ()-
Description
Bring the in-laws! This spacious easy to maintain raised bungalow sits on over an acre of land in town and is beautifully landscaped with a large paved driveway and large 2 car garage with ample room for storage! This home has an open-concept design, upgrades galore with a stylish white kitchen & centre island which opens to the generous family and dining room overlooking the large yard. Also on the main floor you'll find the master bedroom with ensuite and two more spacious bedrooms with an updated bathroom. The basement features above grade windows and a walk-out making it feel like you're on the main level. A large kitchen with centre island, spacious family room, bedroom, full bathroom and den make this a comfortable living space. The lower level also has a private entrance and side parking! The laundry room is shared between the main floor and lower level. Outside you can relax on the deck over looking the water feature and enjoy the privacy this amazing 1+ acre property provides. This property has it all! Call today for additional information or to schedule a private viewing. (id:39198)
Property Details
Interior
Features
Basement Floor
Bathroom
15'2'' x 5'5''Bedroom
10'3'' x 11'10''Family room
19' x 15'2''Office
11' x 10'4''Exterior
Features
Property History
 42
42


