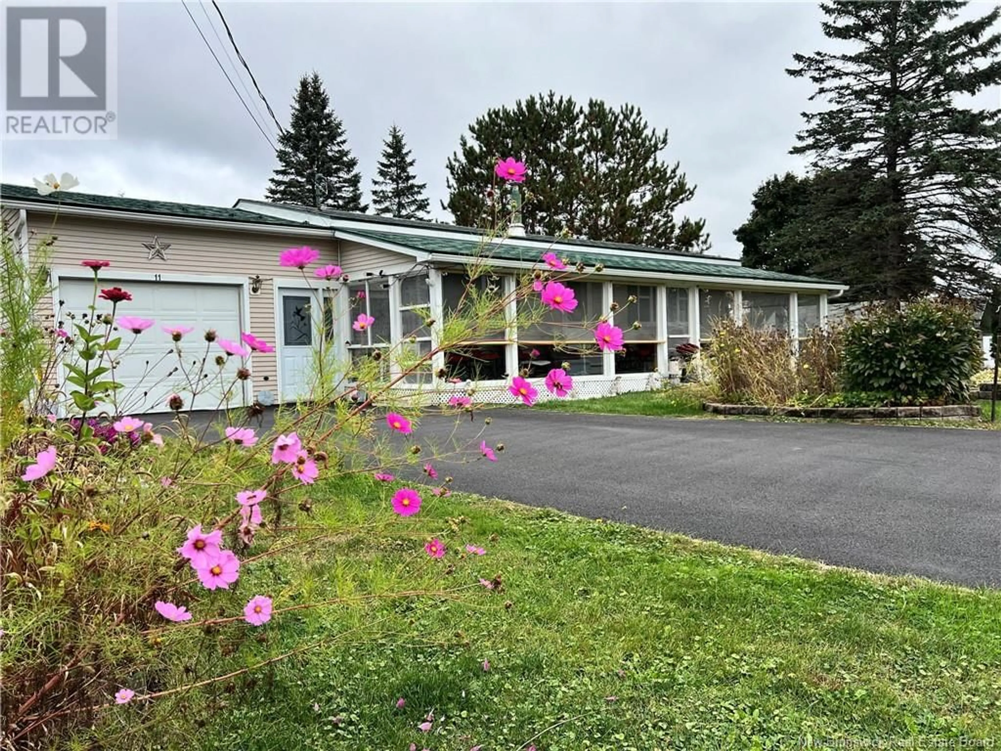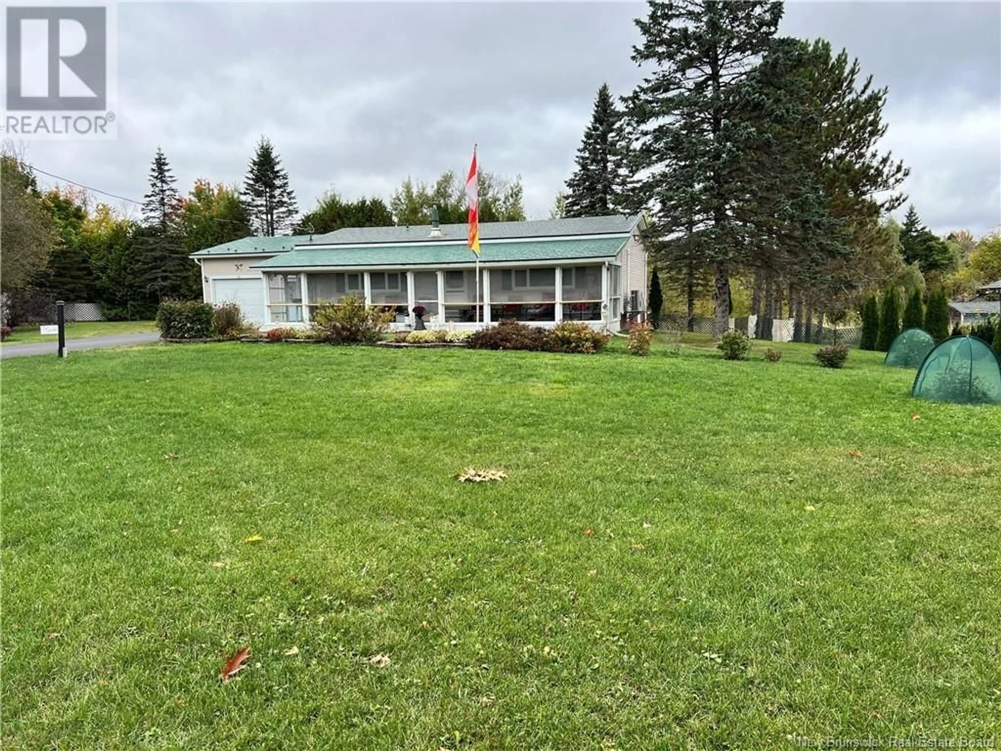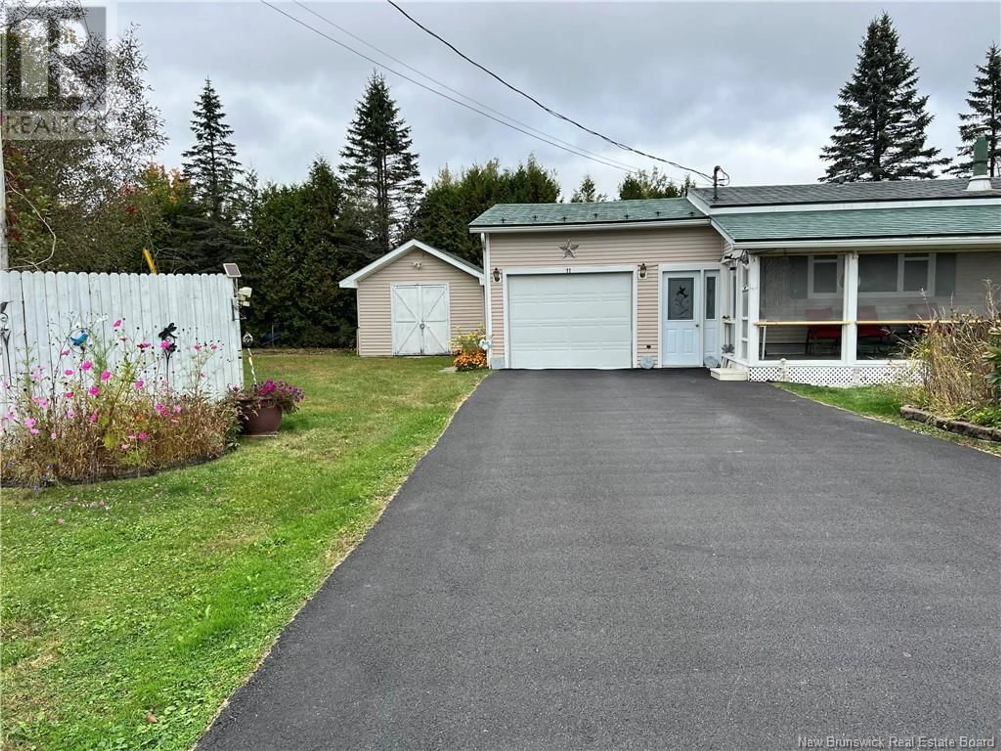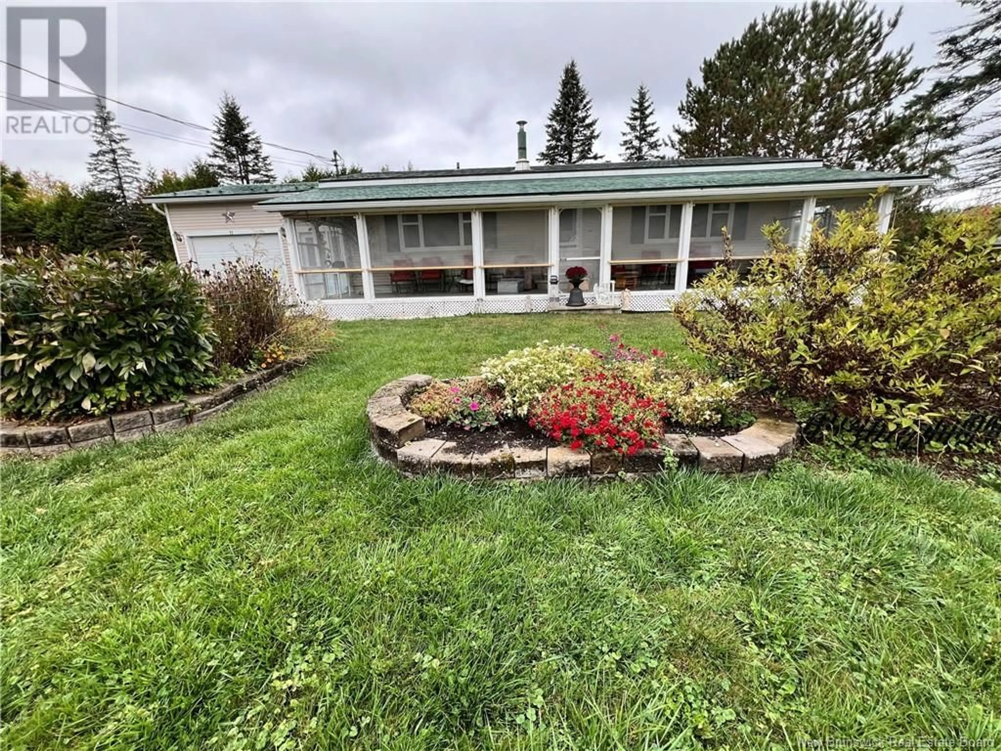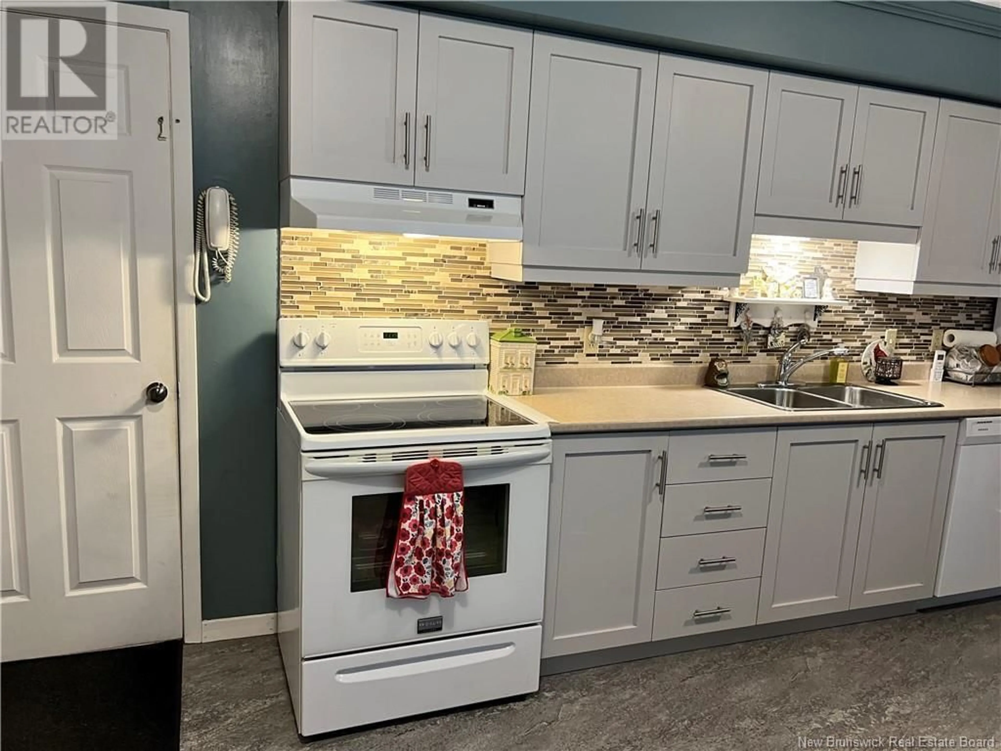11 Pinewood Drive, St. Stephen, New Brunswick E3L2W6
Contact us about this property
Highlights
Estimated ValueThis is the price Wahi expects this property to sell for.
The calculation is powered by our Instant Home Value Estimate, which uses current market and property price trends to estimate your home’s value with a 90% accuracy rate.Not available
Price/Sqft$324/sqft
Est. Mortgage$1,370/mo
Tax Amount ()-
Days On Market57 days
Description
AVAILABLE & A MUST SEE!! Welcome to this charming 2-bedroom home, nestled on a private in-town lot with a lush garden oasis. From the moment you arrive, you'll be greeted by beautiful flower gardens and well-maintained lawns, perfect for garden enthusiasts. The spacious sun porch invites you to relax and enjoy the tranquility of your surroundings. Inside, the main level features a cozy living room, a modern kitchen, two bright bedrooms, and a full bath. The primary bedroom opens onto a back deck through patio doors, offering a serene spot to enjoy your morning coffee. The lower level is fully finished and includes a large family room, perfect for entertaining or relaxing, a 2-piece bath, a bonus room for added flexibility, and a laundry area. There's also ample utility and storage space for your convenience. Outside, a back deck offers a peaceful retreat for outdoor dining or relaxing, and a storage shed provides additional room for tools and equipment. The attached garage offers ease and comfort year-round. This property is a gardener's dream and a perfect blend of privacy and town living! This is an absolute MUST SEE! (id:39198)
Property Details
Interior
Features
Basement Floor
Bonus Room
10'9'' x 14'Family room
31' x 10'9''Laundry room
7' x 8'4''2pc Bathroom
6'9'' x 6'2''Exterior
Features
Property History
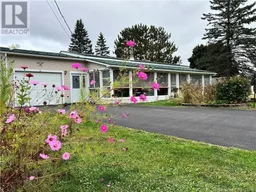 46
46
