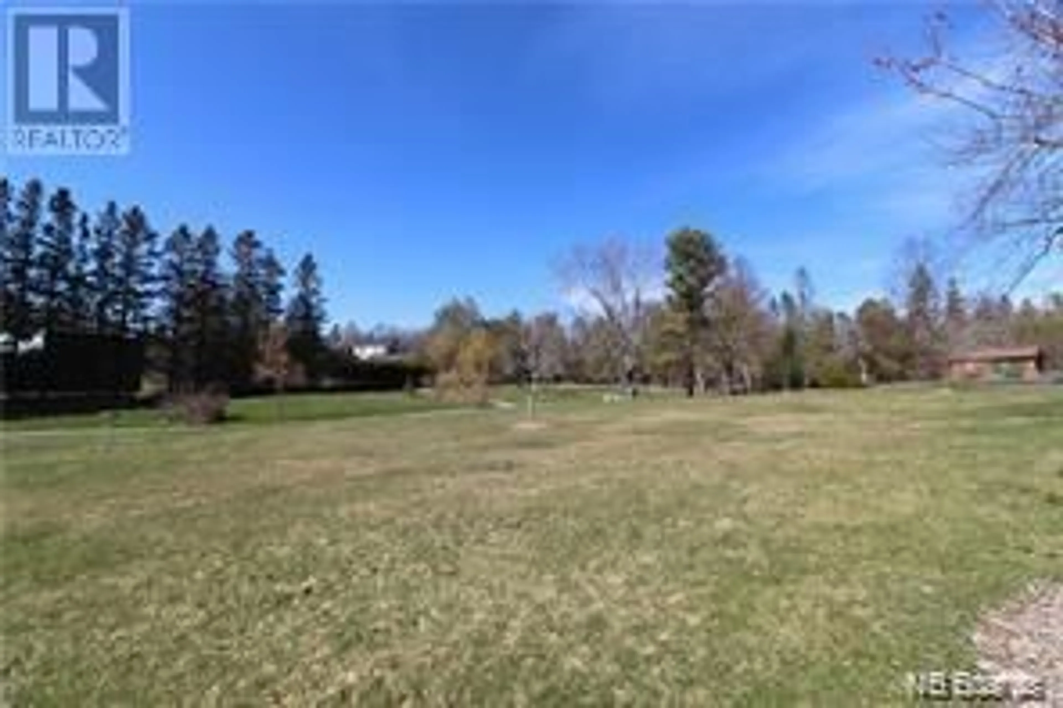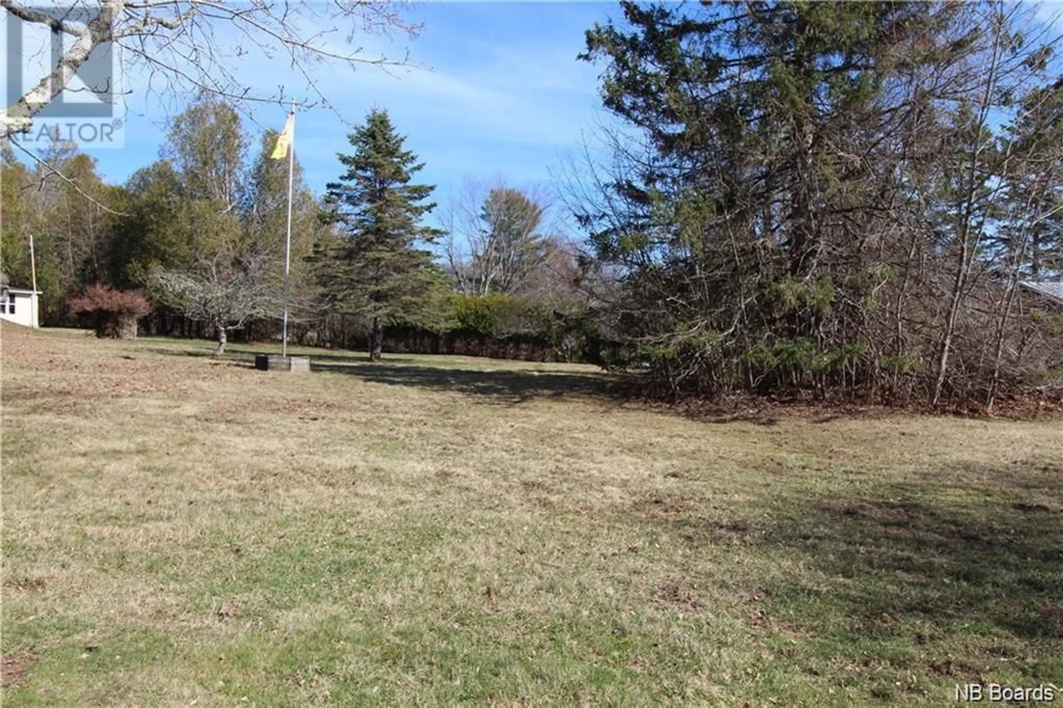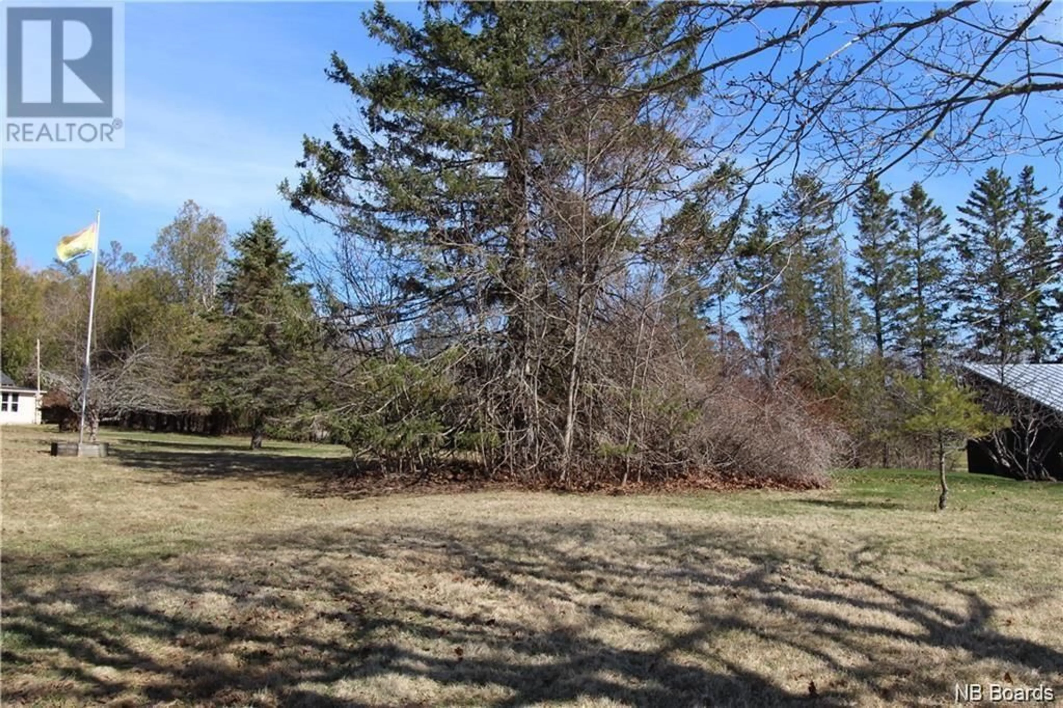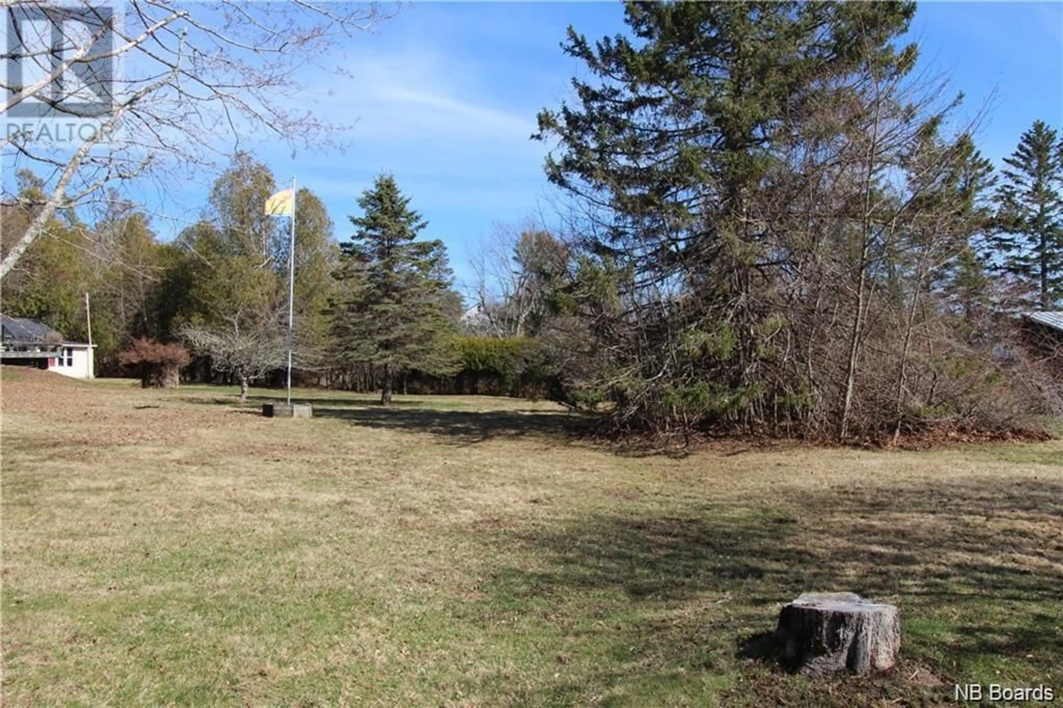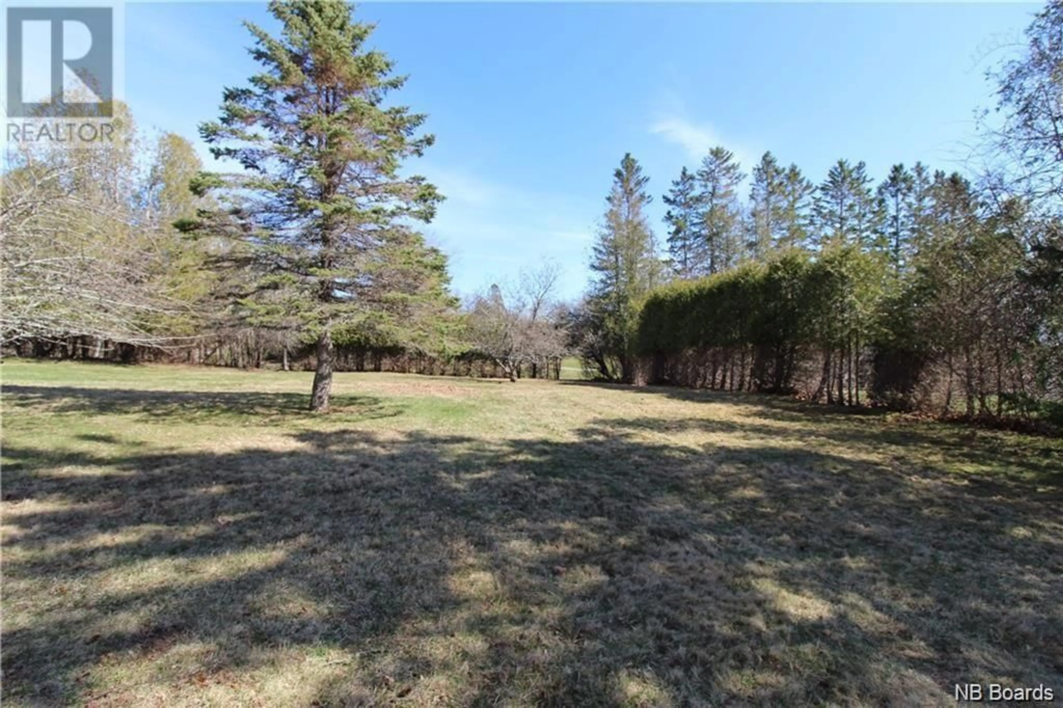Lot Charles Street, Saint Andrews, New Brunswick E5B2J3
Contact us about this property
Highlights
Estimated ValueThis is the price Wahi expects this property to sell for.
The calculation is powered by our Instant Home Value Estimate, which uses current market and property price trends to estimate your home’s value with a 90% accuracy rate.Not available
Price/Sqft-
Est. Mortgage$1,138/mo
Tax Amount ()-
Days On Market35 days
Description
New listing! Extraordinary building lot located in the highly sought after Charles Street/Joes Point Road neighborhood. Only blocks to the shops and restaurants along quaint Water Street. The property borders on the beautiful Centennial Gardens located across from Niger Reef and the National Historic Blockhouse on St. Andrews Harbour. The iconic Algonquin Resort and Golf Course (one of Canadas finest) are minutes away from this unique opportunity. Serviced by municipal water and sewage, this spacious 150 x 100 lot is waiting for your custom build. One of the last opportunities to acquire land in the best neighborhood in St Andrews-by-the-Sea, NB. (id:39198)
Property Details

