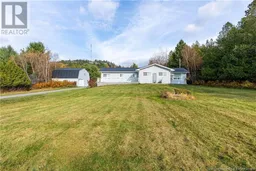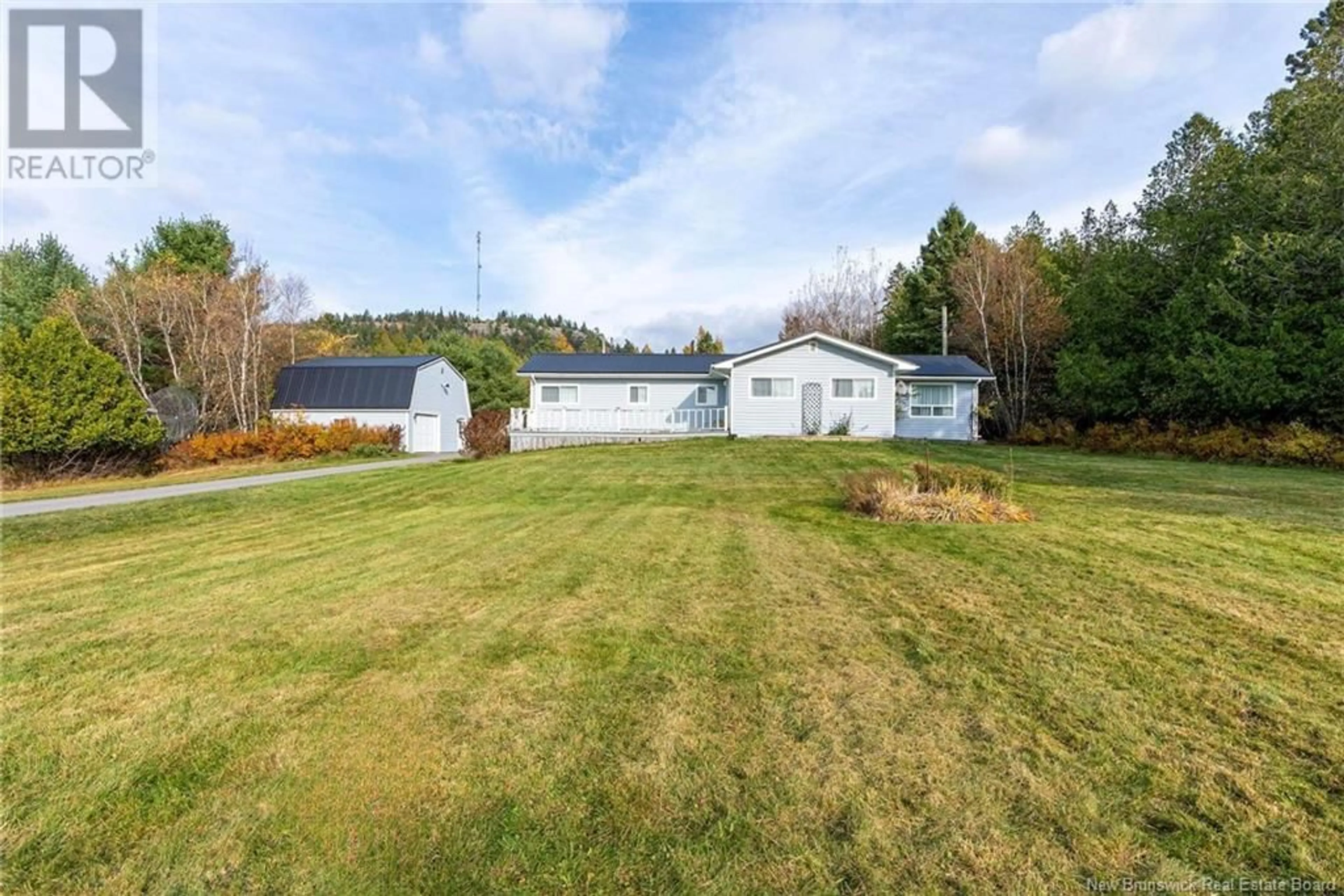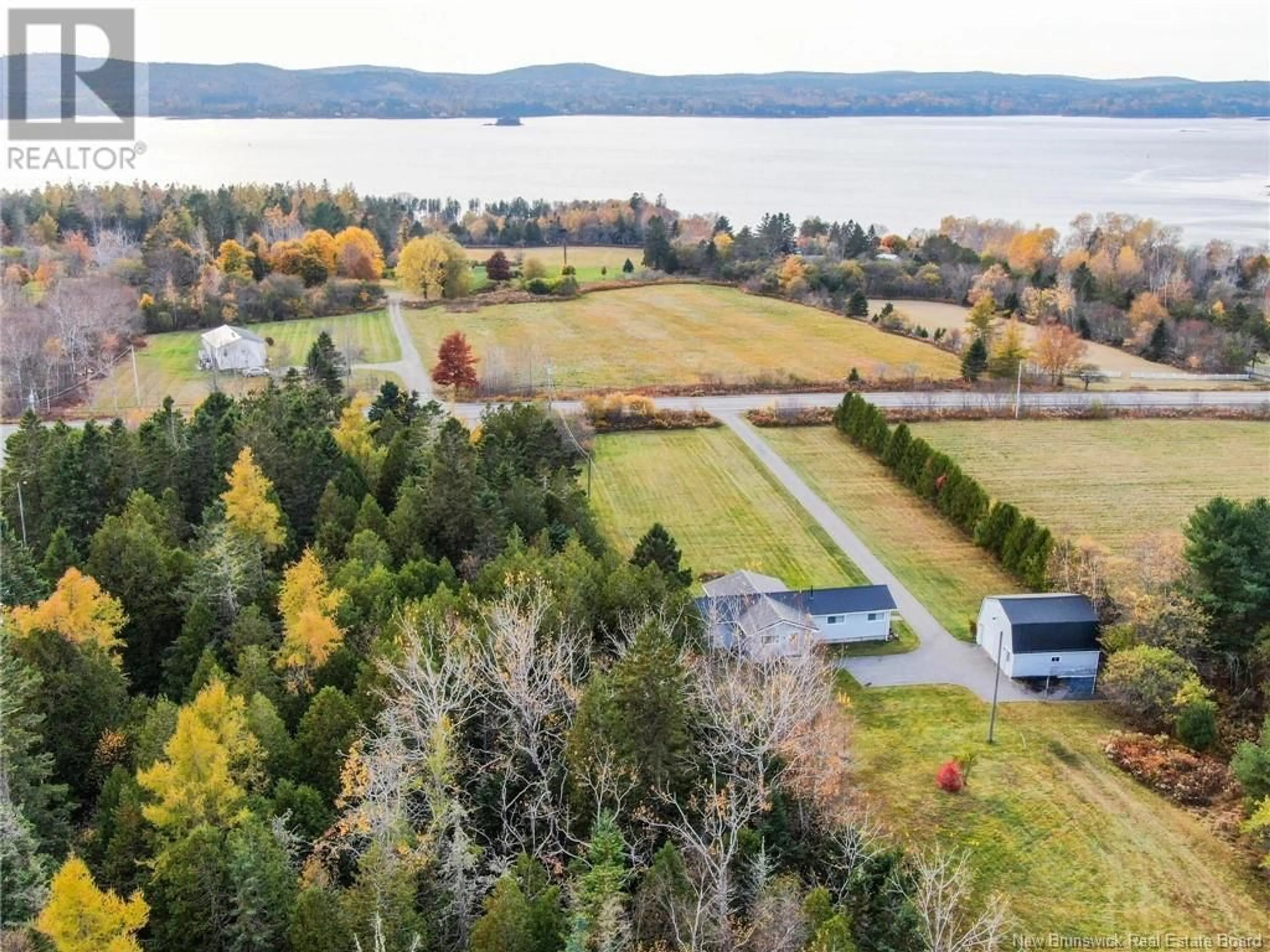3667 Route 127, Bayside, New Brunswick E5B2T1
Contact us about this property
Highlights
Estimated ValueThis is the price Wahi expects this property to sell for.
The calculation is powered by our Instant Home Value Estimate, which uses current market and property price trends to estimate your home’s value with a 90% accuracy rate.Not available
Price/Sqft$291/sqft
Est. Mortgage$1,417/mo
Tax Amount ()-
Days On Market13 days
Description
If a picture is worth 1000 words, then a physical visit to this amazing St Crois River water view property and all that it offers is truly worth a Million, come see for yourself! Located just 8 minutes from St Andrews, a historic seaside resort town you will find 3667 Bayside, 40 Acres of bliss, boasting sprawling cleared fields of hay protected by a forest of natures best greenery tucked away at the base of Greenlaw Mountain, oh but there is more. Follow the storybook paved drive to your getaway retreat, a home that has been extremely well cared for and preserved in time. From back entry a large mudroom/Laundry area with storage galore greets you as you make your way into the semi-Galley kitchen featuring loads of cabinetry and a peninsula open to and overlooking a dining area with a built-in glass faced China cabinet/Buffet. A large bright comfortable living room sits nearby for those rare moments you are not outside enjoying the surrounding beauty of this property. Additional space has been also made in the family room off the kitchen with access to a front Patio with an amazing view of the river. Down the hall are 2 bedrooms and a full bath. Things just keep getting better with a wired 24 x 24 garage /workshop that is home to a large loft for whatever ideas the new family can agree on. Steel Roof was installed on both home & garage in 2006. Boating, hiking, rock climbing, birdwatching, or a round of Golf just 1 min down the road, the dream is endless here. (id:39198)
Property Details
Interior
Features
Main level Floor
Bath (# pieces 1-6)
10'2'' x 6'11''Bedroom
11'3'' x 13'3''Bedroom
10'2'' x 7'10''Family room
18'6'' x 9'7''Exterior
Features
Property History
 36
36

