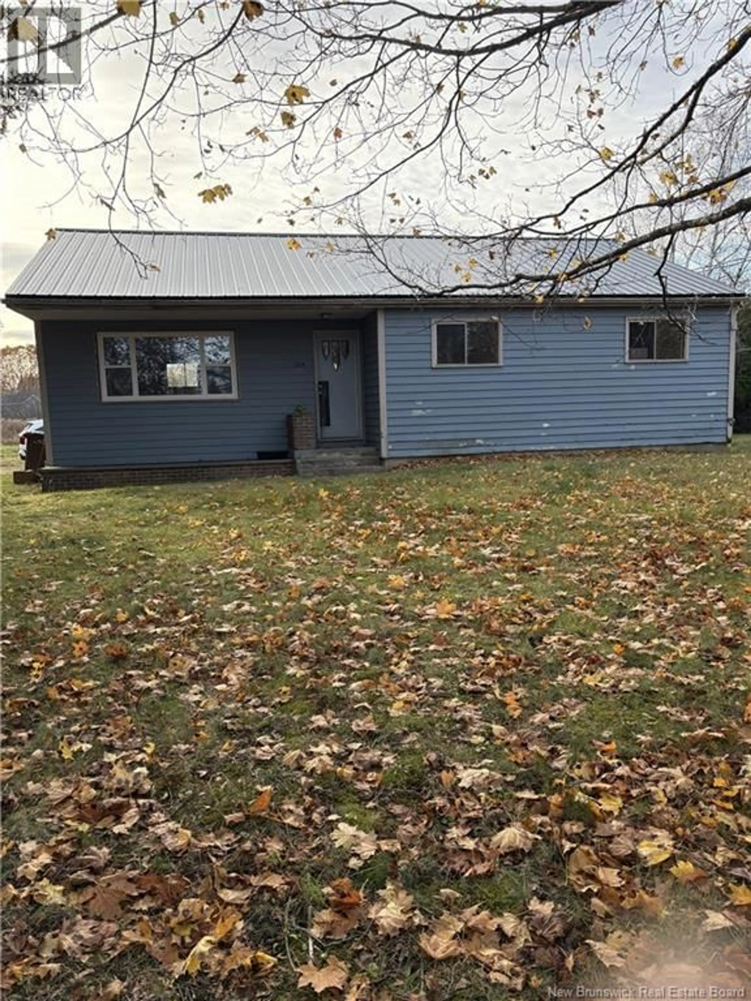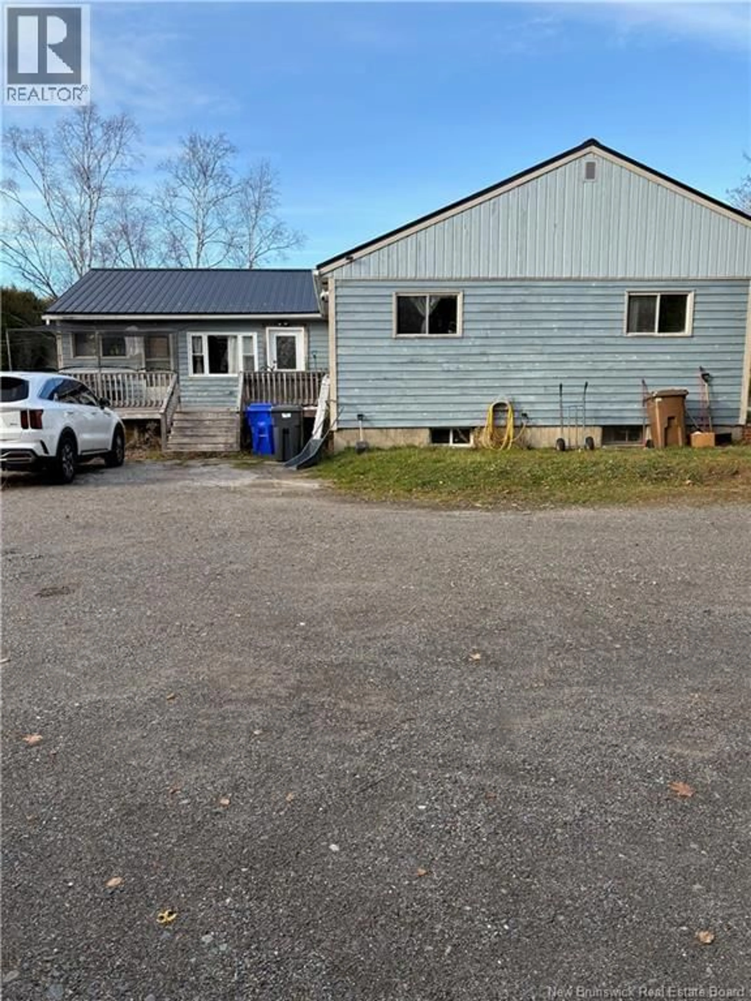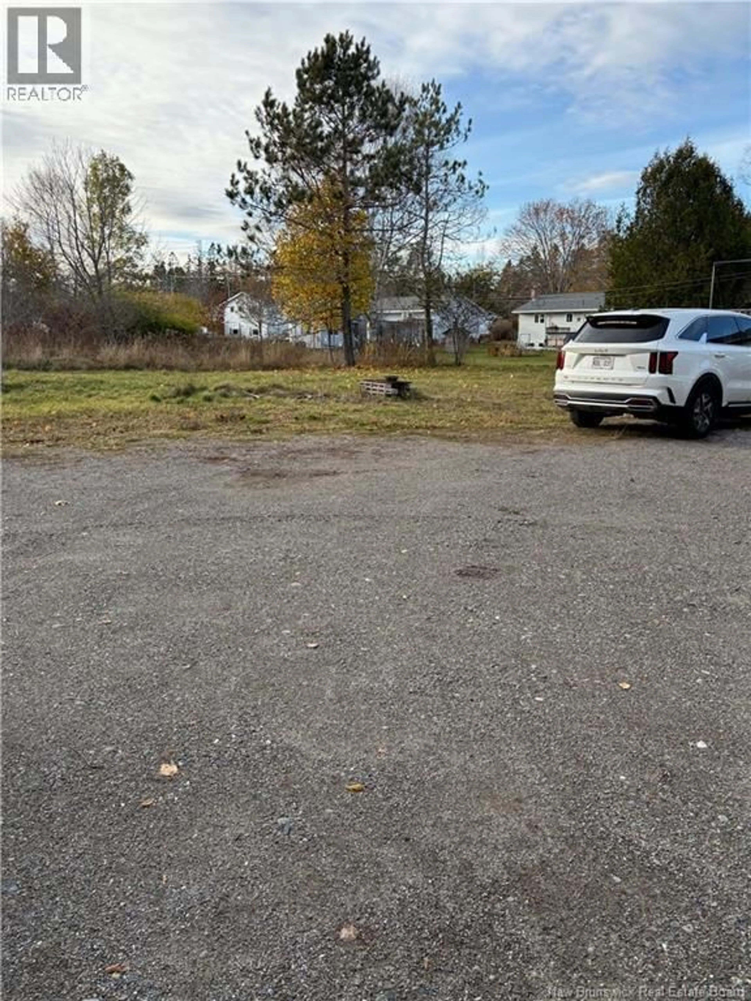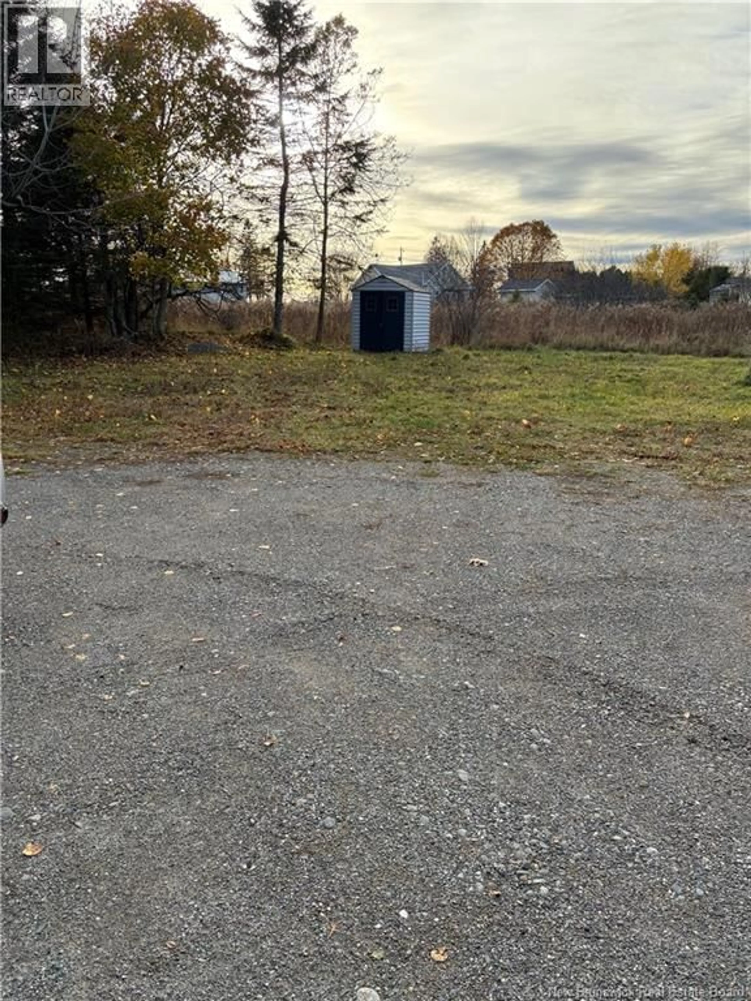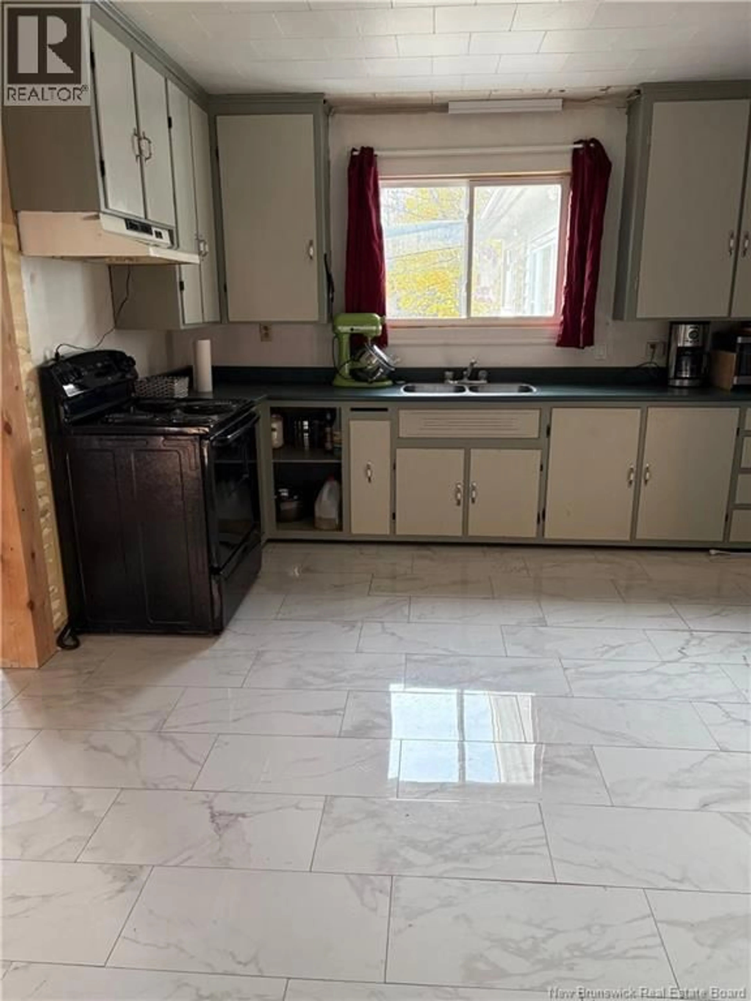245 MOWAT DRIVE, Saint Andrews, New Brunswick E5B2N9
Contact us about this property
Highlights
Estimated valueThis is the price Wahi expects this property to sell for.
The calculation is powered by our Instant Home Value Estimate, which uses current market and property price trends to estimate your home’s value with a 90% accuracy rate.Not available
Price/Sqft$203/sqft
Monthly cost
Open Calculator
Description
This three bedroom, one bath bungalow with an attached rental property (1 bedroom, 1 Bath), sits on a 1/2 acre lot; a rarity within the town limits. While some windows have been replaced and a new metal roof installed, this home is asking for your care and attention to bring it to its full potential. The lot has ample parking, room to build a garage and is afforded privacy by mature trees. Large beams have been installed, allowing the kitchen, dining space and living room to be opened to one another for more modern, open concept living. There are three bedrooms, each with its own closet and one full bath with tub and shower. A rear and front entries and linen and coat closet complete this level of the bungalow. The basement, which shows no signs of moisture, is ripe for development. The basement is the full foot print of the bungalow, as well as the attached one-bedroom apartment. All three spaces (upper and lower levels of the bungalow, as well as the one bedroom apartment), have their own electrical entrances. At the rear of the house, a large deck gives access to both the main house and the separate entry to the attached apartment. (id:39198)
Property Details
Interior
Features
Main level Floor
4pc Bathroom
5'2'' x 9'0''Bedroom
9'10'' x 11'1''Bedroom
10'0'' x 14'1''Bedroom
9'10'' x 12'1''Property History
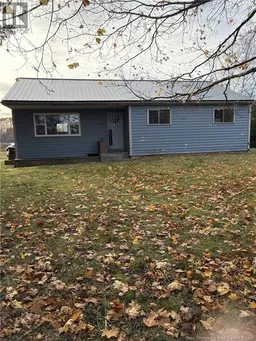 22
22
