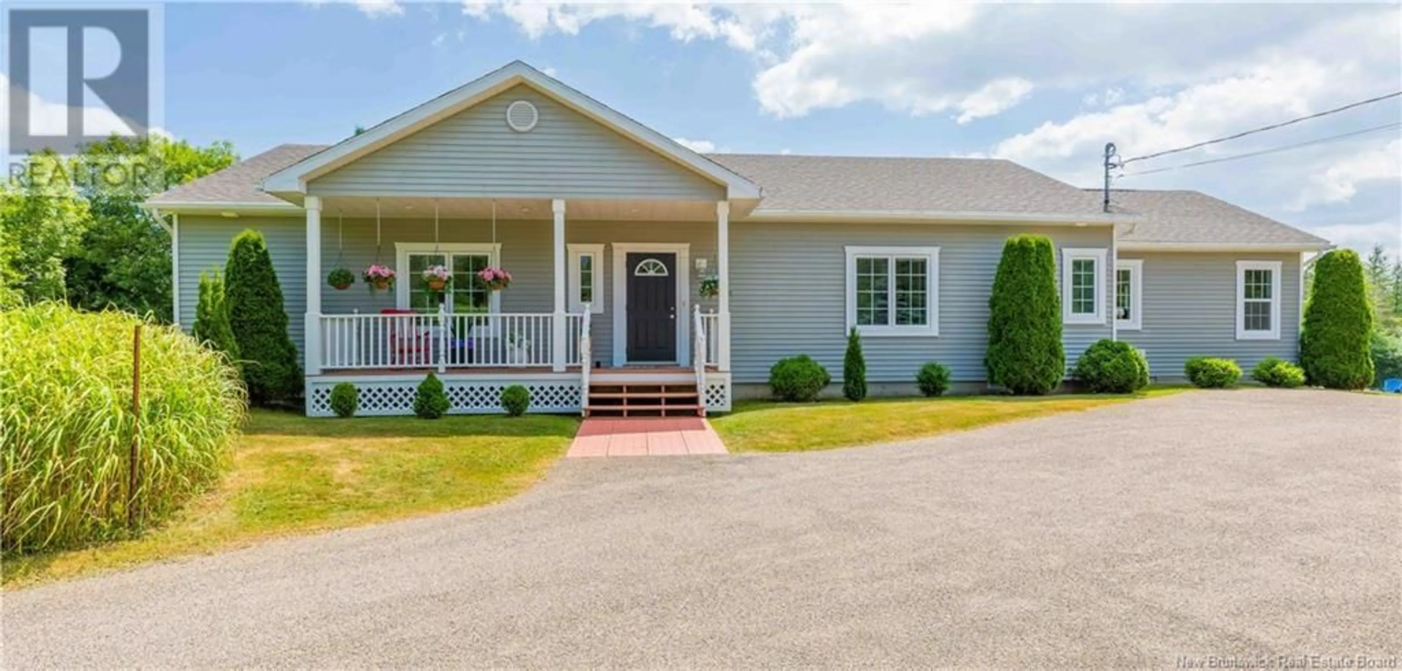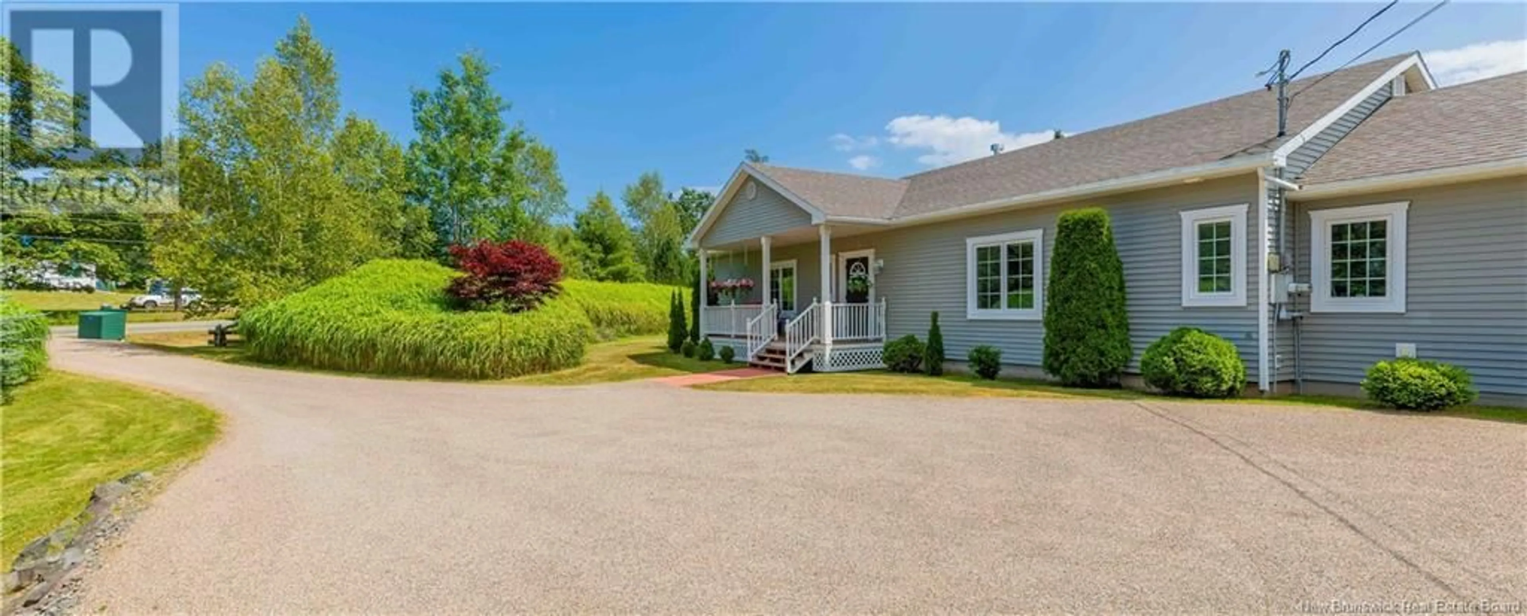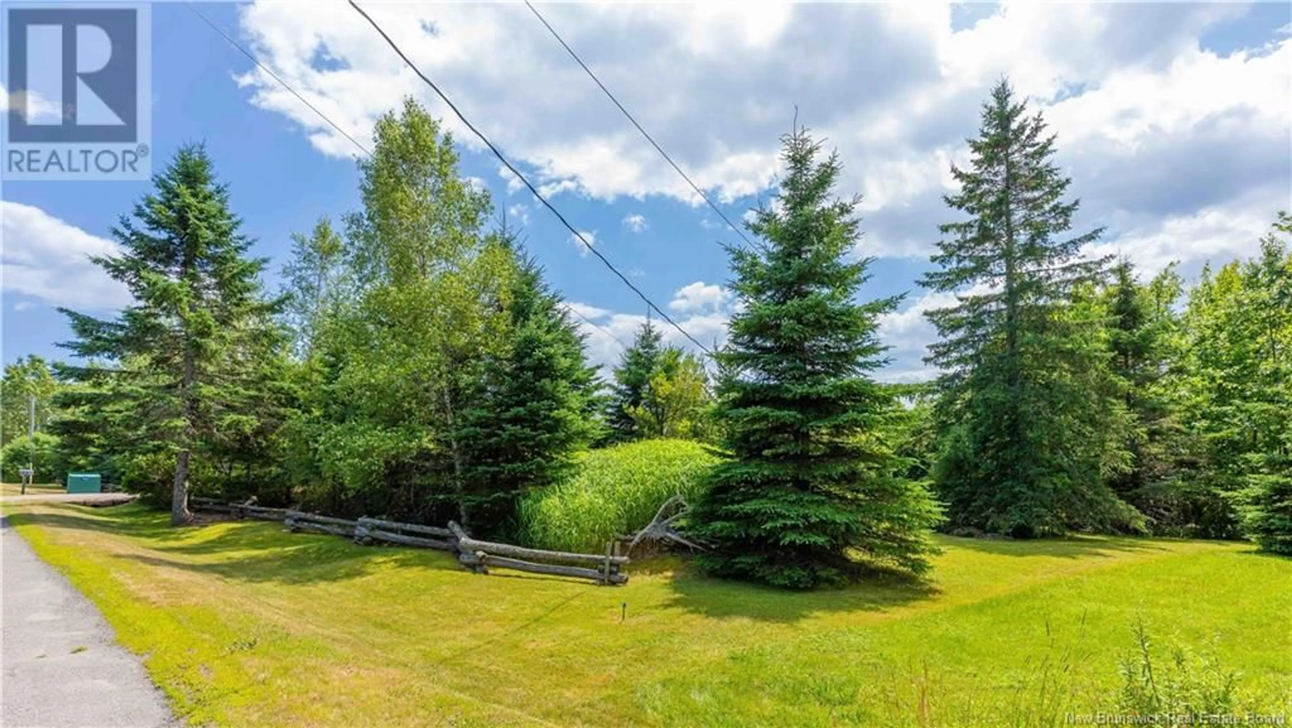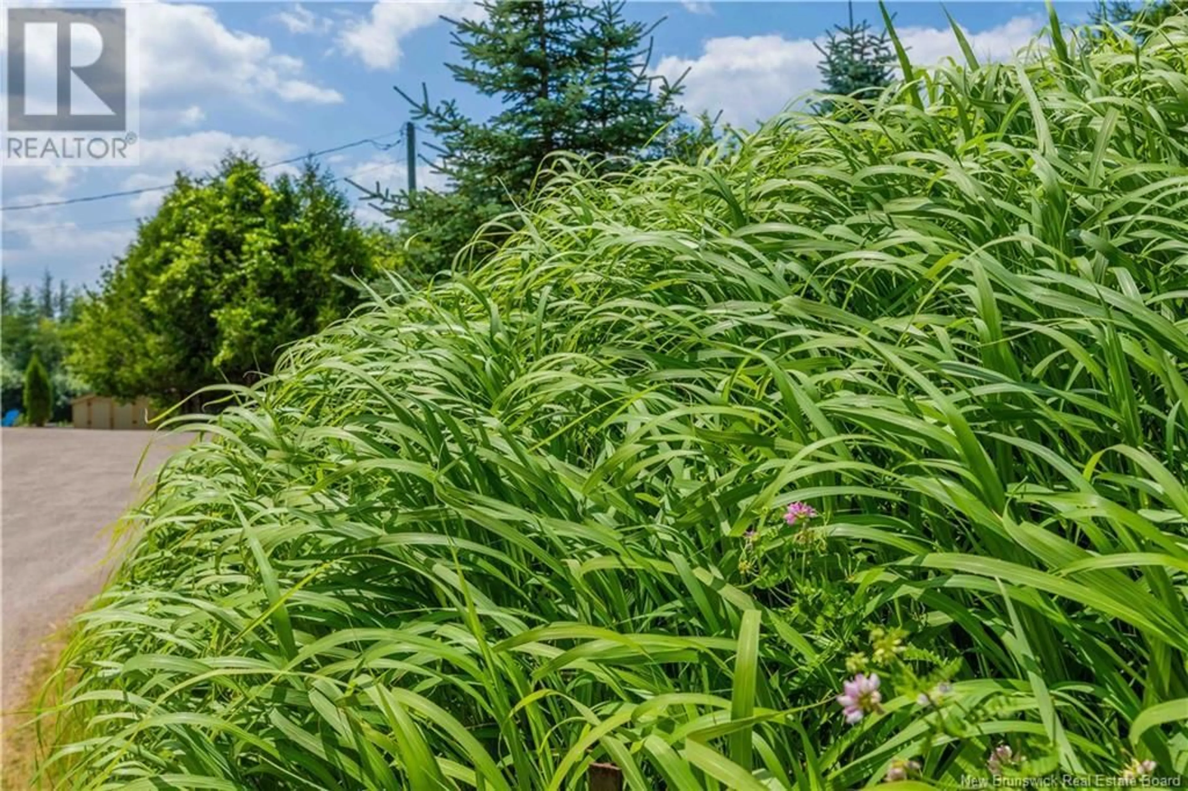703 BAYVIEW DRIVE, Saint Andrews, New Brunswick E5B2N2
Contact us about this property
Highlights
Estimated valueThis is the price Wahi expects this property to sell for.
The calculation is powered by our Instant Home Value Estimate, which uses current market and property price trends to estimate your home’s value with a 90% accuracy rate.Not available
Price/Sqft$318/sqft
Monthly cost
Open Calculator
Description
Stunning 3-Bedroom, 3-Bath Sprawling Ranch Bungalow with Pond & Private Oasis. Nestled on an expansive 2-acre lot, in St. Andrews by the Sea, only steps to golf course and walking trails, this meticulously maintained bungalow offers the perfect blend of tranquility, privacy & natural beauty. Having lush, vibrant shrubbery, colorful flowers, a frog pond & wildlife adds a special touch. There is plenty of room for gardening. Offering one-level living, large, bright high ceiling rooms provide a sense of openness yet with privacy. Every detail has been thoughtfully considered, from the gleaming hardwood floors to the expansive windows that let in natural light & frame panoramic views of the landscape, including a water view. The heart of the home is its open-concept living space, where you'll find a generous living room perfect for entertaining or simply unwinding. Huge kitchen is a chefs dream with ample counter & cabinet space, island, charming walk-in pantry & large dining area. Spacious master suite offers a peaceful retreat, while the two additional bedrooms are equally bright & spacious, every bedroom has it's own bathroom! 3rd bedroom, with separate entrance, can also function as office, be expanded as an in-law suite or bring in potential income. Ideal location, private yard, meticulous upkeep, and a one-owner home that offers both comfort & functionality, this property is truly a rare find! (id:39198)
Property Details
Interior
Features
Main level Floor
Bath (# pieces 1-6)
15'0'' x 6'7''Bath (# pieces 1-6)
12'0'' x 8'5''Bath (# pieces 1-6)
6'0'' x 7'6''Bedroom
12'0'' x 14'2''Property History
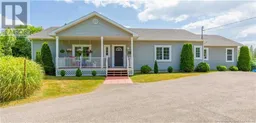 50
50
