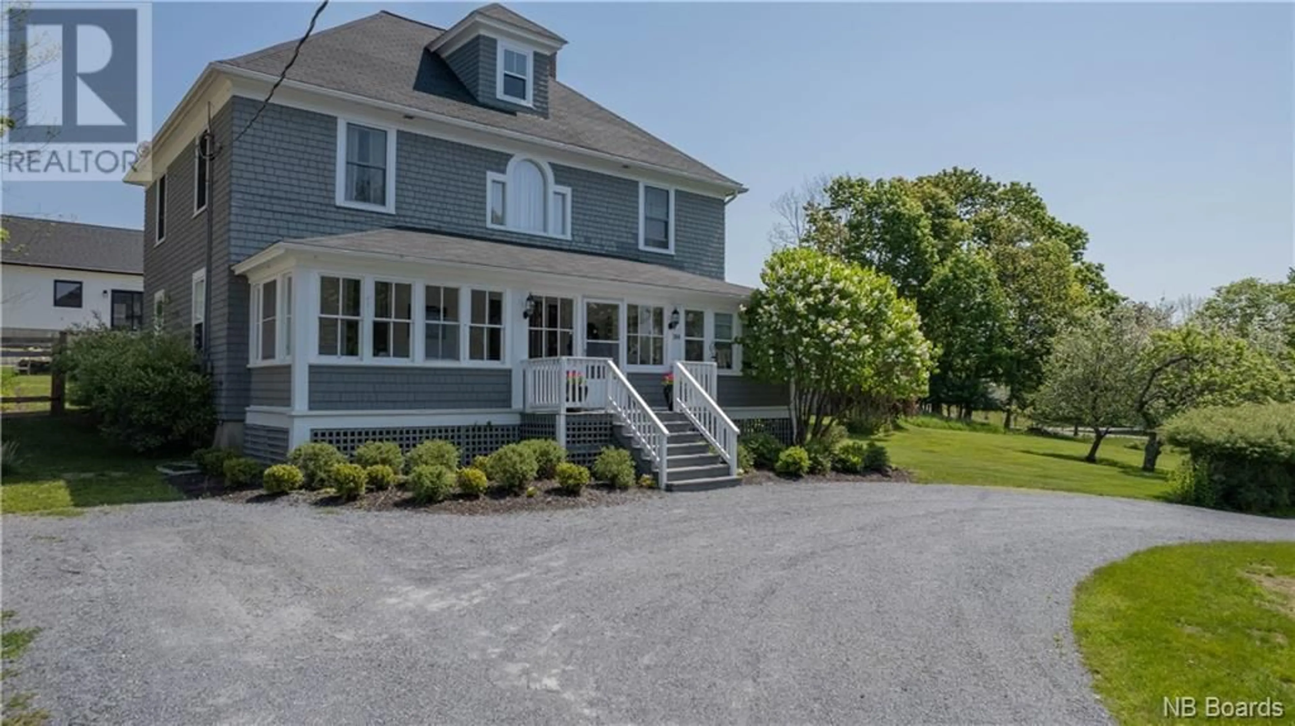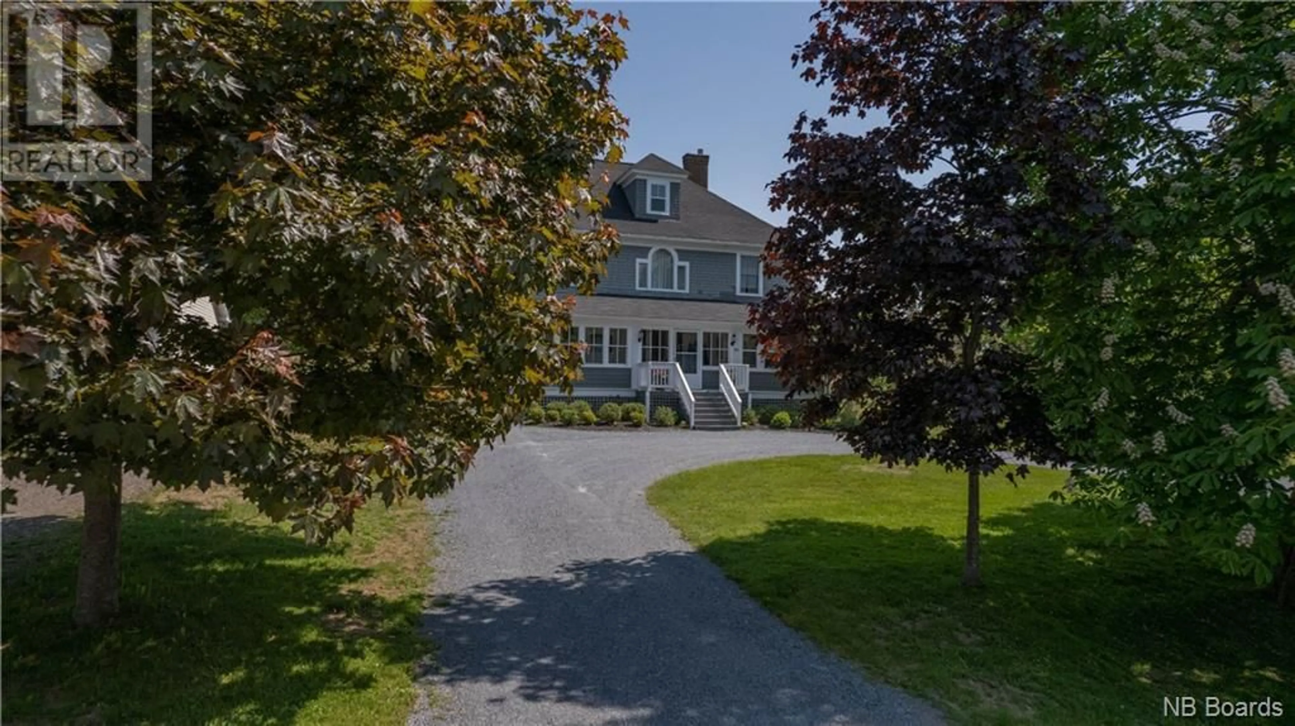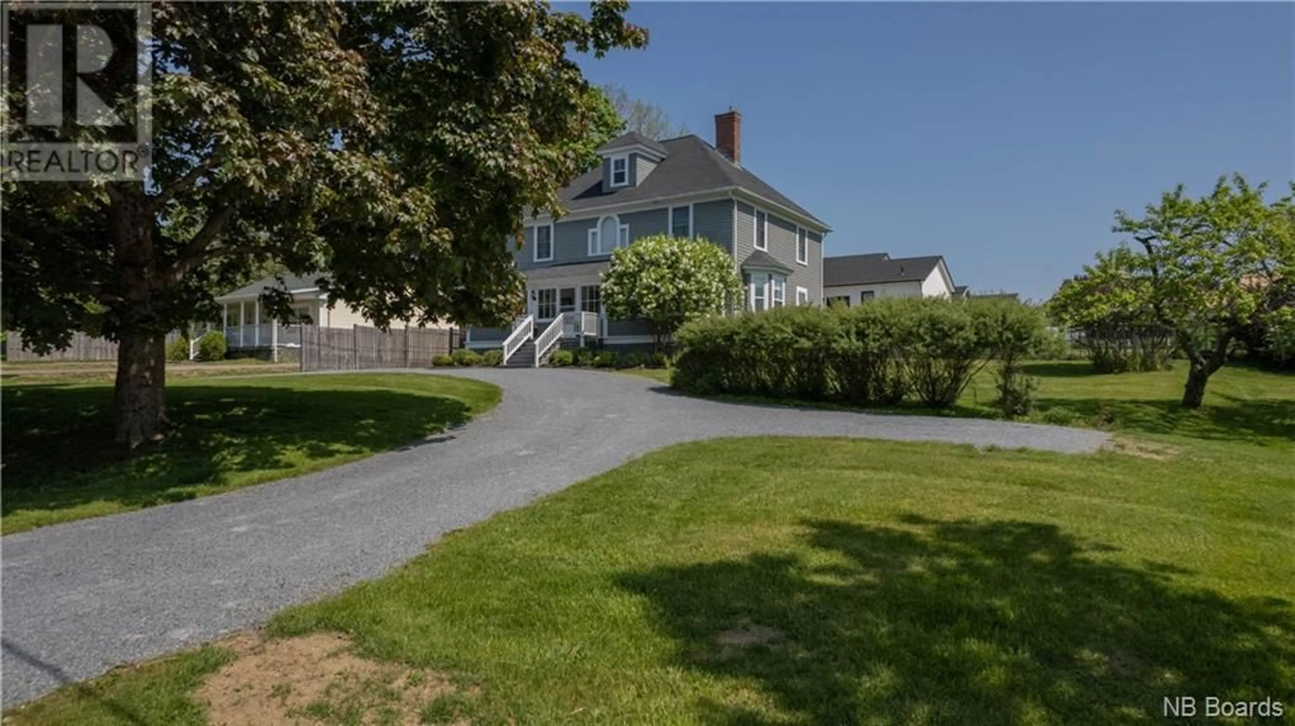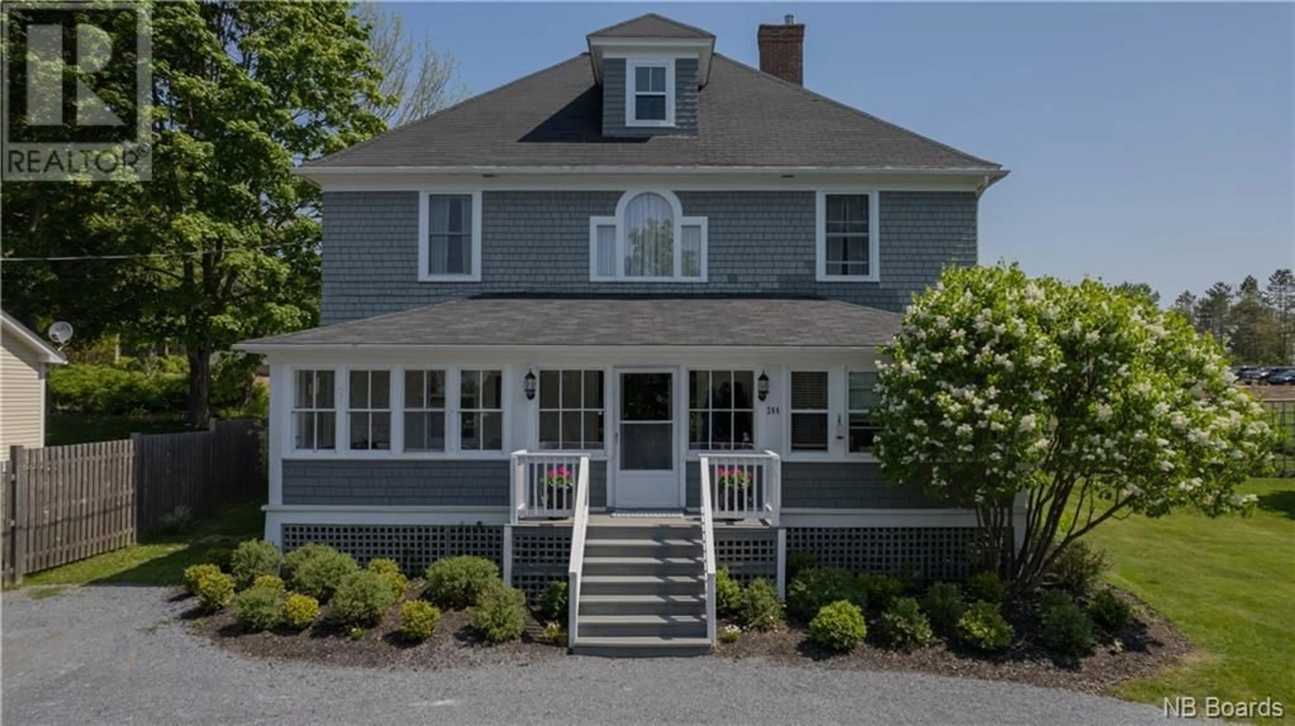244 Prince of Wales Street, Saint Andrews, New Brunswick E5B1R5
Contact us about this property
Highlights
Estimated ValueThis is the price Wahi expects this property to sell for.
The calculation is powered by our Instant Home Value Estimate, which uses current market and property price trends to estimate your home’s value with a 90% accuracy rate.Not available
Price/Sqft$239/sqft
Est. Mortgage$2,469/mo
Tax Amount ()-
Days On Market212 days
Description
Welcome to 244 Prince of Wales Street, a charming and meticulously landscaped house located in the heart of St. Andrews situated across from the school and Community Adventure Playground, this house is ideal for growing families. This spacious 2.5 storey home boasts three bedrooms, two and a half bathrooms, and ample parking with its circular driveway it. The house is full of character and includes a classic eat-in kitchen, main floor laundry, office, and open concept dining/living room with garden doors leading to a rear patio. The main floor with 9' ceilings, also includes a cozy den with propane fireplace, a convenient half bath, and the screened sunroom is perfect for relaxing on summer evenings. Upstairs you'll find three spacious bedrooms, including a master bedroom with walk-in closet and ensuite with soaker tub while the two additional bedrooms share a full bath. The partially finished attic loft provides additional living space, storage or a perfect place for a studio. With hardwood floors throughout, this property exudes warmth and comfort. (id:39198)
Property Details
Interior
Features
Exterior
Features




