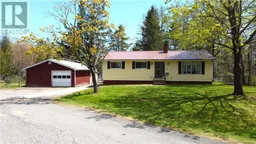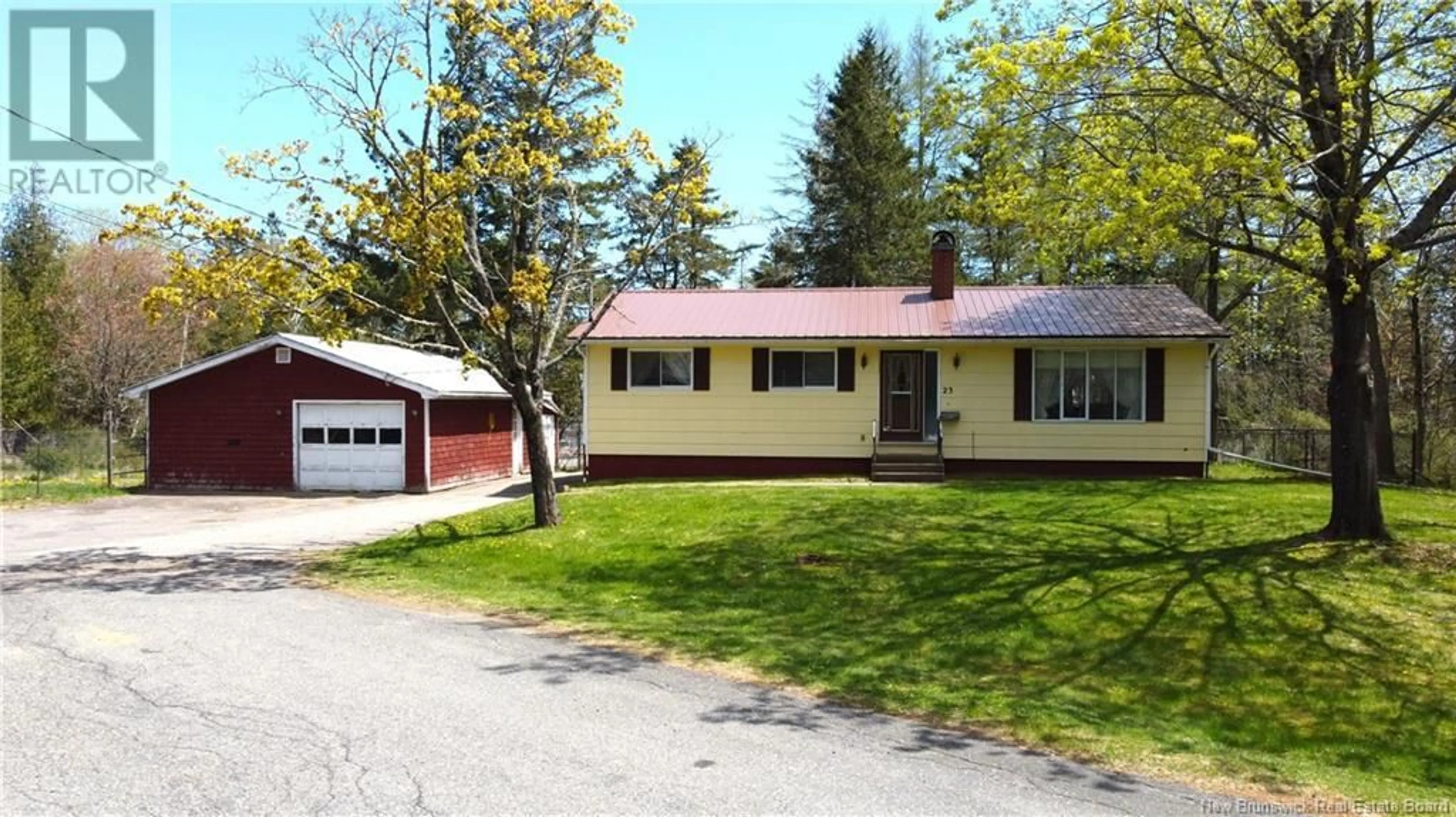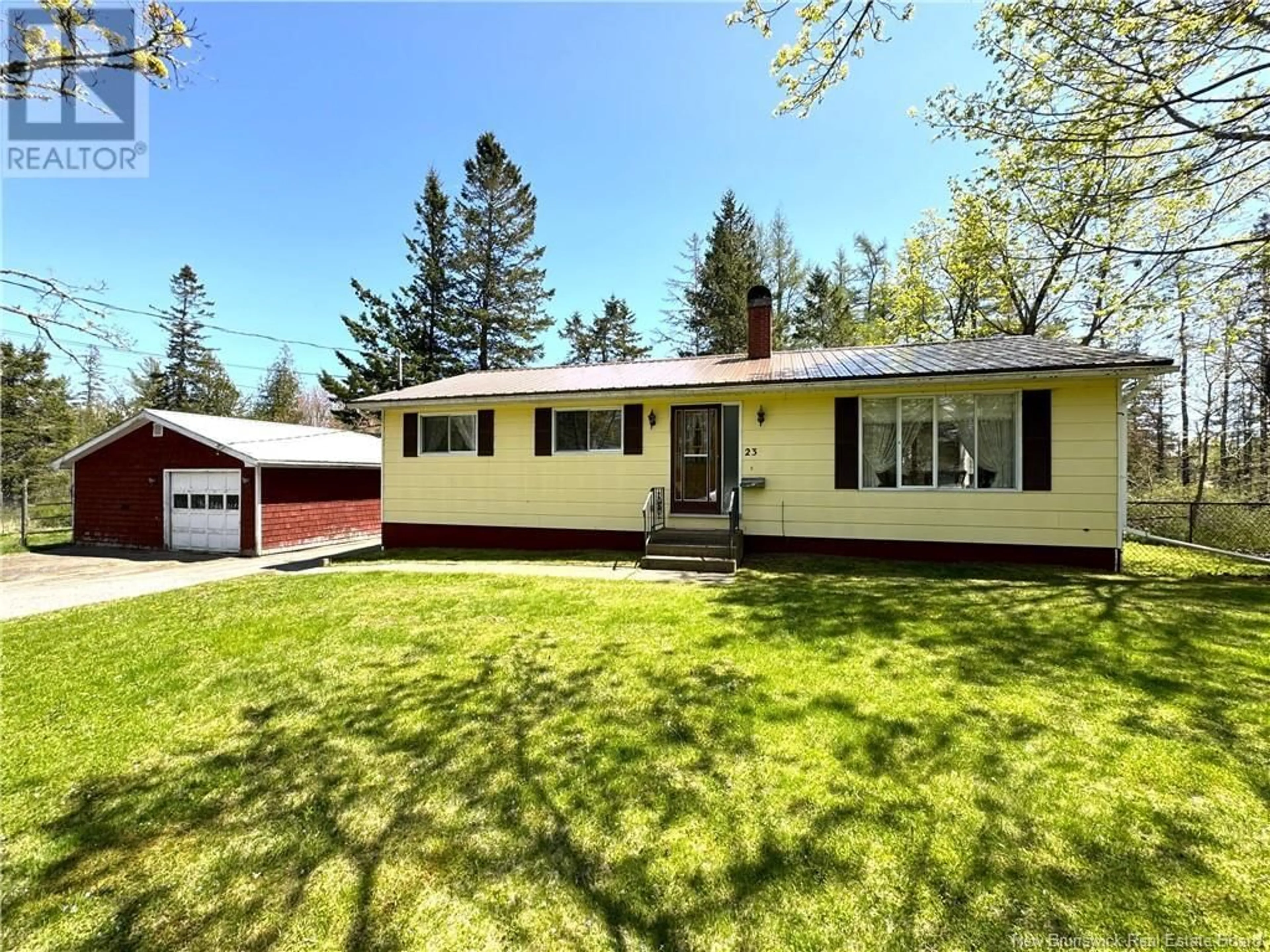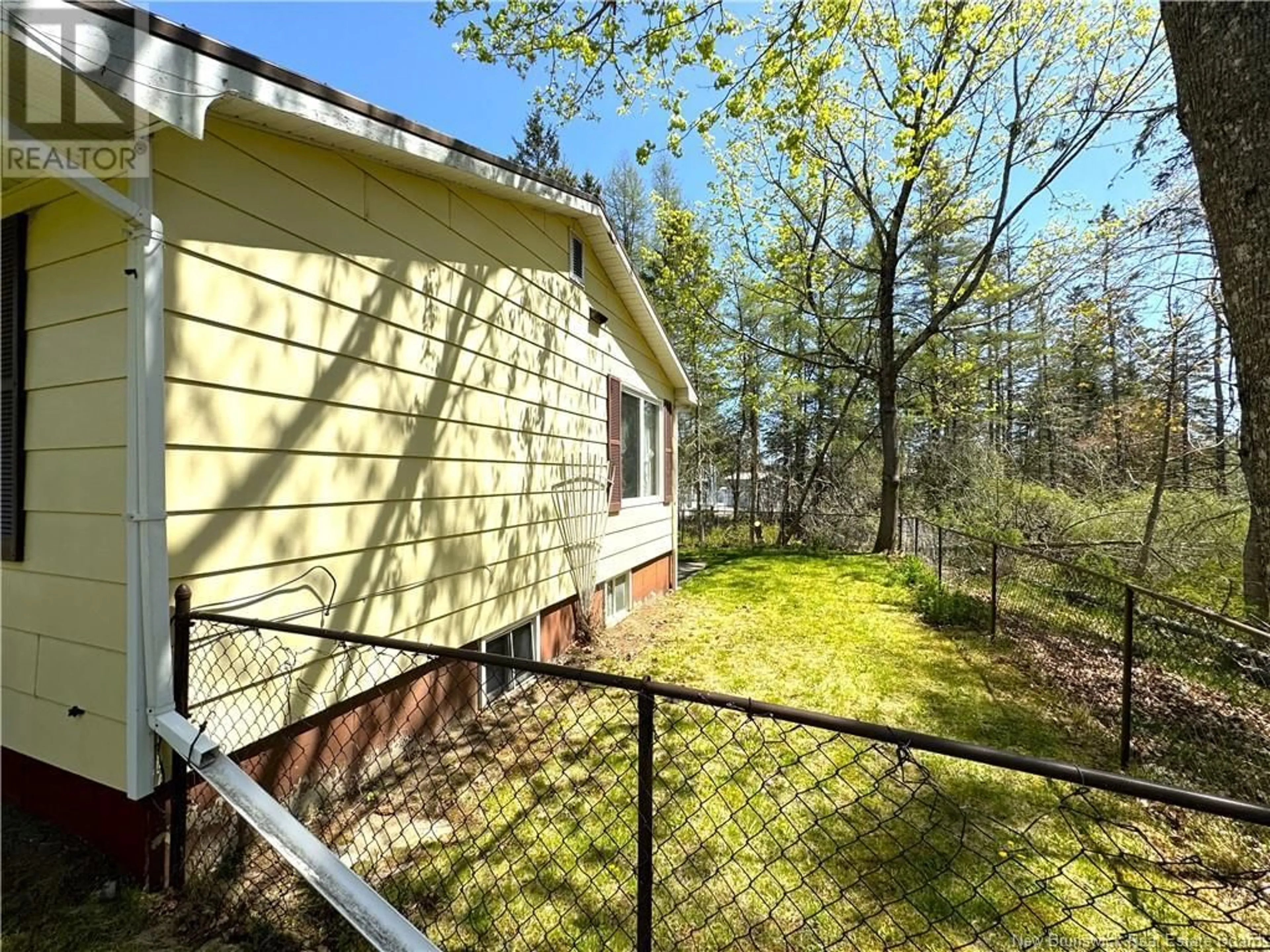23 Maple Court, Saint Andrews, New Brunswick E5B2M1
Contact us about this property
Highlights
Estimated ValueThis is the price Wahi expects this property to sell for.
The calculation is powered by our Instant Home Value Estimate, which uses current market and property price trends to estimate your home’s value with a 90% accuracy rate.Not available
Price/Sqft$302/sqft
Days On Market66 days
Est. Mortgage$1,456/mth
Tax Amount ()-
Description
Located in a very quiet residential neighborhood in Saint Andrews is this 3 bedroom, two bath ranch with a detached double garage. The home is in excellent condition, having been cared for by the same family for decades. This home has a traditional layout with the kitchen, dining room, living room, full bath and three bedrooms all on the main level. The basement has the rec room, laundry area, work shop, a second full bath and a storage room. The large fireplace in the living room and the woodstove in the basement add a degree of ambiance and practicality to a very comfortable home. The metal roof and traditional color lock siding should provide a home with minimal maintenance for many years to come. The paved drive leads to the large detached garage while the fenced in back yard and the concrete patio provide a safe environment for the children and pets, as well as an excellent location for entertaining. The property is located on Maple Court, one of the quietest streets in Saint Andrews and the golf course and downtown area are conveniently just minutes away. The lot is large, level and landscaped, with lots of room here for your vegetable garden, flower gardens...etc.. This property is an excellent opportunity for those who want to enter the Saint Andrews market at an affordable price. Call today for additional information or to schedule a private viewing! (id:39198)
Property Details
Interior
Features
Basement Floor
3pc Bathroom
8'7'' x 5'1''Laundry room
17'5'' x 21'6''Recreation room
21'6'' x 18'0''Exterior
Features
Property History
 49
49


