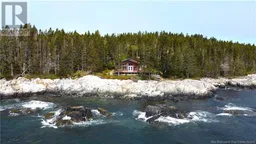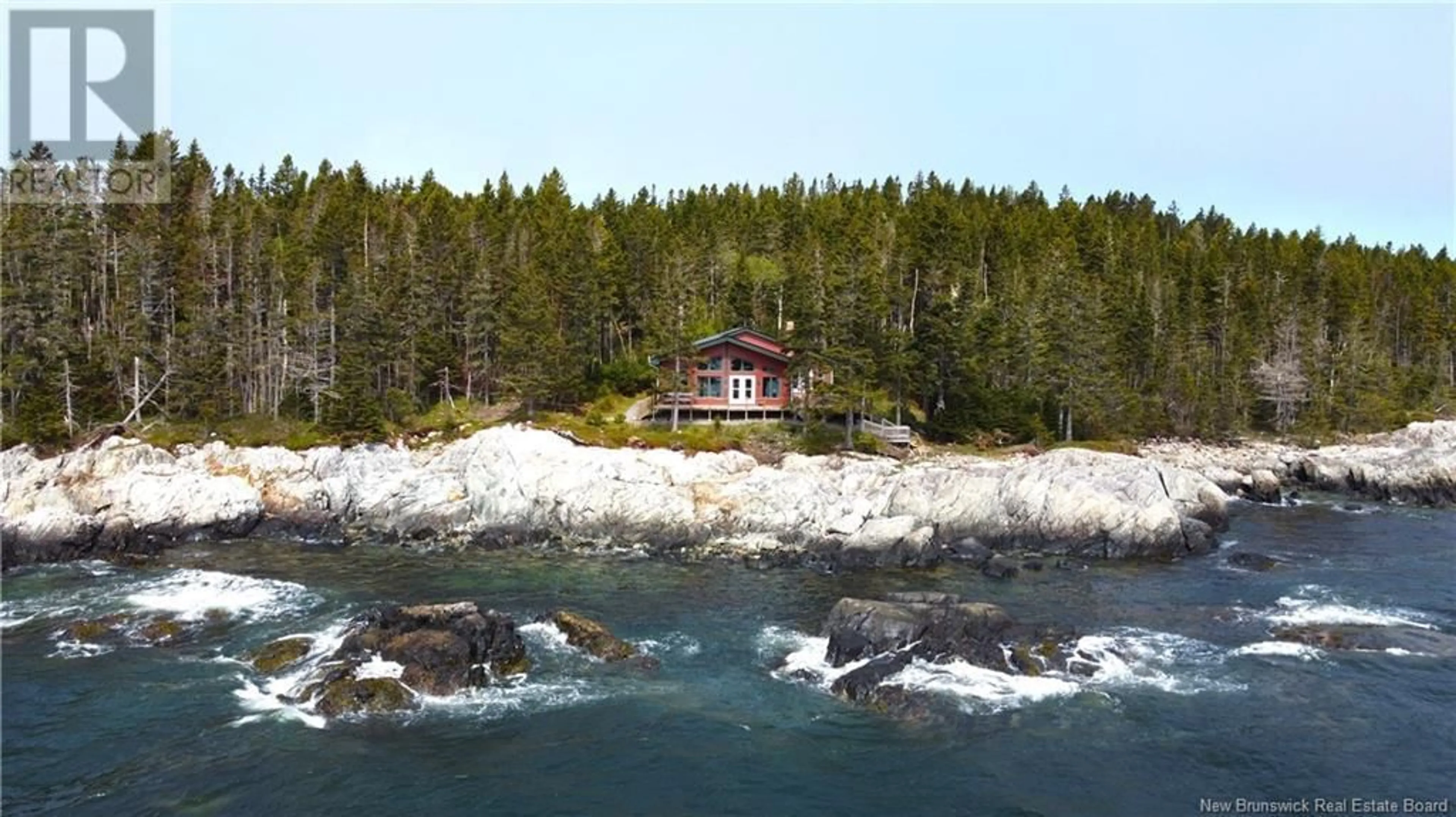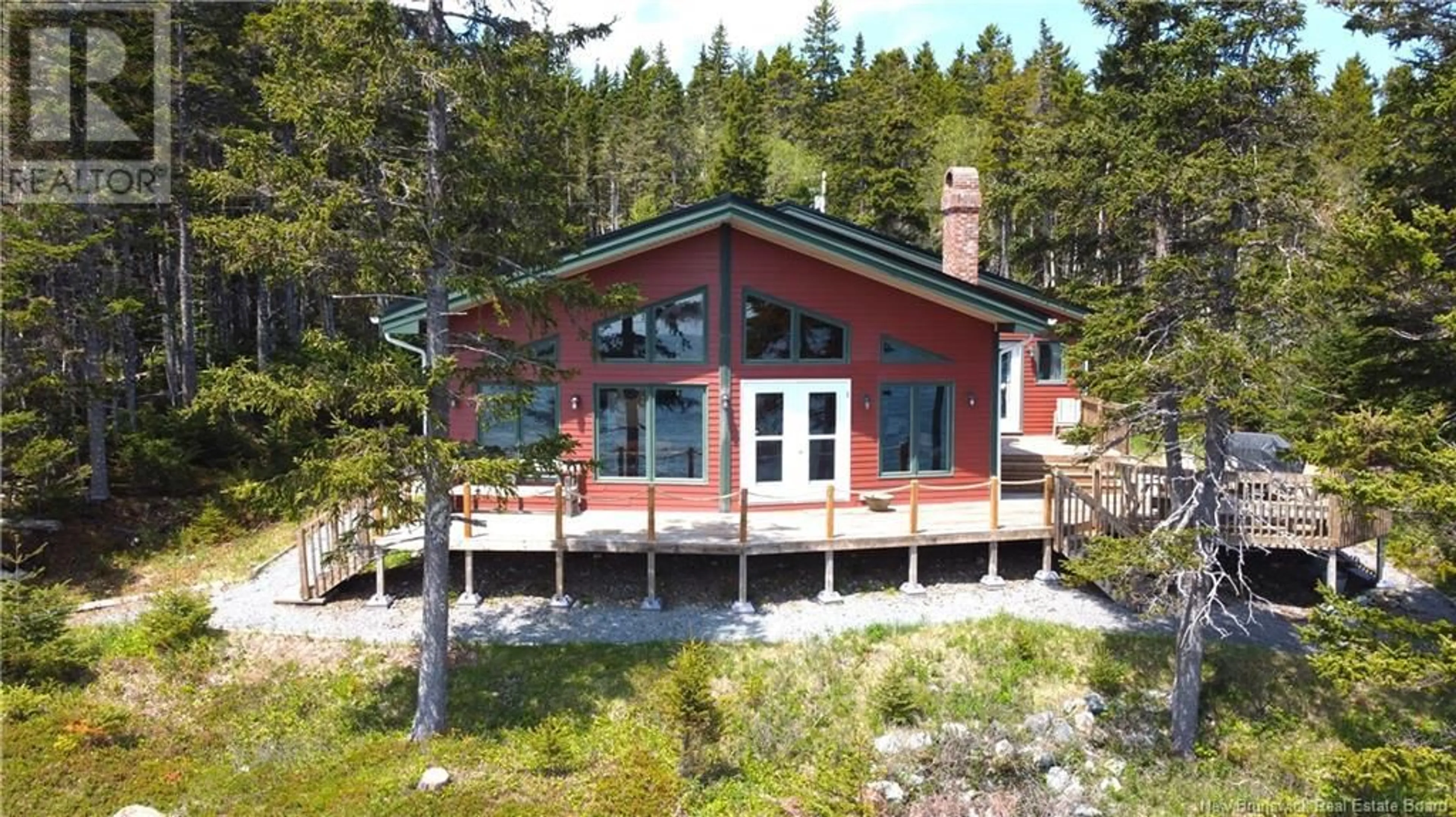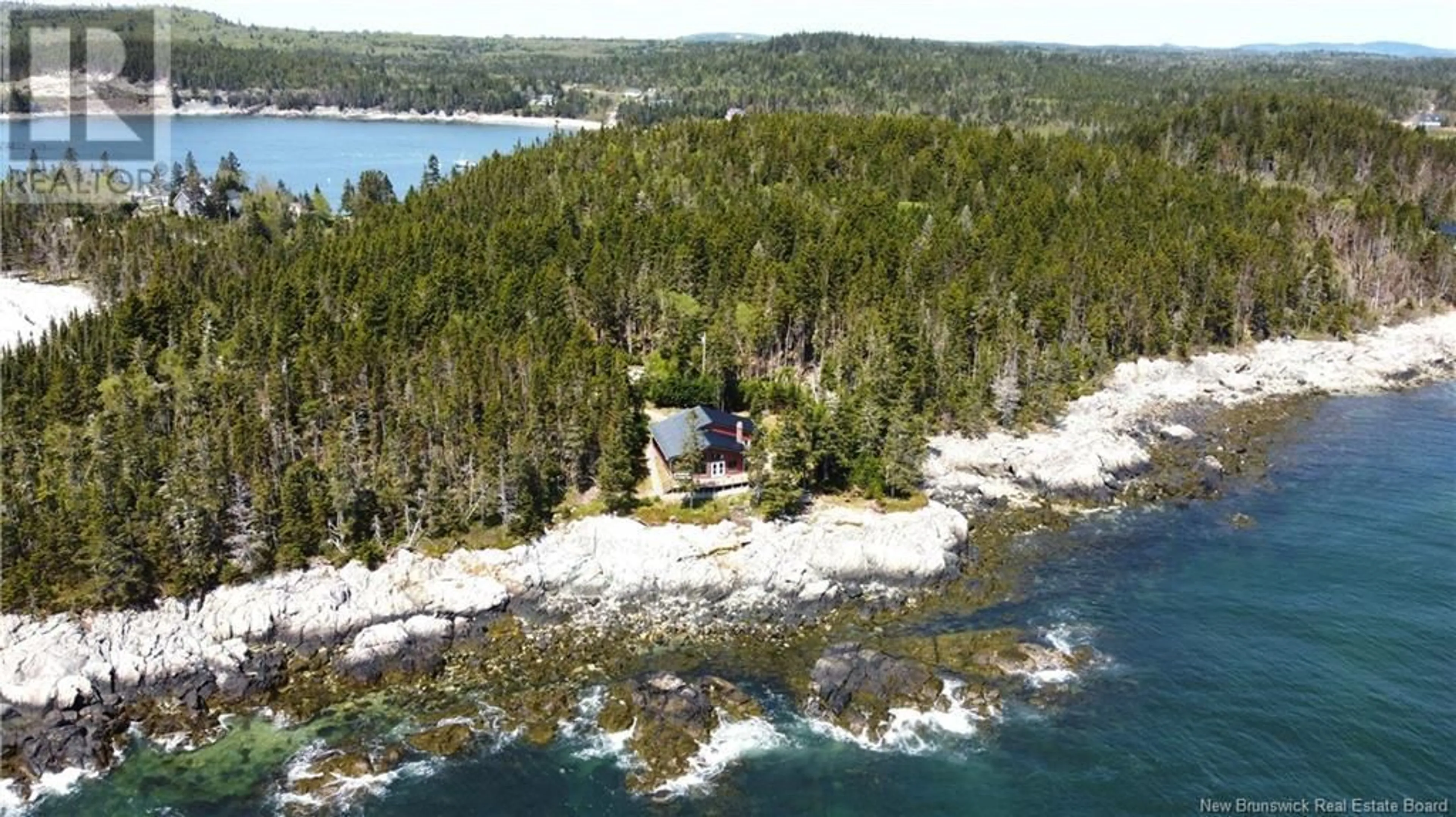95 Holland Road, Seeleys Cove, New Brunswick E5H2G4
Contact us about this property
Highlights
Estimated ValueThis is the price Wahi expects this property to sell for.
The calculation is powered by our Instant Home Value Estimate, which uses current market and property price trends to estimate your home’s value with a 90% accuracy rate.Not available
Price/Sqft$416/sqft
Days On Market63 days
Est. Mortgage$3,217/mth
Tax Amount ()-
Description
Located in a very quiet and private location surrounded by mature trees and spectacular ocean vistas in Seeley's Cove near St. George is this beautiful three bedroom, two bath Chalet home on one of the nicest oceanfront lots in Eastern Canada. This waterfront property is stunning with almost 10 acres of forest at various elevations providing a very high degree of privacy. The home, built in 2004, has a very comfortable flow and blends in seamlessly with it's surroundings. Vaulted ceilings, exposed beams, hardwood floors, beautiful brickwork surrounding the fireplace, granite mantle, exquisite wood work, and large glass windows facing the ocean all contribute to the charm and character of the home. The open concept kitchen with built in appliances, dining room, and living room all offer breath taking views of the ocean. Three bedrooms, the master with a full ensuite and walk out to a private deck, laundry area, den and another full bath complete the living space. The basement has good height and is excellent for storage and a small workshop. Glass doors from the living room lead to a wrap around deck, a perfect location for the BBQ and for entertaining beside the ocean. A short path leads to a private beach area ideal for launching your kayak or looking for beach glass. This is an amazing property that needs to be seen to be fully appreciated. Located between St. Andrews and Saint John, the property is about an hour from the nearest airport. Call today to book your viewing! (id:39198)
Property Details
Interior
Features
Main level Floor
Kitchen
12' x 11'9''Dining room
13' x 15'8''Living room
18'11'' x 20'4''Laundry room
2'5'' x 2'4''Exterior
Features
Property History
 50
50


