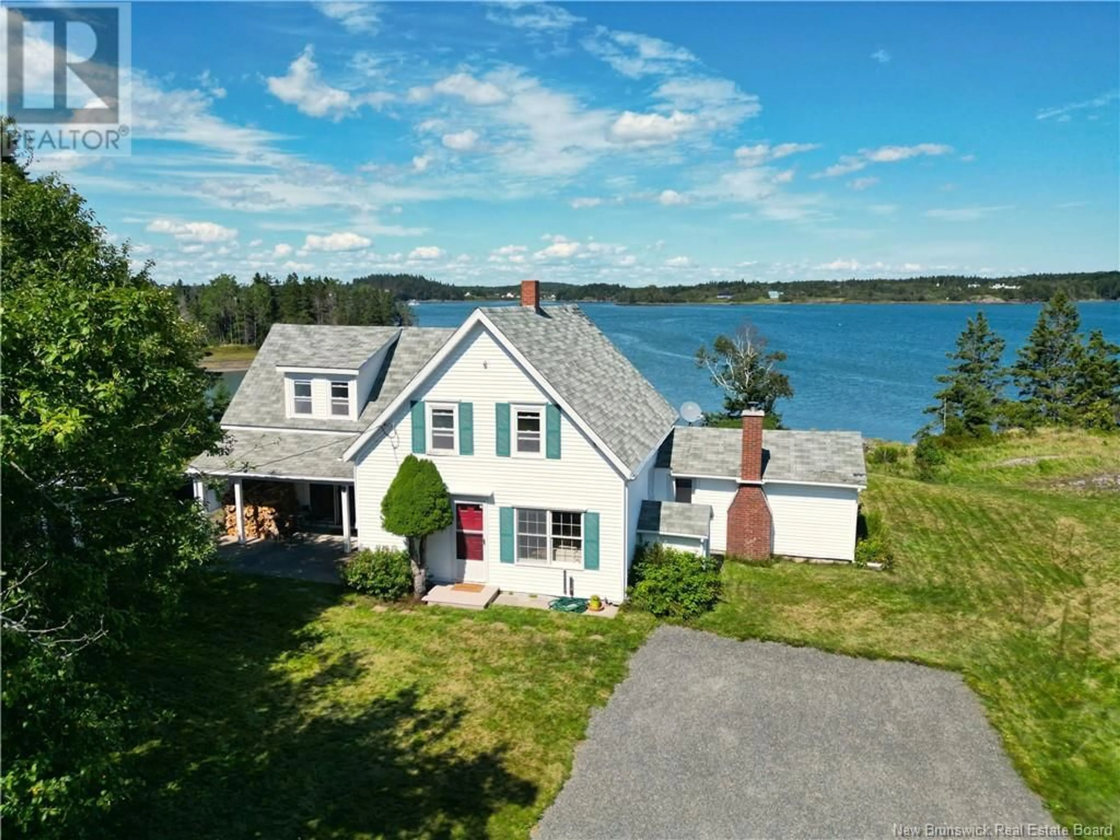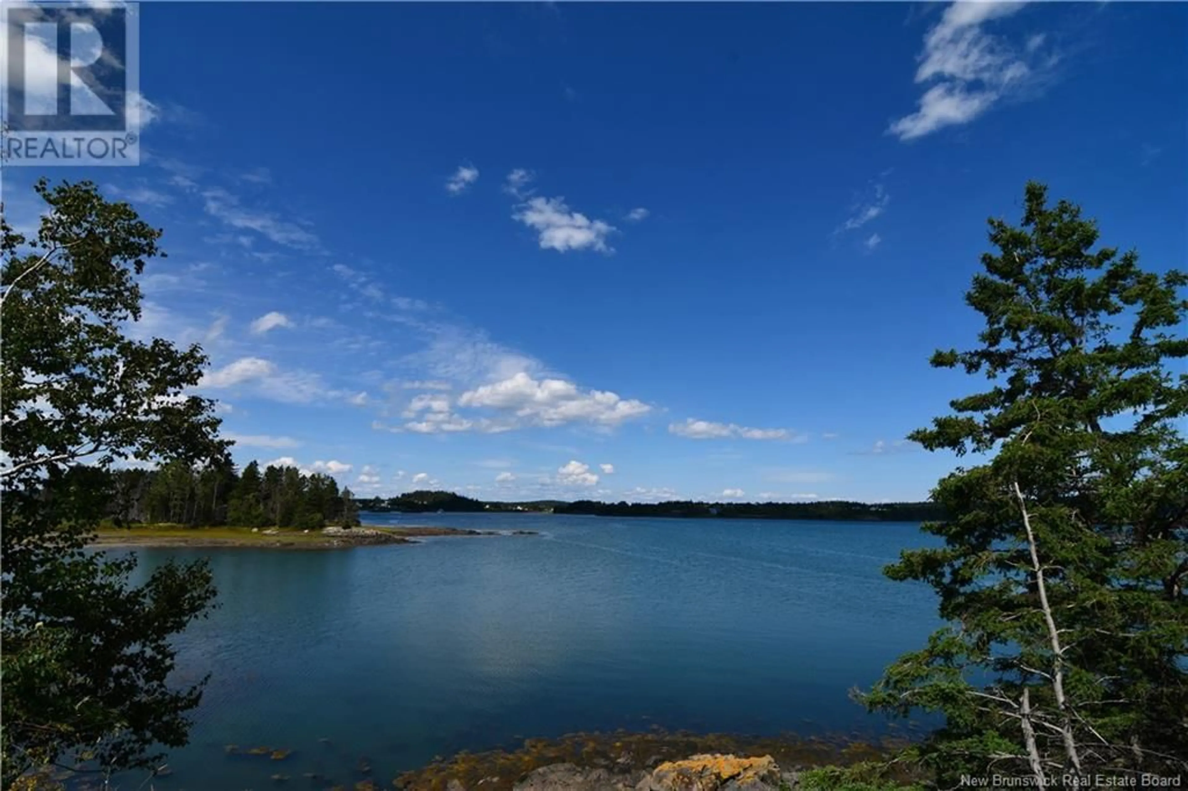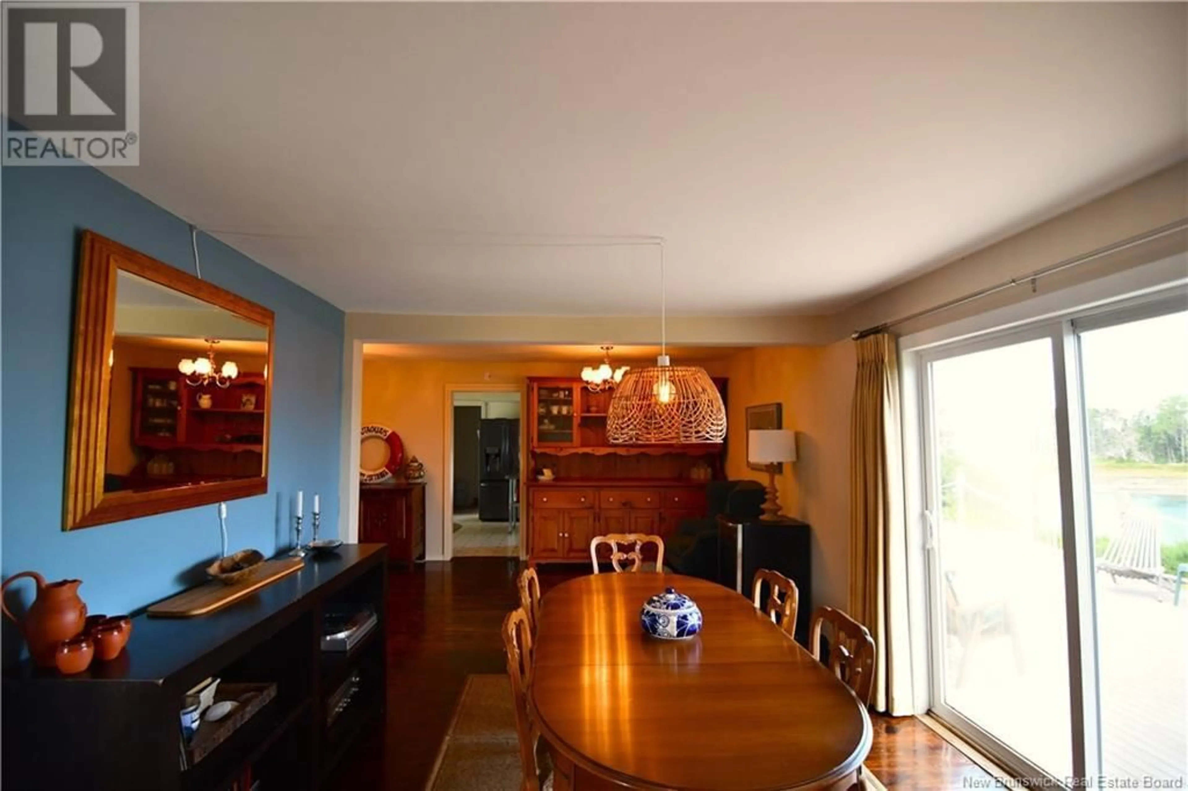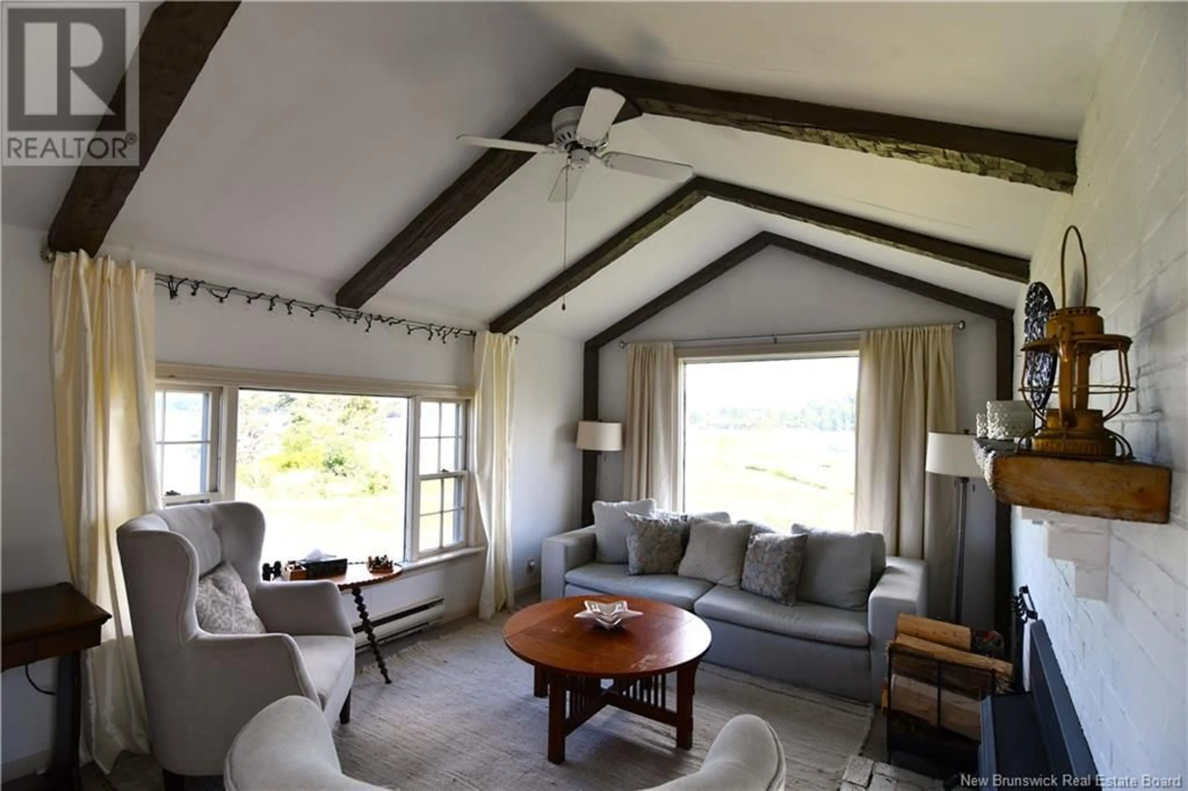1048 North Road, Welshpool, New Brunswick E5E1E5
Contact us about this property
Highlights
Estimated ValueThis is the price Wahi expects this property to sell for.
The calculation is powered by our Instant Home Value Estimate, which uses current market and property price trends to estimate your home’s value with a 90% accuracy rate.Not available
Price/Sqft$249/sqft
Est. Mortgage$1,546/mo
Tax Amount ()-
Days On Market29 days
Description
Prepare to fall in love with this enchanting private oceanfront retreat, tucked away at the end of a secluded cul-de-sac surrounded by rock outcroppings, apple trees and wild roses. This bright and inviting home is filled with natural light and charm, offering two spacious living rooms, one of which features a new wood-burning stove for extra warmth and coziness as you take in the panoramic sea views. The oversized dining room, perfect for hosting family and friends, leads out to an impressive 44 x 14 wooden deck through the patio door and down to the rocky beech where you can watch seals play in this cherished location. The spacious kitchen and two full bathrooms have been beautifully updated, making this four-bedroom home ideal for having family, guests and home office space. A picture-perfect detached 18x20 garage sits up at the roadside, while a 10 x 7 work shed with electric power and an A-frame garden shed offers ample room for paddling gear or extra storage. Expect to work on some updating including some windows, doors and the roof which is also an opportunity. Located near the mouth of Harbour De Lute, known as The Nubble, this property is a haven for birdwatching, kayaking and clam digging a truly exceptional location named by Audubon for its rich birdlife. Treat yourself to a coastal summer oasis or year-round ocean paradise. Contact your Campobello Realtors to experience this stunning property firsthand and make your dream of coastal living a reality. (id:39198)
Property Details
Interior
Features
Second level Floor
4pc Bathroom
6'10'' x 13'3''Bedroom
9' x 7'10''Bedroom
14' x 8'7''Bedroom
14' x 11'Property History
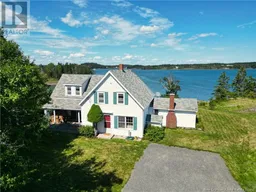 25
25
