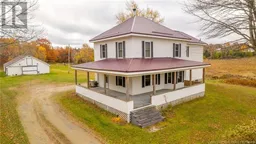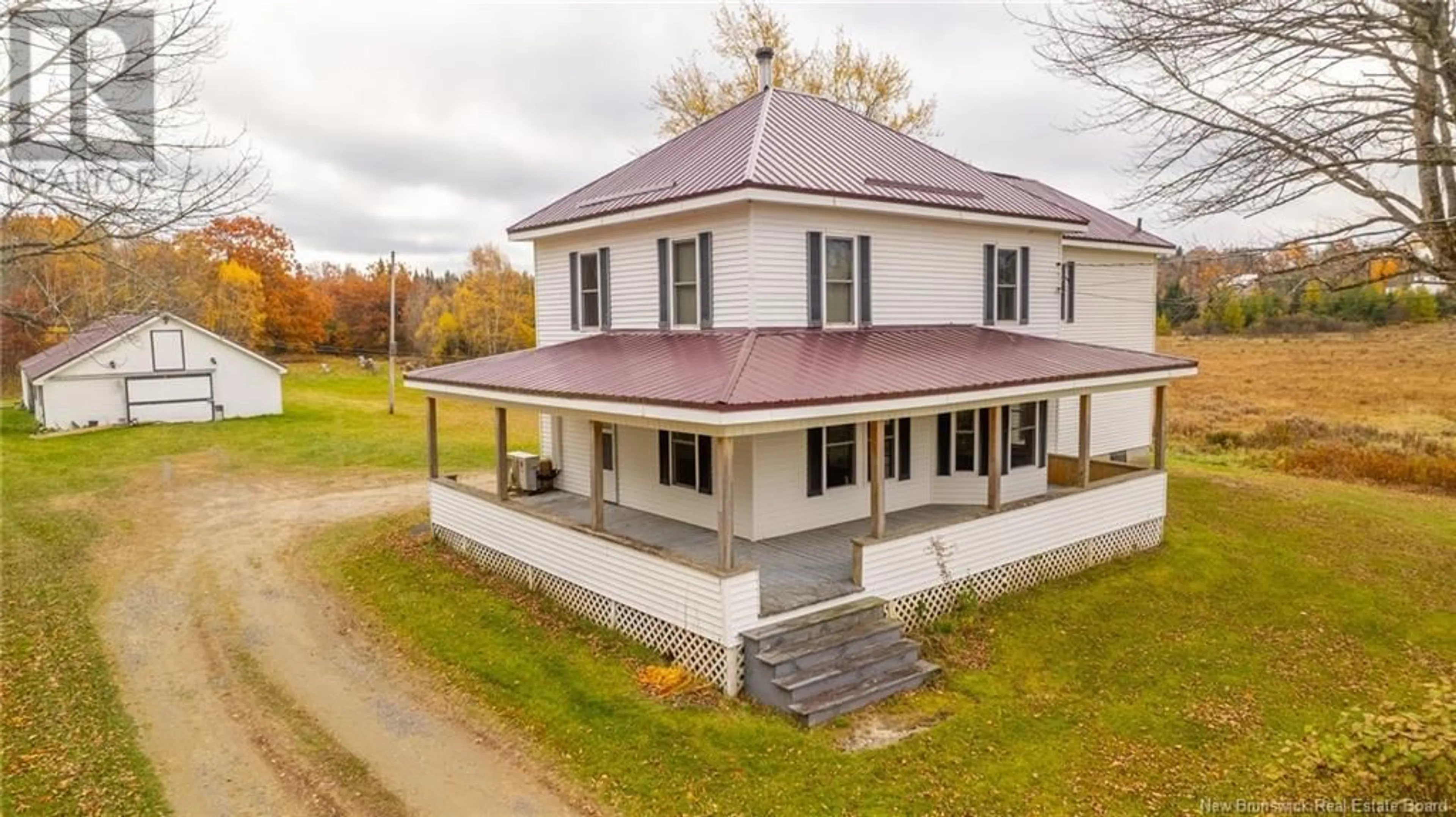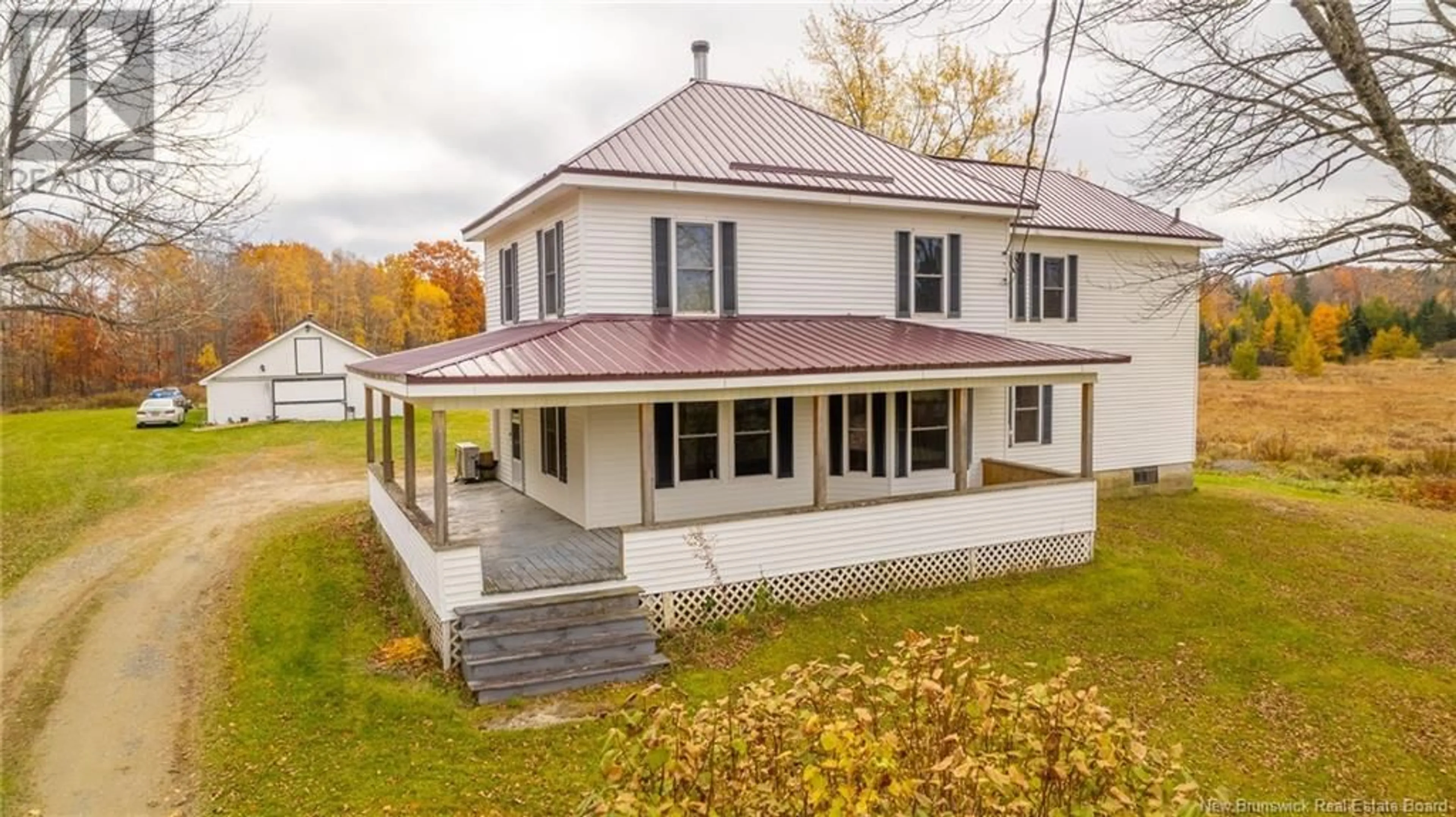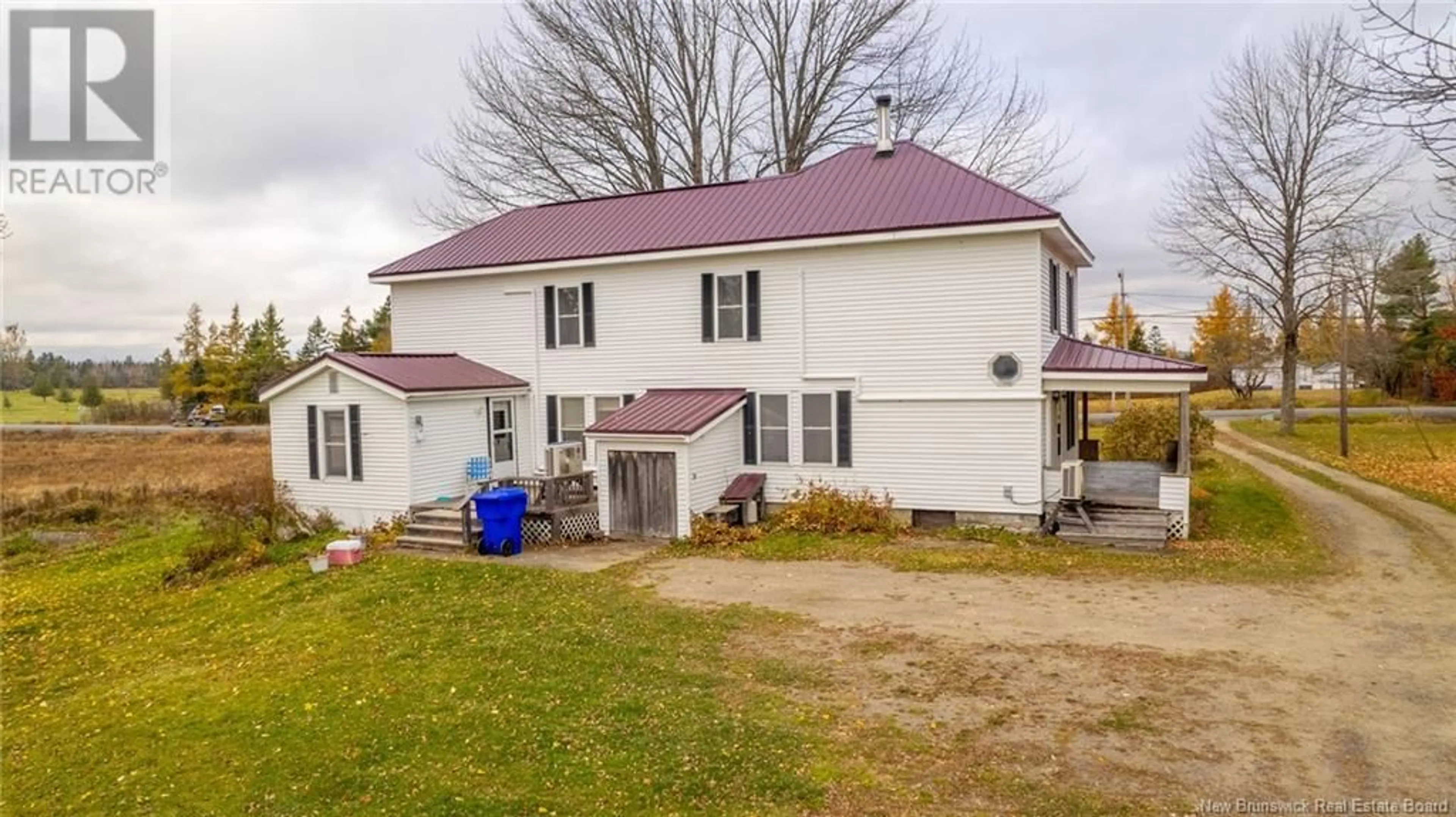87 Old Bay Road, Oak Bay, New Brunswick E3L3W7
Contact us about this property
Highlights
Estimated ValueThis is the price Wahi expects this property to sell for.
The calculation is powered by our Instant Home Value Estimate, which uses current market and property price trends to estimate your home’s value with a 90% accuracy rate.Not available
Price/Sqft$202/sqft
Est. Mortgage$1,674/mo
Tax Amount ()-
Days On Market6 days
Description
Welcome to 87 Old Bay Road! Nestled on 75 acres, this 3-bedroom, 1.5-bathroom home blends farmhouse charm with modern convenience in a peaceful country setting just minutes from town. Enjoy quiet, picturesque views from the wrap-around porch, while the oversized garage, formerly a barn, boasts a covered carport spacious enough for a camper or RV. The homes metal roof enhances its durability and timeless appeal. Step inside to discover character at every turn, with hardwood floors throughout, a cozy living room fireplace, and a stunning wooden staircase as the centerpiece. The eat-in kitchen flows effortlessly into a formal dining room, perfect for hosting family and friends. A versatile mudroom doubles as an office, playroom, or extra storage. The main floor offers a laundry area with a handy chute from upstairs and a bathroom on each floor. Surrounded by mature trees, this property offers ample space for hobbies, recreation, and peaceful relaxation, making it ideal for families, pets, and outdoor enthusiasts. Located near a golf course and other amenities, this home balances the serenity of country living with the convenience of town. With heat pumps throughout to keep heating costs low, this home also features an electric fireplace, baseboard heating, and a wood furnace for year-round comfort. (id:39198)
Property Details
Interior
Features
Second level Floor
Primary Bedroom
17' x 10'7''Bedroom
11'2'' x 12'7''Bedroom
8'5'' x 12'5''Bath (# pieces 1-6)
12'7'' x 8'5''Exterior
Features
Property History
 33
33


