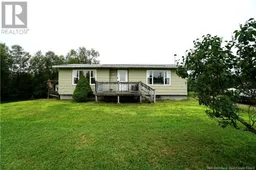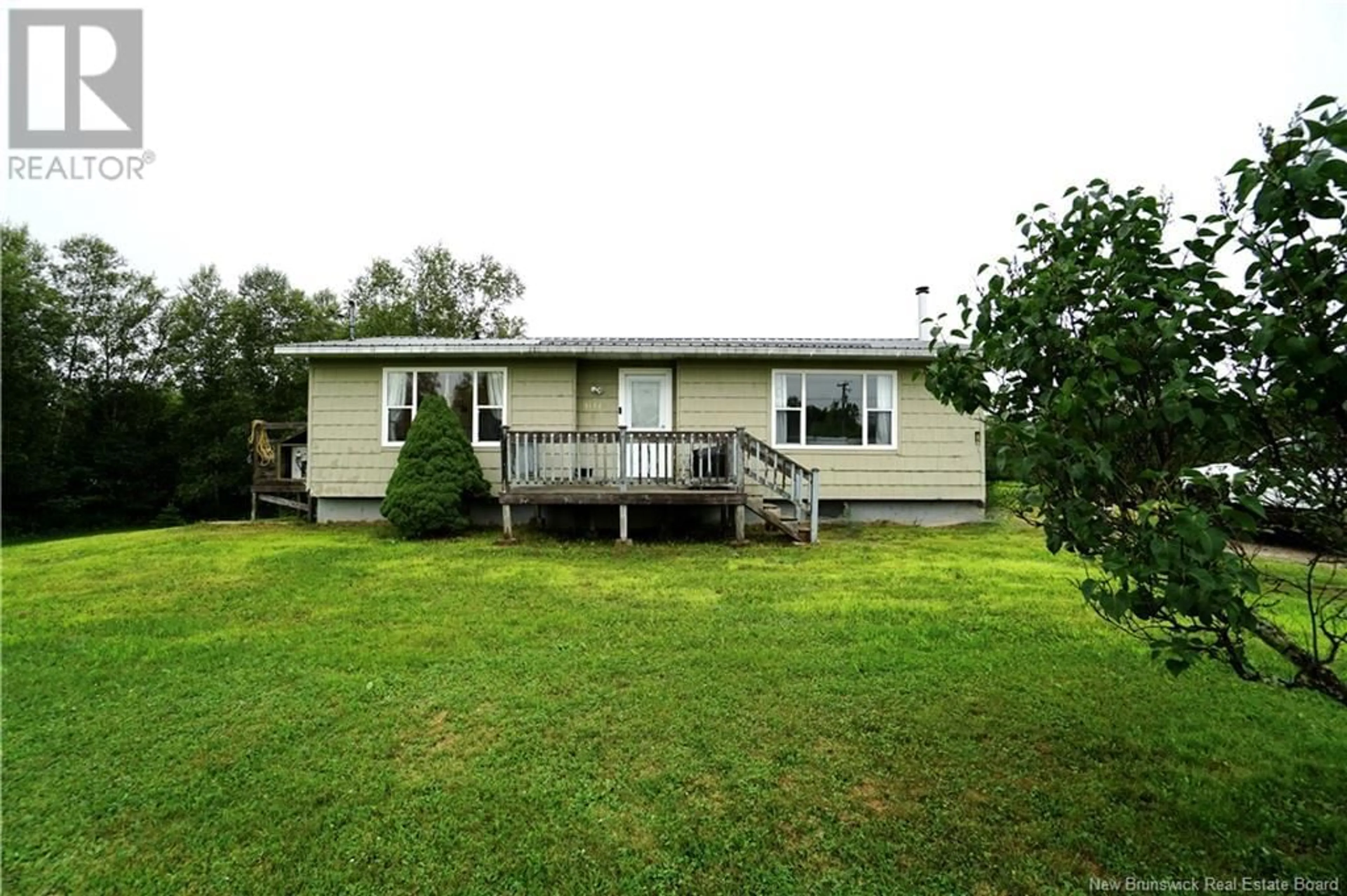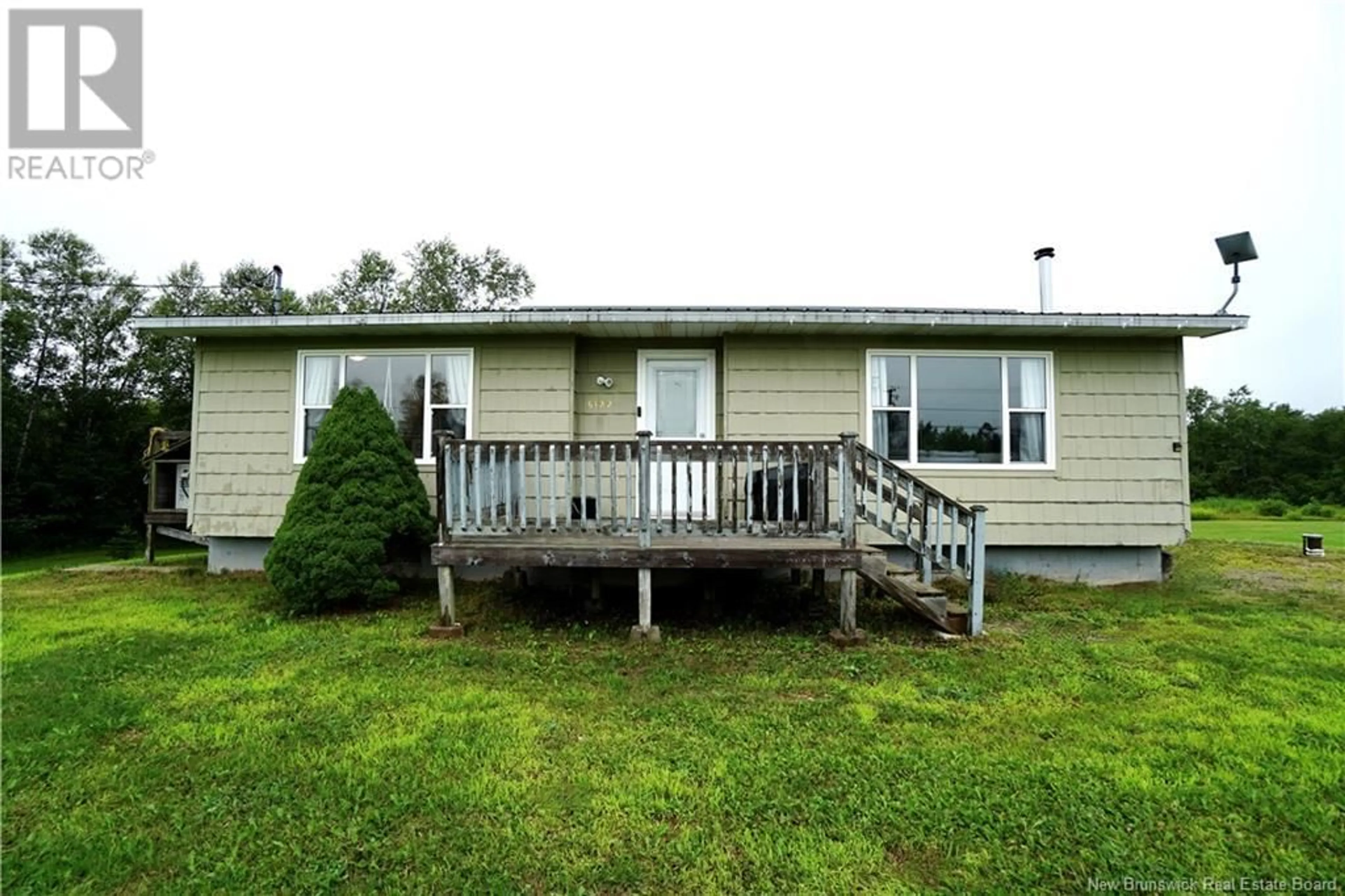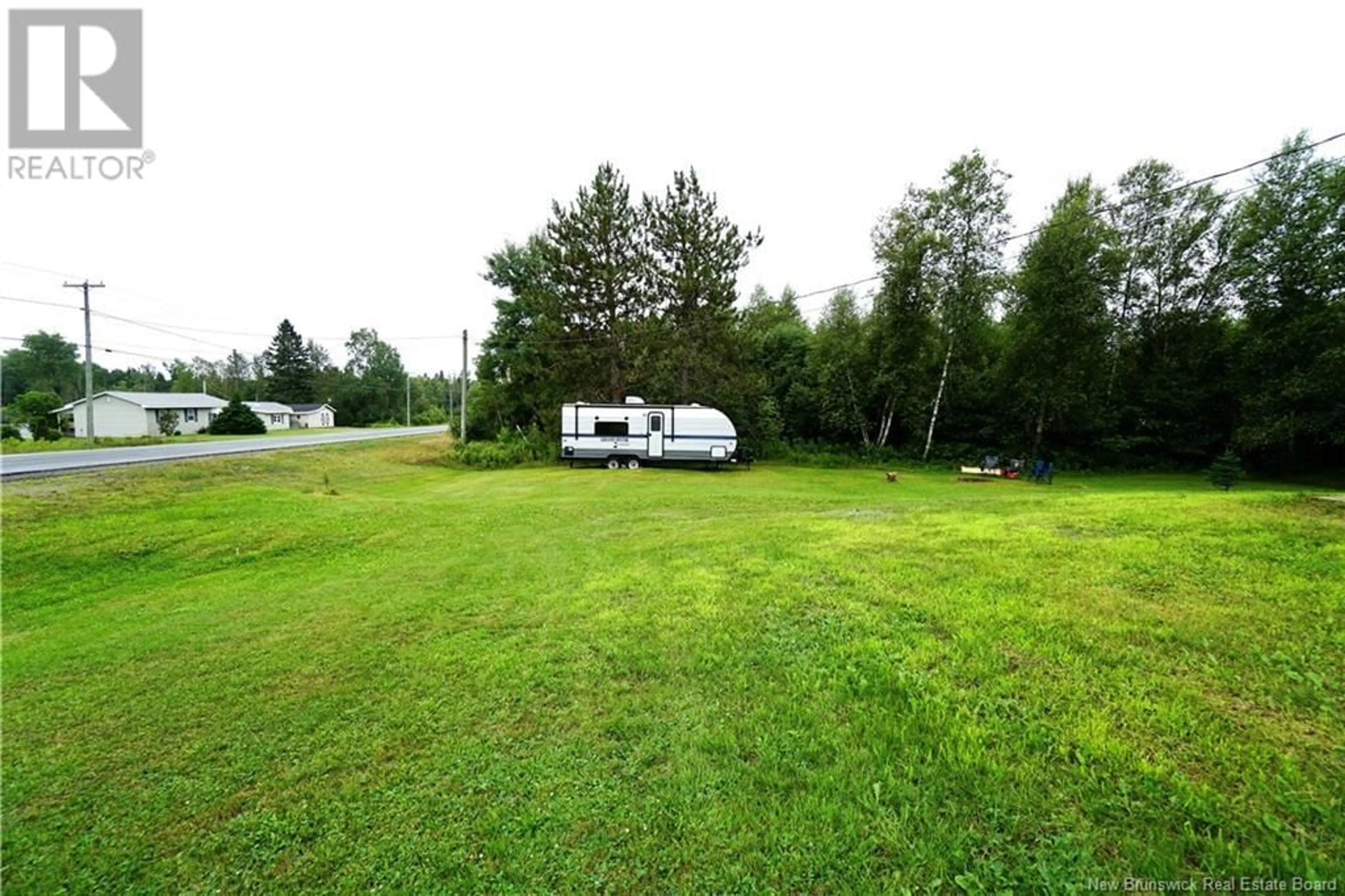6122 Route 3, Lawrence Station, New Brunswick E5A3B8
Contact us about this property
Highlights
Estimated ValueThis is the price Wahi expects this property to sell for.
The calculation is powered by our Instant Home Value Estimate, which uses current market and property price trends to estimate your home’s value with a 90% accuracy rate.Not available
Price/Sqft$255/sqft
Days On Market7 days
Est. Mortgage$987/mth
Tax Amount ()-
Description
Welcome to 6122 Route 3! This beautifully renovated 3-bedroom, 1-bathroom bungalow is the epitome of country living. Every corner of this charming home has been meticulously updated, making it feel like new! Step inside to discover new flooring and fresh paint throughout, creating a bright and inviting atmosphere. The kitchen boasts a new, refreshed look with updated fixtures and finishes, perfect for cooking and entertaining. The spacious basement offers endless potential, providing ample extra space for storage, a home gym, or a future finished living area. Enjoy the tranquility of country living with the convenience of easy, one-level living. The backyard is an ideal space for kids to play or pets to roam freely. This home is equipped with two heat pumps and a cozy wood stove in the living room, ensuring comfort and warmth year-round. Nestled in a country setting yet centrally located to several towns, this home offers a convenient 25-minute drive to Harvey, McAdam, and St. Stephen, with Route 127 just around the corner, leading to easy highway access. It's the perfect central location. Don't miss this opportunity to own a beautiful bungalow in a serene country setting. Schedule a viewing today and experience the charm and convenience for yourself! All measurements to be verified by the purchaser. (id:39198)
Property Details
Interior
Features
Basement Floor
Bedroom
11'7'' x 10'Bedroom
11' x 11'7''Laundry room
9'4'' x 5'3''Great room
21'5'' x 15'6''Exterior
Features
Property History
 30
30


