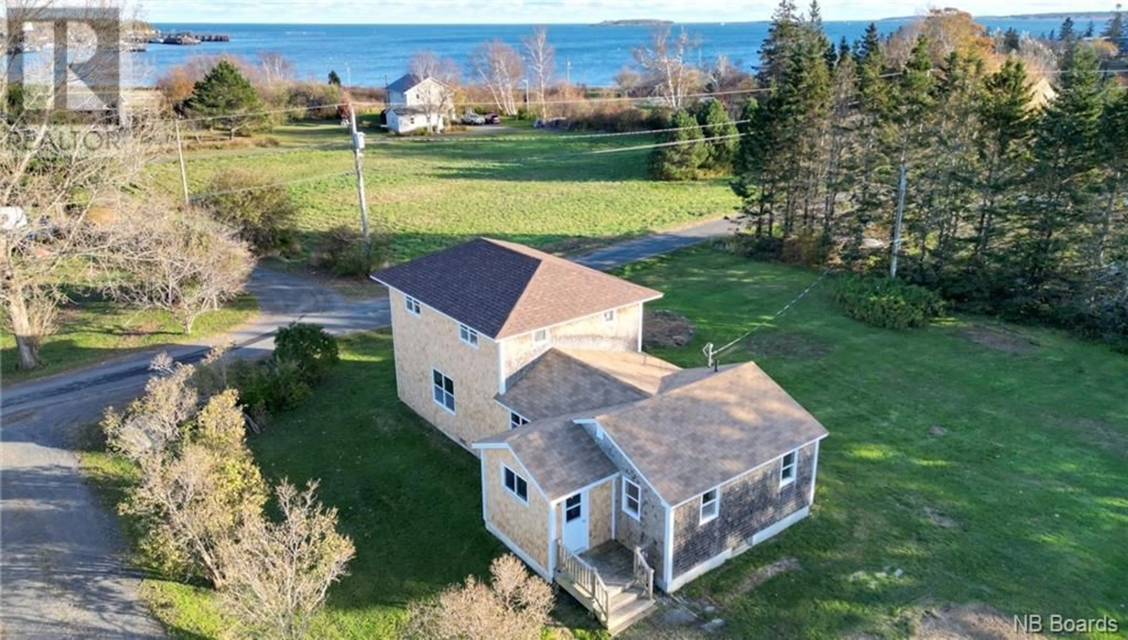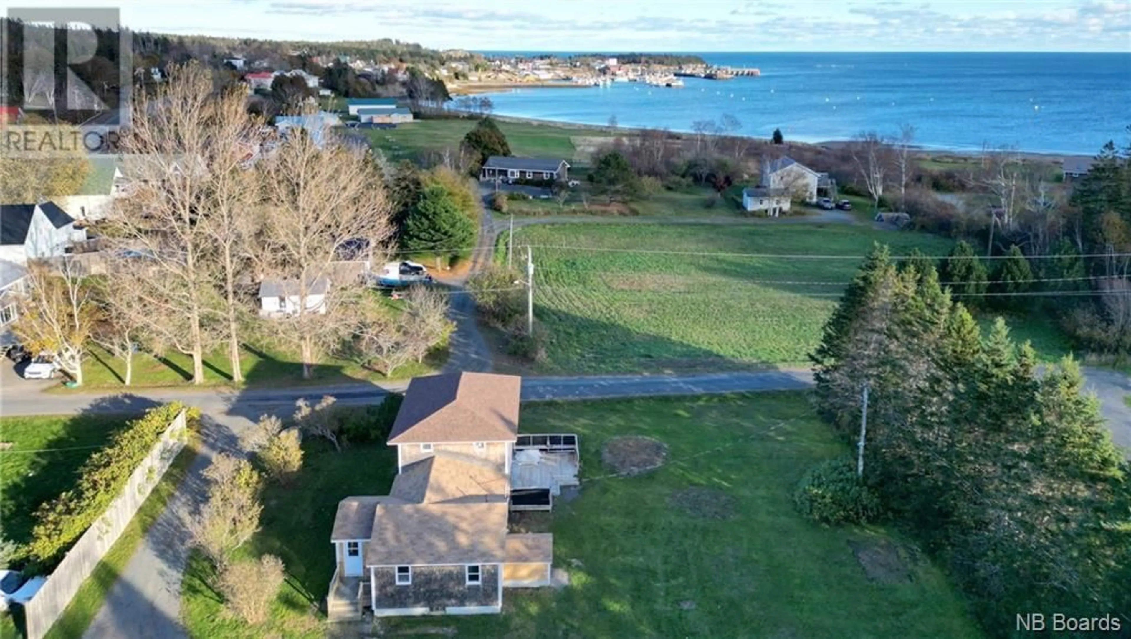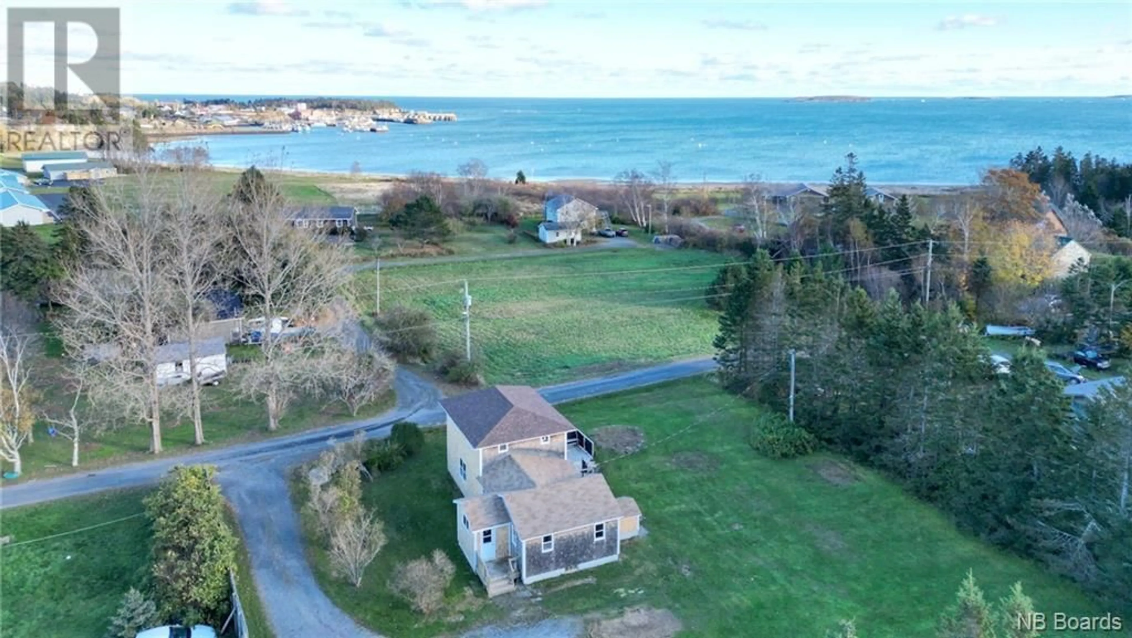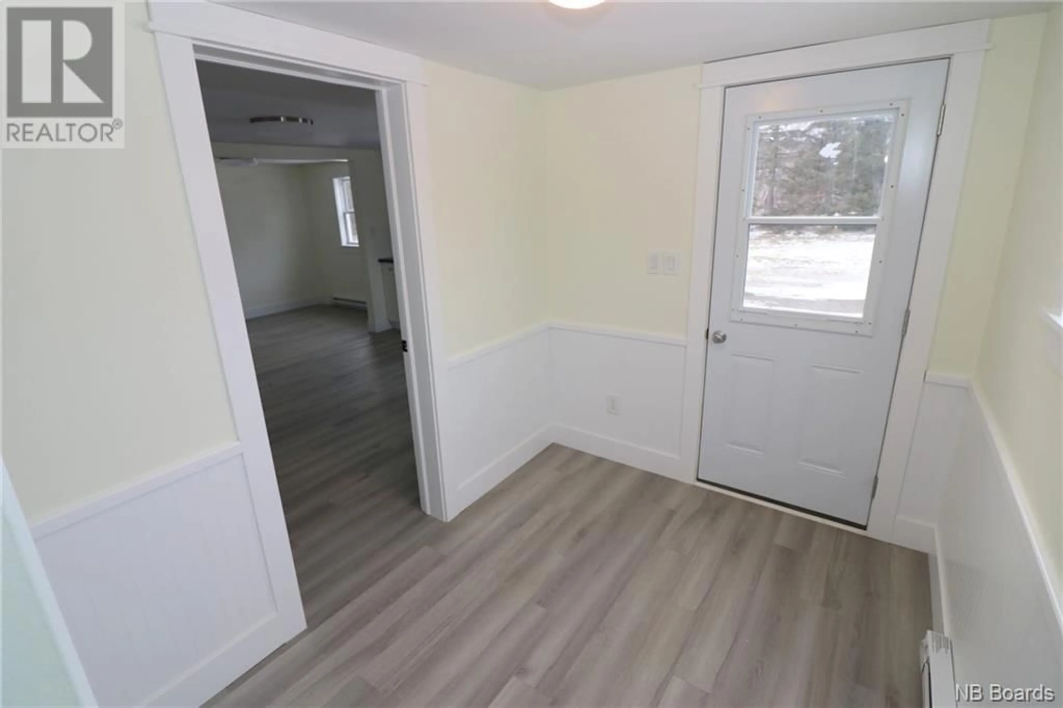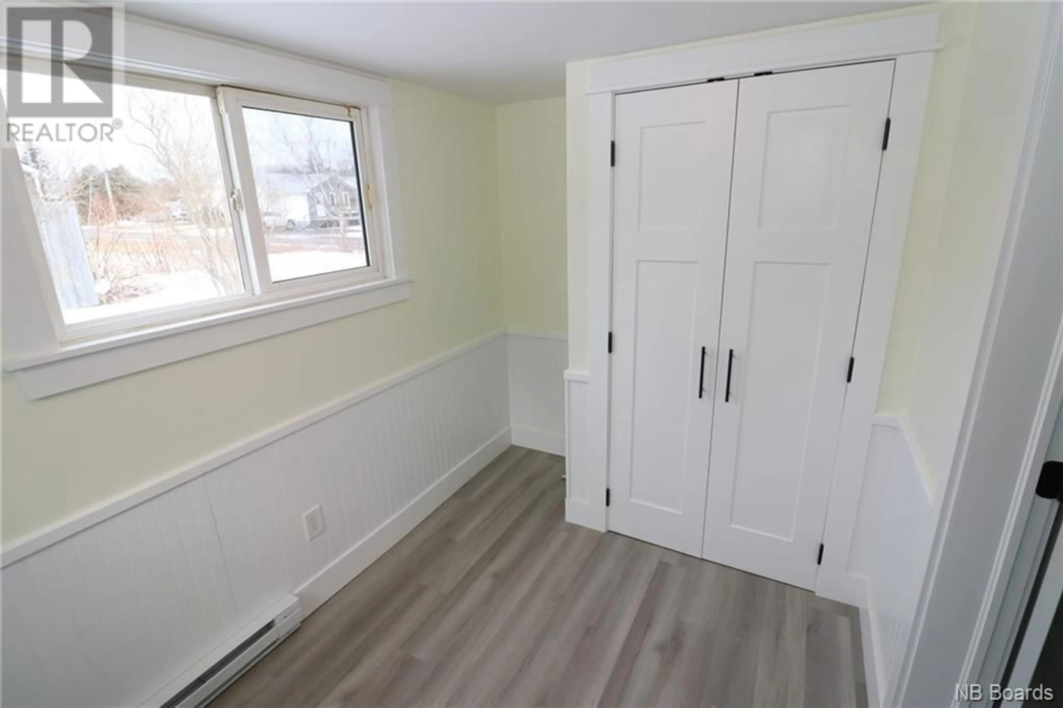6 Whale Cove Road Extension, Grand Manan Island, New Brunswick E5G4A6
Contact us about this property
Highlights
Estimated ValueThis is the price Wahi expects this property to sell for.
The calculation is powered by our Instant Home Value Estimate, which uses current market and property price trends to estimate your home’s value with a 90% accuracy rate.Not available
Price/Sqft$181/sqft
Est. Mortgage$1,073/mo
Tax Amount ()-
Days On Market34 days
Description
ISLAND HOME WITH MANY MODERN UPDATES! Nestled on a quiet side street in Grand Manan Island's North Head Village, this family residence offers three bedrooms and was expanded in 1994, doubling its original size. Recent upgrades include a new roof installed in 2023 for the two-story section and in 2017 for the lower roof, along with new windows added in 2023 and 2017, ensuring both structural integrity and modern aesthetics. Outside, the property boasts an expansive yard bordered by mature trees and sweeping lawns, providing tranquility and seclusion. The generously proportioned exterior deck offers an ideal space for outdoor gatherings and alfresco living. Conveniently located near local amenities, including shops, a bakery, café, and ferry terminal, the residence is only minutes walk away from one of the island's most popular beaches. Recent enhancements, completed in 2023 and 2024, include a concrete basement conversion, new cedar shingles, updated bathroom fixtures, fresh interior paint, modern flooring, electric baseboard heaters, thermostats, closet doors, lighting fixtures, and laundry appliances. A new roof also graces the shed, completing the property's impressive transformation. In essence, this residence seamlessly blends modern updates with contemporary comfort, offering an enticing prospect for those seeking refined coastal living. Call today to make it yours! Current property taxes are for non-primary residence. (id:39198)
Property Details
Interior
Features
Second level Floor
Bedroom
14'8'' x 5'1''Bedroom
14'6'' x 9'5''Primary Bedroom
16'9'' x 8'7''Exterior
Features
Property History
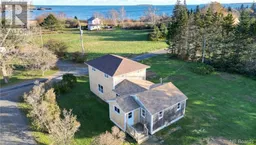 37
37
