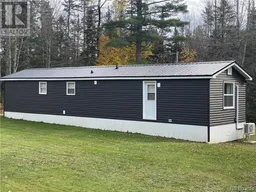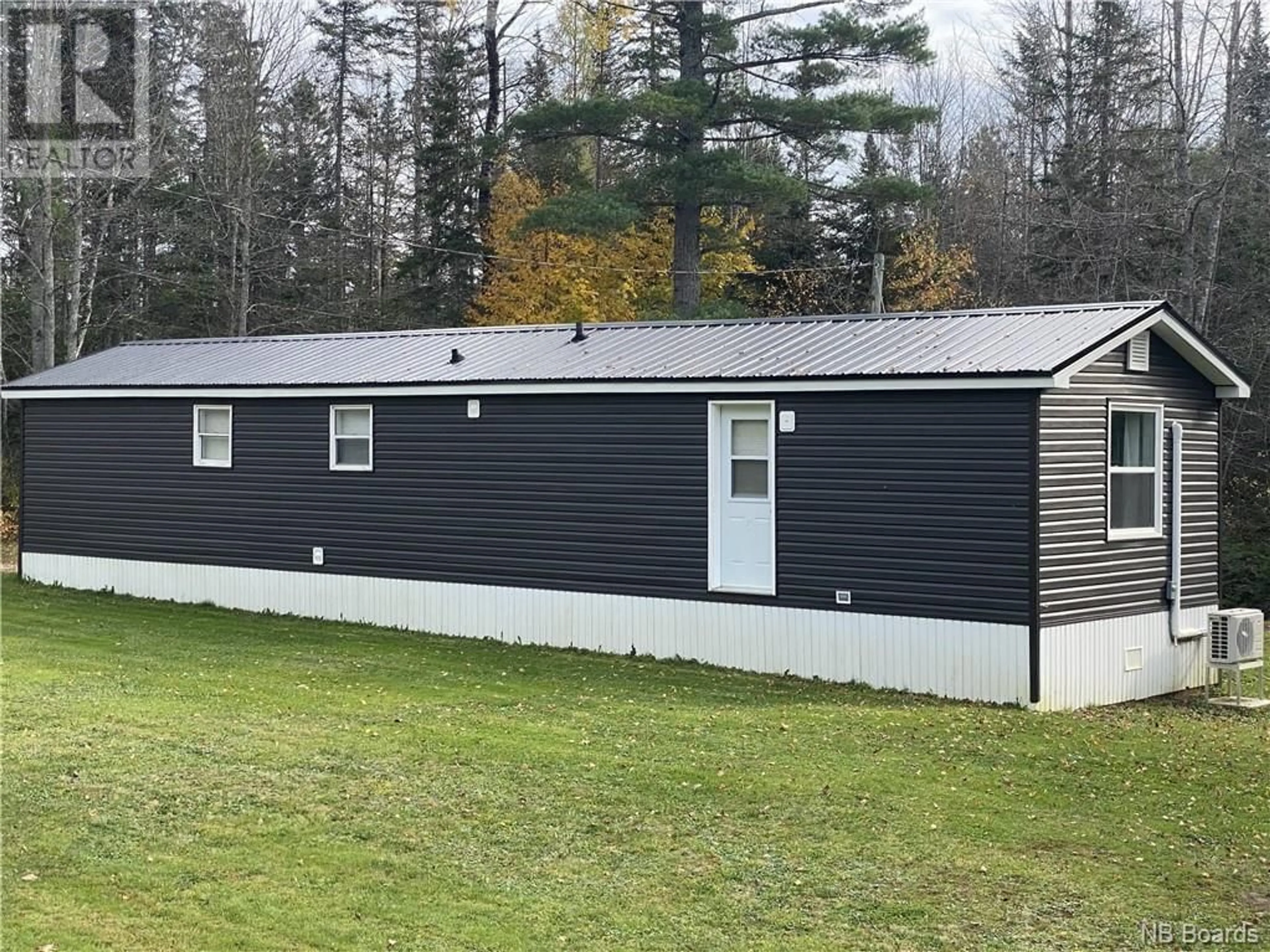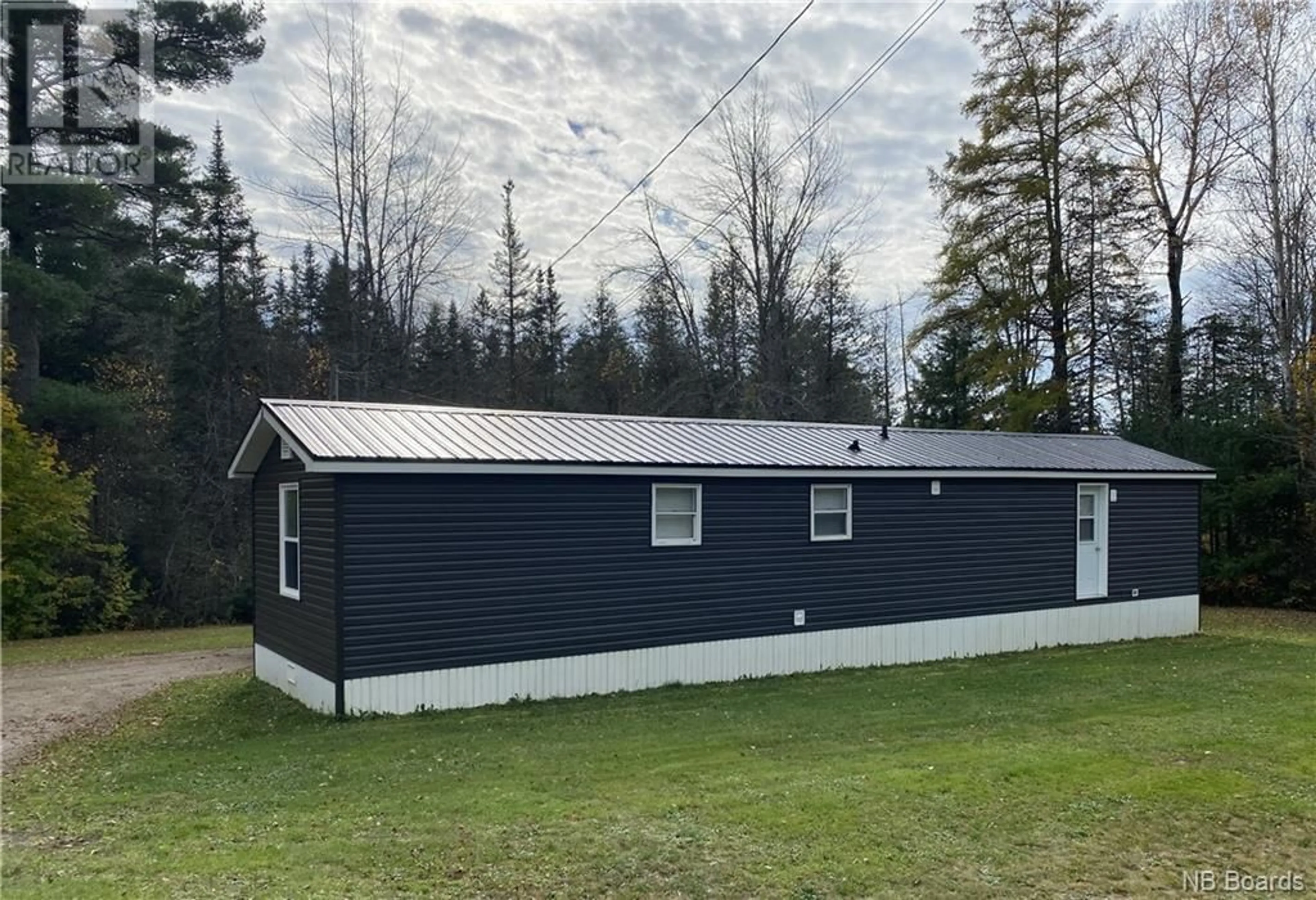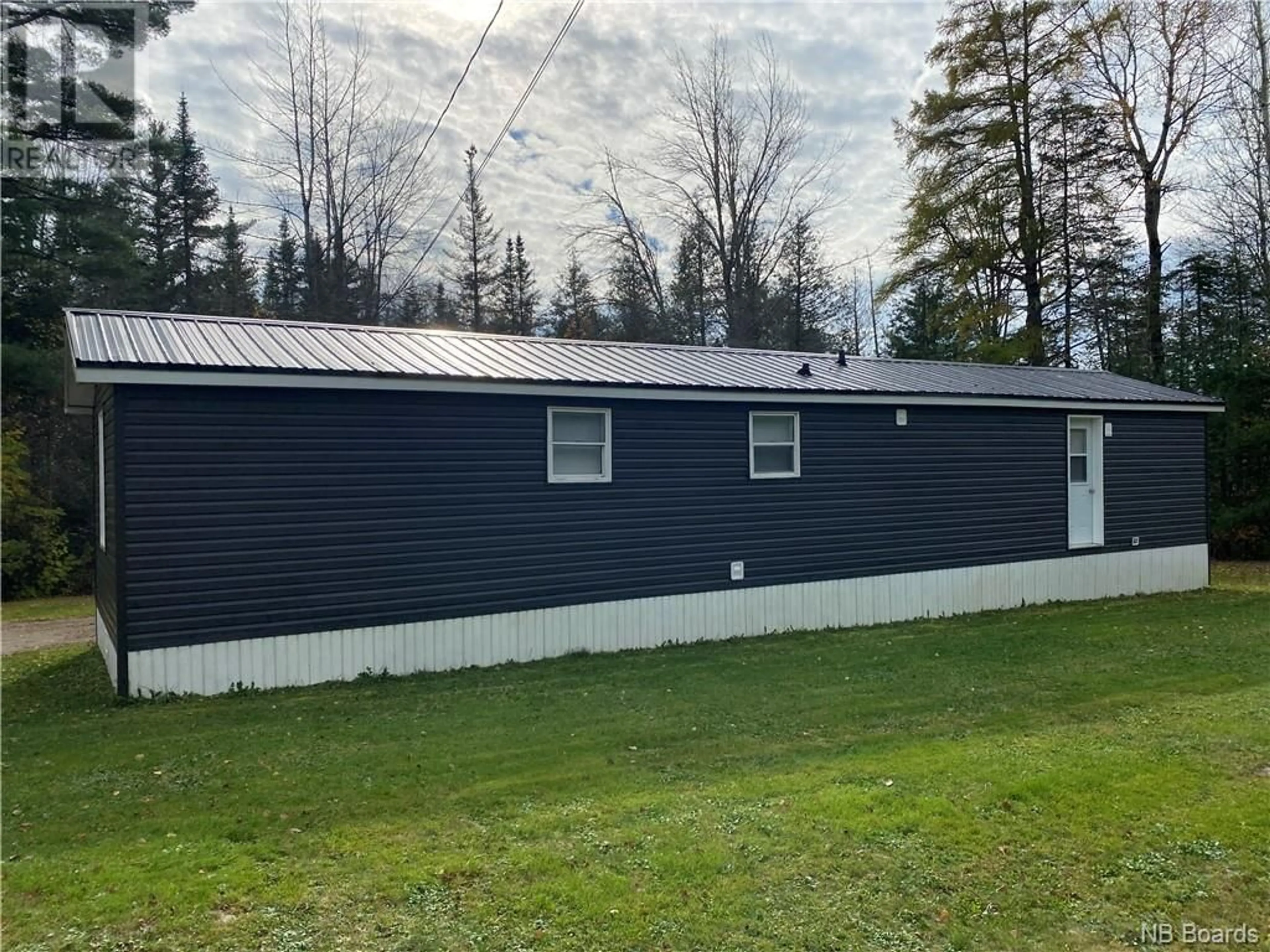185 Route 725, Little Ridge, New Brunswick E3L5N5
Contact us about this property
Highlights
Estimated ValueThis is the price Wahi expects this property to sell for.
The calculation is powered by our Instant Home Value Estimate, which uses current market and property price trends to estimate your home’s value with a 90% accuracy rate.Not available
Price/Sqft$216/sqft
Est. Mortgage$665/mo
Tax Amount ()-
Days On Market354 days
Description
This move-in-ready mini home has been totally renovated & transformed into a brand new home! Situated on a one acre lot, just four minutes from St. Stephen, this home allows you to enjoy rural living, while only being ""around the corner"" from many of the amenities offered in town. With an area of 720 square feet (55' x 13'), this two bedroom home offers plenty of space & single floor living, for those just starting out or those looking to downsize. Small deck leads to entry at the rear of the home. Guests are greeted with a warm welcome of brightness and newness! The two bedrooms are immediately located near this entrance. The hallway passes the spacious, new bathroom, complete with combination tub/shower, washer & dryer and extra room for a freezer or additional storage. Proceed to the grand room...an open area which includes kitchen/dining & living room. Patio door allows light & air, as well as access to a possible deck! Additional door offers opportunity for entry/exit from this end of the home. New heat pump provides warmth & cool air to this practical living area. Exterior upgrades include new metal roof, vinyl siding, doors & windows. Interior renovations began with a full demolition, followed by new 2 x 6 studs, 12"" of insulation with vapor barrier, new drywall on all walls & ceilings, new flooring throughout. All new electrical & plumbing. Lovely new bathroom and kitchen cabinets. Newly purchased appliances all remain. Call today! This won't last long! (id:39198)
Property Details
Interior
Features
Main level Floor
4pc Bathroom
10'1'' x 8'7''Bedroom
10'2'' x 8'6''Bedroom
10'0'' x 12'9''Kitchen/Dining room
10'7'' x 12'9''Exterior
Features
Property History
 50
50


