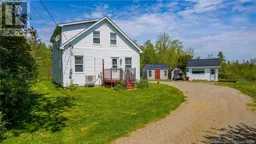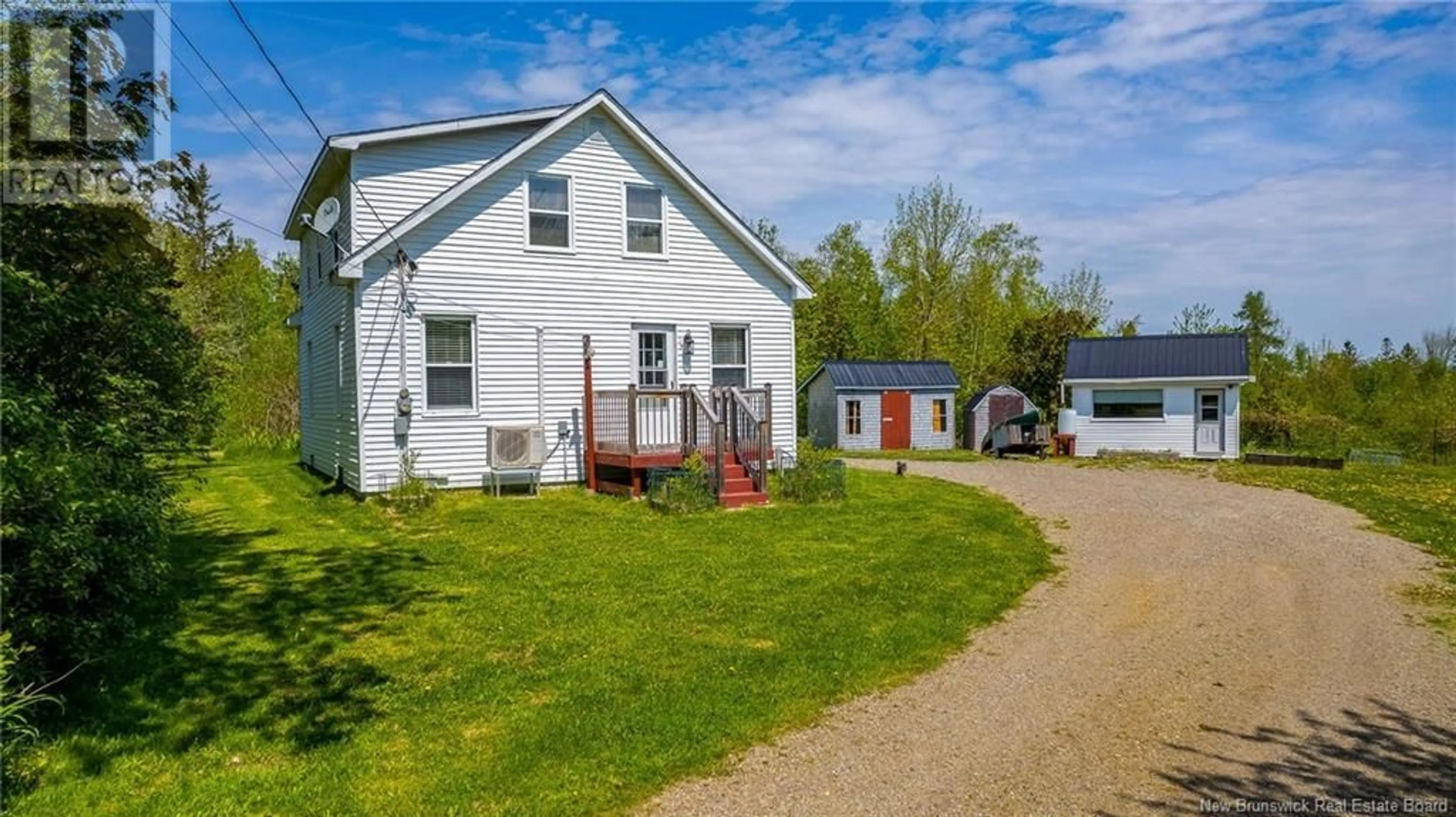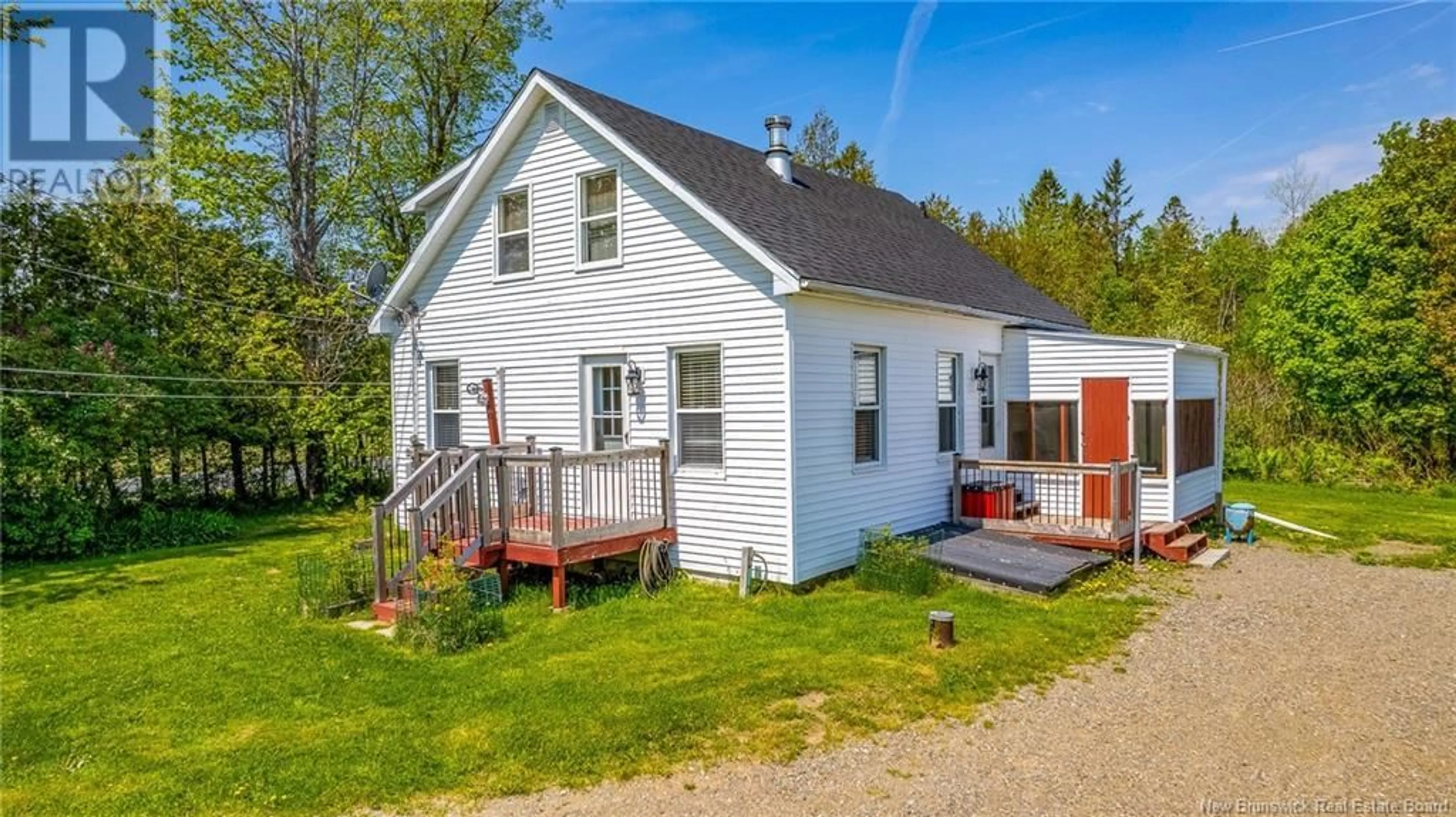180 Saint David Ridge, Oak Bay, New Brunswick E3L4P8
Contact us about this property
Highlights
Estimated ValueThis is the price Wahi expects this property to sell for.
The calculation is powered by our Instant Home Value Estimate, which uses current market and property price trends to estimate your home’s value with a 90% accuracy rate.Not available
Price/Sqft$181/sqft
Days On Market4 days
Est. Mortgage$953/mth
Tax Amount ()-
Description
Welcome to 180 Saint David Ridge, just outside of St. Stephen, NB. This 3-bedroom, 1-bath home sits on one acre of land and includes three outbuildings: a wood storage shed, a workshop, and an additional storage shed. The main floor features a kitchen with countertops designed for entertaining and a stylish tile backsplash. Cozy up by the wood stove and enjoy hosting guests in the winter. The next room is a dining room, followed by a living room, all with new flooring. The living room also has a heat pump for your heating and cooling needs. The main floor is completed with one bedroom. Upstairs, you'll find a new bathroom with a rectangular whirlpool tub surrounded by slate, as well as a full walk-in shower. The laundry hookup is conveniently located upstairs, along with a generous walk-in closet off the primary bedroom. This home is equipped with a generator hookup, ensuring you remain comfortable with water and other necessities during a power outage. The property also features a concrete wine cellar in the basement, an updated 100-amp breaker panel, and a new water softener. Call today to book a tour! (id:39198)
Property Details
Interior
Features
Second level Floor
Bedroom
9'10'' x 17'9''Bedroom
11'11'' x 10'11''3pc Bathroom
10'1'' x 10'11''Other
9'10'' x 11'3''Exterior
Features
Property History
 45
45

