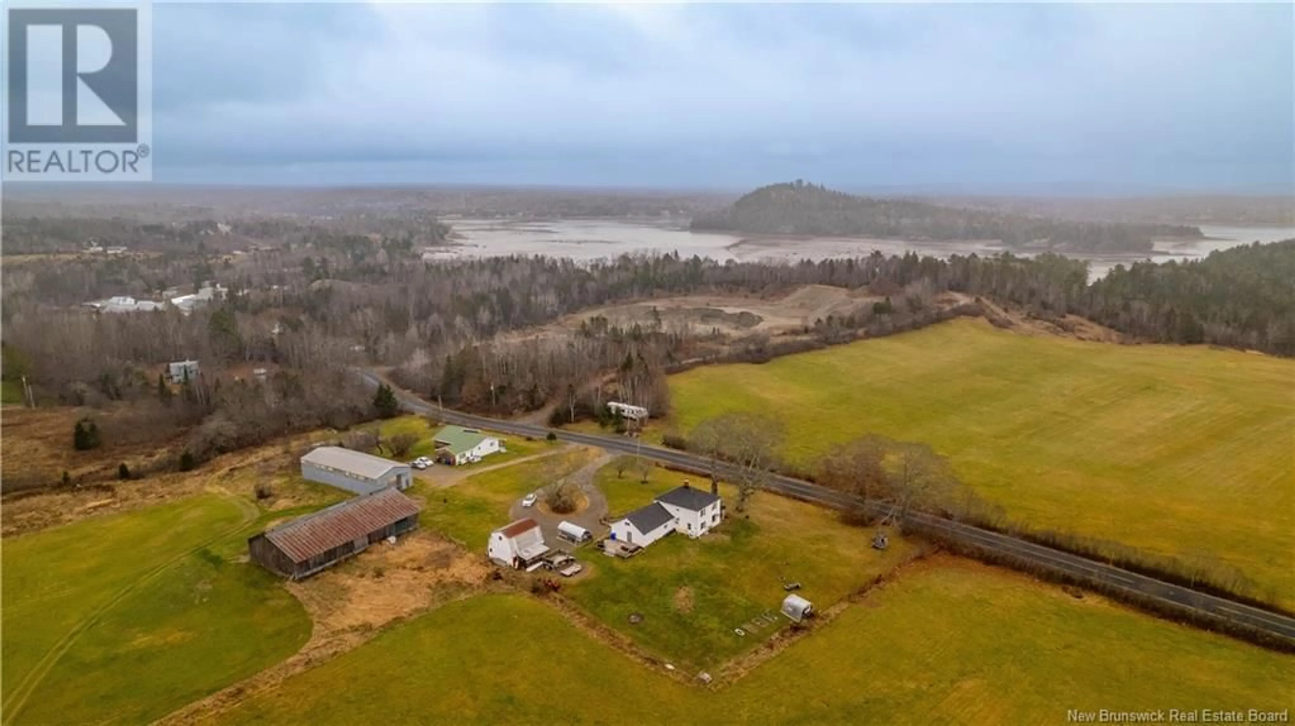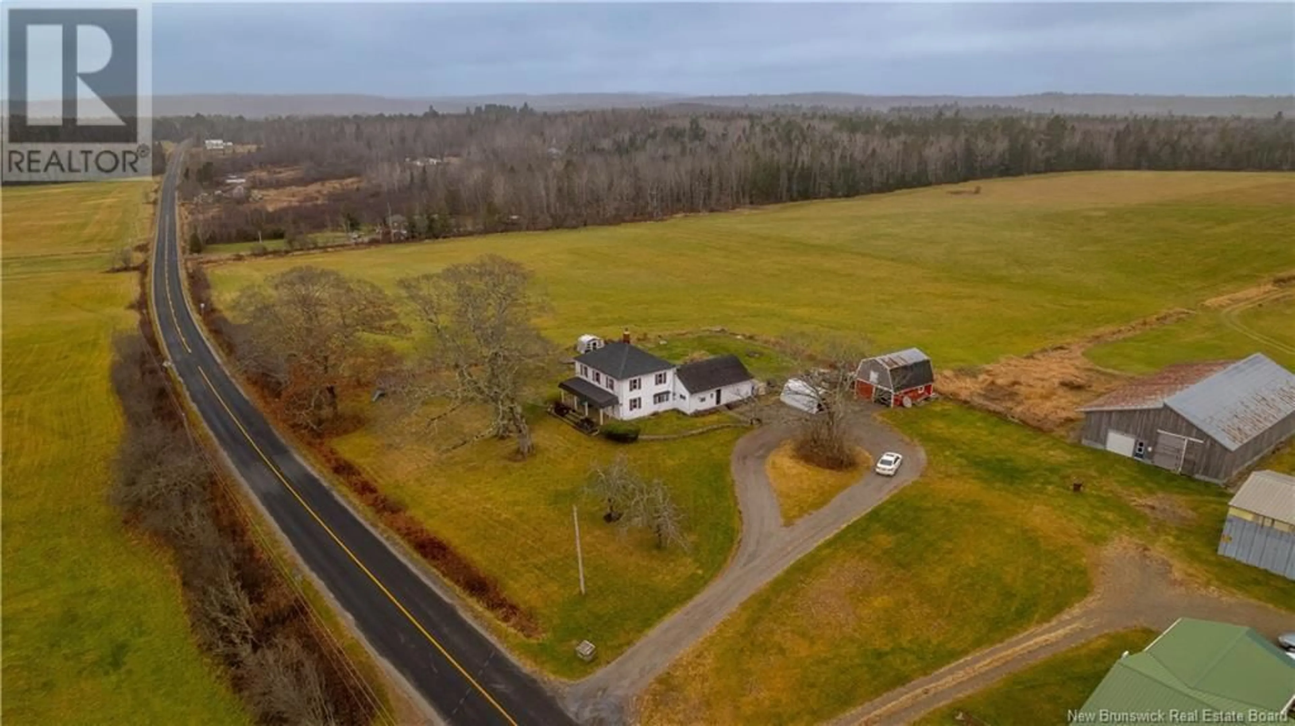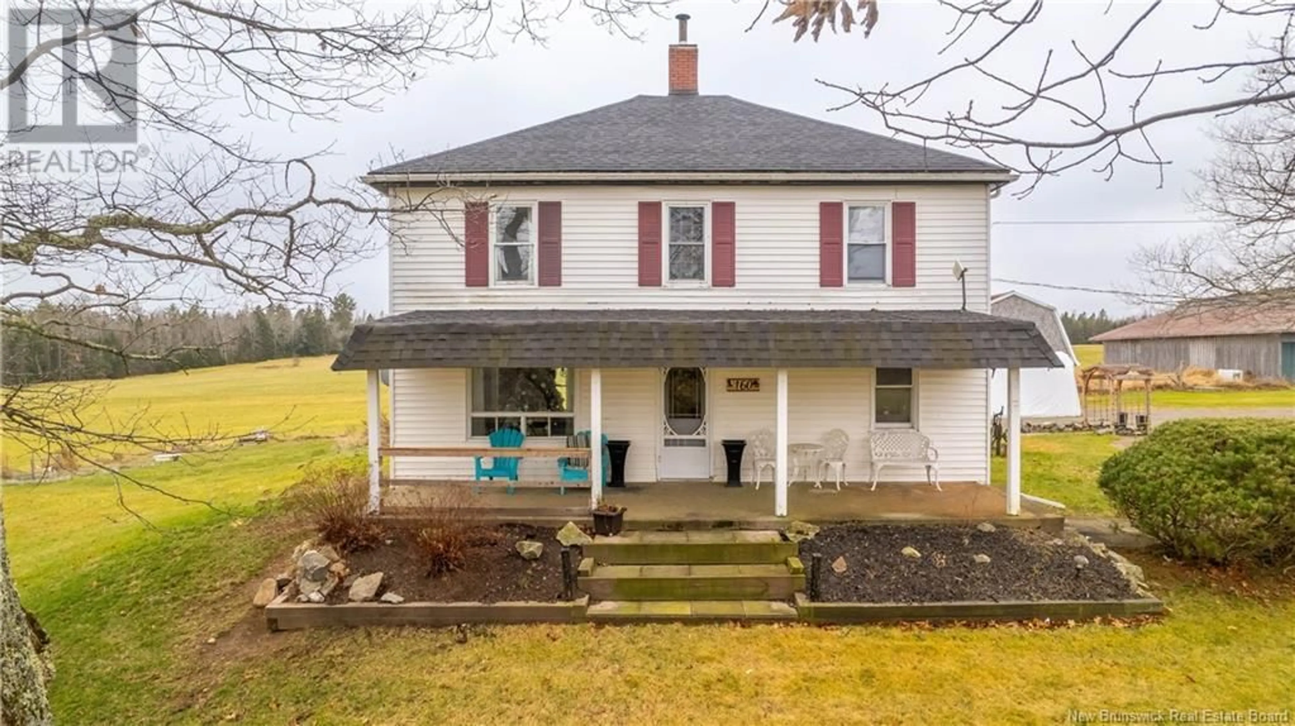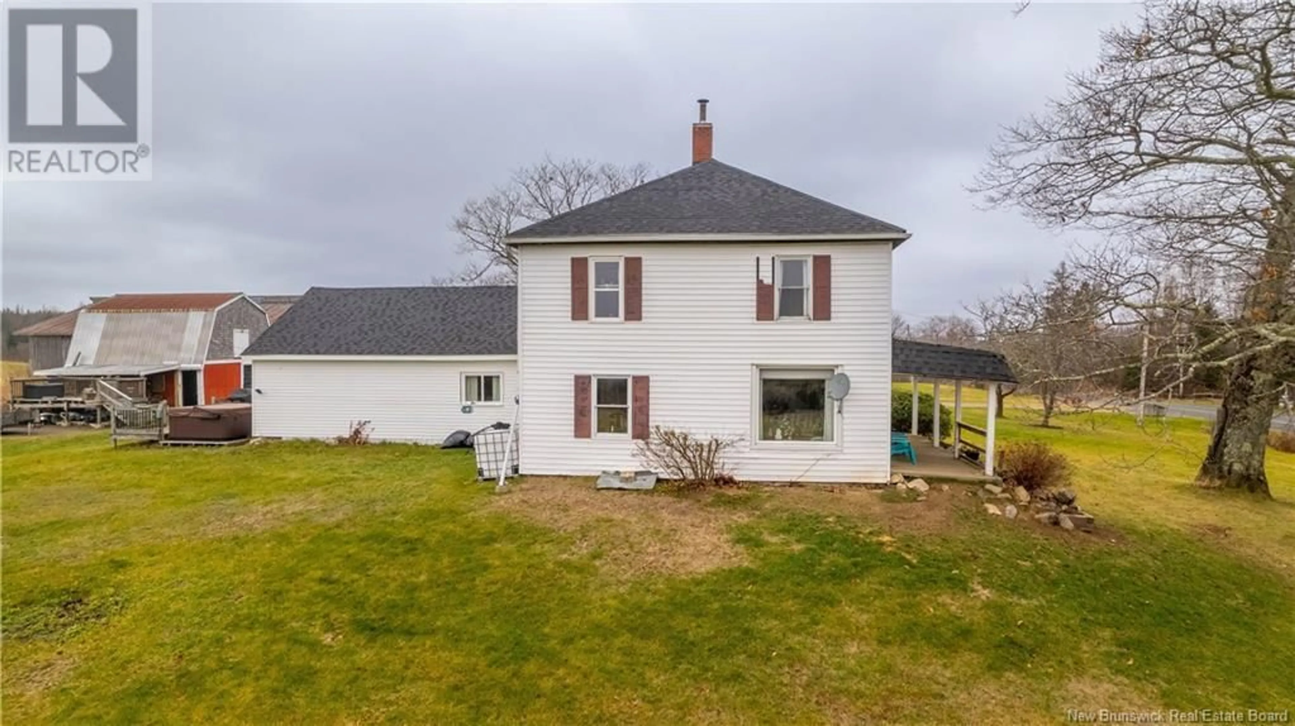160 Oak Haven Road, Oak Haven, New Brunswick E3L3S9
Contact us about this property
Highlights
Estimated ValueThis is the price Wahi expects this property to sell for.
The calculation is powered by our Instant Home Value Estimate, which uses current market and property price trends to estimate your home’s value with a 90% accuracy rate.Not available
Price/Sqft$192/sqft
Est. Mortgage$1,198/mo
Tax Amount ()-
Days On Market9 days
Description
This charming four bedroom, two bathroom home offers a thoughtfully designed layout for comfortable living. The main floor boasts bright and open living spaces, with the cozy living area serving as the heart of the home. It offers stunning views of rolling fields. With a full bathroom on each level, convenience is ensured for all. Upstairs, the spacious bedrooms provide a peaceful retreat for relaxation. Outside, the property is set on a picturesque lot with breathtaking views, just minutes from the Bay of Fundy. The inviting front porch is perfect for enjoying tranquil mornings or vibrant sunsets. A two story barn adds to the propertys appeal and offers endless possibilities for storage, hobbies, or additional space. Nestled in the serene community of Oak Haven, this home combines the beauty of country living with easy access to nearby amenities. Do not miss your chance to explore this stunning property. Schedule your private tour today! (id:39198)
Property Details
Interior
Features
Second level Floor
Other
12'7'' x 17'8''Primary Bedroom
25'2'' x 10'5''Bedroom
10'6'' x 13'2''Bedroom
11'10'' x 11'7''Exterior
Features
Property History
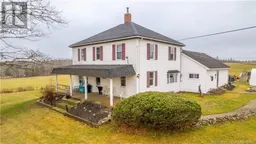 47
47

