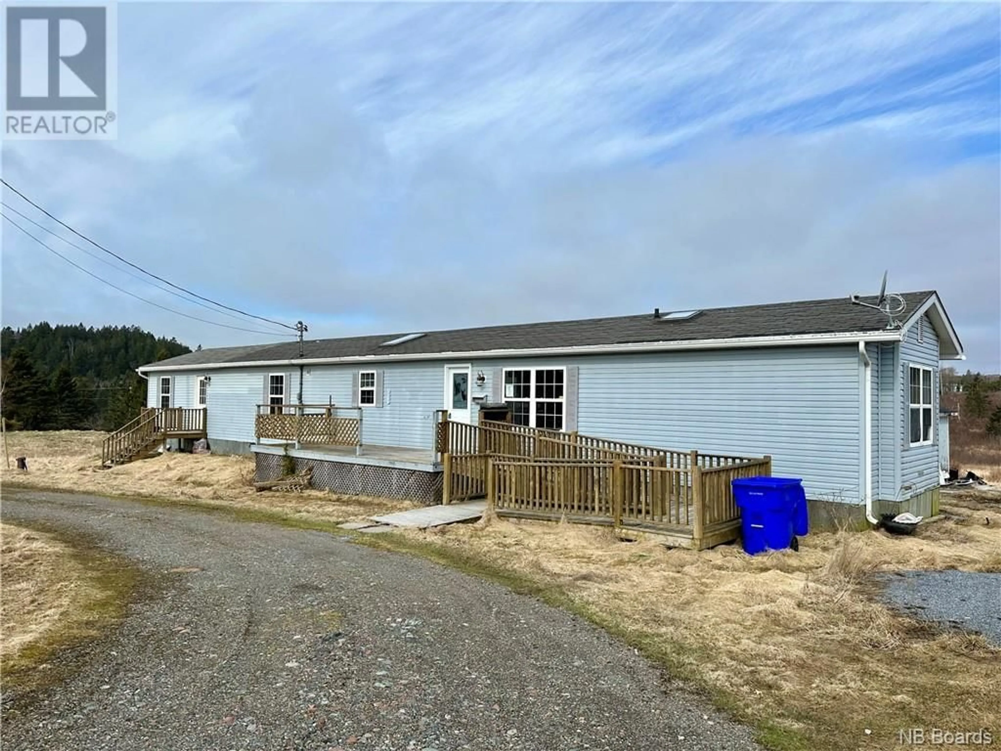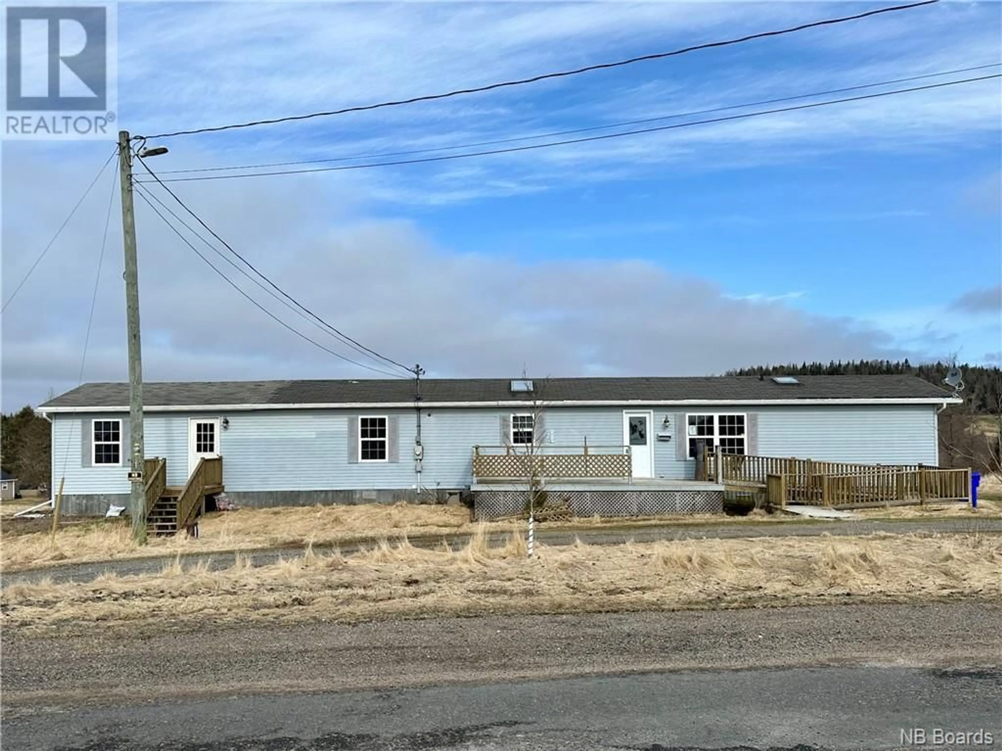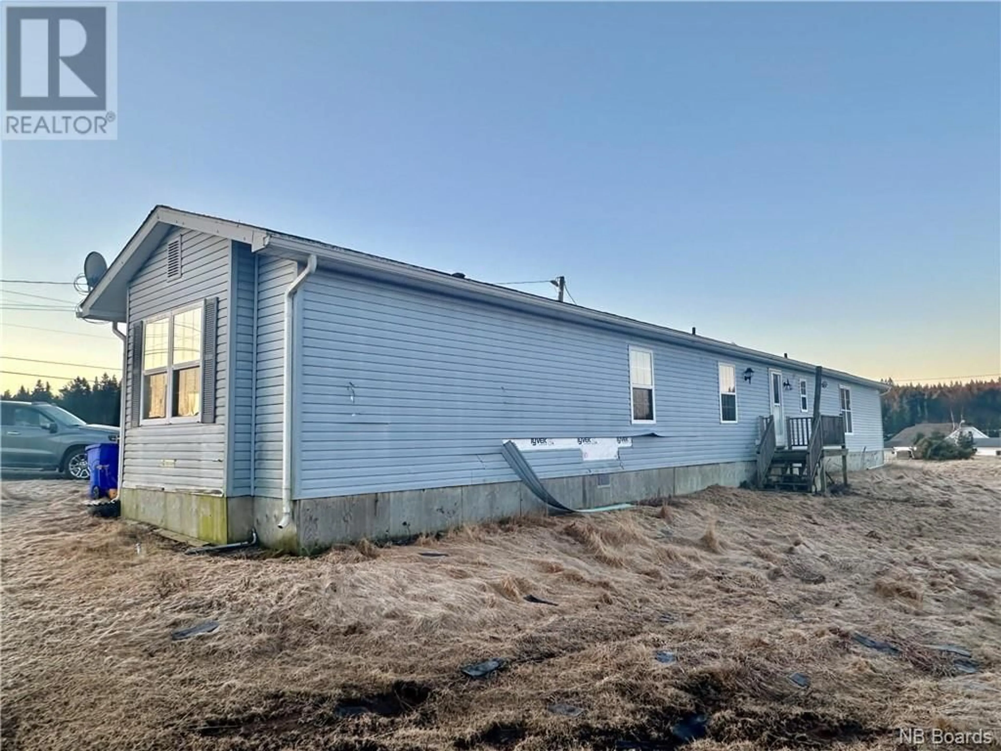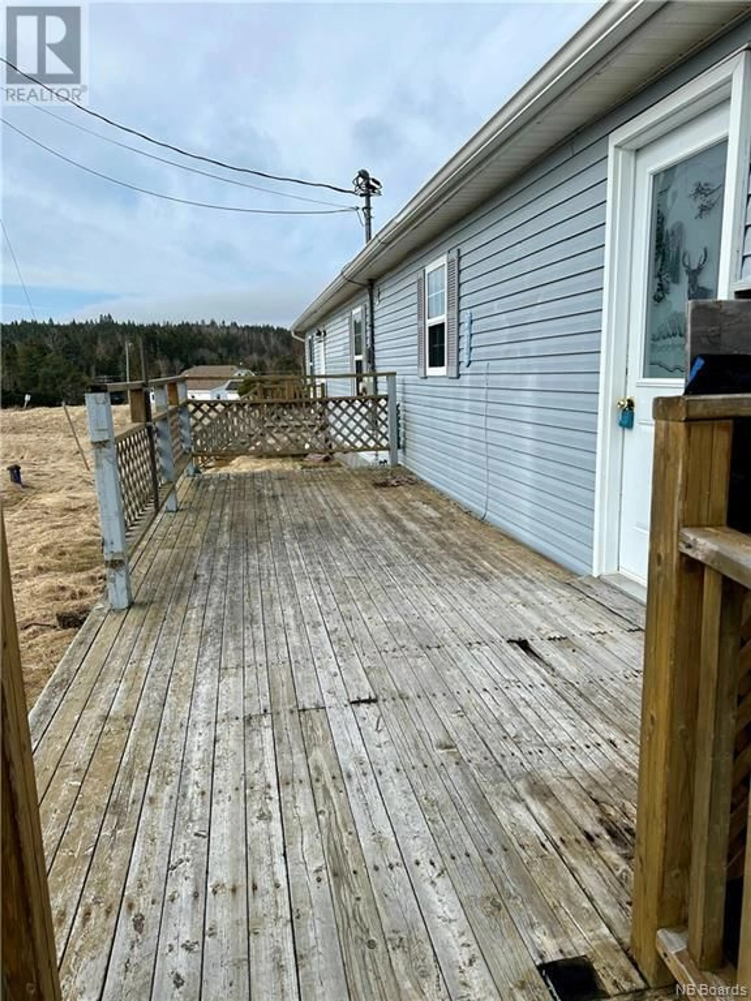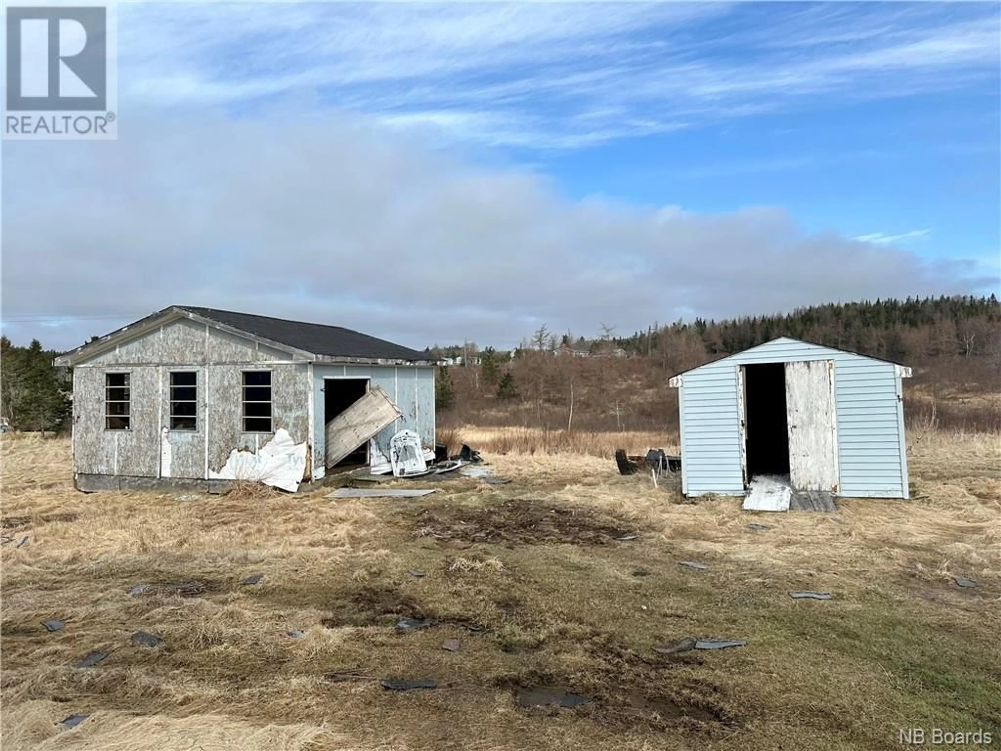15 Monroe Road, Pennfield, New Brunswick E5H2A5
Contact us about this property
Highlights
Estimated ValueThis is the price Wahi expects this property to sell for.
The calculation is powered by our Instant Home Value Estimate, which uses current market and property price trends to estimate your home’s value with a 90% accuracy rate.Not available
Price/Sqft$74/sqft
Est. Mortgage$415/mo
Tax Amount ()-
Days On Market280 days
Description
This is an affordable housing option for a do-it-yourself individual. This dwelling is comprised of a mini home with an addition. There are 4 possible bedrooms, two 100% complete at this time. The two that require drywall and/or crack-filling are at the far left end if looking from the road(you would need to pass through one bedroom to get to another). One of the bedrooms would also make a great playroom or second living-room. The home has 1.5 baths, the second half bath does need to be re-done due to significant smoke damage(cigarette). There is some mold in bedroom closets and on the ceiling in the kitchen(where there appears to have been a leak). There are 2 outbuildings, a shed and a large workshop. The smaller shed requires a new floor. The large workshop has a pony panel but does need some windows to be replaced. The wheelchair ramp to the front of the home is in good condition but the main deck does require some additional maintenance. Dryer and dishwasher remain-no guarantee of working order. Please note: Transfer of title will be by way of Quit Claim Deed/Transfer. Allow 72 hours to respond to all Offers. Any signed Offers must be subject to the attached Schedule A. Any leased equipment must be assumed or paid out by the Purchaser. Property is being sold as is, where is. There is no Property Condition Disclosure Statement available. Extra Information: MMH Prefab Limited(Sussex NB) Prestidge Model #(70X16 Special)Serial Number M21-5739 CSA:466151 (id:39198)
Property Details
Interior
Features
Exterior
Features
Property History
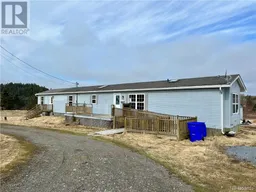 37
37
