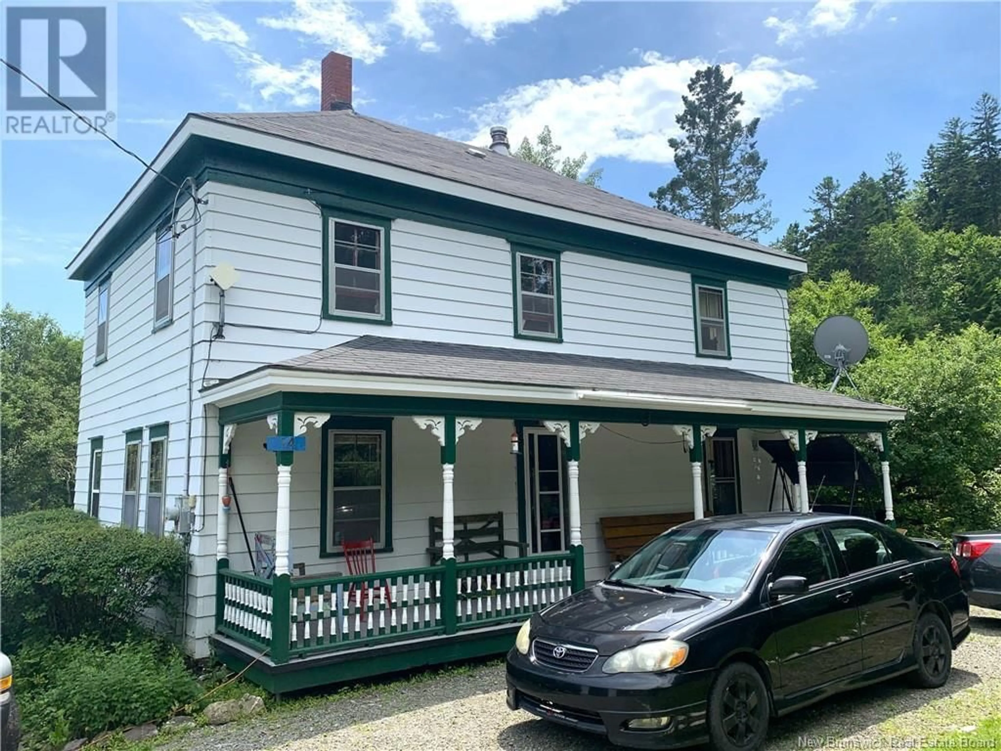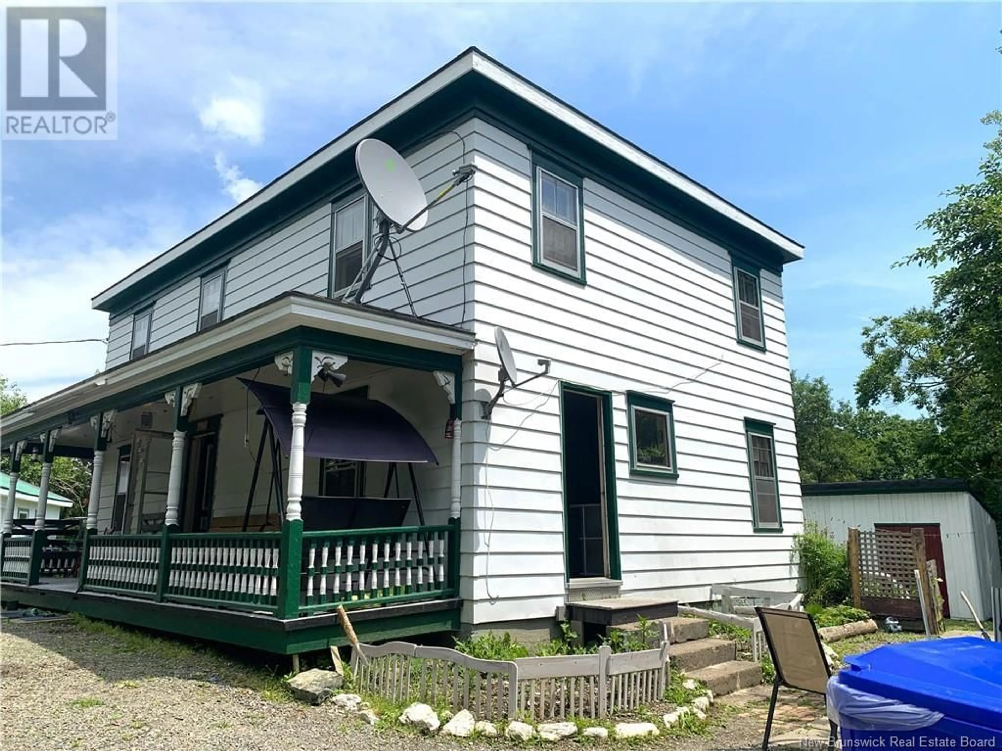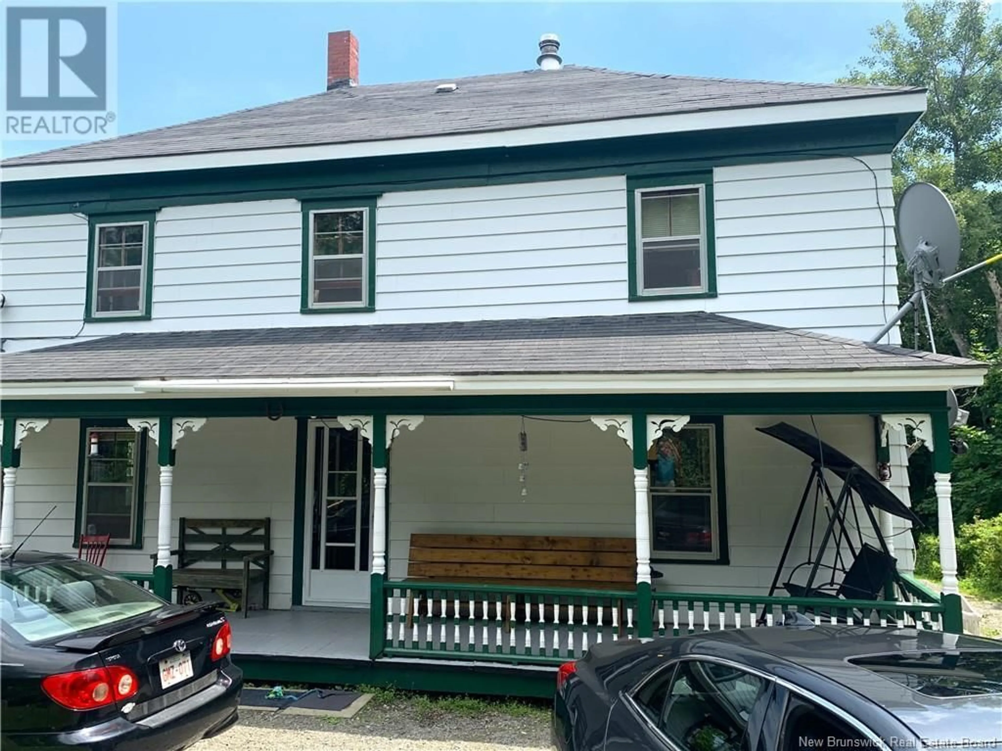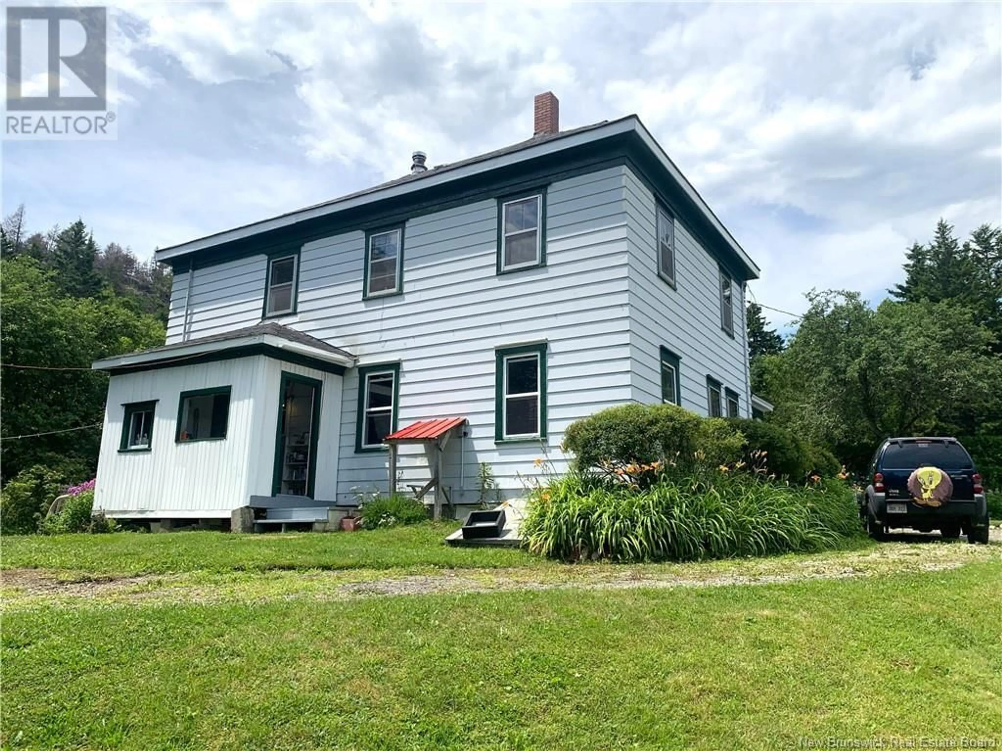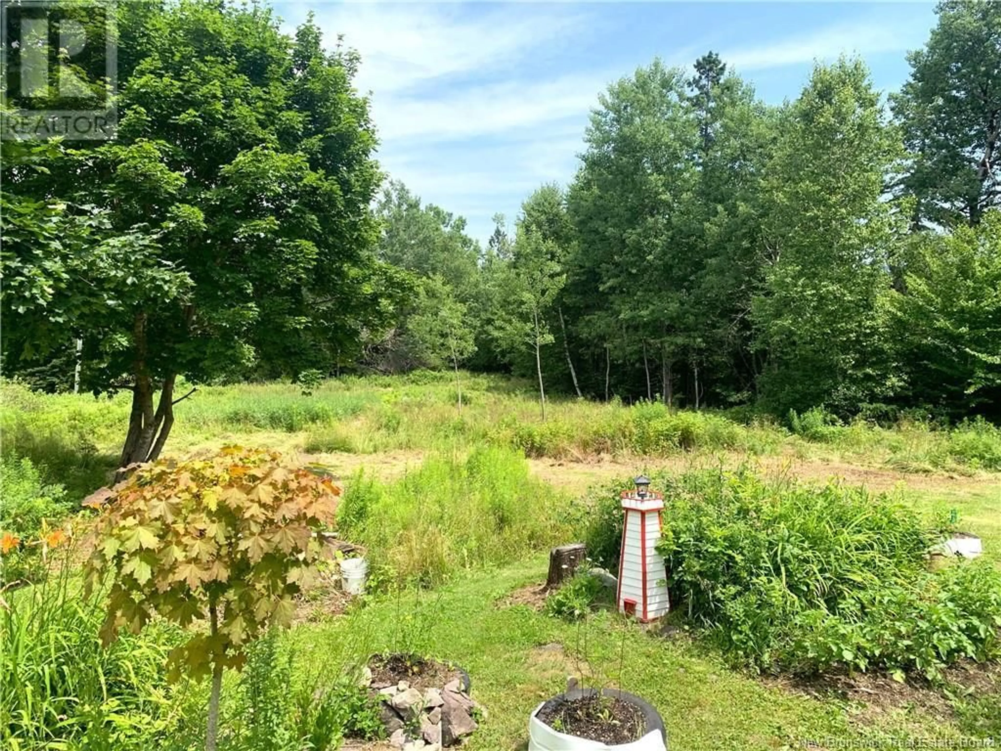14 Gowan Loop Road, Bocabec, New Brunswick E5B3K5
Contact us about this property
Highlights
Estimated ValueThis is the price Wahi expects this property to sell for.
The calculation is powered by our Instant Home Value Estimate, which uses current market and property price trends to estimate your home’s value with a 90% accuracy rate.Not available
Price/Sqft$136/sqft
Est. Mortgage$898/mo
Tax Amount ()-
Days On Market30 days
Description
Located about 15 minutes west of St. Andrews in Bocabec is this 4 bedroom farm house on a 6.37 acre waterfront lot. This home, built circa 1900, has retained much of the charm of yesteryear, with it's detailed hardwood floors, soft corners. and covered front verandah. Here the flow is comfortable and the rooms are spacious. Entrance through the front door is via the covered verandah overlooking the nicely landscaped front yard. On the main level is the large old school kitchen, complete with the wood stove, dining room, sitting room, family room, full bath and the mudroom at the rear. Upstairs are four nicely sized bedrooms and the rec room. The detached single car garage is large enough for the workshop and the shed at the rear is perfect for your landscaping tools. On the other side of the road, not far from the home is an unfinished tiny home that would be suitable for family or friends. The lot surrounding the home is nicely landscaped, and the rest of the property has mature growth, a mixture of hardwoods and softwoods. There are two easy access points to the salt water when the tide is in, as the property has approximately 165' of waterfrontage. The location of this property is ideal being close to the #1 highway, yet only 15 minutes to St. George or 15 minutes to St. Andrews. Call today for additional information or to schedule a private viewing. (id:39198)
Property Details
Interior
Features
Second level Floor
Bedroom
7'7'' x 9'6''Bedroom
10'0'' x 10'11''Bedroom
10'9'' x 10'11''Bedroom
10'4'' x 13'5''Exterior
Features

